Built-in deck benches transform outdoor spaces by combining functionality with aesthetic appeal. These permanent seating solutions maximize space efficiency while creating comfortable gathering areas for family and friends. Unlike freestanding furniture, built-in benches integrate seamlessly with deck architecture, offering versatile design possibilities that range from simple perimeter seating to elaborate multi-functional structures. Whether crafted from cedar, composite materials, or natural stone, these benches serve multiple purposes including storage, privacy screening, and decorative elements. Modern deck bench designs incorporate planters, lighting, and ergonomic features to enhance outdoor living experiences throughout all seasons.

1. Perimeter Bench with Integrated Storage
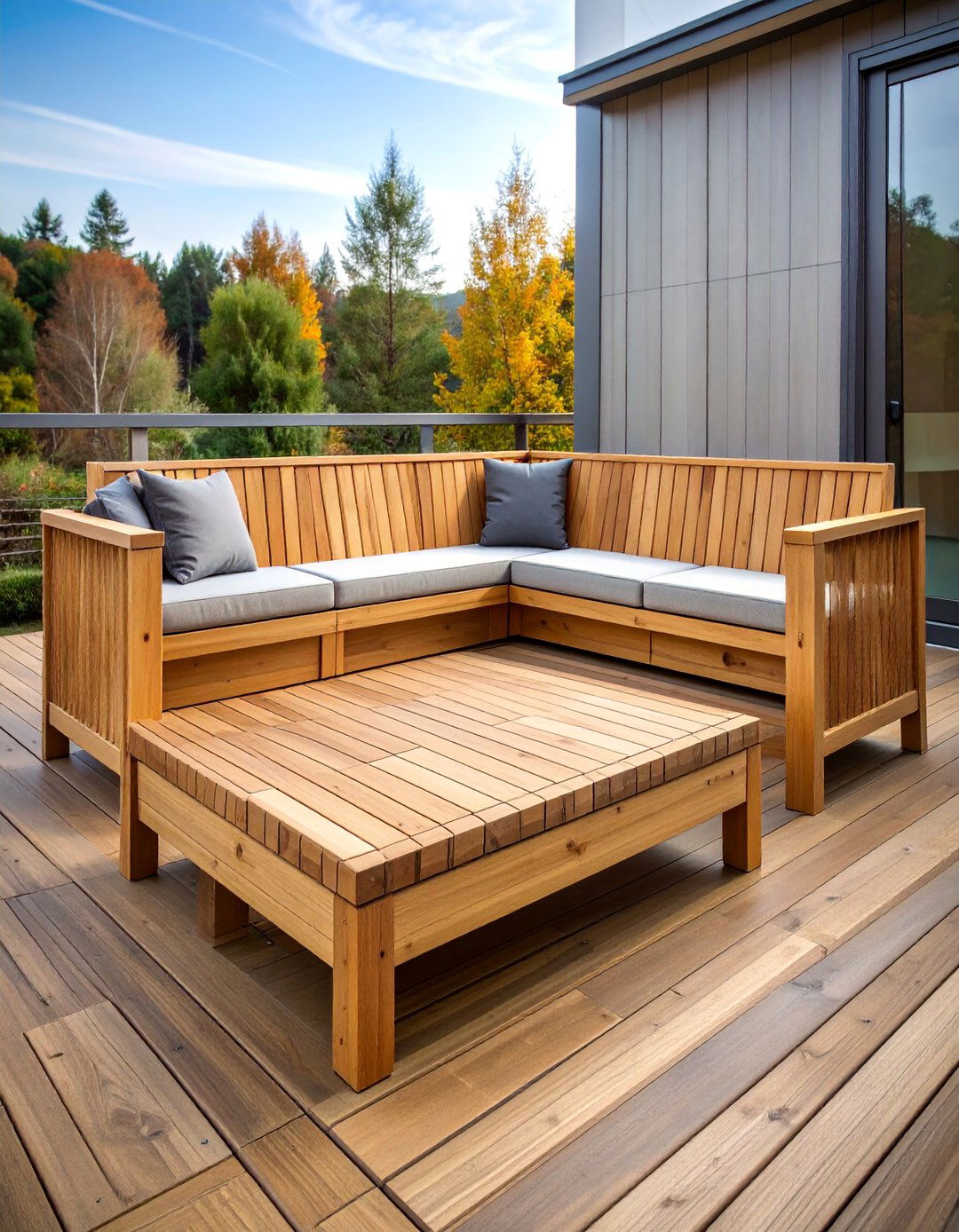
Perimeter benches with integrated storage offer maximum functionality for smaller deck spaces by incorporating hidden compartments beneath the seating surface. These designs typically feature hinged lids that lift to reveal spacious storage areas perfect for cushions, outdoor toys, or seasonal decorations. The bench runs along the deck's edge, providing continuous seating while maintaining clean sight lines. Construction involves building a sturdy frame with waterproof storage compartments, topped with comfortable seating planks. Cedar or composite materials work best for weather resistance. The design can include soft-close hinges for easy access and safety. This solution eliminates clutter while offering ample seating for gatherings and entertaining.
2. L-Shaped Corner Bench Design

L-shaped corner benches maximize seating capacity in compact spaces by utilizing otherwise underused corner areas of decks. This configuration creates intimate conversation zones while providing excellent views from multiple angles. The perpendicular seating arrangement encourages face-to-face interaction among guests, making it ideal for socializing and entertaining. Construction requires careful measurement to ensure proper corner angles and structural support at the junction point. Materials like pressure-treated lumber or composite decking provide durability against weather elements. The design can incorporate armrests at the outer ends for added comfort. Optional features include built-in cup holders, small side tables, or integrated planters to enhance functionality and visual appeal.
3. Floating Bench with Hidden Support

Floating benches create a sleek, contemporary appearance by concealing support structures beneath the seating platform, giving the illusion of weightless suspension. This minimalist design achieves its effect through strategically placed central support posts or wall-mounted brackets hidden from view. The construction requires robust structural connections to deck joists or foundation walls to ensure safety and stability. Materials should be lightweight yet durable, with composite or aluminum frames providing optimal strength-to-weight ratios. The clean aesthetic works particularly well with modern architectural styles and small spaces where visual clutter should be minimized. This design type often features backless construction to maintain the floating effect and preserve unobstructed views.
4. U-Shaped Fire Pit Seating

U-shaped benches surrounding fire pits create the ultimate outdoor gathering space, combining warmth with comfortable seating for large groups. This configuration promotes social interaction by positioning guests facing each other around the central fire feature. The bench design must account for safe distances from heat sources, typically maintaining three feet clearance from flames. Materials should include fire-resistant options like stone, concrete, or heat-treated lumber. The seating height and depth require careful consideration for extended comfort during evening gatherings. Built-in armrests and backrests enhance comfort for longer sitting periods. Optional features include integrated storage for firewood, beverage holders, or LED lighting for ambiance after the fire dies down.
5. Planter Bench Combination

Planter bench combinations integrate natural elements directly into deck seating by incorporating built-in flower boxes or herb gardens within the bench structure. This design serves dual purposes as functional seating and attractive landscaping feature. The planters can be positioned at bench ends, integrated as backrests, or placed between seating sections. Proper drainage systems prevent water damage to bench components, while waterproof liners protect wooden frames from moisture exposure. Plant selection should consider sun exposure, watering requirements, and seasonal changes. Cedar construction provides natural moisture resistance, while composite materials offer low maintenance alternatives. The design creates privacy screens when filled with taller plants and adds year-round visual interest through seasonal planting schemes.
6. Deep-Seated Lounger Bench
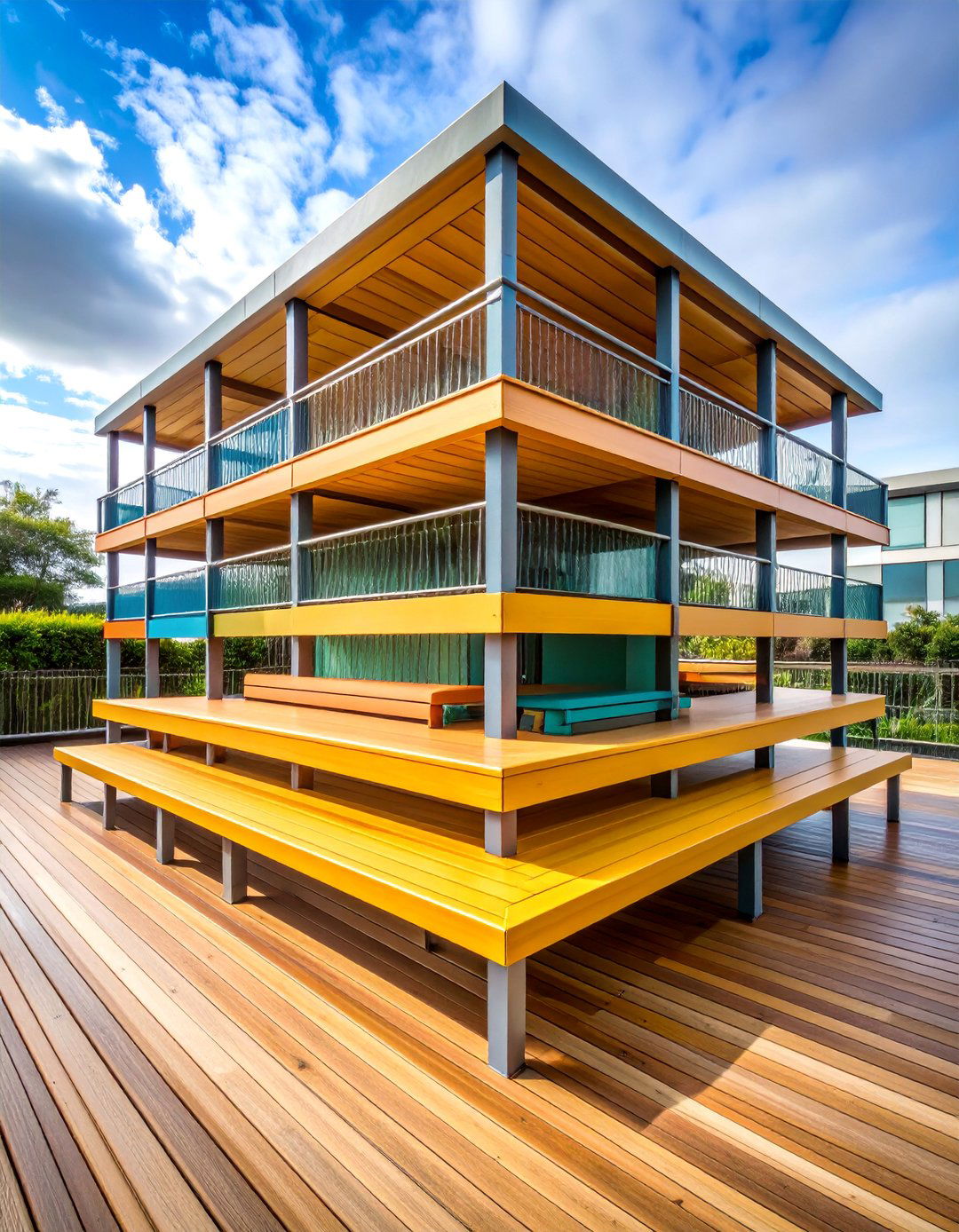
Deep-seated lounger benches provide luxurious comfort for extended relaxation periods, designed with generous proportions that accommodate multiple sitting and reclining positions. These benches typically measure 24-30 inches deep, allowing users to curl up comfortably or stretch out fully. The extra depth requires reinforced structural support to prevent sagging under weight and movement. Cushions and pillows enhance comfort while adding colorful design elements. The frame construction should use robust materials like pressure-treated lumber or steel reinforcement. Optional features include adjustable backrests, built-in side tables, or storage compartments beneath the seating surface. This design works best on larger decks where the substantial size won't overwhelm the space.
7. Wraparound Deck Railing Bench

Wraparound railing benches serve the dual purpose of required safety barriers and comfortable seating by integrating bench tops into the deck's perimeter railing system. This design maximizes space efficiency while meeting building code requirements for elevated decks. The bench height must comply with local railing codes, typically 36-42 inches from deck surface. Construction involves reinforced posts and horizontal supports capable of bearing both seating loads and railing safety requirements. Composite or cedar materials provide weather resistance and attractive appearance. The continuous seating creates flexible arrangements for different group sizes. Optional features include integrated lighting, cup holders, or small storage compartments built into the railing structure for enhanced functionality.
8. Curved Bench Around Central Feature
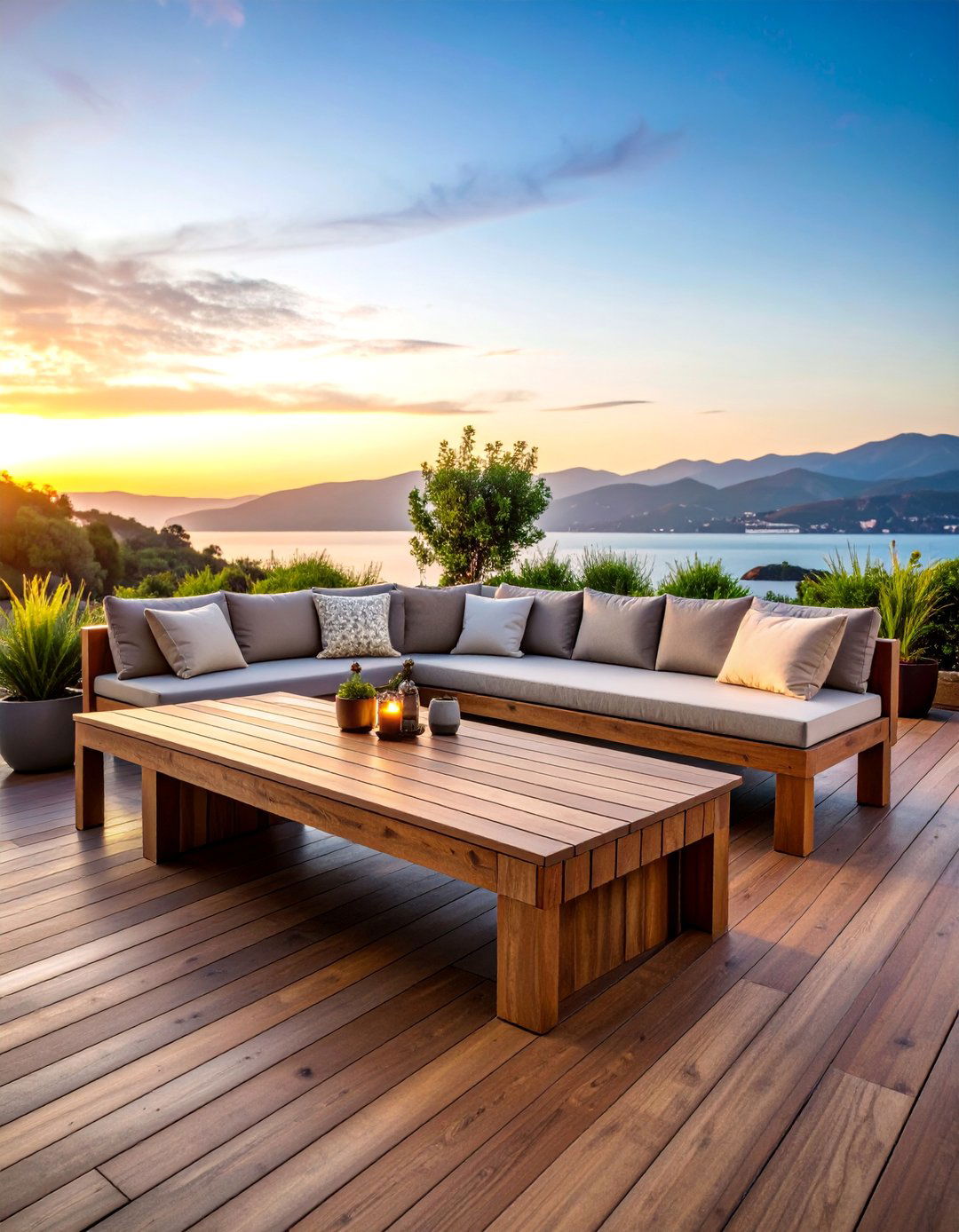
Curved benches designed around central features like fire pits, water fountains, or sculptural elements create dramatic focal points while providing comfortable seating for gatherings. The curved construction requires specialized cutting techniques and careful measurement to achieve smooth, flowing lines. Steam-bending methods work well for creating gentle curves in solid wood, while composite materials can be heated and shaped. The radius must accommodate comfortable seating angles while maintaining structural integrity. Support posts require precise placement to follow the curve without creating gaps or weak points. This design style works best on larger decks where the sweeping curves can be fully appreciated. The central feature becomes the natural conversation focus.
9. Multi-Level Tiered Seating

Multi-level tiered seating creates dynamic visual interest while accommodating various seating preferences and activities across different deck elevations. This design incorporates benches at multiple heights, with upper levels serving as backrests for lower seating areas. The tiered arrangement works particularly well for sloped lots or multi-story deck designs. Each level requires independent structural support while maintaining visual cohesion through consistent materials and design elements. The varying heights accommodate adults, children, and elderly users comfortably. Construction complexity increases with each additional level, requiring careful planning for structural loads and drainage. Optional features include integrated planters between levels, LED lighting for each tier, or storage compartments built into individual levels.
10. Stone and Wood Mixed Material Bench

Stone and wood mixed material benches combine natural textures and durability to create distinctive outdoor seating with rustic elegance. Stone bases provide permanent, weather-resistant foundations while wooden tops offer comfortable seating surfaces. Natural fieldstone, concrete blocks, or manufactured stone veneer create attractive base structures. The wood components should use naturally rot-resistant species like cedar, teak, or composite alternatives. Proper anchoring systems connect wood to stone securely while allowing for thermal expansion. The design can incorporate planters within stone bases or use different stone patterns for visual variety. This combination requires higher initial investment but provides exceptional longevity and distinctive appearance that complements natural landscape settings.
11. Privacy Screen Bench Design
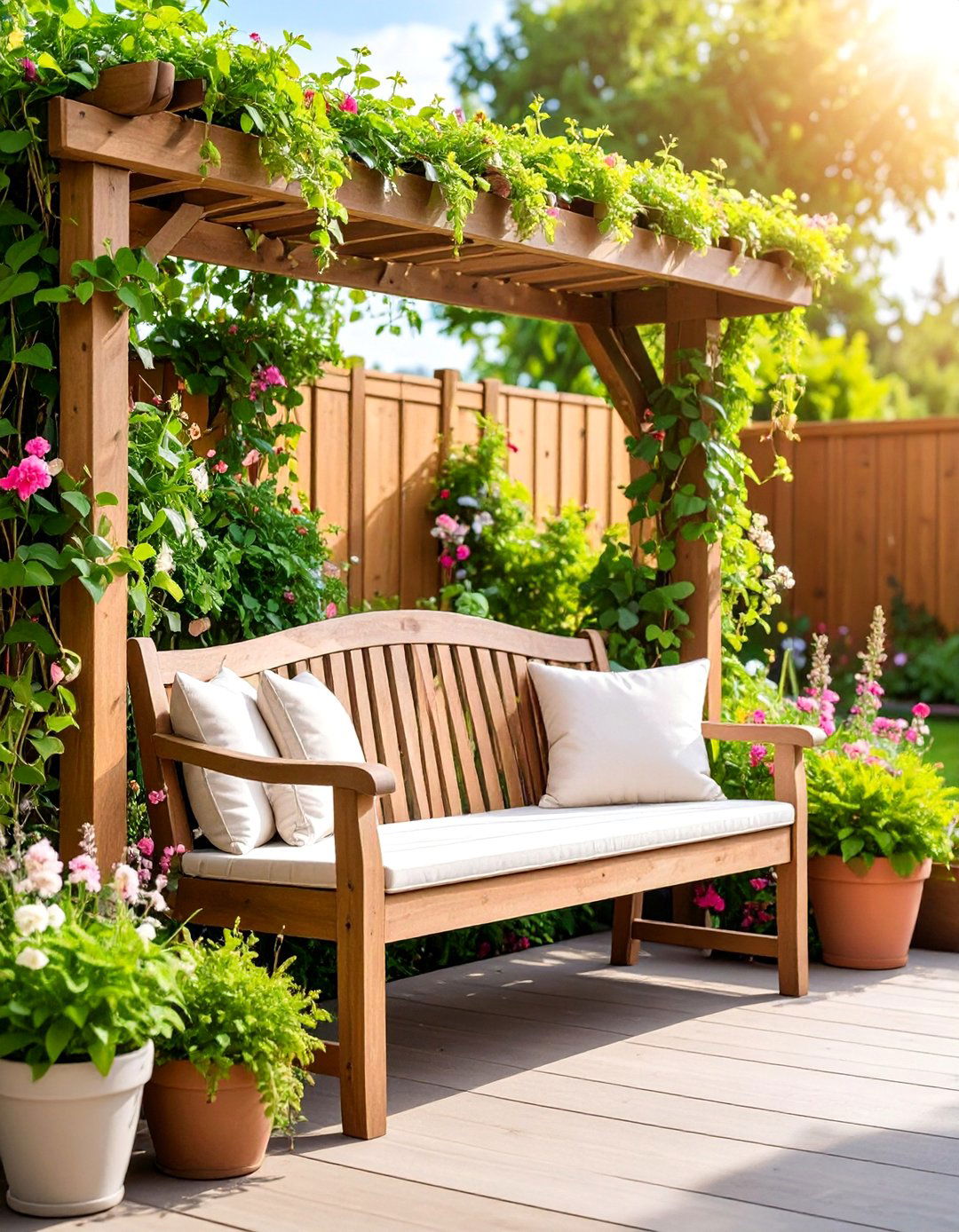
Privacy screen benches incorporate tall backrests or attached panels to create secluded seating areas while blocking unwanted views from neighbors or busy streets. The screen height typically ranges from 6-8 feet, providing effective privacy without creating oppressive enclosed feelings. Materials can include lattice panels, solid boards, or planted trellises depending on desired privacy levels and aesthetic preferences. The structure requires robust support to withstand wind loads on the extended vertical surfaces. Integrated seating should be comfortable for extended use while complementing the screen design. Optional features include climbing plant supports, integrated lighting, or decorative cutouts in solid panels. This design works well for urban decks or properties with close neighbors.
12. Backless Island Bench
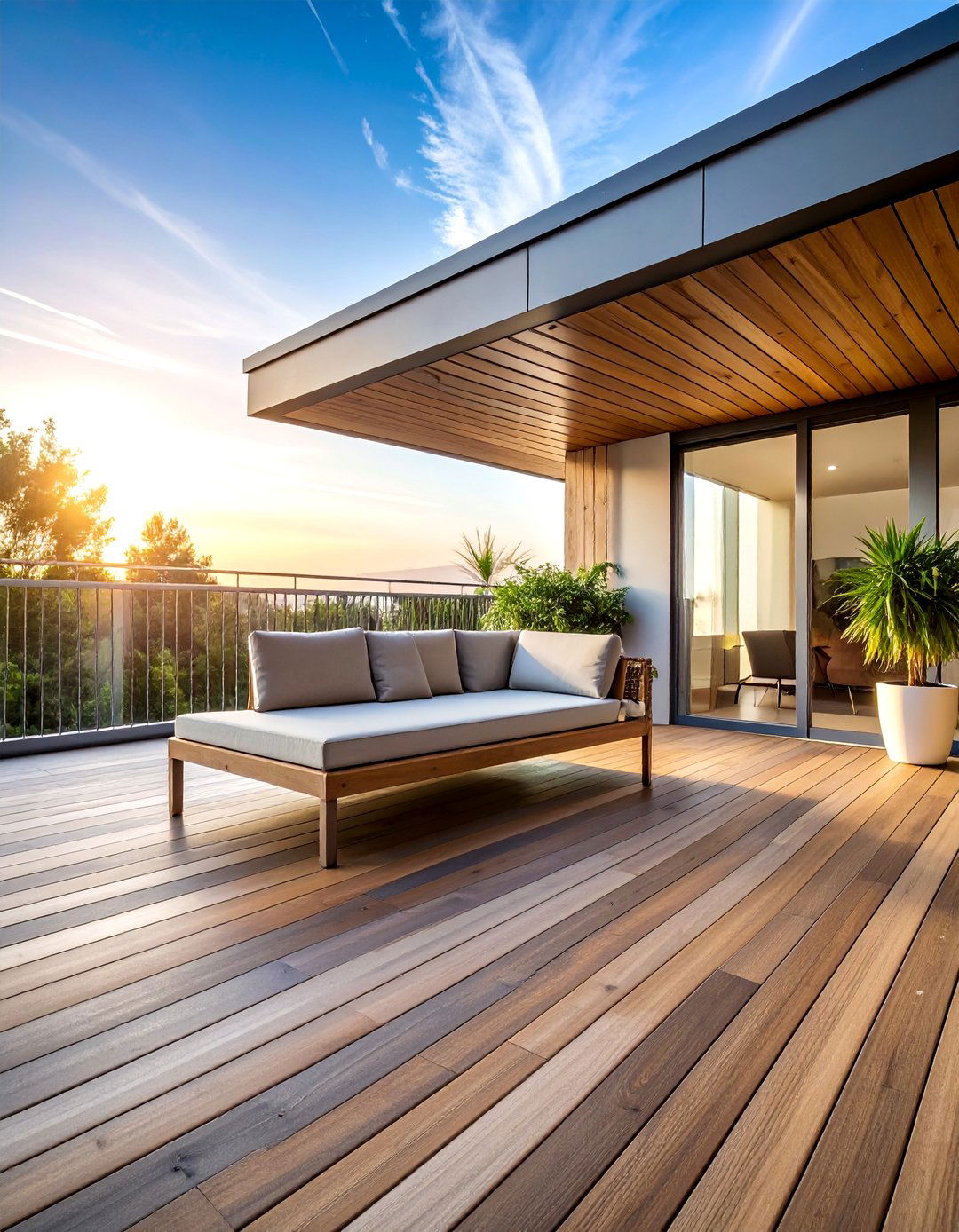
Backless island benches provide versatile seating solutions that can be accessed from any direction while serving multiple functions as casual tables or room dividers. The open design maximizes flexibility by allowing users to face different directions for conversation or view enjoyment. Construction requires robust central support structures capable of supporting weight from all angles. The bench width should accommodate comfortable seating depth while maintaining proportional appearance. Materials selection impacts both durability and visual weight, with lighter colors and materials appearing less imposing. Optional features include integrated planters, storage compartments, or different height sections for varied uses. This design works particularly well in open deck layouts where flexibility and multi-directional access are priorities.
13. Built-in Dining Table Bench Combination

Built-in dining table bench combinations create permanent outdoor dining solutions that integrate seating and table surfaces into cohesive furniture systems. The bench height and distance from table require precise measurements to ensure comfortable dining positions for users of different sizes. Table surfaces can be built as extensions of bench structures or as separate but coordinated elements. Materials should withstand food spills, weather exposure, and frequent cleaning. The design can accommodate different group sizes through modular sections or extended lengths. Optional features include beverage holders, condiment storage, or integrated serving surfaces. This design eliminates the need for separate dining furniture while creating dedicated eating areas that encourage outdoor meal enjoyment.
14. Corner Storage Bench with Lid
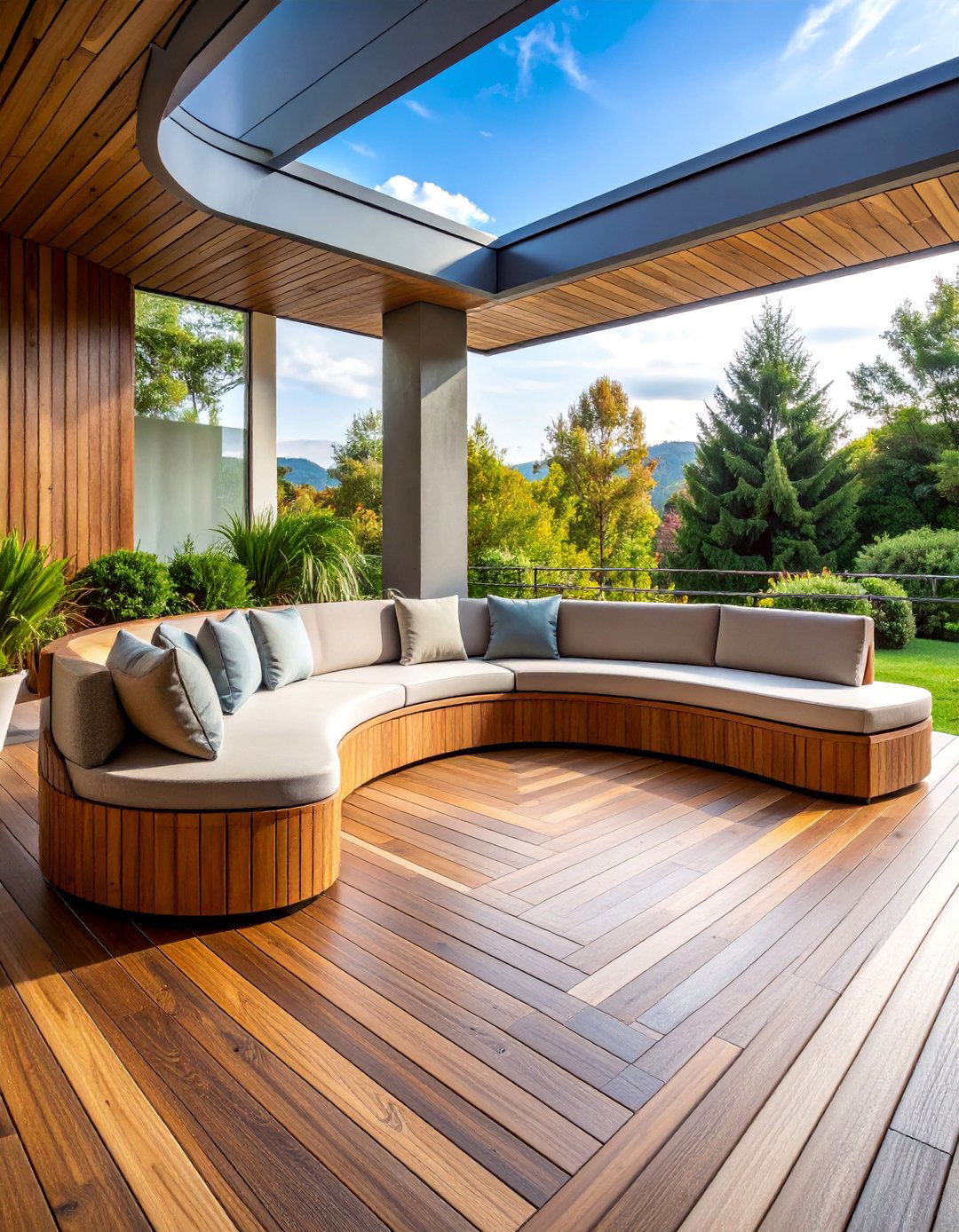
Corner storage benches with hinged lids maximize space utilization in deck corners while providing convenient storage for outdoor equipment and accessories. The triangular or L-shaped configuration fits naturally into corner spaces that might otherwise remain unused. Lid mechanisms should include safety hinges that prevent slamming and support partial opening positions. Waterproof construction protects stored items from moisture while maintaining structural integrity. Interior organization systems can include dividers, shelves, or removable bins for different item types. The seating surface should be comfortable for casual use while supporting the storage function. Materials require weather resistance and strength to support both seating loads and repeated lid operation. This design offers excellent storage capacity relative to footprint.
15. Hexagonal Conversation Bench

Hexagonal conversation benches create unique seating arrangements that facilitate group discussions and social interaction through their geometric configuration. The six-sided design allows multiple seating positions while creating an intimate gathering space that encourages conversation. Each section requires careful angle cutting and joinery to achieve proper geometry and structural strength. The central space can remain open for flexibility or incorporate features like planters, fire bowls, or storage. Support structures must be positioned to maintain the geometric integrity while providing adequate strength. Materials selection impacts both appearance and maintenance requirements. Optional features include individual armrests, storage compartments under each section, or integrated lighting. This distinctive design creates focal points while maximizing seating capacity in compact areas.
16. Bench with Integrated LED Lighting

Bench seating with integrated LED lighting systems creates dramatic evening ambiance while improving safety and visibility on outdoor decks. Lighting can be incorporated under seating overhangs, within backrests, or along bench perimeters for various effects. LED strips or individual fixtures require weatherproof installation and appropriate electrical connections. Control systems should include dimming capabilities and timer functions for convenience and energy efficiency. The lighting design should complement deck architecture while providing practical illumination for seating areas. Materials must accommodate electrical components while maintaining weather resistance. Optional features include color-changing capabilities, motion sensors, or integration with smart home systems. This enhancement extends deck usability into evening hours while creating sophisticated outdoor environments.
17. Trellis Bench with Climbing Plants

Trellis benches combine seating with vertical gardening elements by incorporating climbing plant supports directly into bench backrest structures. The trellis framework can support flowering vines, edible climbing plants, or privacy screening vegetation. Material selection should consider plant weight, moisture exposure, and climbing support requirements. The bench structure must support both seating loads and mature plant growth without compromising stability. Proper spacing between trellis elements allows plant growth while maintaining structural integrity. Optional irrigation systems can be integrated to support plant health. The design creates living privacy screens that change seasonally while providing comfortable seating. Plant selection should consider local climate, maintenance requirements, and growth patterns to ensure long-term success.
18. Cantilevered Deck Bench
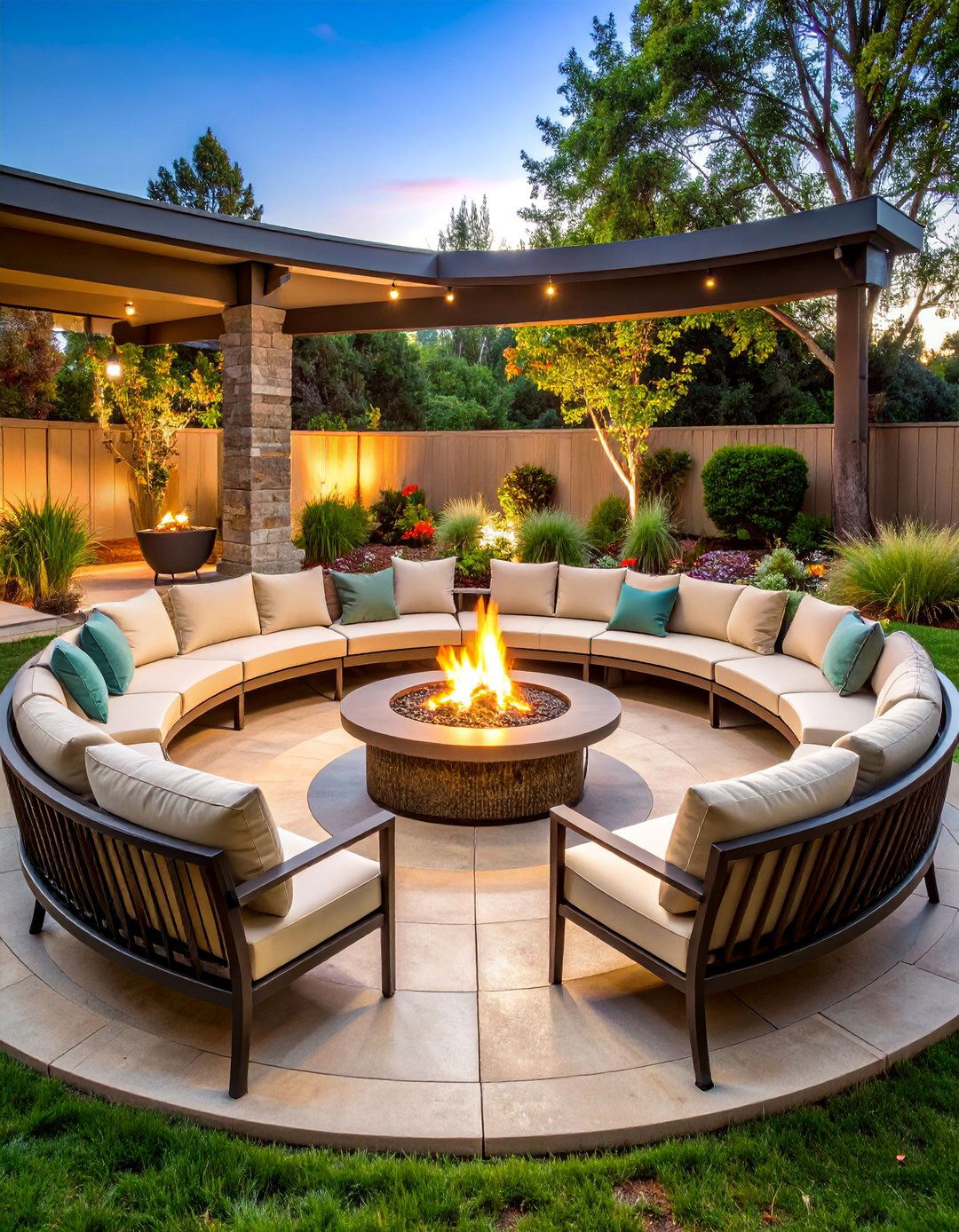
Cantilevered deck benches extend beyond deck edges to maximize seating capacity while creating dramatic visual effects that emphasize architectural design. The structural engineering requires robust connection to deck joists or foundation elements to safely support extended loads. Professional consultation may be necessary for proper load calculations and connection details. The overhang distance affects both visual impact and structural requirements. Materials should be lightweight yet strong to minimize cantilever stresses. Optional features include integrated planters, lighting, or storage beneath the extended sections. This design creates the illusion of floating furniture while providing additional seating without expanding deck footprint. The architectural drama makes significant design statements while solving space limitations on smaller decks.
19. Modular Section Bench System
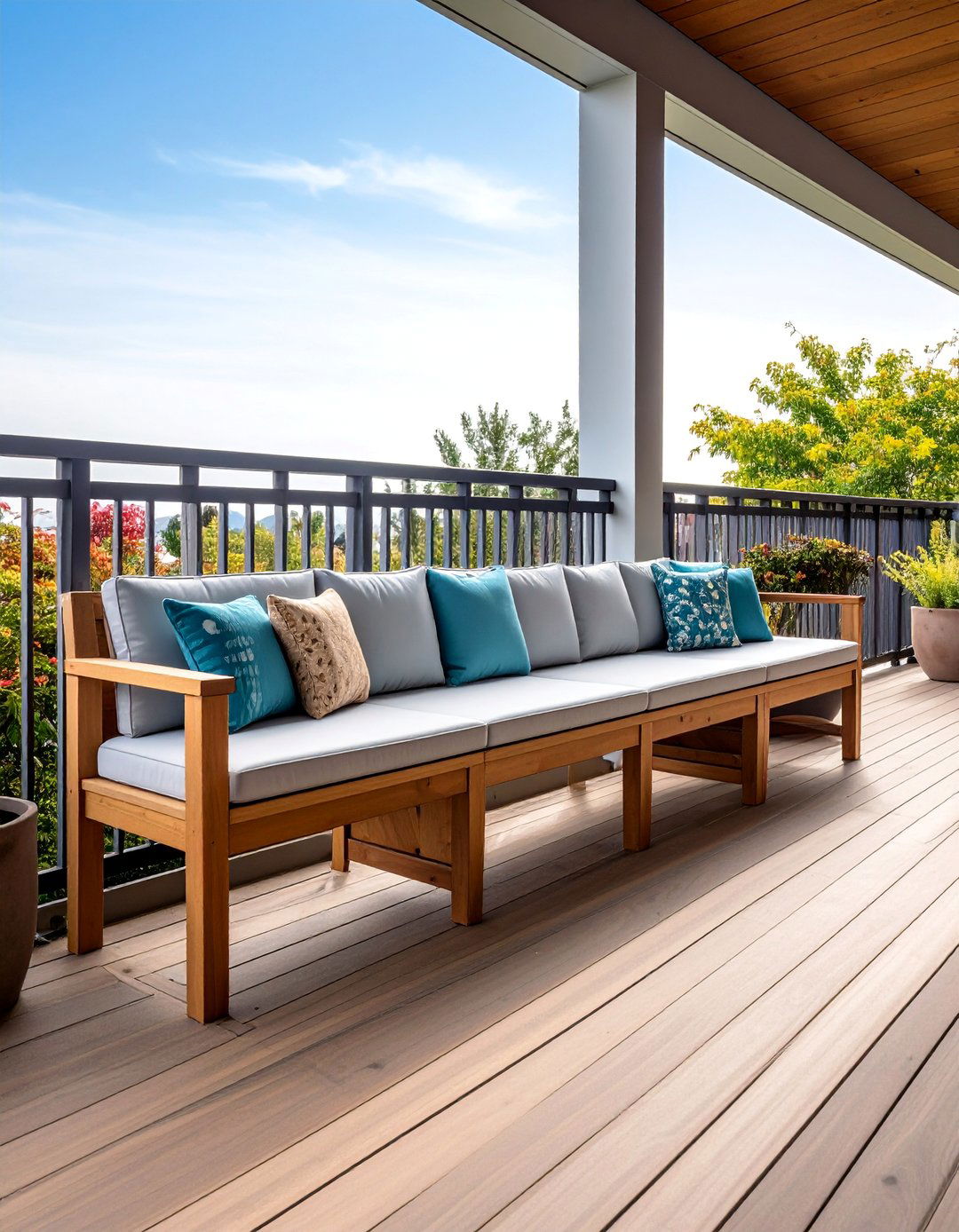
Modular section bench systems provide flexibility through interchangeable components that can be reconfigured for different occasions or seasonal requirements. Individual sections can include straight seating, corner units, storage compartments, or planter sections that connect through standardized hardware systems. The modular design allows for future expansion or reconfiguration as needs change. Each component requires independent structural integrity while maintaining connection compatibility. Materials should be consistent across all modules for visual cohesion. Optional features include wheels for mobility, different heights for varied uses, or specialized sections for specific functions. This approach provides maximum adaptability while maintaining the benefits of built-in appearance when assembled. The system can grow with changing family needs or entertainment requirements.
20. Bench with Fold-Down Table Surface
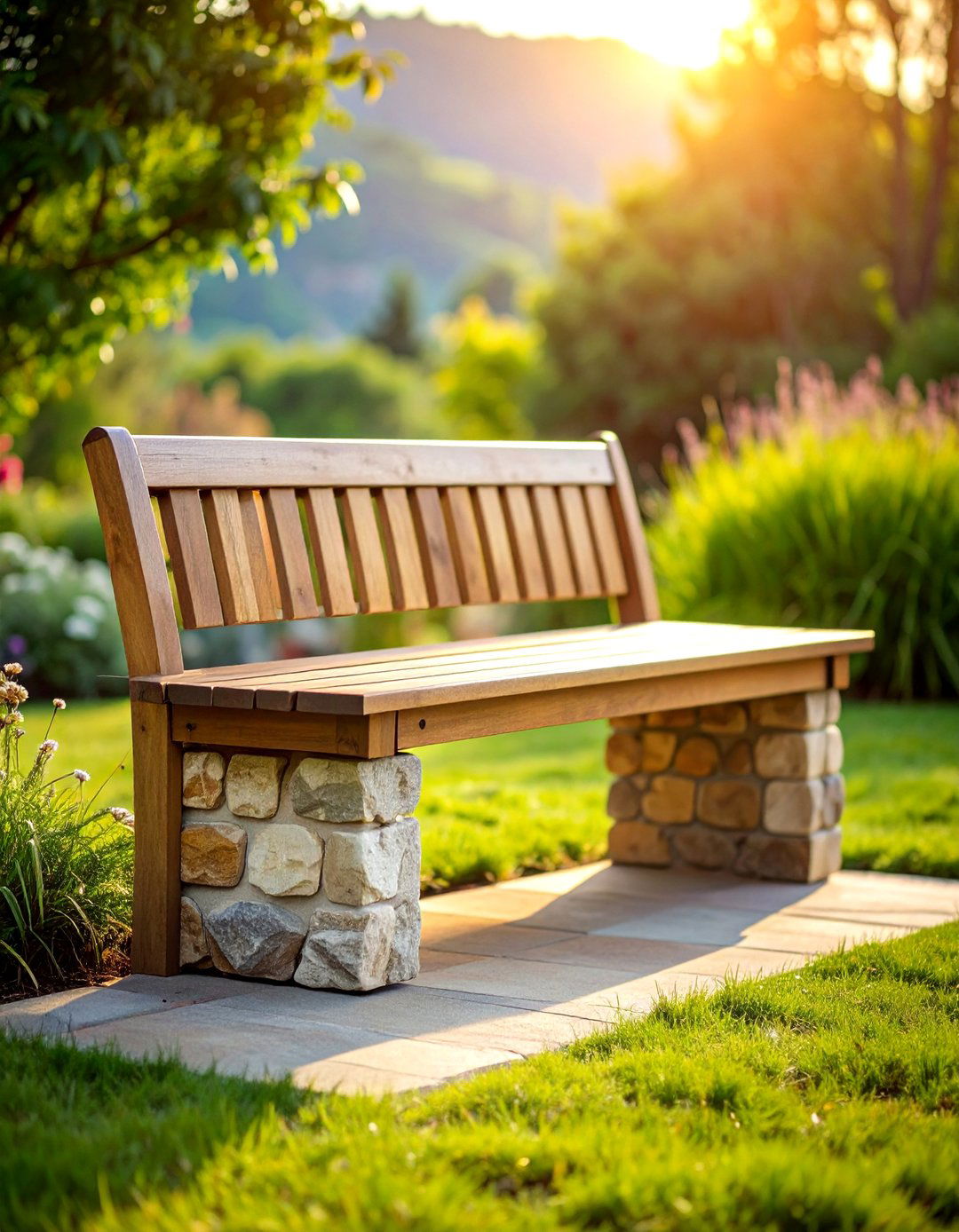
Benches with fold-down table surfaces provide dual functionality by converting seating areas into dining or work surfaces when needed. The hinged table mechanism should include secure locking positions for both stored and deployed configurations. Support systems must accommodate table loads while maintaining bench structural integrity. The table surface size should be proportional to bench dimensions while providing useful work area. Materials require weather resistance and smooth operation of moving parts. Optional features include integrated storage for table items, adjustable height mechanisms, or multiple fold-down sections. This design maximizes space efficiency on smaller decks while providing flexibility for different activities. The transformation capability makes limited spaces more versatile and functional for various outdoor activities.
21. Curved Corner Bench Design

Curved corner benches soften deck architecture through flowing lines that create elegant transitions between different seating areas or deck sections. The curved construction requires specialized techniques for achieving smooth radius while maintaining structural strength. Steam-bending, laminated construction, or segmented assembly methods can create the desired curves. Support structures must follow the curve without creating flat spots or structural weak points. The radius should be comfortable for seating while fitting the available space. Materials impact both construction methods and finished appearance. Optional features include integrated planters following the curve, graduated heights, or coordinated curved railings. This design approach creates sophisticated outdoor spaces that feel more organic and welcoming than angular alternatives.
22. Stepped Platform Bench Seating

Stepped platform bench seating creates amphitheater-style arrangements that provide excellent sight lines while accommodating large groups for entertainment or gatherings. Each step requires independent structural support while maintaining visual flow between levels. The step height and depth should provide comfortable seating while allowing easy movement between levels. Materials should be consistent across all platforms for cohesive appearance. The design can incorporate integrated storage within step structures or planters between levels. Optional features include handrails for safety, integrated lighting for each level, or different materials for step edges. This arrangement works well for sloped lots or decks designed for entertainment and group activities where viewing angles are important.
23. Bench with Retractable Canopy

Benches with retractable canopy systems provide adjustable shade and weather protection while maintaining open-air flexibility when conditions permit. The canopy mechanism can include manual or motorized operation depending on size and complexity. Support structures must accommodate canopy loads including wind resistance when deployed. Materials should include weather-resistant fabrics and corrosion-resistant hardware for long-term reliability. The bench design should complement the canopy aesthetics while providing comfortable seating regardless of canopy position. Optional features include integrated lighting within the canopy, side curtains for additional protection, or seasonal canopy replacement options. This combination extends outdoor comfort across various weather conditions while maintaining the flexibility to enjoy open skies when desired.
24. Live-Edge Wood Bench Design

Live-edge wood benches celebrate natural materials by incorporating unprocessed wood edges that retain the original tree contours for distinctive, organic appearance. The live-edge elements require careful selection and preparation to ensure stability while preserving natural character. Support structures must accommodate irregular edge profiles while providing adequate strength. Natural wood preservation treatments protect against weathering while maintaining the organic appearance. Each bench becomes unique based on the specific wood characteristics. The design can incorporate multiple live-edge elements or combine them with processed lumber for contrast. Optional features include integrated planters using natural wood containers, coordinated live-edge tables, or preserved bark sections for textural interest. This approach creates one-of-a-kind outdoor furniture with strong natural character.
25. Multi-Height Accessibility Bench

Multi-height accessibility benches accommodate users with different physical abilities and preferences by incorporating various seating heights within a single structure. The design should include standard height seating, higher positions for easier transfers, and lower options for children or varied preferences. Each height section requires appropriate structural support and comfortable dimensions. Armrests and backrests should be positioned to assist users with mobility limitations. Materials should provide slip-resistant surfaces and comfortable textures. The design can include transfer spaces for wheelchair users or walking aid storage. Optional features include integrated handholds, adjustable sections, or specialized cushioning systems. This inclusive approach ensures outdoor spaces can be enjoyed by family members and guests with diverse physical needs while maintaining attractive appearance.
Conclusion:
Built-in deck benches represent smart design solutions that maximize outdoor living potential through integrated functionality and aesthetic appeal. These versatile seating options transform ordinary decks into inviting gathering spaces while addressing practical needs like storage, privacy, and space efficiency. Whether choosing simple perimeter designs or elaborate multi-functional systems, built-in benches provide lasting value through durable construction and seamless integration with deck architecture. The investment in quality materials and thoughtful design creates outdoor furniture that enhances property value while delivering years of comfortable enjoyment for family gatherings and entertaining.



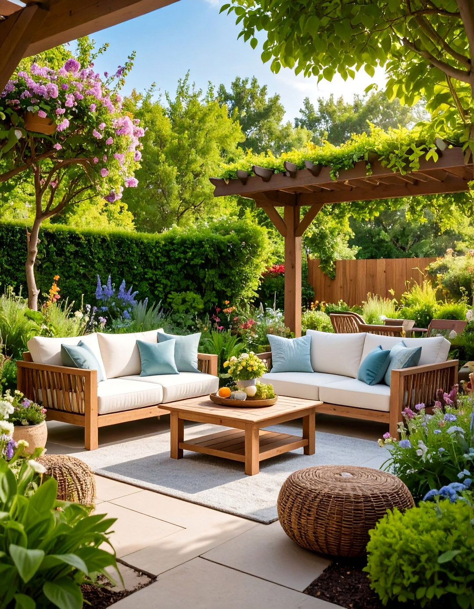
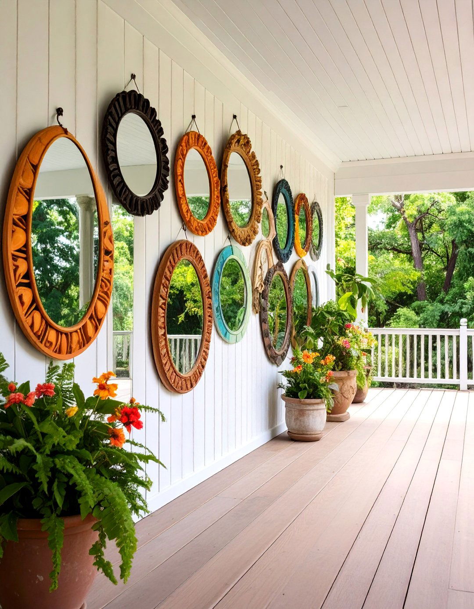
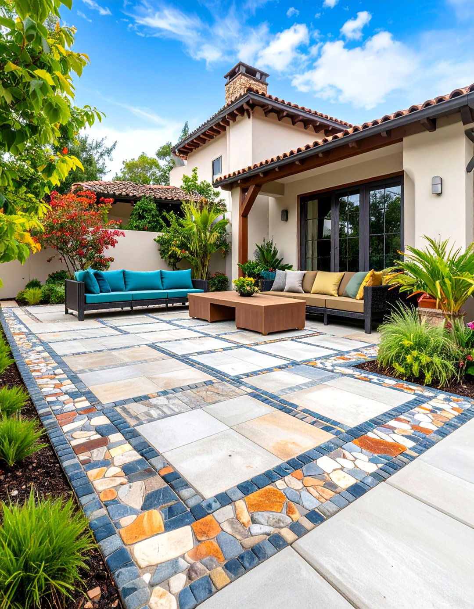
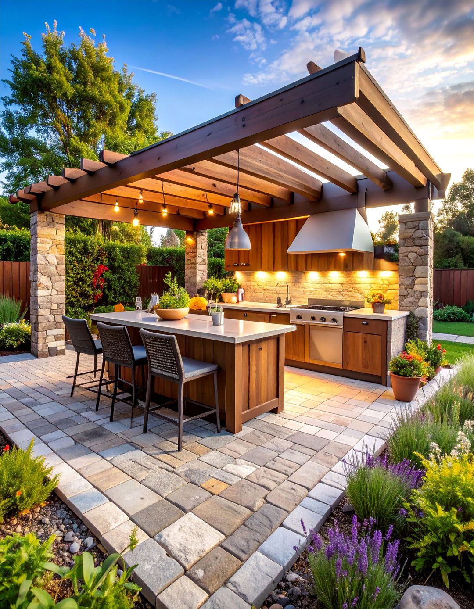
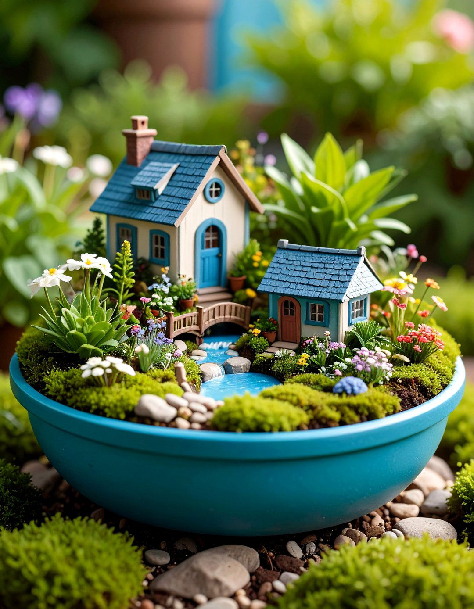

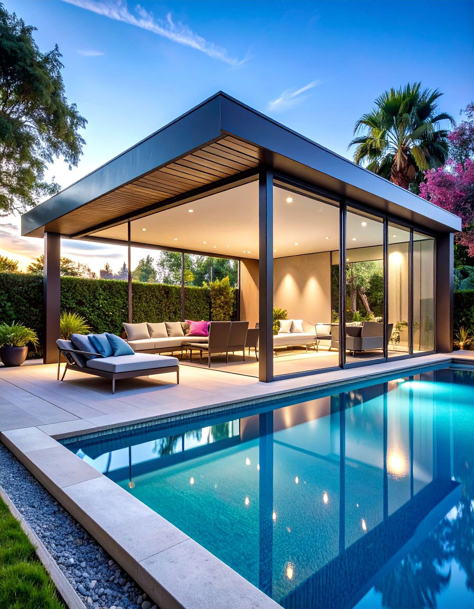
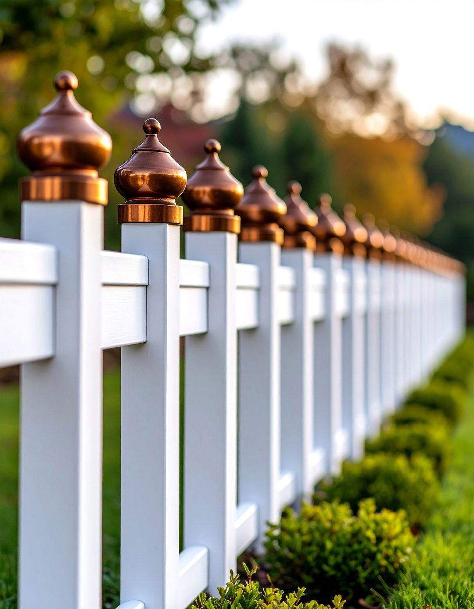
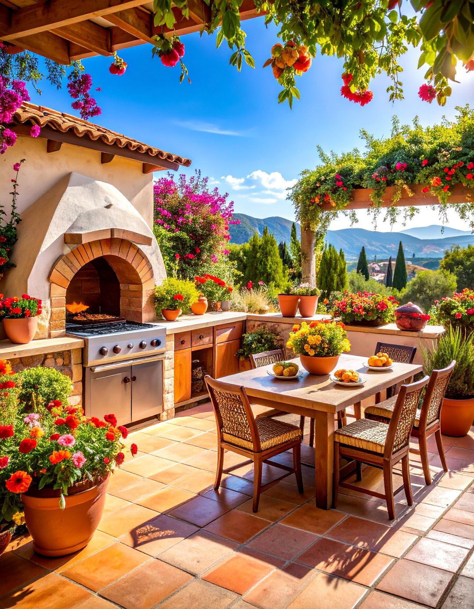

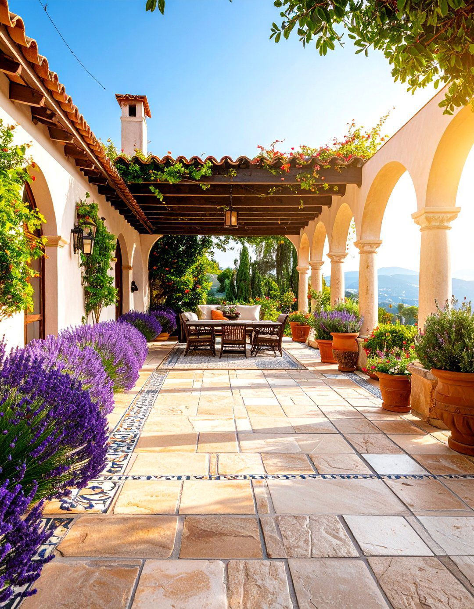
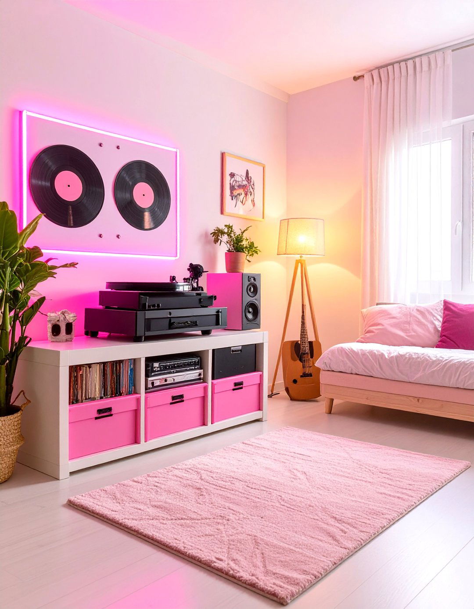
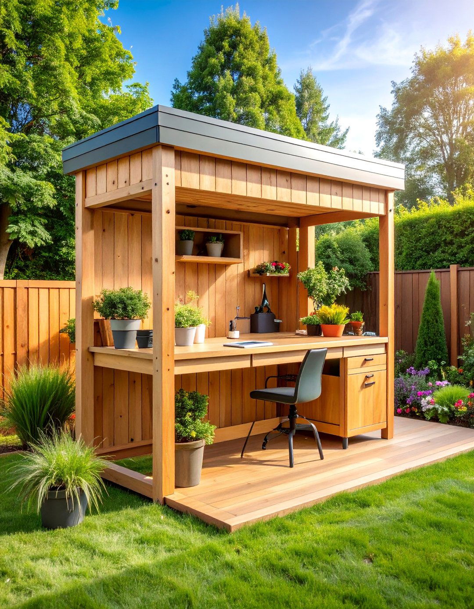
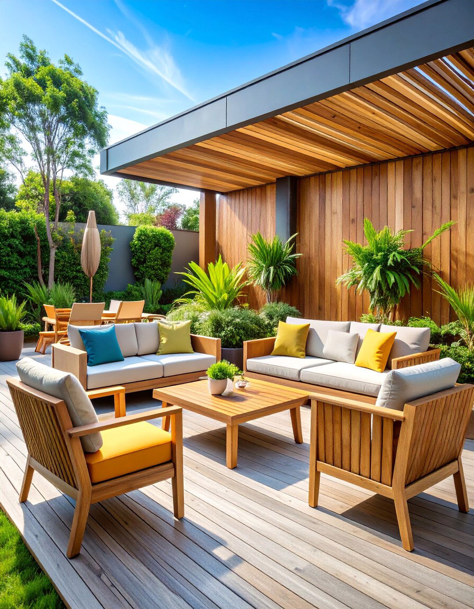
Leave a Reply