Brown brick exteriors offer unmatched versatility, combining timeless elegance with contemporary design possibilities. These warm, earthy facades create inviting homes that seamlessly blend traditional craftsmanship with modern aesthetics. From classic Colonial designs to sleek contemporary styles, brown brick provides the perfect foundation for stunning curb appeal. With their rich chocolate, caramel, and amber tones, brown bricks complement various architectural elements and color schemes while offering exceptional durability and low maintenance. Whether paired with crisp white trim, natural stone accents, or bold contrasting colors, brown brick homes deliver sophistication and character that enhances property value and neighborhood appeal.

1. Traditional Colonial Brown Brick Estate
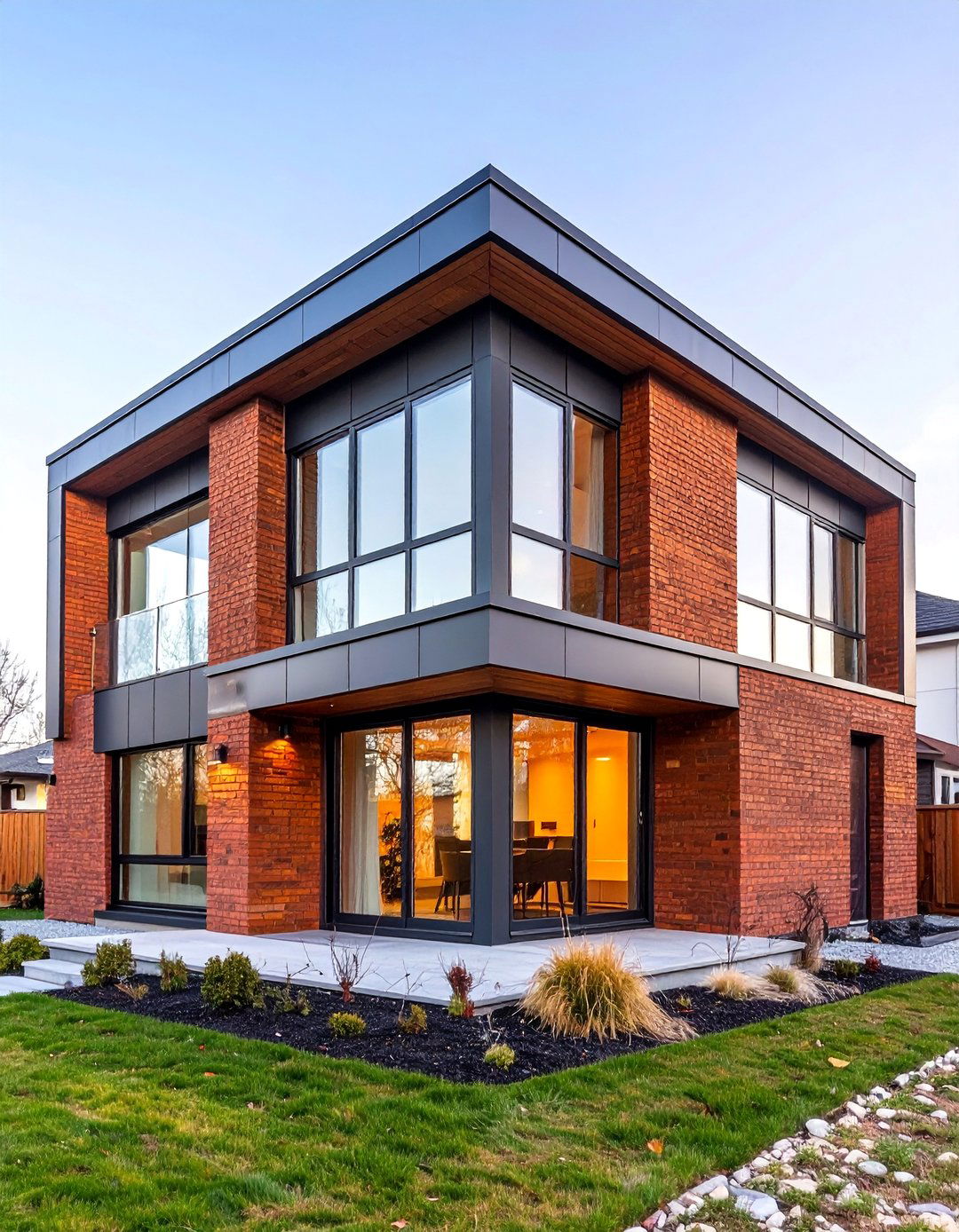
Colonial architecture reaches its pinnacle when featuring rich brown brick construction with symmetrical design elements and classical proportions. This timeless approach showcases warm chocolate-toned bricks arranged in traditional running bond patterns, complemented by crisp white trim around multi-paned windows and decorative shutters. The centered front entrance features a stately portico with white columns supporting a pediment roof, while matching dormer windows punctuate the roofline. Manicured boxwood hedges frame the foundation, leading to a brick walkway that guides visitors toward the welcoming entrance. Copper gutters and downspouts add authentic period details, while mature oak trees provide natural framing for this distinguished facade that embodies American architectural heritage.
2. Modern Minimalist Brown Brick Cube

Contemporary design meets industrial sophistication in this striking brown brick cube featuring clean geometric lines and oversized glass panels. The rich earth-toned bricks create dramatic contrast against floor-to-ceiling windows that flood interior spaces with natural light. Flat rooflines and angular edges emphasize the home's modernist aesthetic, while strategically placed steel accents highlight architectural transitions. The entrance features a recessed doorway with sleek hardware and minimalist landscaping consisting of ornamental grasses and geometric planters. This design eliminates traditional decorative elements in favor of material authenticity and spatial clarity. The monochromatic brown brick facade requires no additional ornamentation, allowing the natural texture and color variations within the masonry to create visual interest and sophisticated urban appeal.
3. Craftsman Brown Brick Cottage with Stone Accents

Arts and Crafts movement principles shine through this charming brown brick cottage featuring natural stone foundation elements and exposed rafter tails. The warm amber-brown bricks complement rough-hewn limestone accents around the expansive front porch, creating textural contrast that celebrates handcrafted materials. Tapered columns support a low-pitched gable roof with deep overhangs, while multi-paned windows feature thick wood casings in natural oak finish. Built-in planters filled with native perennials flank the stone steps, leading to a heavy wooden door with wrought iron hardware. The landscape design incorporates river rock borders and drought-tolerant plants that complement the home's organic aesthetic. Copper light fixtures and decorative brackets showcase the period's attention to metalwork detail and architectural craftsmanship.
4. Tudor Revival Brown Brick Manor

Medieval-inspired design elements transform brown brick construction into an enchanting Tudor revival manor featuring distinctive half-timbering and steep gabled rooflines. The rich chocolate-brown bricks create a substantial foundation for decorative timber framing painted in contrasting cream colors. Tall, narrow casement windows with diamond-paned glass maintain historical authenticity while providing modern functionality. The asymmetrical facade includes a rounded turret element and varied roofline heights that create visual drama and architectural interest. Climbing ivy strategically placed along select walls adds romantic appeal without overwhelming the masonry. A circular driveway leads to an arched entrance featuring heavy oak doors with wrought iron hardware. Formal hedge borders and topiary elements complete the European-inspired landscape design that transports residents to English countryside elegance.
5. Southwestern Adobe-Style Brown Brick Hacienda

Desert-inspired architecture combines brown brick construction with stucco elements to create an authentic Southwestern hacienda featuring flat rooflines and earth-toned materials. The warm sienna-brown bricks blend seamlessly with sand-colored stucco walls, creating visual harmony with natural desert surroundings. Rounded corners and organic curves soften the geometric structure while maintaining clean contemporary lines. A covered portal supported by thick columns provides shaded outdoor living space, while small, strategically placed windows offer privacy and energy efficiency. Xerophytic landscaping features native cacti, agave plants, and decomposed granite pathways that require minimal water while providing year-round visual interest. Vigas extend beyond the roofline, casting dramatic shadows that change throughout the day and emphasize the home's connection to regional architectural traditions.
6. Mid-Century Modern Brown Brick Ranch
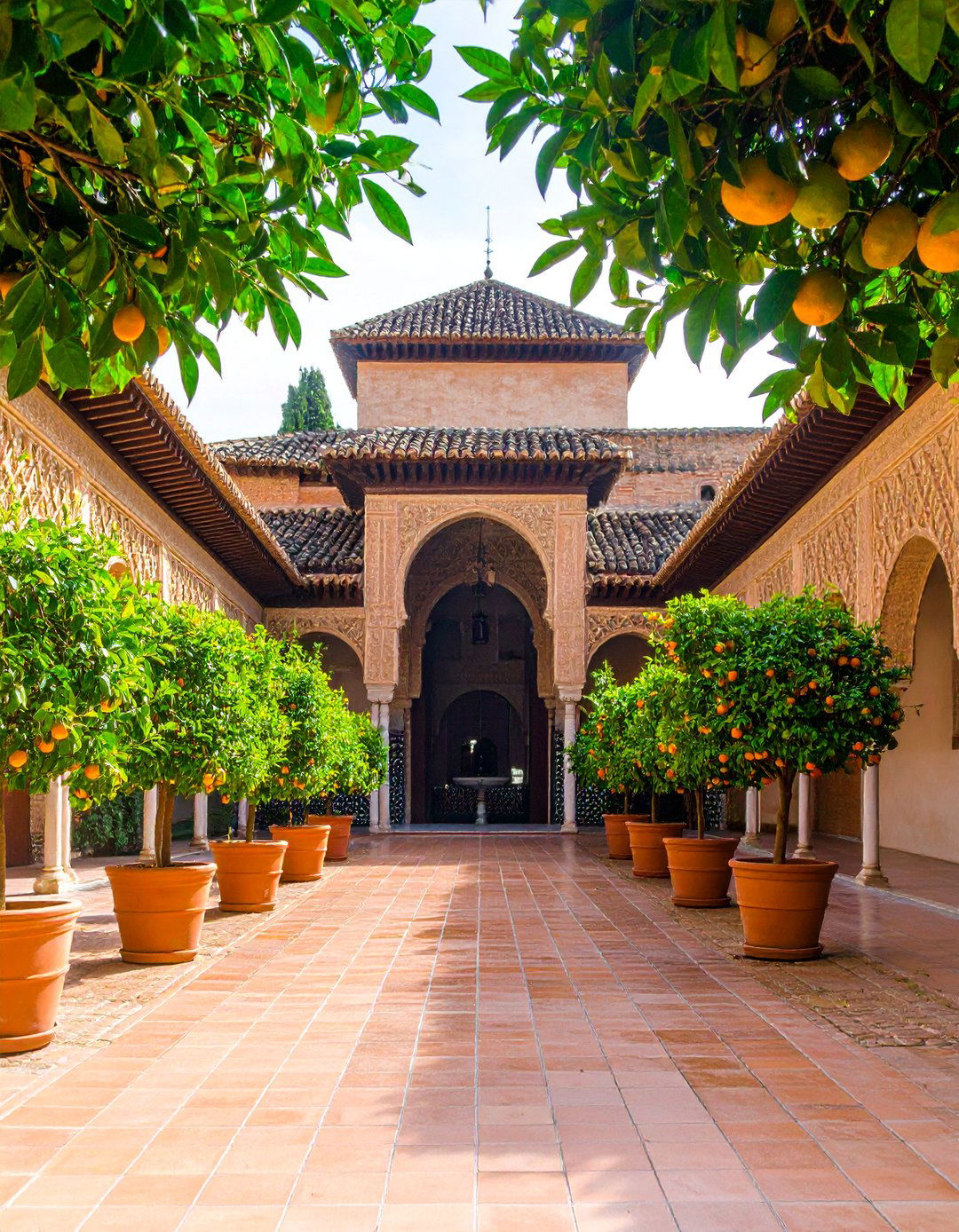
Post-war optimism and innovation define this horizontal brown brick ranch featuring expansive glass walls and integration with natural surroundings. The warm caramel-toned bricks extend across the single-story structure, creating continuity between indoor and outdoor living spaces. Floor-to-ceiling windows in aluminum frames provide unobstructed views while maintaining the period's emphasis on bringing nature indoors. The flat or low-sloped roof features deep overhangs that provide solar protection and create covered outdoor areas. Landscape design incorporates geometric planters with architectural plants like yucca and ornamental grasses. A prominent chimney serves as both functional element and sculptural feature, while the attached carport showcases the era's automotive culture. Clean lines and minimal ornamentation allow the natural beauty of brown brick masonry to dominate the sophisticated facade.
7. Victorian Brown Brick Townhouse with Bay Windows
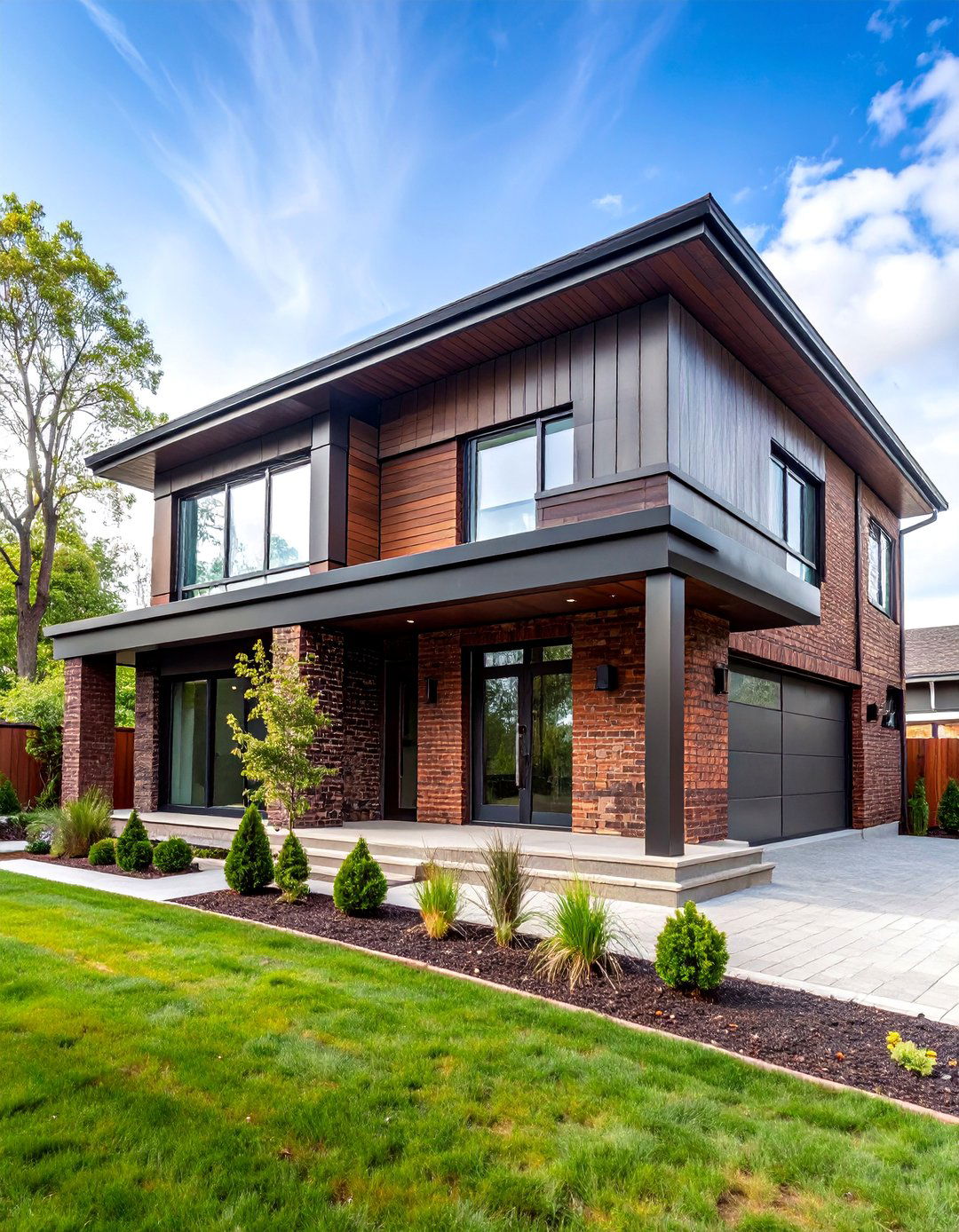
Ornate Victorian architecture celebrates brown brick craftsmanship through elaborate bay windows and decorative masonry details that showcase period grandeur. The rich chocolate-brown bricks provide a substantial backdrop for intricate white trim work around projecting bay windows that extend multiple stories. Decorative corbels, dentil molding, and elaborate cornices demonstrate the era's love of architectural ornamentation. Multi-colored brick patterns create visual texture through alternating header and stretcher courses, while stone sills and lintels provide contrasting accents. A prominent front stoop with ornate iron railings leads to double doors featuring etched glass panels. Formal landscape design includes geometrically arranged flower beds with seasonal displays that complement the home's elaborate architectural details and celebrate Victorian garden traditions.
8. Industrial Loft-Style Brown Brick Conversion
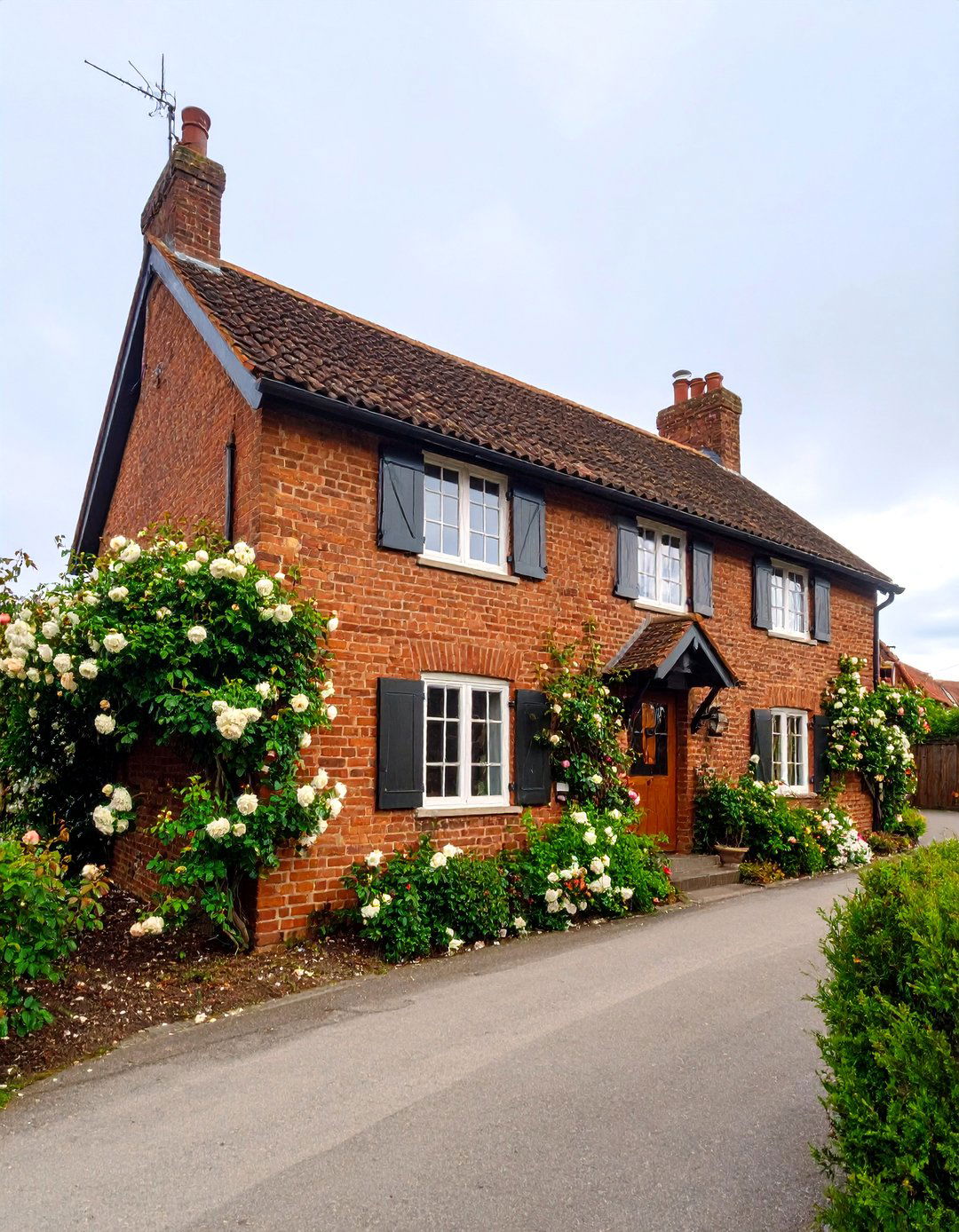
Adaptive reuse principles transform industrial brown brick architecture into contemporary residential spaces that honor original manufacturing heritage while providing modern amenities. The weathered patina of reclaimed brown bricks tells stories of industrial history while serving contemporary lifestyle needs. Large steel-framed windows replace original industrial openings, flooding interior spaces with natural light while maintaining the building's authentic character. Loading dock areas convert to covered outdoor entertaining spaces, while original architectural details like corbelled cornices remain as decorative elements. Landscape design features urban garden elements including raised planters with modern plantings and permeable paving materials. The design celebrates raw materials and honest construction techniques that defined industrial architecture while creating comfortable residential environments that honor the building's manufacturing legacy.
9. Mediterranean Villa Brown Brick Courtyard
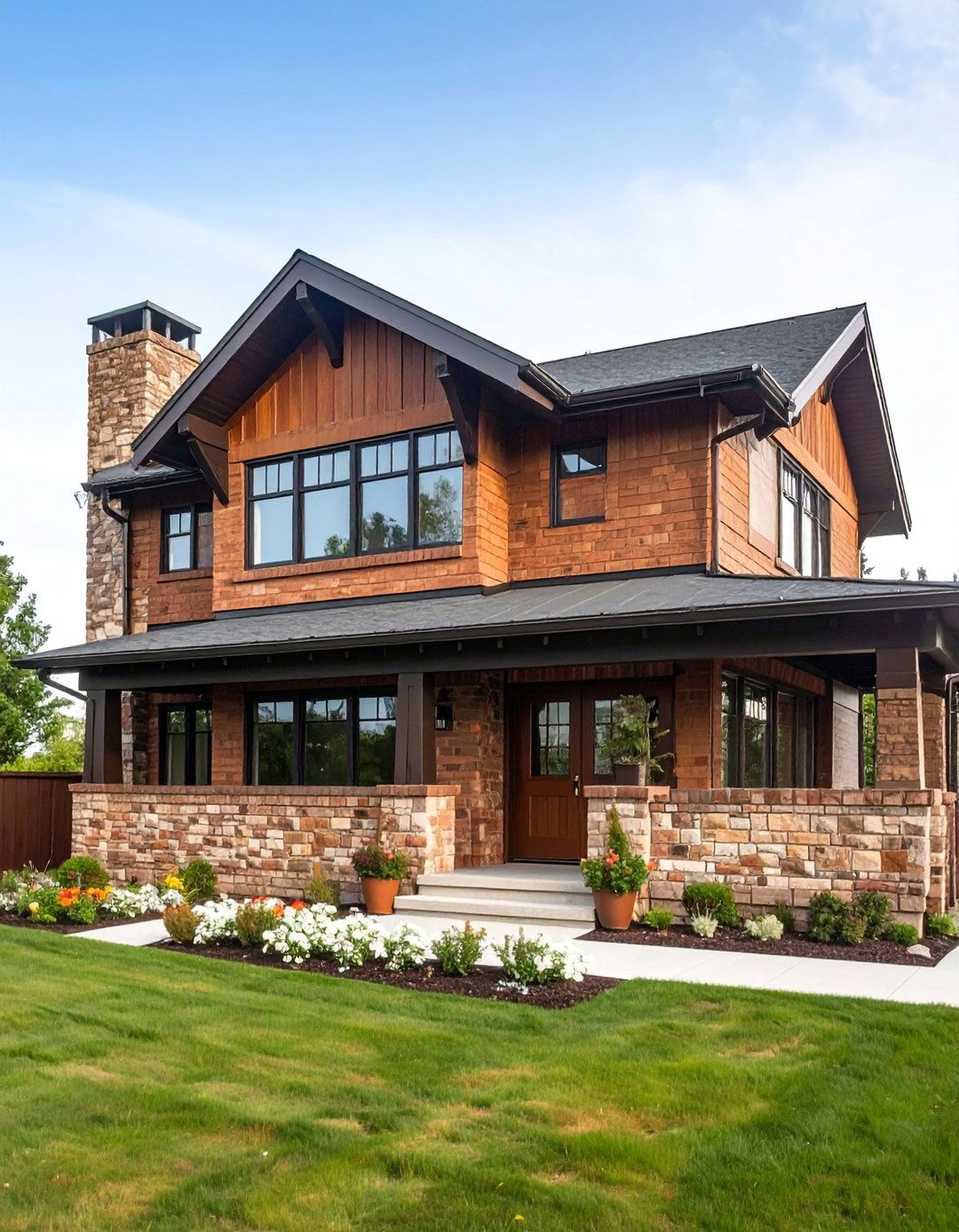
European-inspired design creates an intimate brown brick villa featuring central courtyard living and Mediterranean architectural elements. The warm terra cotta-toned bricks complement clay tile roofing and wrought iron details that evoke Spanish colonial influences. Arched openings and decorative tile accents provide visual interest while maintaining regional authenticity. The central courtyard becomes the home's heart, featuring a fountain surrounded by fragrant herbs and citrus trees in decorative planters. Covered loggias provide shaded outdoor dining areas while maintaining visual connections to interior spaces. Climbing vines on trellises create natural cooling systems while adding romantic appeal. The design emphasizes outdoor living through multiple terraces and garden rooms that extend interior spaces into landscape settings that celebrate Mediterranean climate and lifestyle.
10. Rustic Farmhouse Brown Brick Homestead
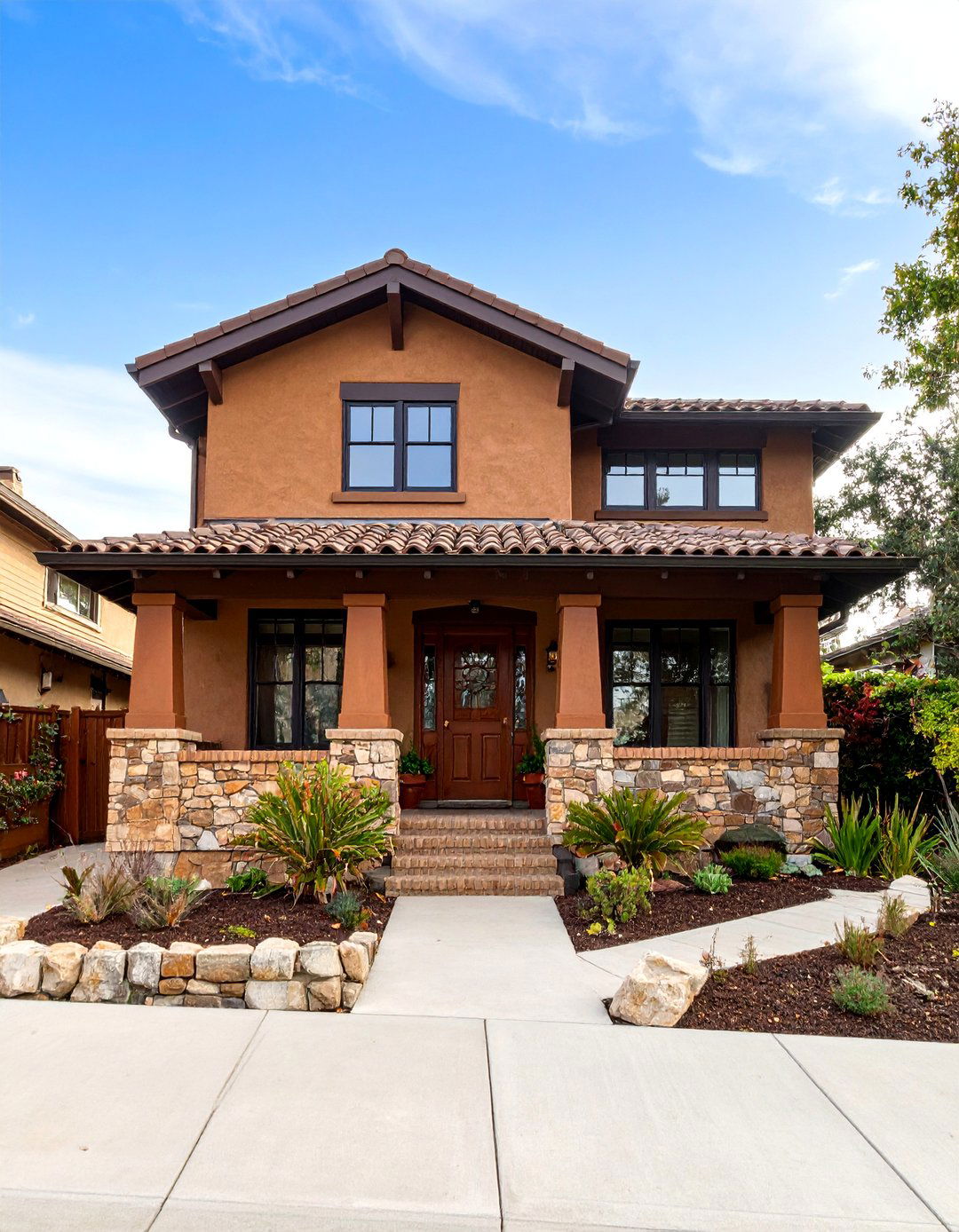
Agricultural heritage inspires this brown brick farmhouse featuring practical design elements and connection to rural landscape traditions. The weathered appearance of handmade brown bricks provides authentic charm while complementing natural wood siding and metal roofing materials. A wraparound porch supported by rustic columns creates outdoor living space for seasonal enjoyment and social gatherings. Functional elements like attached barns or equipment storage integrate seamlessly with residential areas. Landscape design incorporates kitchen gardens, fruit trees, and split-rail fencing that maintains the property's agricultural character. Natural materials dominate exterior finishes, including reclaimed wood trim and galvanized metal accents that age gracefully in outdoor environments. The design celebrates self-sufficient lifestyle and connection to land through authentic materials and time-tested construction techniques that honor rural architectural traditions.
11. Contemporary Brown Brick and Steel Hybrid
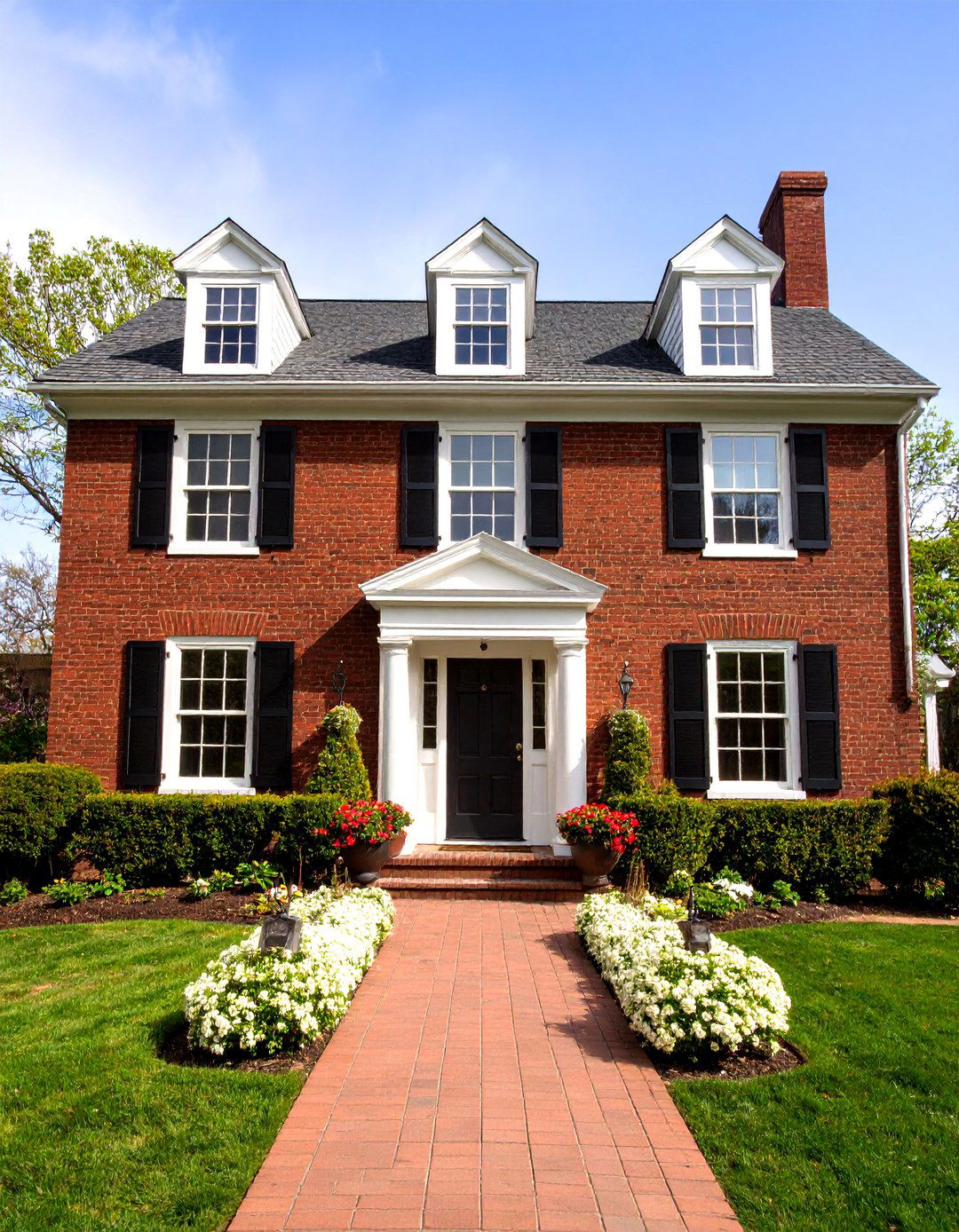
Cutting-edge design combines brown brick masonry with industrial steel elements to create a striking contemporary facade that bridges traditional and modern aesthetics. The warm chocolate-brown bricks provide textural contrast against sleek steel cladding panels and expansive glass installations. Cantilevered sections showcase structural innovation while maintaining visual balance through careful material proportions. The entrance features a dramatic steel portico that frames the front door while providing weather protection. Landscape design emphasizes architectural plants and hardscape elements that complement the home's industrial aesthetic. LED lighting systems highlight material transitions and create dramatic nighttime effects. This hybrid approach demonstrates how traditional masonry can enhance contemporary design while providing thermal mass and visual warmth that softens industrial materials and creates comfortable residential environments.
12. Brown Brick Cottage with English Garden

Romantic cottage design celebrates brown brick construction through intimate scale and lush garden integration that creates fairy-tale charm. The warm amber-toned bricks provide a perfect backdrop for climbing roses and flowering vines that soften architectural edges. Casement windows with decorative shutters maintain cottage authenticity while providing natural light and garden views. A thatched or steep-pitched roof creates cozy proportions while dormer windows add character and functional space. The English garden features curved pathways, mixed perennial borders, and secluded seating areas that invite contemplation and relaxation. Natural materials dominate landscape elements, including stone pathways and wooden garden structures that complement the brown brick facade. This design creates a private retreat that celebrates gardening traditions and intimate architectural scale while providing modern comfort and functionality.
13. Modern Brown Brick Townhouse Complex

Urban density meets sophisticated design in this brown brick townhouse development featuring shared courtyards and contemporary amenities. The rich caramel-brown bricks create visual continuity across multiple units while individual architectural details provide personal identity. Flat or shed roofs with green roof systems demonstrate environmental responsibility while creating additional outdoor space. Ground-level patios and upper-level balconies provide private outdoor areas within the urban setting. Shared landscape features include community gardens and recreational spaces that foster neighbor interaction. Modern materials like glass and steel accent the brown brick construction while maintaining neighborhood compatibility. The design addresses urban housing needs through efficient planning and high-quality materials that create lasting value and community pride while demonstrating how traditional masonry adapts to contemporary development patterns.
14. Prairie Style Brown Brick Architecture

Frank Lloyd Wright's Prairie School influence defines this horizontal brown brick home featuring natural material integration and landscape harmony. The warm earth-toned bricks extend in long, low profiles that echo prairie horizons while deep overhangs create dramatic shadow lines. Ribbon windows provide natural light while maintaining privacy and emphasizing the home's horizontal emphasis. Built-in planters and architectural details demonstrate the Prairie School's attention to integrated design. Native plant landscaping includes prairie grasses and wildflowers that require minimal maintenance while providing seasonal interest. Natural materials like limestone and oak complement the brown brick construction. The design celebrates American architectural innovation while creating homes that respond to regional climate and landscape conditions through careful orientation and material selection that honors environmental context.
15. Brown Brick Bungalow with Craftsman Details
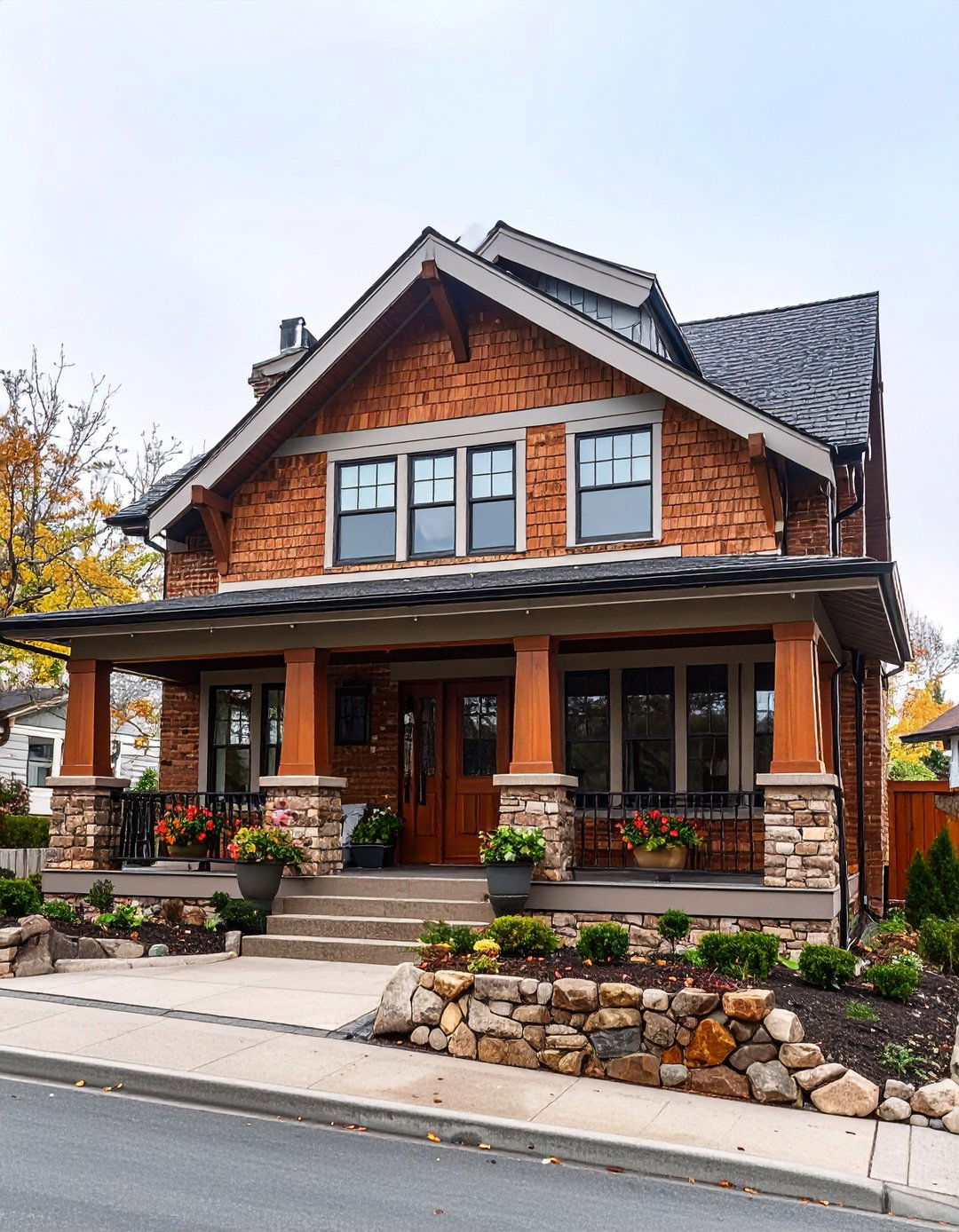
California bungalow architecture showcases brown brick construction through intimate scale and handcrafted details that celebrate domestic architecture. The warm chocolate-brown bricks create a substantial foundation for the characteristic low-pitched roof and prominent front porch. Tapered columns on stone pedestals support the porch roof while built-in benches provide outdoor seating. Multi-paned windows with thick trim maintain period authenticity while decorative brackets and exposed rafter tails demonstrate the Craftsman movement's attention to structural expression. Front yard landscaping features drought-tolerant plants arranged in naturalistic groupings that complement the home's organic aesthetic. River rock accents and wooden garden structures echo the architecture's emphasis on natural materials. This design creates comfortable homes that celebrate honest construction and connection to outdoor living through thoughtful details and appropriate scale.
16. Contemporary Brown Brick Courtyard Home
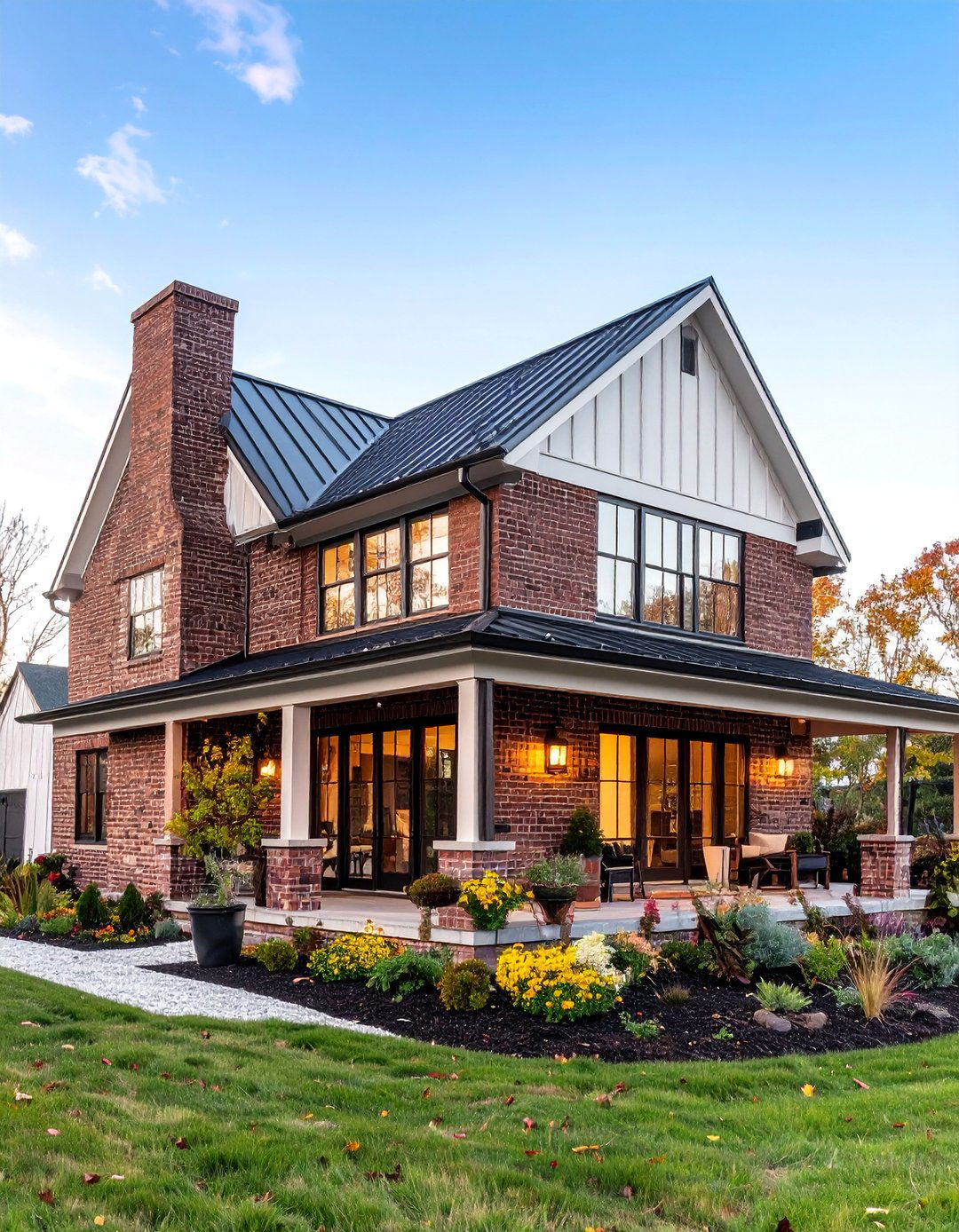
Modern family living embraces brown brick construction through courtyard design that provides privacy and natural light in urban settings. The warm sienna-brown bricks create intimate outdoor rooms while maintaining visual connections to interior spaces. Floor-to-ceiling glass doors facilitate indoor-outdoor living while the central courtyard becomes the home's focal point. Minimalist landscape design features architectural plants and hardscape elements that complement the brown brick aesthetic. Water features or sculpture provide sensory interest while maintaining clean contemporary lines. The L-shaped or U-shaped floor plan maximizes privacy while creating multiple outdoor zones for different activities. This design demonstrates how traditional masonry materials enhance contemporary lifestyle needs through thoughtful planning and material selection that creates comfortable year-round living environments.
17. Brown Brick Cape Cod with Dormers

New England architectural tradition meets brown brick construction in this charming Cape Cod featuring symmetrical dormers and classical proportions. The warm brown bricks provide weatherproof durability while maintaining the region's historical character. White trim around multi-paned windows creates crisp contrast while decorative shutters add period authenticity. Central chimney and steep roof pitch maintain colonial proportions while dormer windows provide functional upper-level space. Foundation plantings include boxwood hedges and seasonal flowers arranged in formal patterns that complement the home's symmetrical design. A centered front door with classical surround maintains colonial authenticity while modern amenities provide contemporary comfort. The design honors regional architectural heritage while demonstrating how brown brick construction adapts to various climate conditions and lifestyle needs through time-tested design principles.
18. Brown Brick Loft with Rooftop Garden
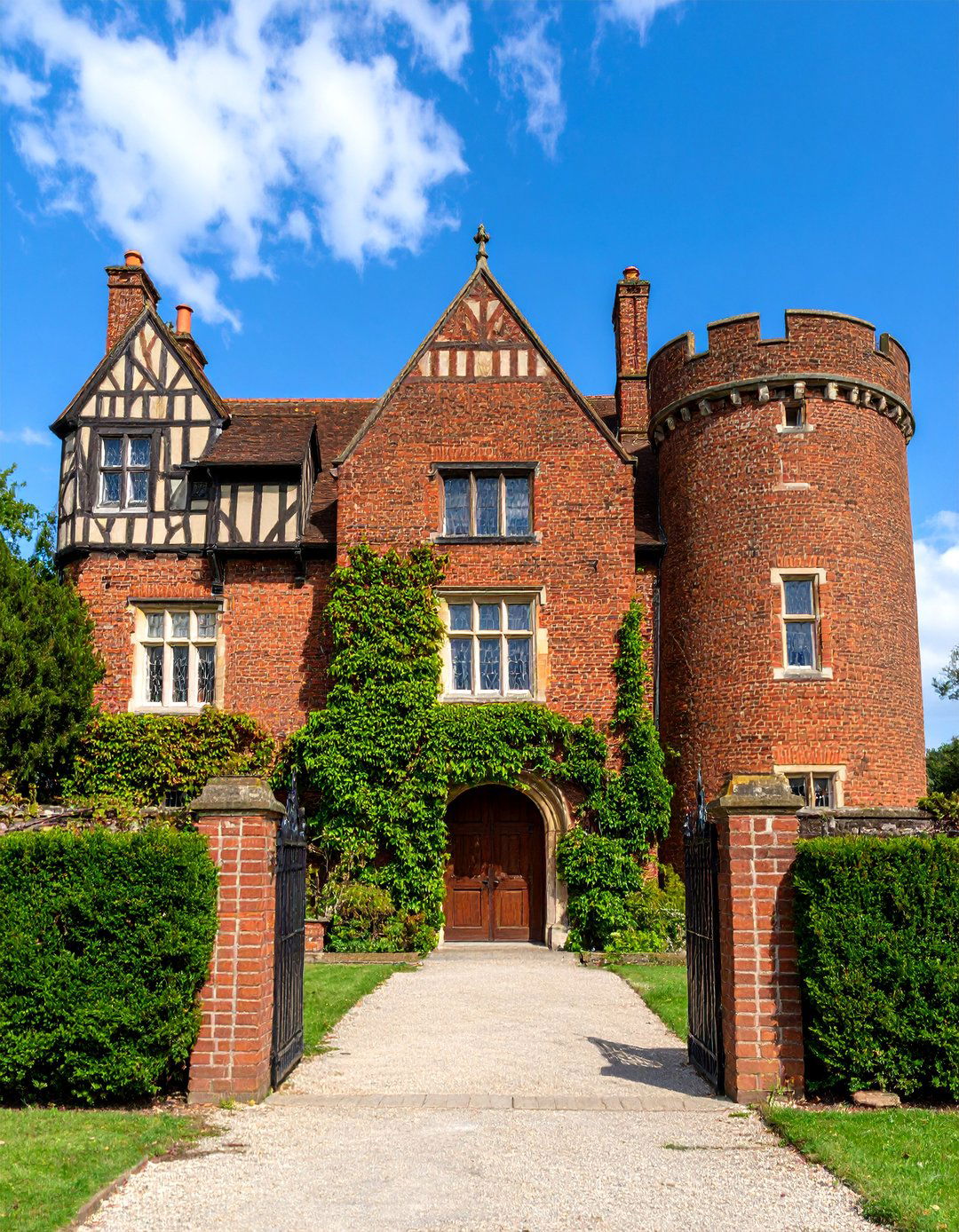
Urban living reaches new heights in this brown brick loft conversion featuring rooftop garden spaces and industrial architectural details. The weathered brown bricks maintain the building's original character while large windows provide natural light and city views. Steel fire escapes and industrial fixtures celebrate the structure's manufacturing heritage while modern interventions provide residential comfort. The rooftop garden becomes an urban oasis featuring raised planters with vegetables and ornamental plants that provide food production and environmental benefits. Pergolas and seating areas create outdoor rooms while wind screens protect plants and people from urban conditions. This adaptive reuse project demonstrates how brown brick architecture adapts to contemporary urban lifestyle needs while honoring industrial heritage and creating sustainable living environments through creative design solutions.
19. Spanish Colonial Brown Brick Hacienda

Historic Spanish colonial influence creates an authentic brown brick hacienda featuring courtyard living and regional architectural elements. The warm terra cotta-brown bricks complement clay tile roofing and wrought iron details that maintain historical authenticity. Thick walls provide thermal mass for natural climate control while small windows offer privacy and solar protection. Covered corridors connect interior spaces while providing shaded circulation areas. The central courtyard features a fountain surrounded by fragrant plants and colorful tiles that create sensory richness. Wooden doors with decorative hardware maintain period character while modern systems provide contemporary comfort. Landscape design incorporates native plants and traditional materials that honor Spanish colonial garden traditions while requiring minimal water and maintenance in appropriate climates.
20. Modern Brown Brick and Glass Pavilion
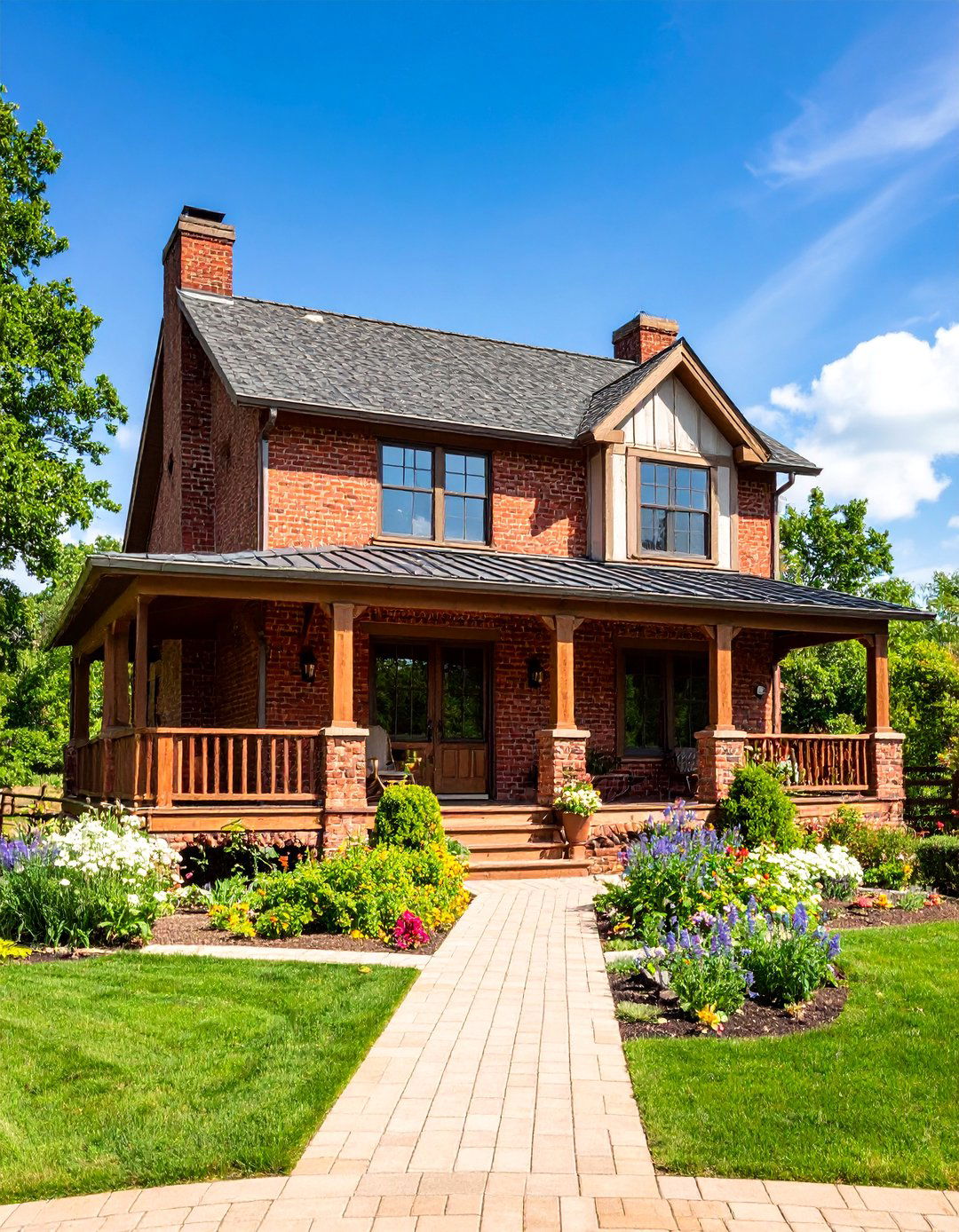
Minimalist design principles create a stunning brown brick and glass pavilion that celebrates material contrast and spatial transparency. The warm chocolate-brown bricks provide solid anchoring elements while expansive glass walls dissolve boundaries between interior and exterior spaces. Flat roofs with deep overhangs create covered outdoor areas while steel structural elements provide necessary support with minimal visual impact. The entrance features a dramatic glass vestibule that showcases the brown brick construction. Landscape design emphasizes architectural plants and water features that complement the home's minimalist aesthetic. LED lighting systems highlight material transitions and create dramatic effects during evening hours. This design demonstrates how traditional masonry materials enhance contemporary architecture through thoughtful integration and material authenticity that creates lasting architectural value.
21. Brown Brick Georgian Manor Estate
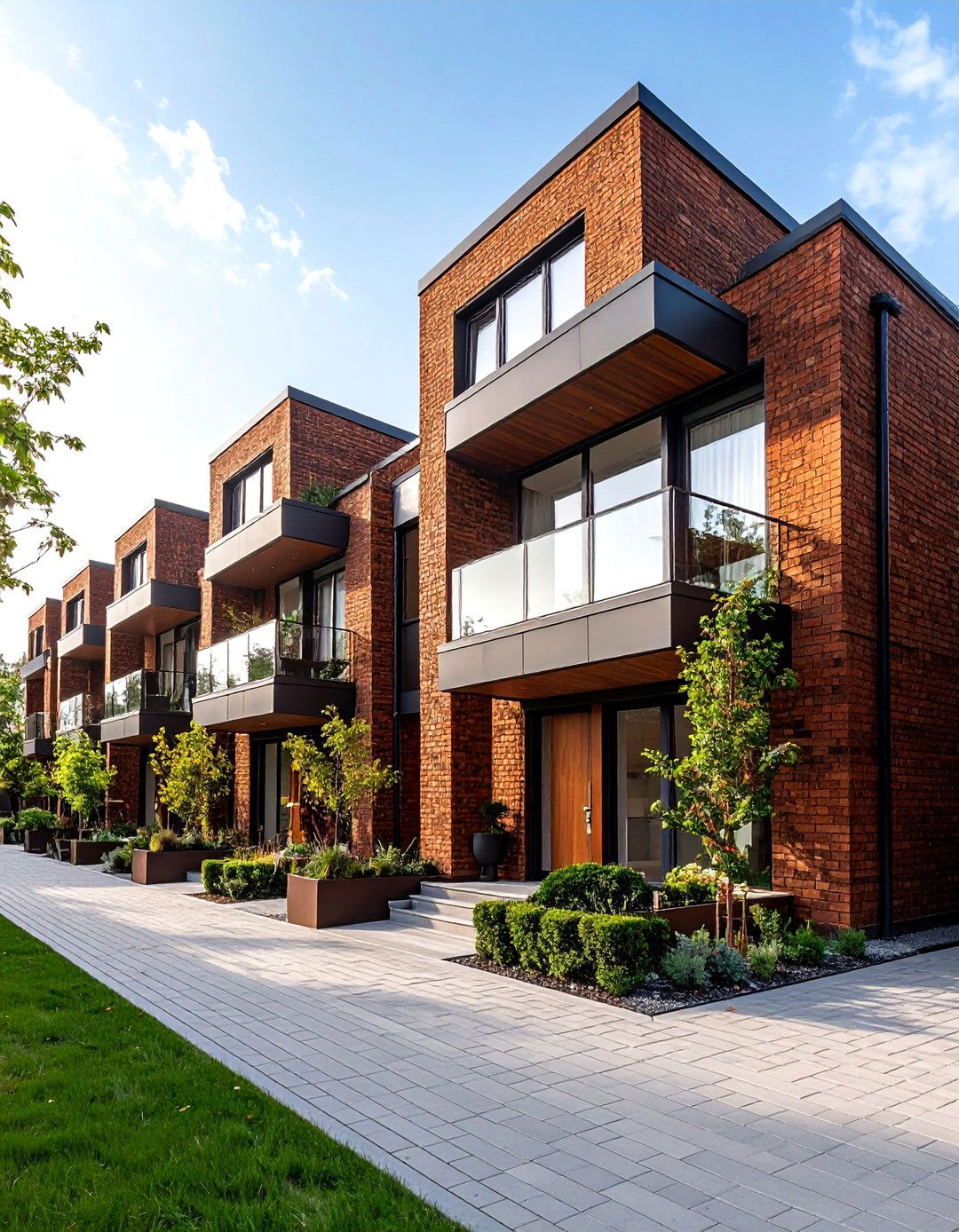
Formal Georgian architecture celebrates brown brick masonry through symmetrical facades and classical proportions that convey dignity and permanence. The rich brown bricks create substantial walls while white stone quoins and window surrounds provide elegant contrast. Multi-paned windows arranged in perfect symmetry maintain historical accuracy while a centered entrance features a classical portico with fluted columns. The hipped roof with dormers provides additional living space while maintaining the home's formal proportions. Formal landscape design includes geometrically arranged garden beds and tree-lined approaches that complement the architecture's mathematical precision. Box hedges and seasonal flower displays create color throughout the year while maintaining the estate's formal character. This design honors English architectural traditions while demonstrating how brown brick construction creates homes of lasting beauty and substantial presence.
22. Contemporary Brown Brick Townhouse Row
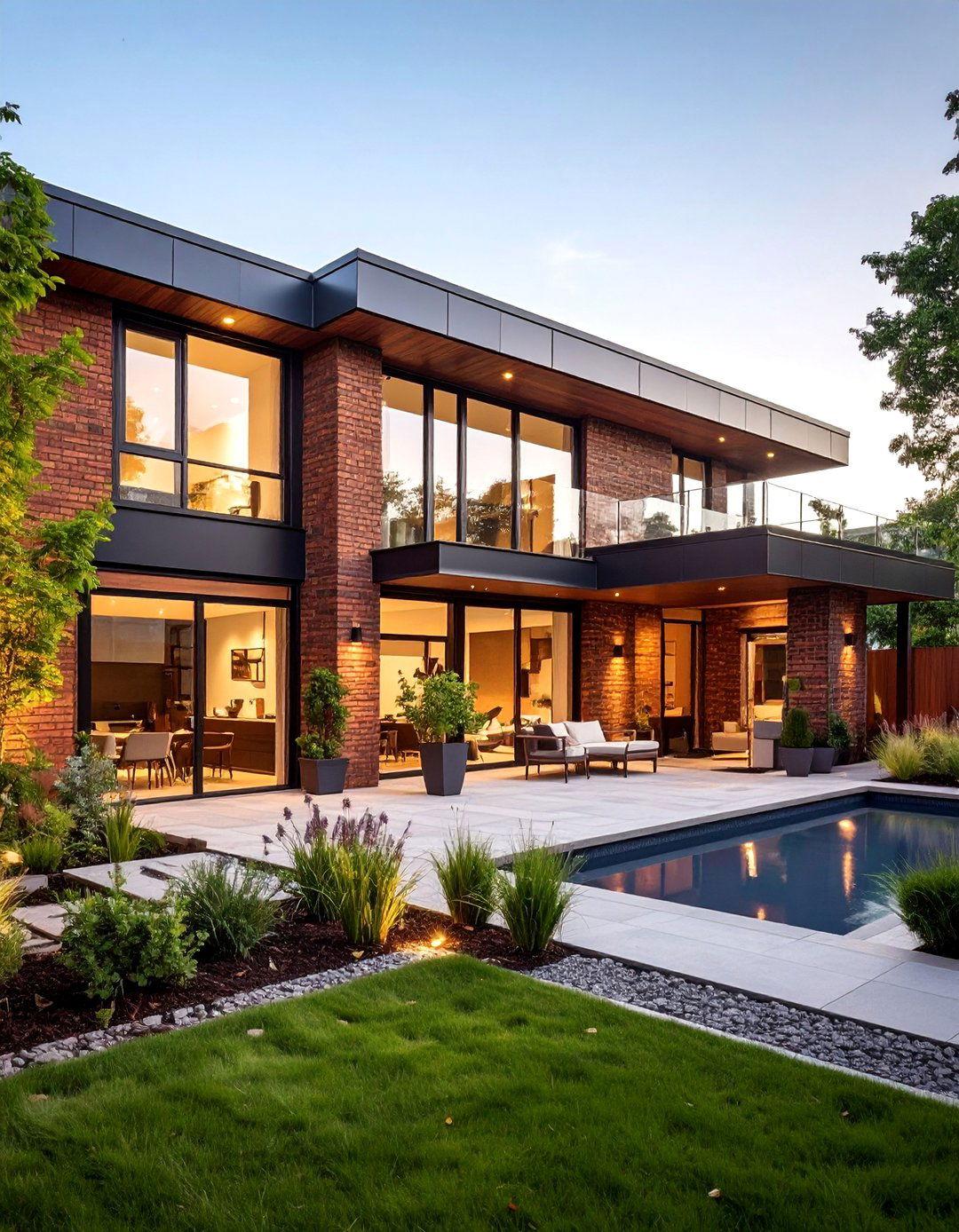
Urban development showcases brown brick construction through contemporary townhouse design that creates community while maintaining individual identity. The consistent brown brick facade unifies the row while varied window arrangements and door colors provide personal expression. Flat or shed roofs with sustainable features demonstrate environmental responsibility while creating additional outdoor space. Ground-level gardens and upper-level terraces provide private outdoor areas within dense urban settings. Shared courtyard spaces encourage neighbor interaction while maintaining privacy for individual units. Modern materials like glass and steel accent the brown brick while maintaining visual harmony across the development. The design addresses urban housing needs through efficient planning and high-quality materials that create lasting neighborhoods and demonstrate how traditional masonry construction adapts to contemporary community development needs.
23. Brown Brick Arts and Crafts Bungalow

American Arts and Crafts movement principles define this brown brick bungalow featuring handcrafted details and natural material integration. The warm amber-brown bricks create textural interest while complementing natural wood trim and stone foundation elements. Low-pitched roofs with deep overhangs provide weather protection while exposed structural elements celebrate honest construction techniques. Built-in furniture and architectural details demonstrate the movement's emphasis on integrated design and skilled craftsmanship. Front porch columns taper from stone pedestals while built-in planters provide garden integration. Landscape design features native plants arranged in naturalistic groupings that require minimal maintenance while providing seasonal interest. River rock borders and wooden garden structures echo the architecture's emphasis on regional materials and environmental harmony through thoughtful design that celebrates American architectural innovation.
24. Brown Brick Modern Farmhouse Fusion
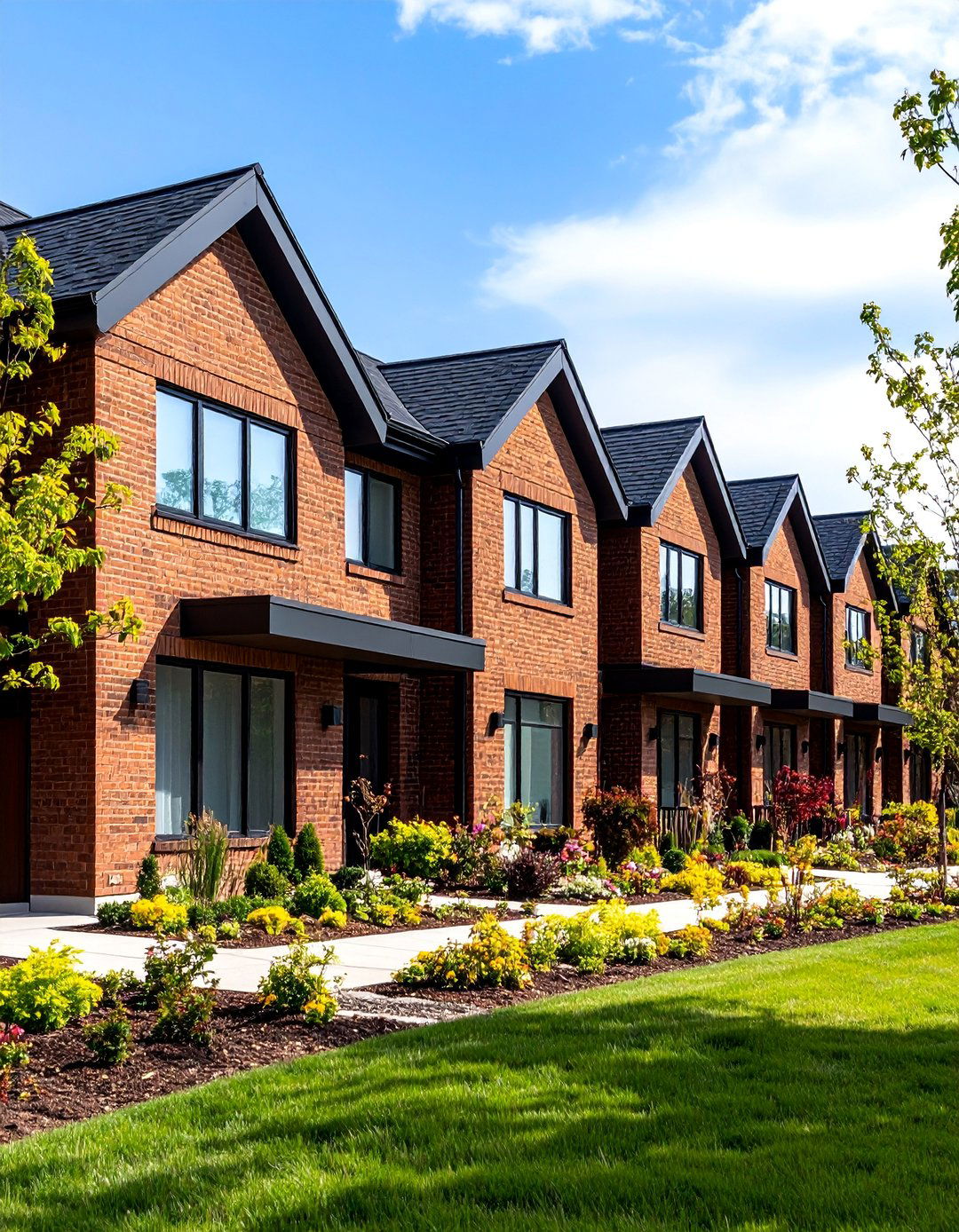
Contemporary family living embraces agricultural heritage through brown brick construction that combines rustic charm with modern amenities. The warm chocolate-brown bricks provide substantial walls while board-and-batten siding creates textural contrast and visual interest. Metal roofing and modern windows maintain contemporary functionality while barn-inspired details honor rural architectural traditions. Covered porches and outdoor living areas facilitate connection to landscape while providing year-round entertaining space. The attached garage or barn structure integrates seamlessly with residential areas through consistent material selection. Landscape design incorporates productive gardens and native plantings that celebrate agricultural heritage while requiring minimal maintenance. Natural materials dominate exterior finishes while modern systems provide contemporary comfort and efficiency in designs that honor rural lifestyle and environmental stewardship.
25. Brown Brick Luxury Estate Compound

Grand-scale residential design showcases brown brick masonry through multiple connected structures that create a private estate compound. The rich earth-toned brown bricks provide visual continuity across main residence, guest quarters, and recreational buildings while varied architectural details maintain visual interest. Formal entrance drives and landscape features demonstrate attention to arrival experience and property presentation. Multiple outdoor living areas include swimming pools, tennis courts, and garden pavilions that provide resort-like amenities within private residential settings. Professional landscape design incorporates mature trees, formal garden rooms, and water features that create year-round beauty and environmental benefits. The design celebrates luxury residential living through exceptional materials and craftsmanship while demonstrating how brown brick construction creates homes of permanent beauty and substantial presence that serve multiple generations.
Conclusion:
Brown brick exteriors represent the perfect marriage of timeless beauty and contemporary functionality, offering homeowners endless possibilities for creating distinctive, durable homes. These 25 design concepts demonstrate brown brick's versatility across architectural styles, from traditional Colonial estates to cutting-edge contemporary pavilions. The warm, earthy tones of brown brick complement various materials and color schemes while providing excellent insulation, low maintenance, and lasting value. Whether embracing historical authenticity or pushing design boundaries, brown brick construction delivers sophisticated results that enhance curb appeal and neighborhood character. By choosing brown brick for your exterior design, you invest in architectural heritage while creating spaces that remain beautiful and relevant for generations to come.



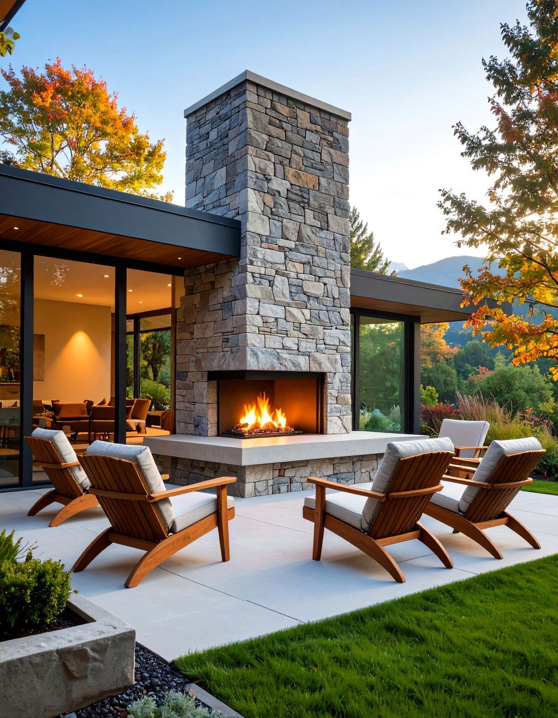
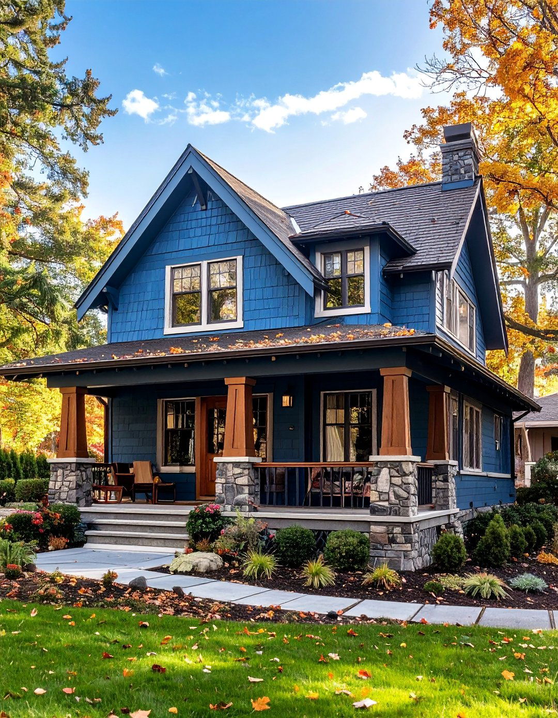
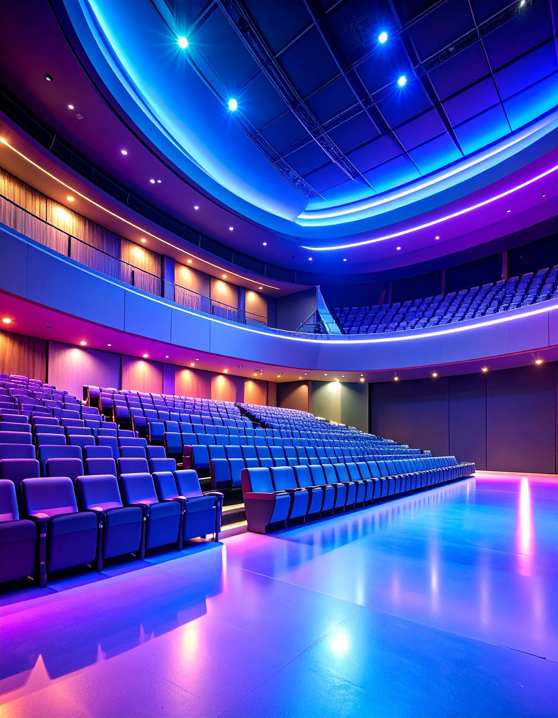

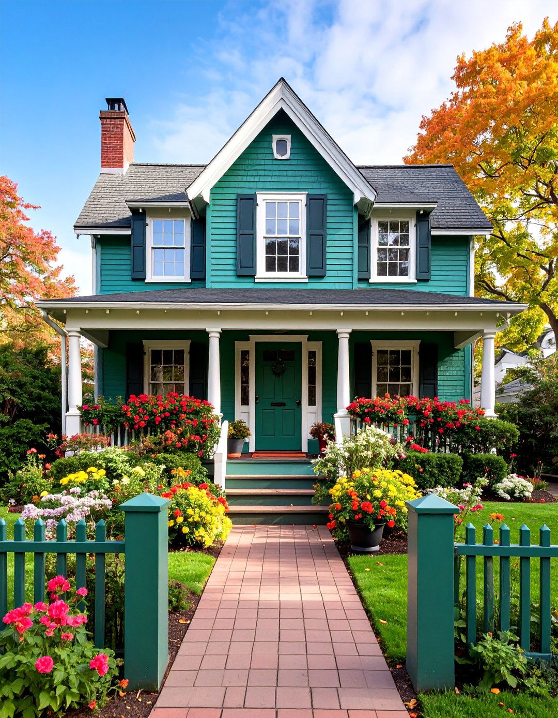
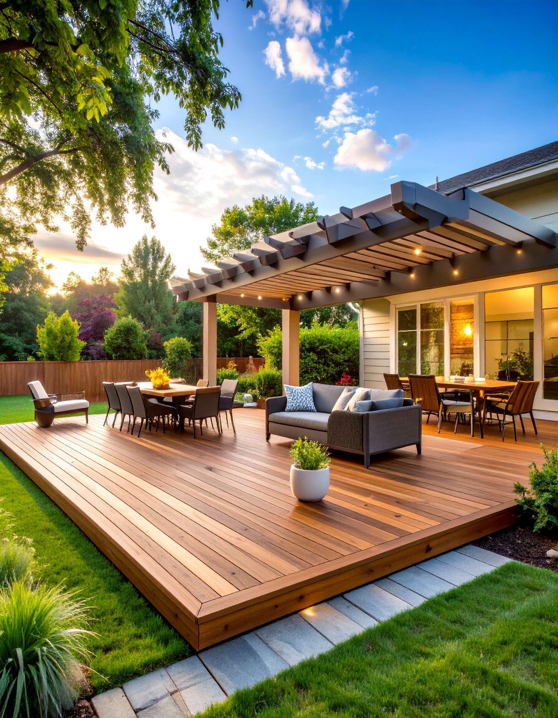

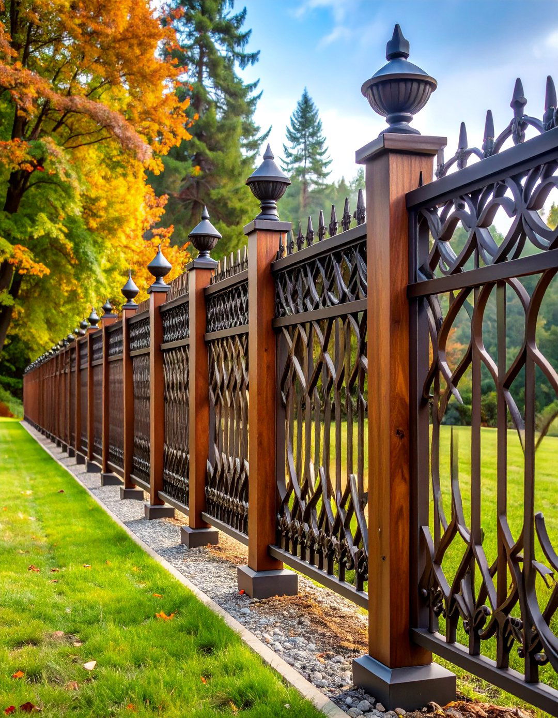
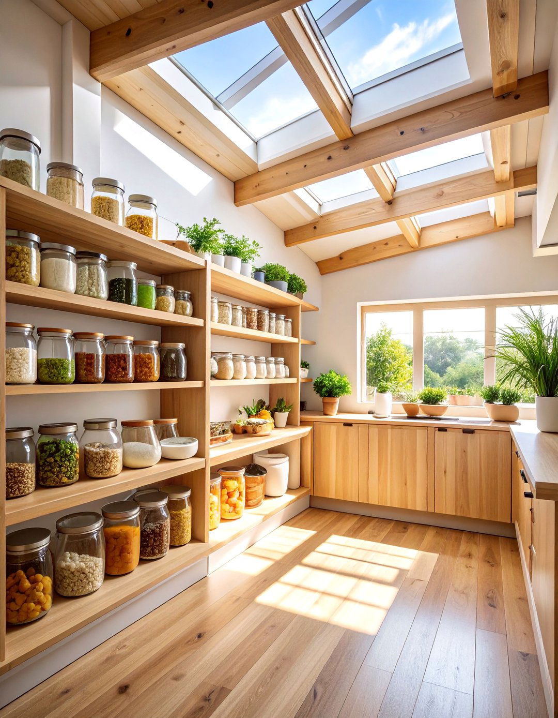

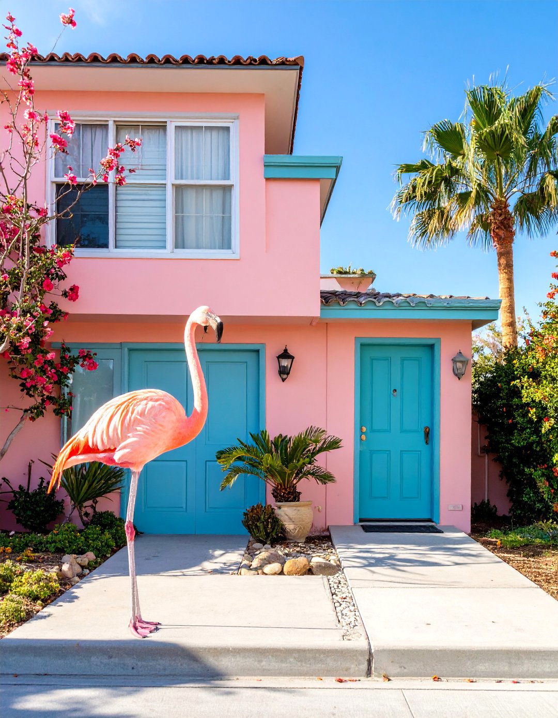
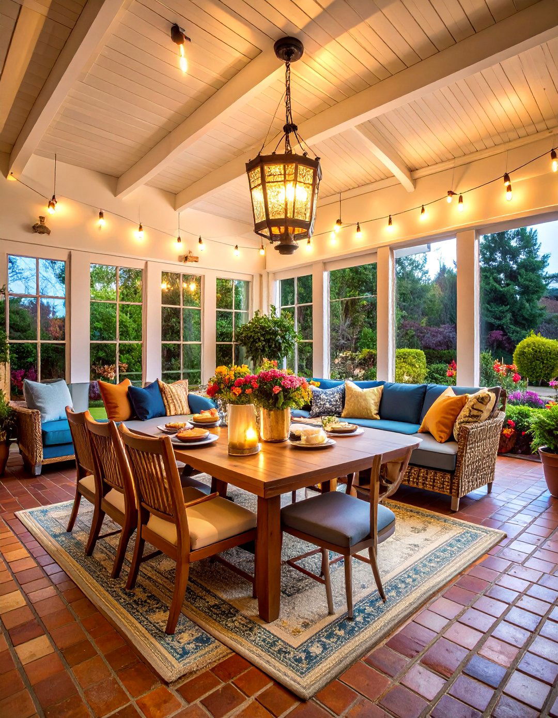


Leave a Reply