Barndominiums have revolutionized modern living by seamlessly blending rustic agricultural charm with contemporary home comfort. These unique structures offer expansive open floor plans, soaring ceilings, and the perfect canvas for creating stunning interior spaces that feel both inviting and sophisticated. From exposed wooden beams and metal accents to luxurious kitchen islands and spa-like bathrooms, barndominium interiors embrace the beauty of contrast between raw materials and refined finishes. Whether you prefer sleek minimalist aesthetics or cozy farmhouse warmth, these versatile spaces accommodate countless design possibilities that celebrate both form and function in equal measure.
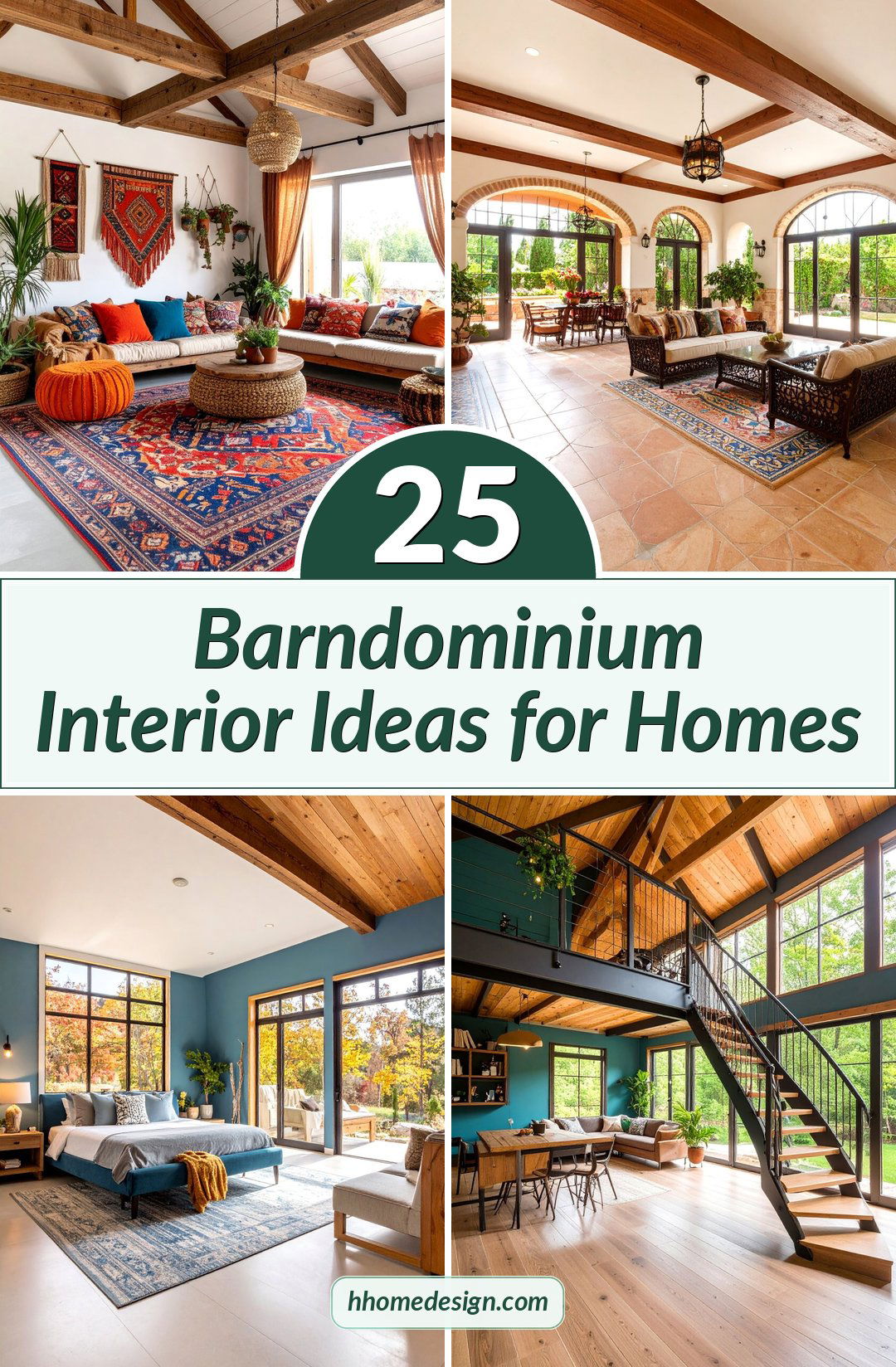
1. Rustic Elegance Barndominium with Exposed Beam Ceilings
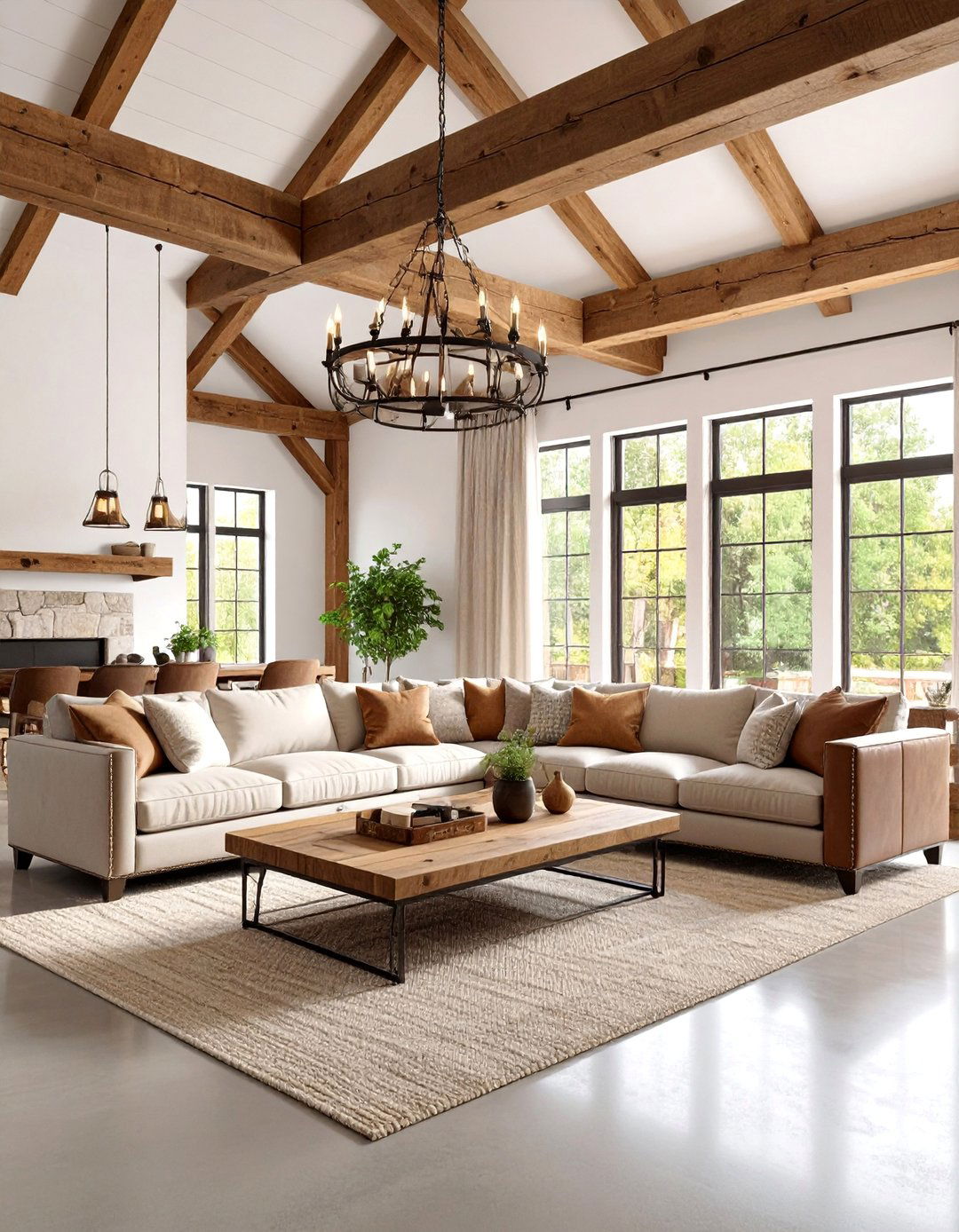
The rustic elegance design celebrates natural beauty through dramatic exposed wooden beams that span across vaulted ceilings, creating visual depth and architectural interest. Rich, stained timber contrasts beautifully with crisp white walls and polished concrete floors, while elegant chandeliers add sophisticated lighting that enhances the warm wood tones. This design incorporates luxurious fabrics like linen and leather alongside reclaimed wood furniture pieces that tell stories of craftsmanship. Stone accent walls provide textural contrast, while carefully curated vintage accessories and wrought iron details complete the refined yet approachable aesthetic that makes guests feel welcomed into a space that honors both heritage and modern comfort.
2. Industrial Chic Barndominium with Metal Accent Features
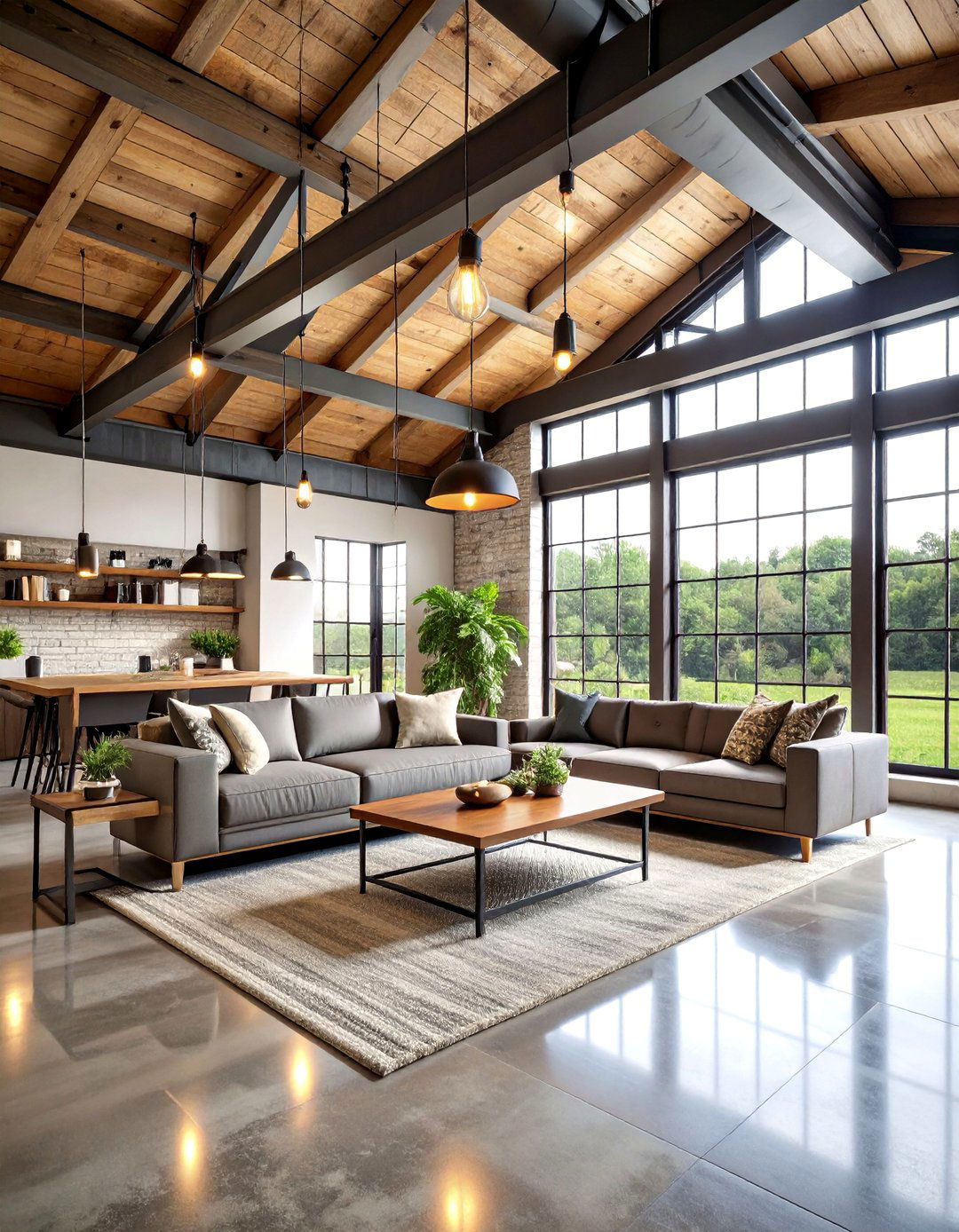
Industrial chic design transforms barndominium spaces through strategic use of raw steel beams, exposed ductwork, and metal fixtures that celebrate utilitarian beauty. Polished concrete floors reflect overhead track lighting, while blackened steel accents frame large factory-style windows that flood interiors with natural light. This aesthetic incorporates vintage machinery elements as decorative focal points, complemented by Edison bulb fixtures and pipe shelving that adds both form and function. Neutral color palettes of charcoal, concrete gray, and crisp white allow the metal elements to shine, while leather seating and minimal furnishings maintain the clean, uncluttered feel that defines modern industrial living spaces.
3. Modern Farmhouse Barndominium with Shiplap Wall Treatments
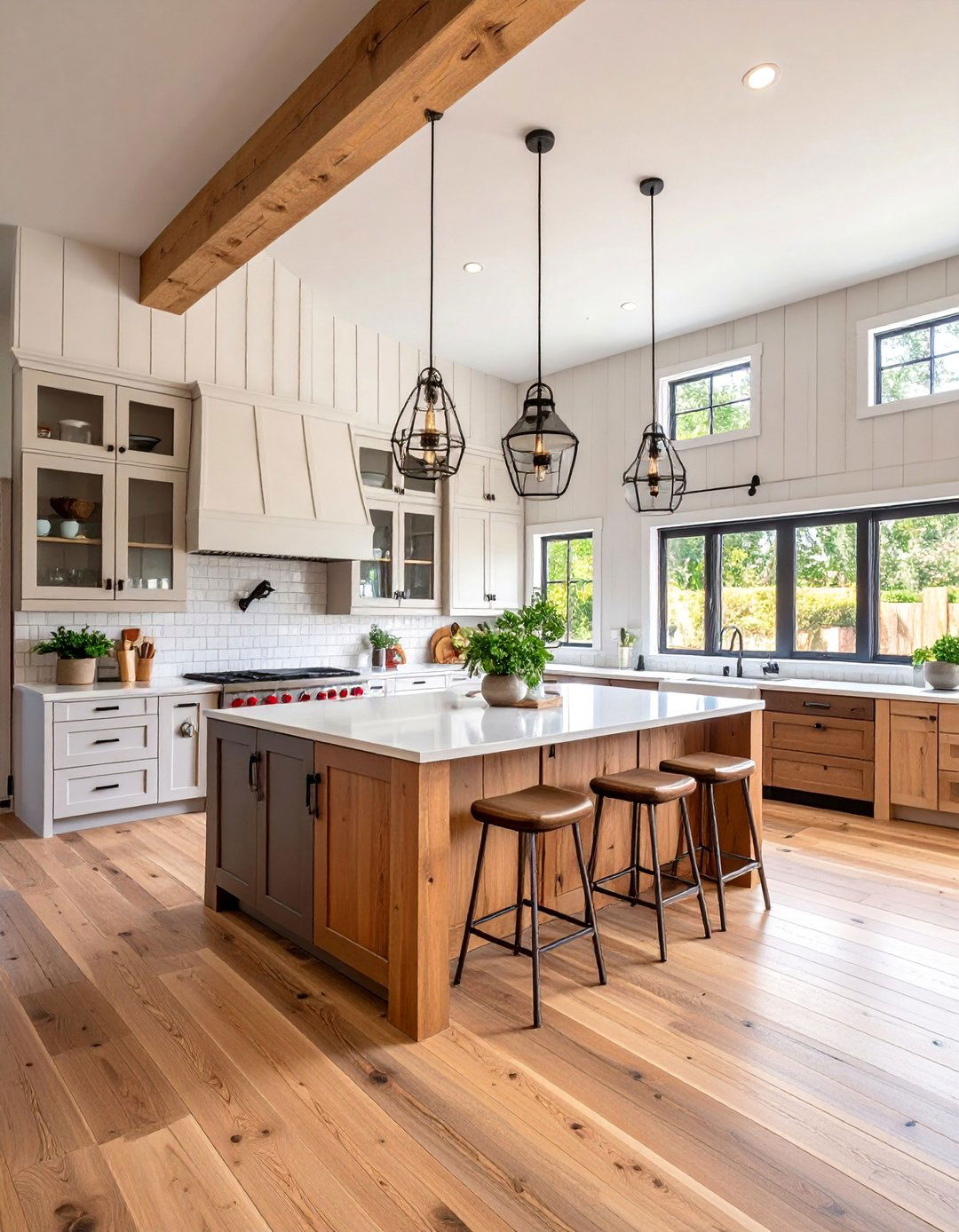
Modern farmhouse design brings timeless charm through floor-to-ceiling shiplap installations that create texture and visual warmth throughout living spaces. Clean white or soft gray shiplap walls pair beautifully with dark metal hardware and fixtures, creating the perfect backdrop for both casual family living and elegant entertaining. This style incorporates subway tile backsplashes, farmhouse sinks, and vintage-inspired lighting fixtures that honor traditional craftsmanship while embracing contemporary convenience. Natural wood accents through butcher block countertops and reclaimed furniture pieces add organic warmth, while neutral textiles and vintage accessories complete the look that feels both fresh and familiar to create truly welcoming family gathering spaces.
4. Contemporary Minimalist Barndominium with Clean Line Design
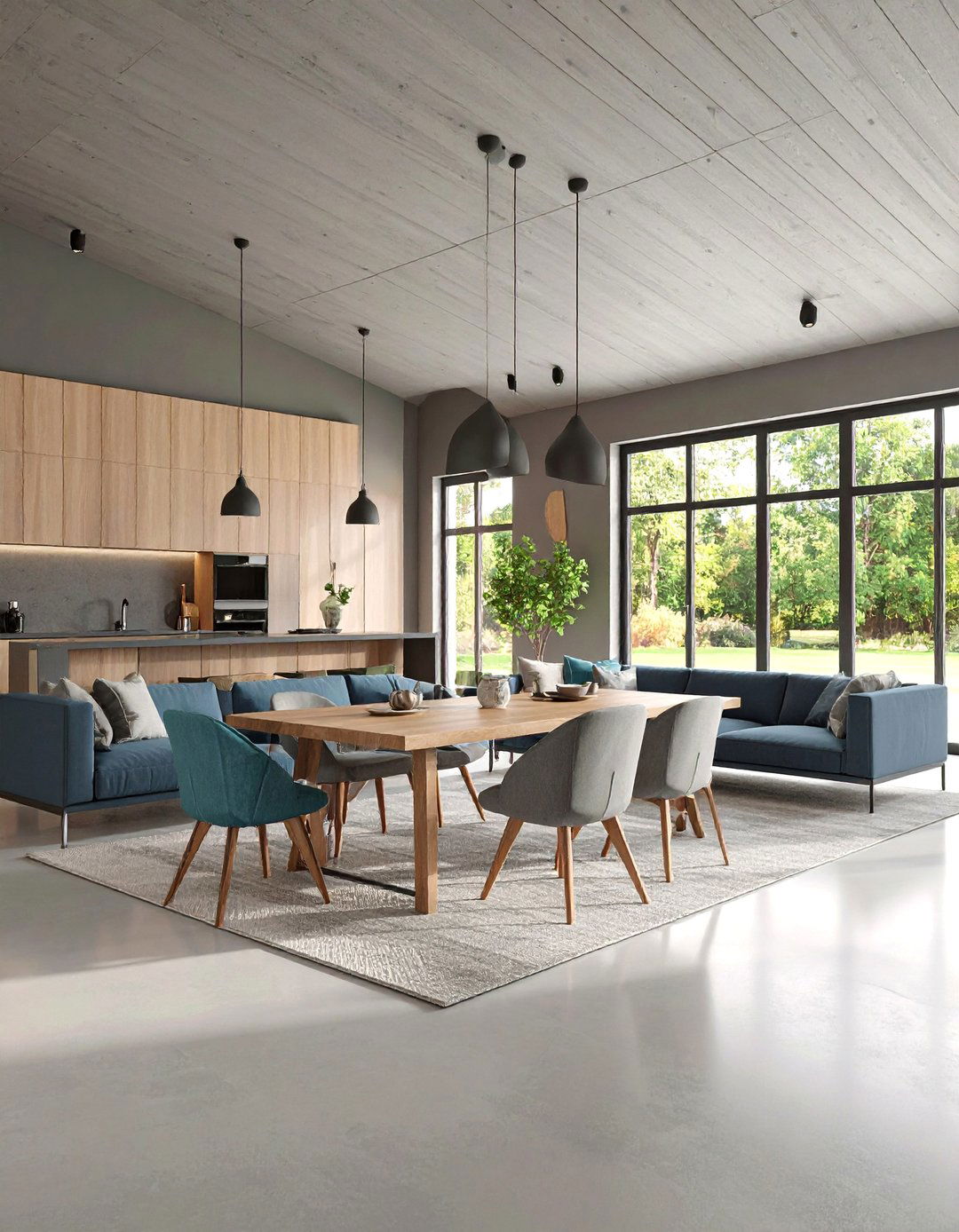
Contemporary minimalist design embraces the beauty of simplicity through uncluttered spaces that emphasize quality over quantity in every design choice. Sleek flat-panel cabinetry in crisp white or charcoal tones creates seamless storage solutions, while quartz countertops and polished concrete floors provide durable, low-maintenance surfaces that enhance the streamlined aesthetic. Large windows frame scenic views without unnecessary window treatments, allowing natural light to become the primary decorative element. Minimal furnishings with clean geometric lines maintain the serene atmosphere, while strategic accent lighting and a few carefully chosen art pieces add personality without compromising the peaceful, zen-like quality that makes these spaces feel like sophisticated urban retreats.
5. Scandinavian Inspired Barndominium with Light Wood Elements
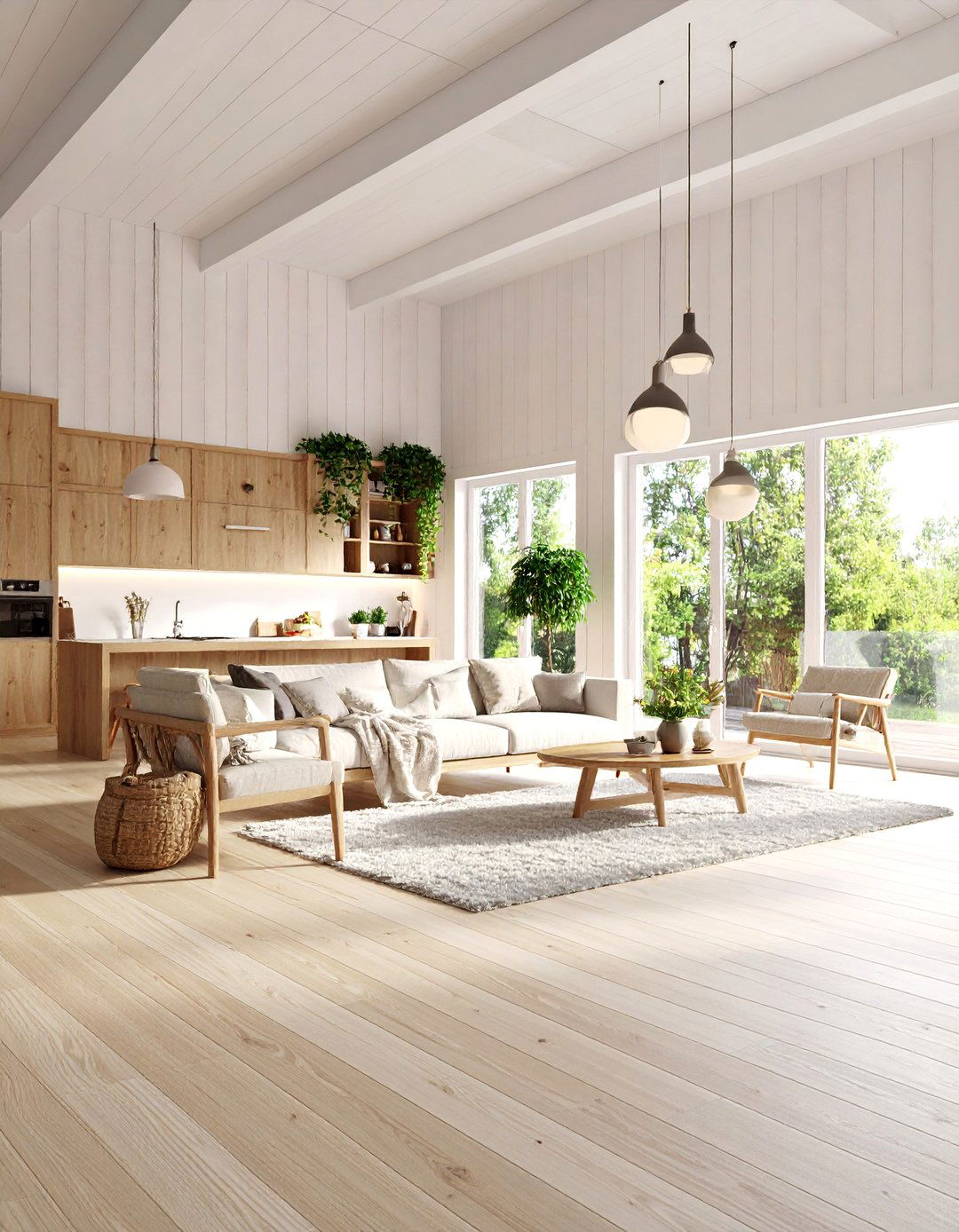
Scandinavian design brings hygge comfort through pale wood finishes, white color schemes, and functional furniture that prioritizes both beauty and practicality. Light oak or birch flooring creates warmth underfoot, while white-painted exposed beams maintain the architectural interest without overwhelming the serene color palette. This aesthetic incorporates cozy textiles like wool throws and sheepskin rugs that invite relaxation, complemented by simple pendant lighting and minimal decorative accessories. Plants and natural elements bring life to the space, while built-in storage solutions maintain the clutter-free environment that defines Nordic living. The result creates a peaceful sanctuary that celebrates natural light and simple pleasures.
6. Mediterranean Charm Barndominium with Terracotta Accents
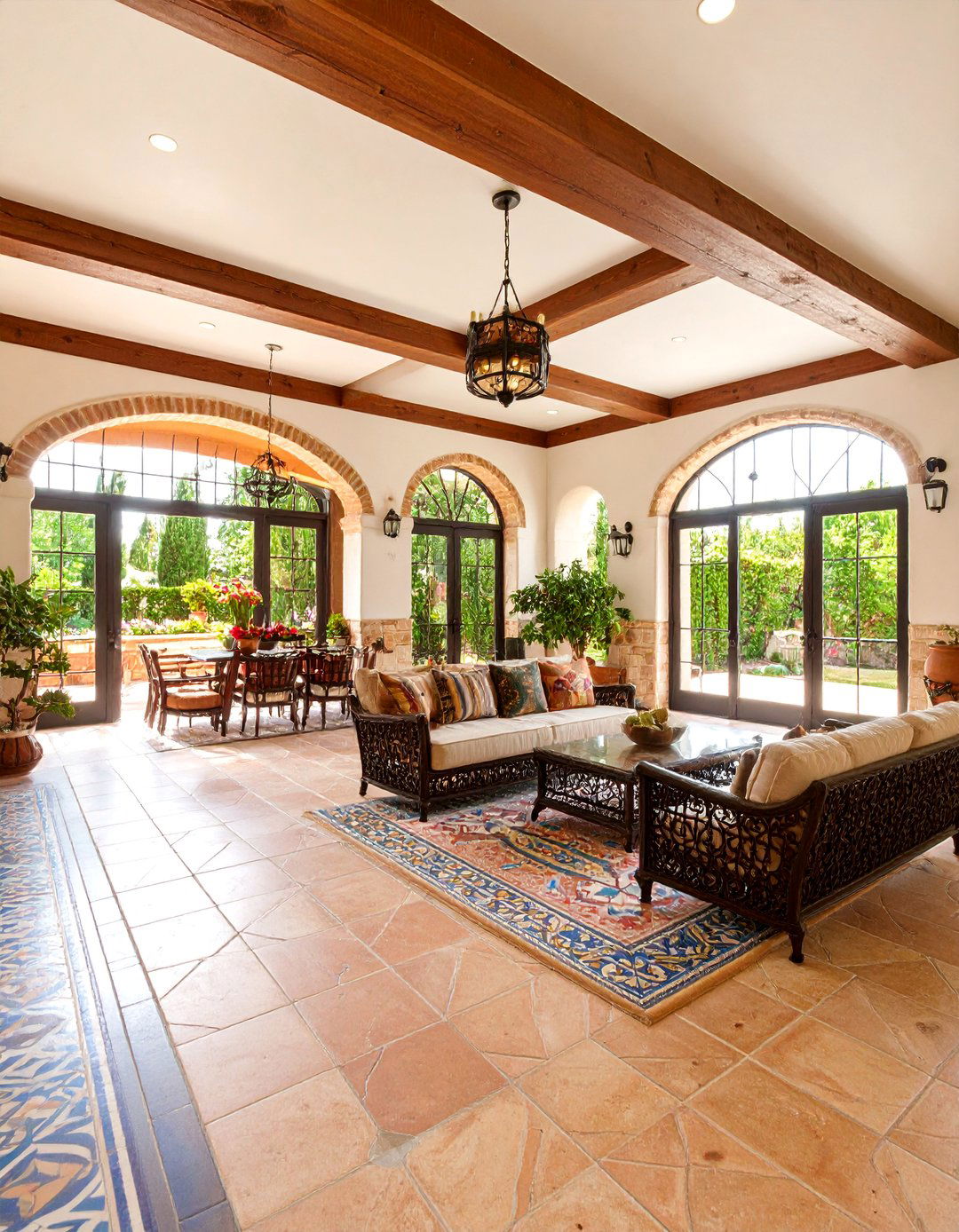
Mediterranean design transports residents to sunny coastal regions through warm earth tones, textured surfaces, and decorative tiles that create visual richness. Terracotta tile floors or accent walls provide authentic warmth, while wrought iron fixtures and arched doorways add architectural drama that defines this timeless style. This design incorporates colorful ceramic tiles as backsplashes or decorative borders, complemented by natural stone countertops and warm wood cabinetry. Olive and sage green accents through painted furniture or textiles evoke Mediterranean landscapes, while rustic pottery and vintage accessories complete the worldly aesthetic that makes every day feel like a vacation in a beautiful countryside villa.
7. Coastal Modern Barndominium with Natural Light Features

Coastal modern design captures ocean breezes through airy color palettes, natural textures, and oversized windows that maximize natural light and scenic views. Soft blues, seafoam greens, and sandy beiges create a calming foundation, while white-washed wood beams and driftwood accents bring authentic coastal character. This aesthetic incorporates natural fiber rugs, linen upholstery, and weathered wood furniture that evokes seaside living. Large sliding glass doors blur indoor-outdoor boundaries, while nautical accessories and sea glass accents add personality without overwhelming the serene atmosphere. The result creates a relaxing retreat that brings the tranquility of coastal living to any geographical location through thoughtful design choices.
8. Vintage Charm Barndominium with Antique Furniture Collections
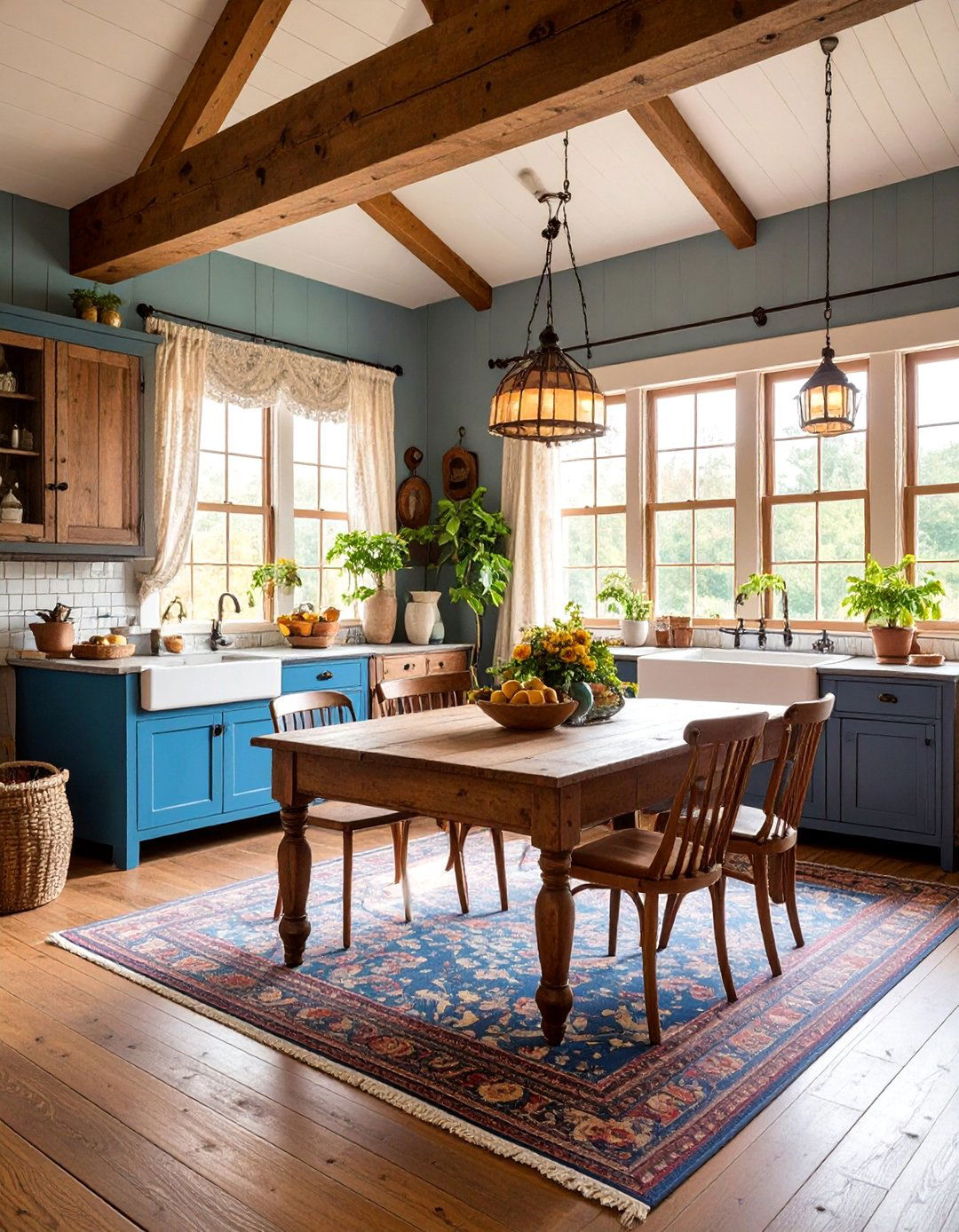
Vintage charm design celebrates history through carefully curated antique furniture pieces, retro accessories, and classic color schemes that create nostalgic warmth. Distressed wood finishes and vintage hardware add character to cabinetry, while classic subway tiles and pedestal sinks honor timeless design principles. This style incorporates family heirlooms, vintage photographs, and collectible accessories that tell personal stories and create conversation pieces throughout the space. Soft pastels and muted tones provide a gentle backdrop for vintage treasures, while lace curtains and vintage lighting fixtures complete the romantic aesthetic. The result creates a home that feels like it has evolved over generations while maintaining modern comfort and functionality.
9. Black and White Barndominium with Monochrome Drama
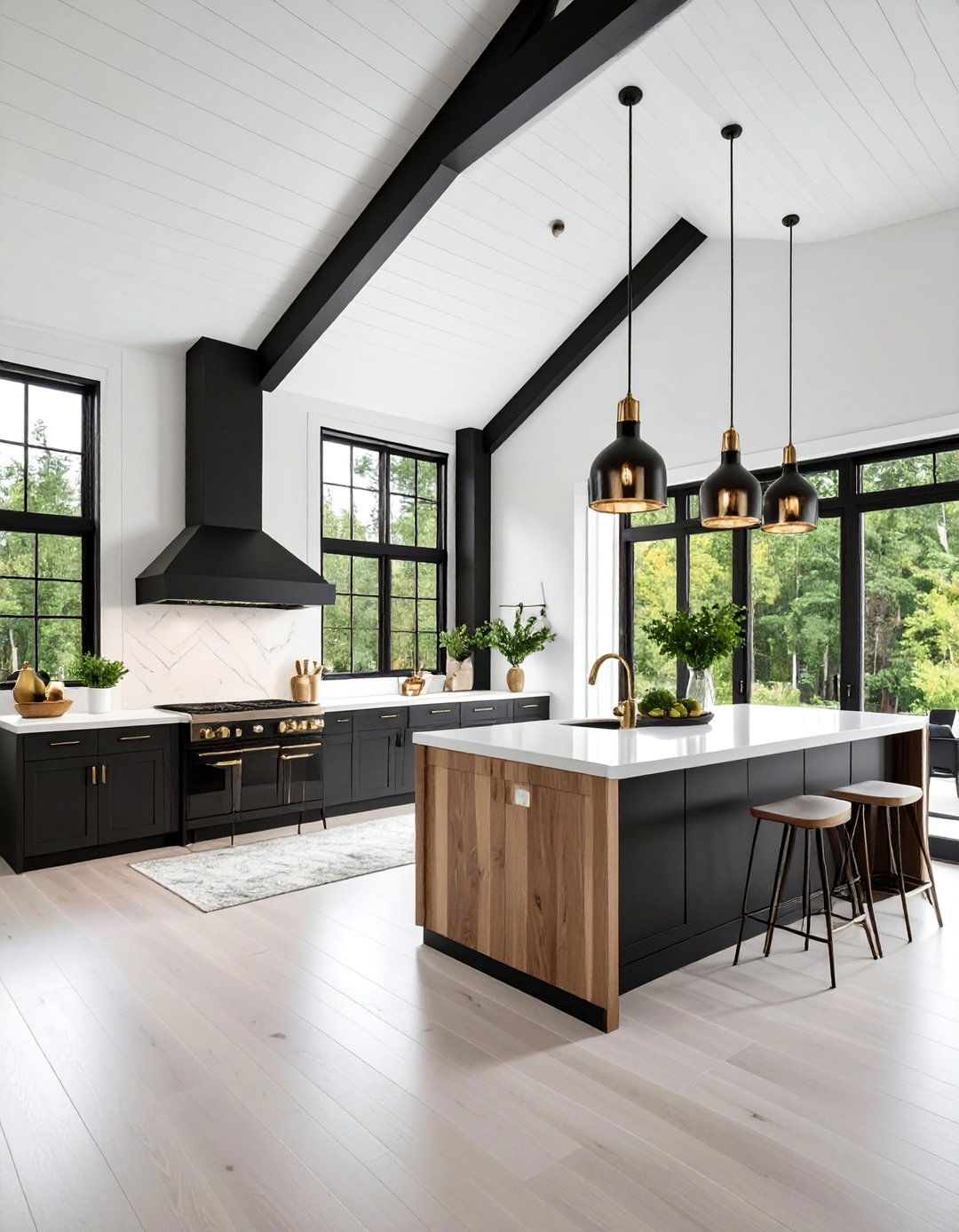
Black and white design creates striking visual impact through bold contrasts that make architectural features pop while maintaining sophisticated simplicity. Crisp white walls and cabinetry paired with matte black hardware, fixtures, and accent pieces create graphic drama that never goes out of style. This monochrome palette allows textures to take center stage, from smooth quartz countertops to rough-hewn wooden beams that add organic warmth to the stark color scheme. Geometric patterns through tiles or rugs add visual interest, while metallic accents in brass or copper provide subtle warmth that prevents the space from feeling cold. The result creates a timeless backdrop that showcases furniture and art beautifully.
10. Bohemian Eclectic Barndominium with Layered Textile Treatments

Bohemian eclectic design embraces creative freedom through mix-and-match patterns, vibrant colors, and global-inspired accessories that reflect worldly adventures. Layered Persian rugs, macrame wall hangings, and vintage tapestries create rich visual texture against neutral walls, while plants in woven baskets bring natural life to every corner. This style incorporates vintage furniture pieces from different eras and cultures, unified by warm wood tones and brass accents that tie diverse elements together. Jewel-toned cushions, flowing curtains, and eclectic lighting fixtures add personality and comfort. The result creates a space that feels collected over time, telling stories through every carefully chosen piece while maintaining livable comfort.
11. Barndominium Kitchen with Oversized Island and Breakfast Bar

The oversized kitchen island serves as the heart of barndominium living, providing abundant workspace, storage, and casual dining in one impressive centerpiece. A five-foot by twenty-foot island accommodates multiple cooks while offering bar seating for seven, making it perfect for entertaining and family gatherings. Rich butcher block or quartz countertops provide durable work surfaces, while built-in storage maximizes organization potential. This design incorporates professional-grade appliances, farmhouse sinks, and statement pendant lighting that creates both task illumination and visual appeal. Open shelving displays beautiful dishes and glassware, while custom cabinetry ensures everything has its designated place in this culinary command center.
12. Barndominium Bathroom with Freestanding Tub and Stone Walls

The spa-inspired bathroom design transforms daily routines into luxurious experiences through statement freestanding tubs and natural stone accent walls. A clawfoot or modern sculptural tub becomes the focal point, surrounded by heated floors and ambient lighting that creates resort-like atmosphere. Natural stone walls provide textural interest and timeless beauty, while large windows or skylights flood the space with natural light. This design incorporates double vanities with vessel sinks, rainfall showers, and heated towel racks that add five-star comfort. Soft neutral color palettes and natural materials create a calming sanctuary where residents can unwind and recharge after busy days.
13. Barndominium Living Room with Floor-to-Ceiling Fireplace
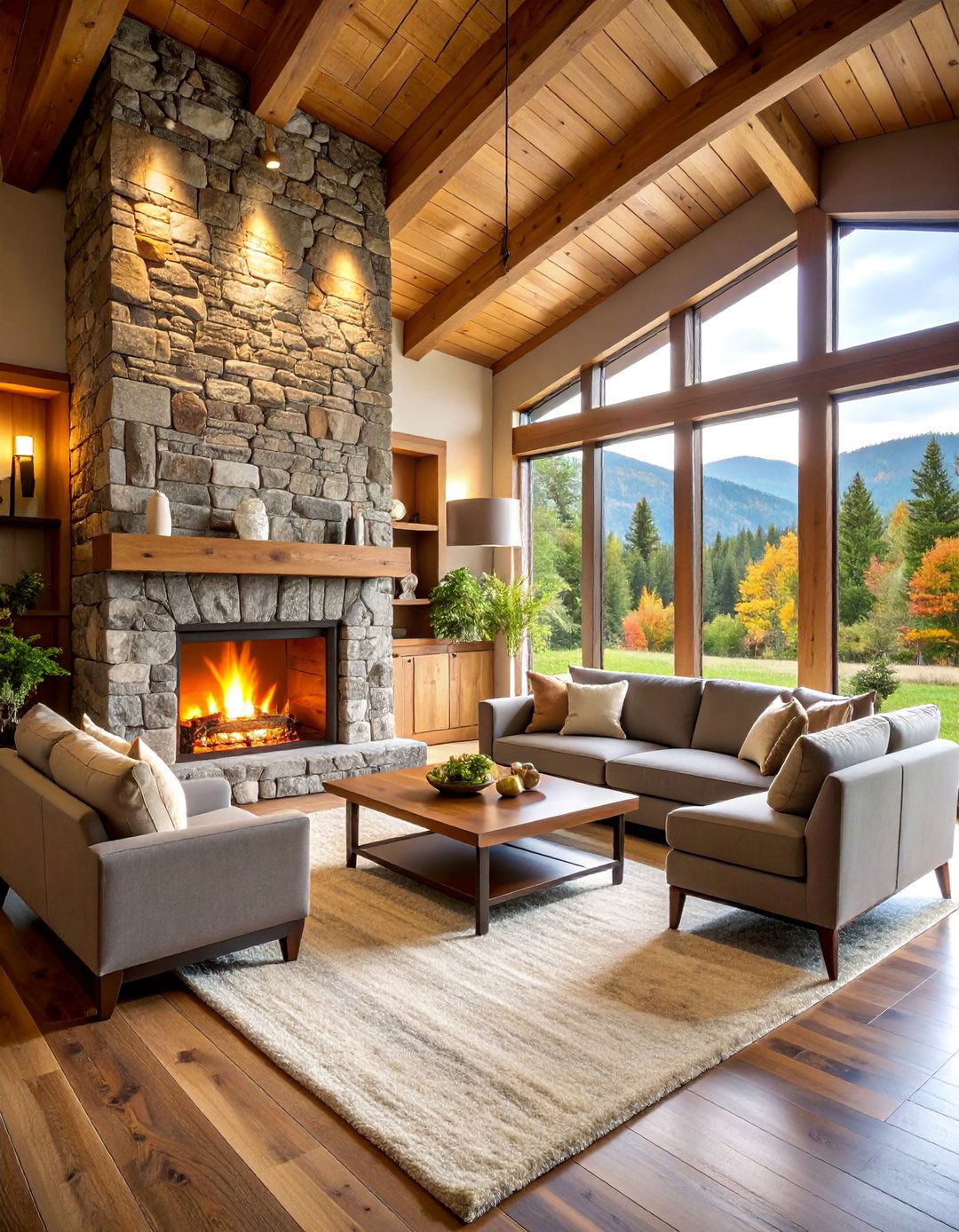
The dramatic floor-to-ceiling fireplace creates an impressive focal point that anchors the living area while providing cozy warmth during cooler months. Natural stone or brick construction emphasizes the rustic barndominium character, while the towering height draws eyes upward to showcase soaring ceilings. This design incorporates comfortable sectional seating arranged to encourage conversation and relaxation, complemented by layered lighting through table lamps, floor lamps, and overhead fixtures. Rich wood mantels display seasonal decorations and family photographs, while built-in storage on either side houses books, games, and entertainment equipment. The result creates a gathering space that feels both grand and intimate.
14. Barndominium Master Bedroom with Vaulted Ceiling Sanctuary
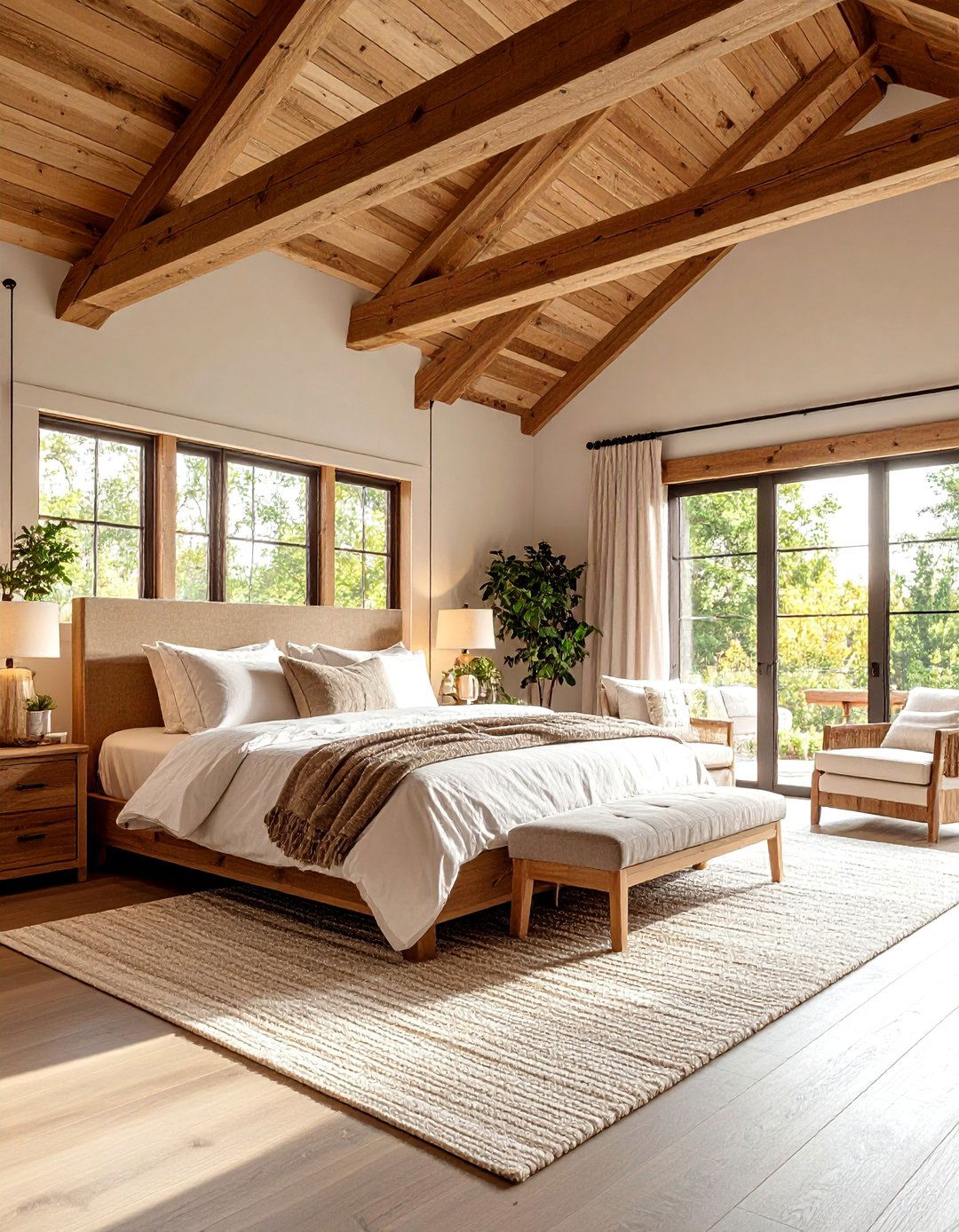
The master bedroom embraces the architectural drama of vaulted ceilings while creating an intimate retreat through thoughtful furniture placement and lighting design. Exposed wooden beams or painted trusses add visual interest overhead, while large windows frame scenic outdoor views that change with the seasons. This design incorporates a king-sized bed positioned to take advantage of natural light and views, complemented by cozy reading nooks and private sitting areas. Built-in wardrobes maximize storage without cluttering the serene space, while soft textiles and calming color palettes promote restful sleep. Ensuite bathrooms with walk-in showers and dual vanities complete this luxurious personal sanctuary.
15. Barndominium Home Office with Exposed Brick Accent Wall
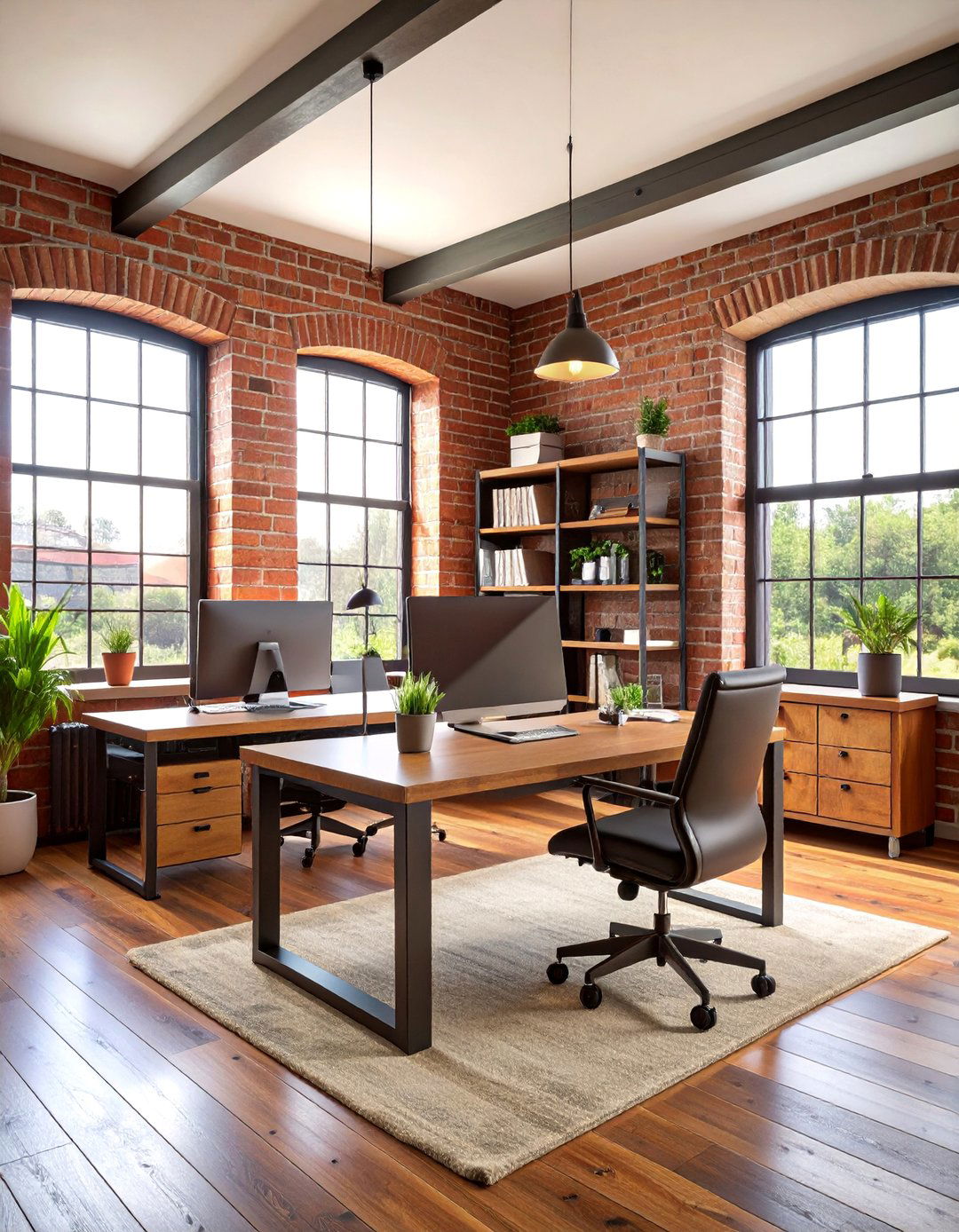
The home office design balances productivity with personality through exposed brick accent walls that add texture and character to the workspace. Built-in desks and custom shelving maximize functionality while maintaining the clean lines that promote focus and creativity. This design incorporates ergonomic furniture, task lighting, and technology integration that supports modern work demands while honoring the barndominium's rustic roots. Large windows provide natural light and outdoor views that prevent the claustrophobic feeling often associated with traditional offices. Vintage accessories, plants, and personal collections add inspiration without creating distractions, resulting in a workspace that motivates productivity while feeling distinctly personal and comfortable.
16. Barndominium Dining Room with Reclaimed Wood Features
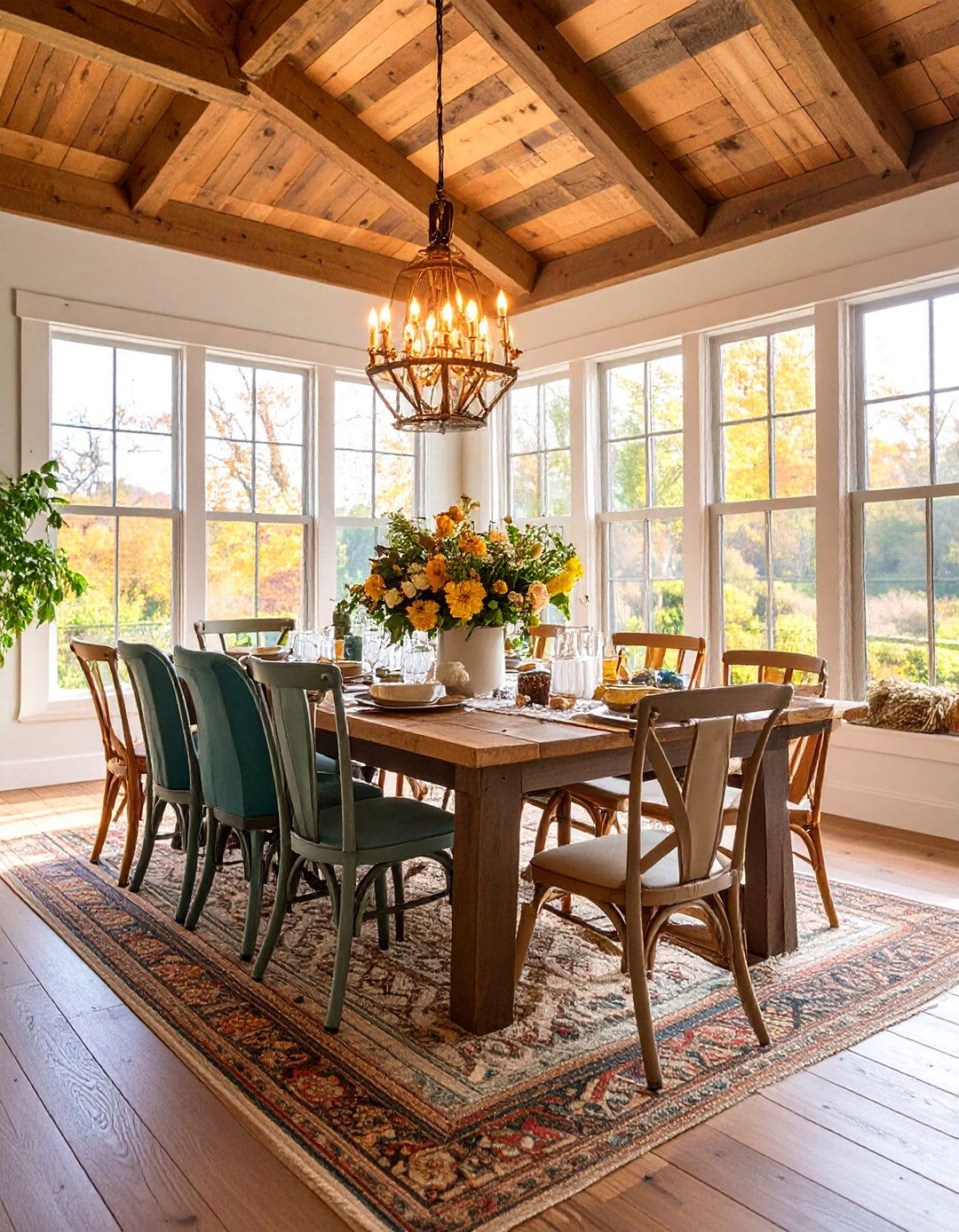
The dining room celebrates sustainable design through reclaimed wood elements that tell stories while creating a warm gathering space for family meals and entertaining. A massive farmhouse table crafted from reclaimed barn wood serves as the centerpiece, accompanied by a mix of vintage and modern chairs that encourage lingering conversations. This design incorporates reclaimed wood ceiling treatments, accent walls, or built-in buffets that provide storage and display space for special occasion pieces. Statement chandeliers or pendant lighting creates ambiance for both casual family dinners and formal entertaining. Large windows and French doors connect the dining space to outdoor patios or gardens, extending the entertaining area into natural settings.
17. Barndominium Loft Space with Spiral Staircase Access
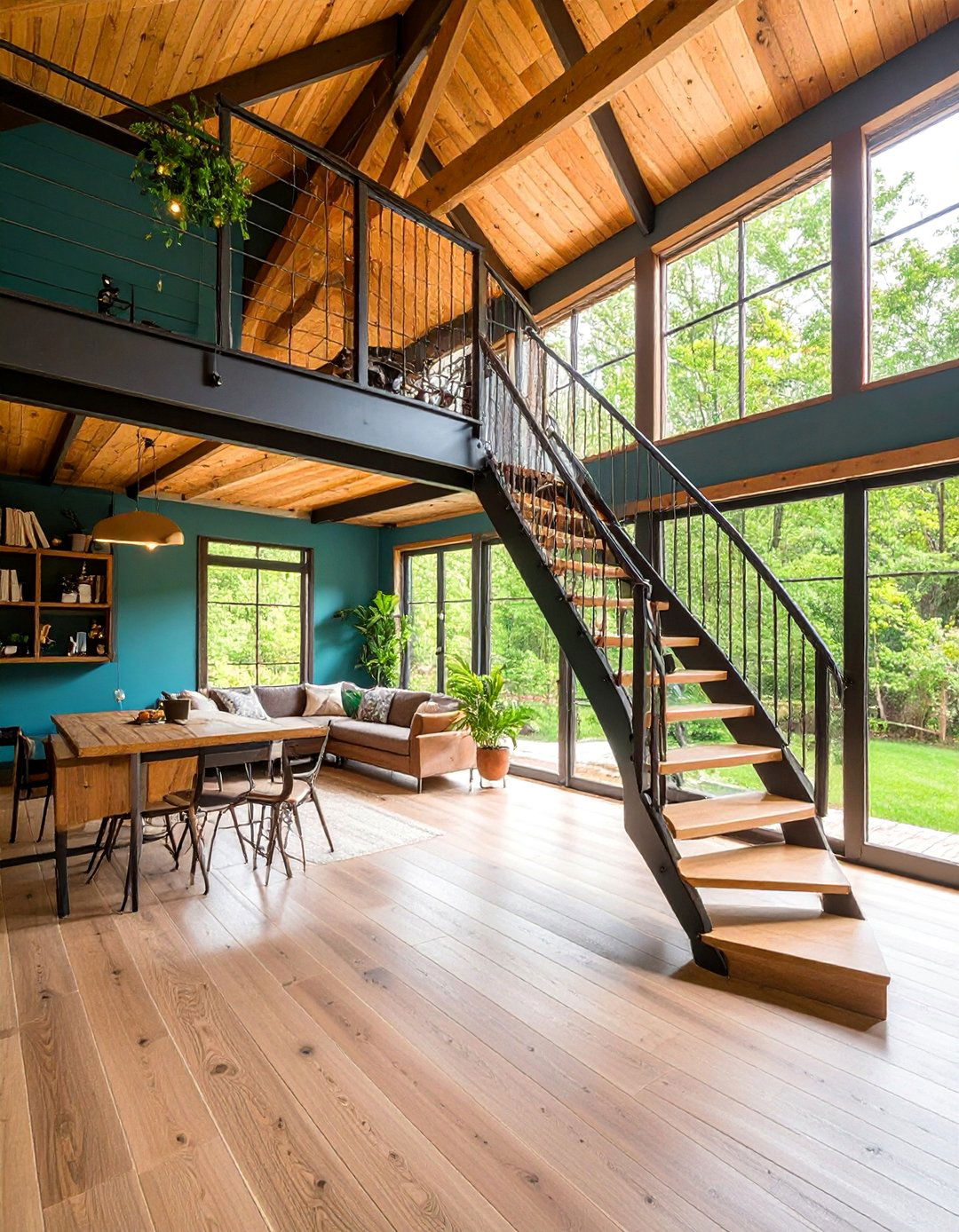
The loft space maximizes vertical square footage while creating flexible areas for work, play, or rest, accessed by an architectural spiral staircase that becomes a sculptural focal point. Metal and wood construction materials echo the barndominium's industrial-rustic aesthetic while providing safe, efficient access to upper levels. This design incorporates built-in desks, cozy reading nooks, or guest sleeping areas that take advantage of unique ceiling angles and window placements. Storage solutions built into knee walls and under staircases maximize functionality in compact spaces. The open design maintains visual connection to main living areas below while providing privacy and quiet for concentrated activities like homework, hobbies, or remote work.
18. Barndominium Mudroom with Built-in Storage Systems
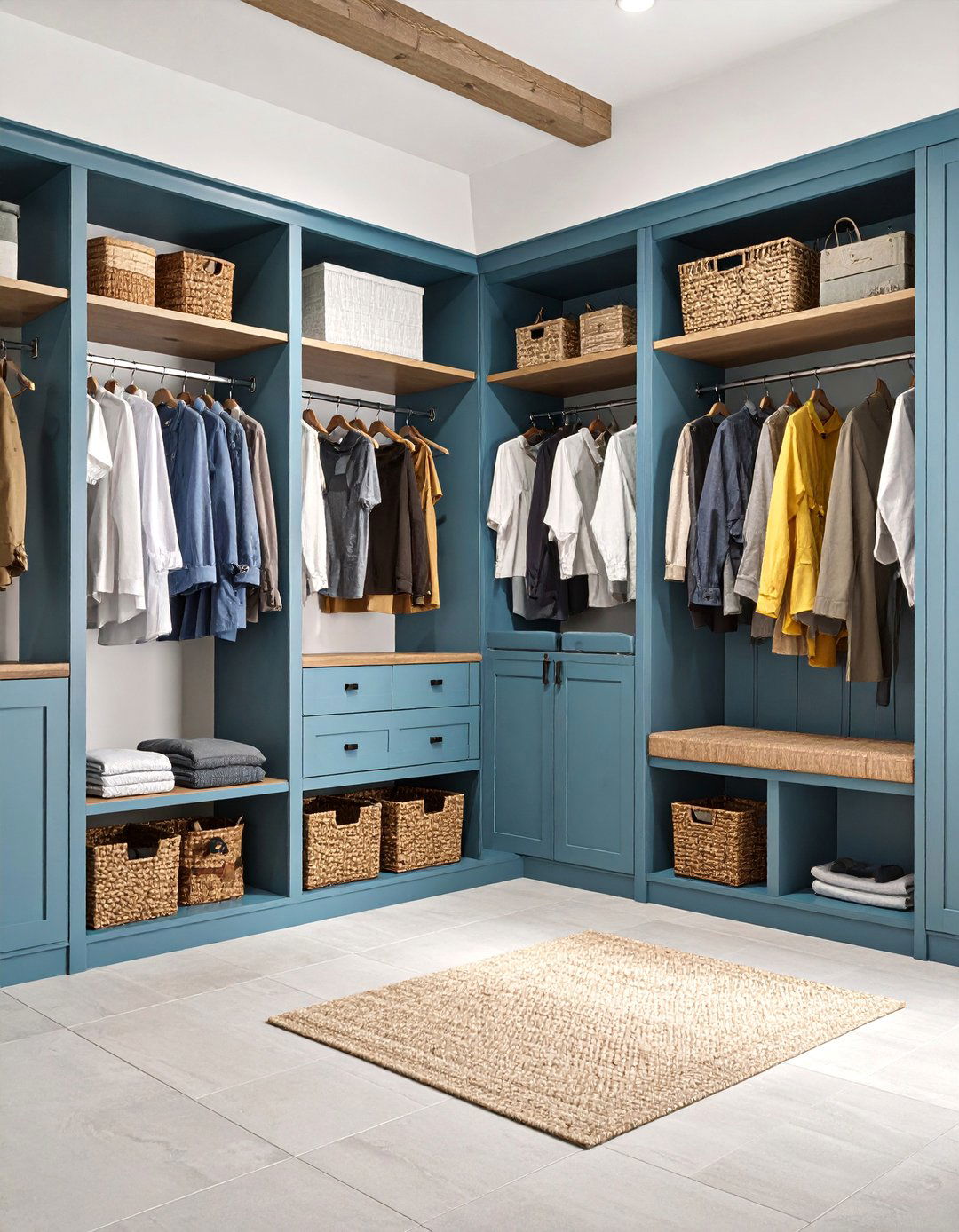
The mudroom serves as a functional transition space between outdoor adventures and indoor comfort, featuring built-in storage systems that keep clutter organized and out of sight. Custom cubbies, hooks, and benches provide designated spaces for coats, boots, bags, and seasonal gear while maintaining the barndominium's design aesthetic. This space incorporates durable flooring materials like tile or sealed concrete that withstand dirt and moisture, complemented by easy-to-clean wall surfaces and adequate lighting. Laundry facilities integrated into the mudroom design maximize efficiency and convenience. The result creates a hardworking space that prevents outdoor mess from migrating into main living areas while supporting active lifestyles with thoughtful storage solutions.
19. Barndominium Great Room with Open Concept Flow
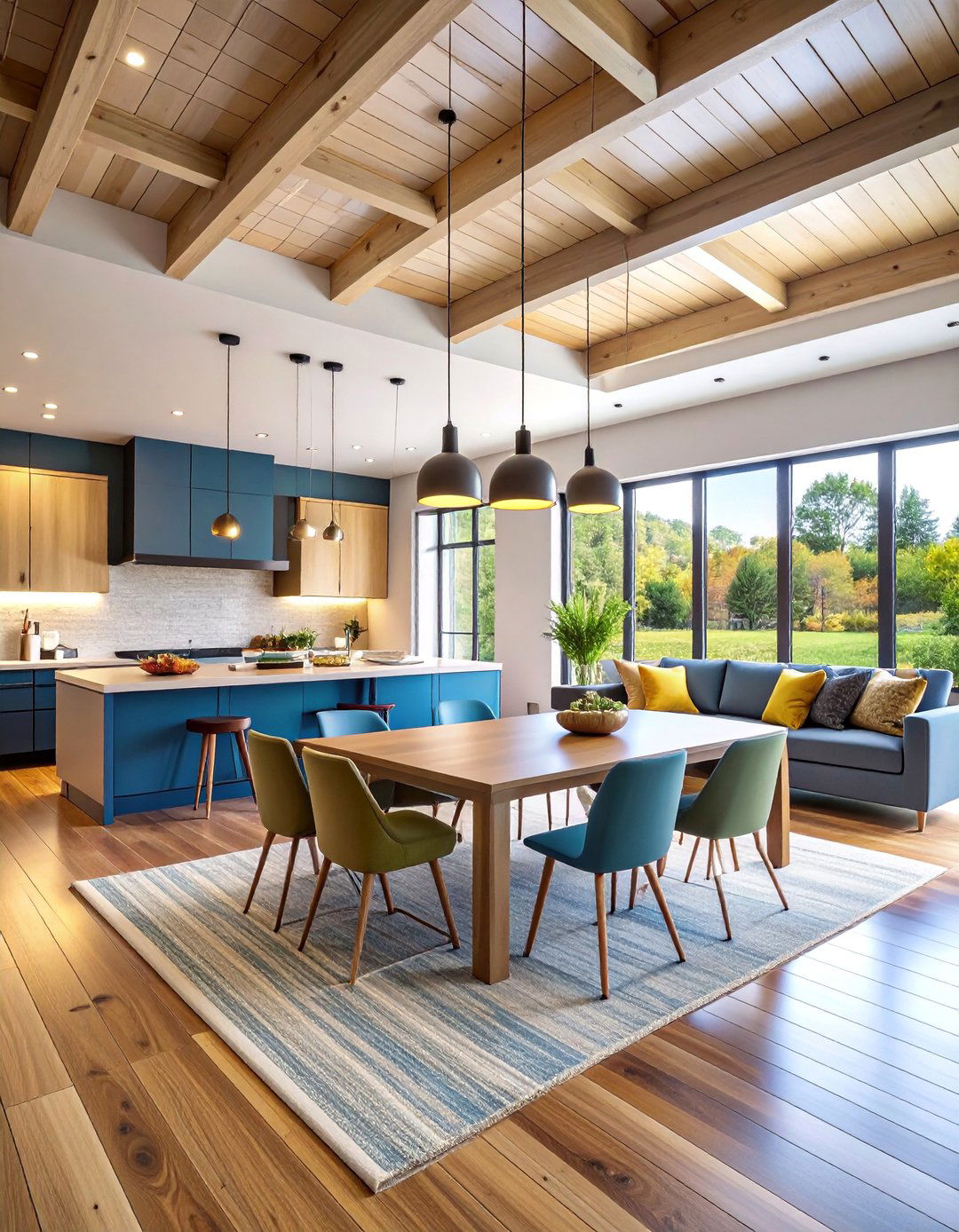
The great room design eliminates barriers between kitchen, dining, and living areas to create seamless flow that encourages family interaction and effortless entertaining. Consistent flooring materials and complementary color palettes unify distinct functional zones while maintaining visual continuity throughout the expansive space. This design incorporates strategic furniture placement that defines areas without blocking sightlines, while layered lighting provides appropriate illumination for different activities. Architectural elements like exposed beams or statement light fixtures help define spaces within the open concept. The result creates a sociable environment where family members can cook, eat, work, and relax together while maintaining individual space for different activities.
20. Barndominium Guest Suite with Private Entrance
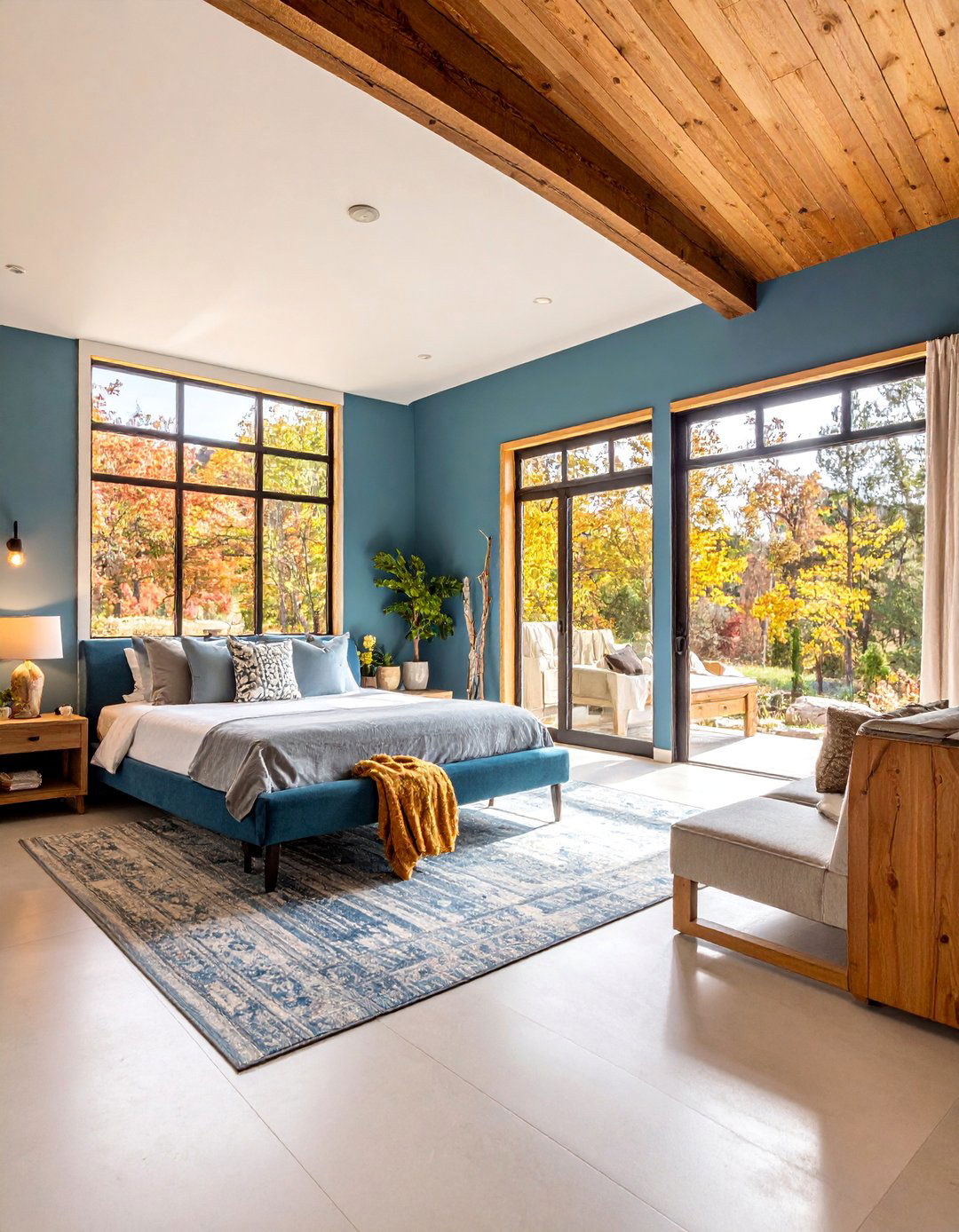
The guest suite provides visitors with comfortable privacy through separate entrances and self-contained amenities that make hosting effortless for everyone involved. This design incorporates a cozy bedroom, private bathroom, and small sitting area or kitchenette that allows guests independence during their stay. Thoughtful details like luggage racks, full-length mirrors, and adequate closet space show consideration for visitor comfort and convenience. Neutral color palettes and quality linens create hotel-like comfort, while personal touches like fresh flowers, local guidebooks, and welcome amenities make guests feel truly welcomed. Large windows provide natural light and scenic views, while soundproofing materials ensure privacy for both hosts and guests.
21. Barndominium Workshop Space with Garage Door Integration
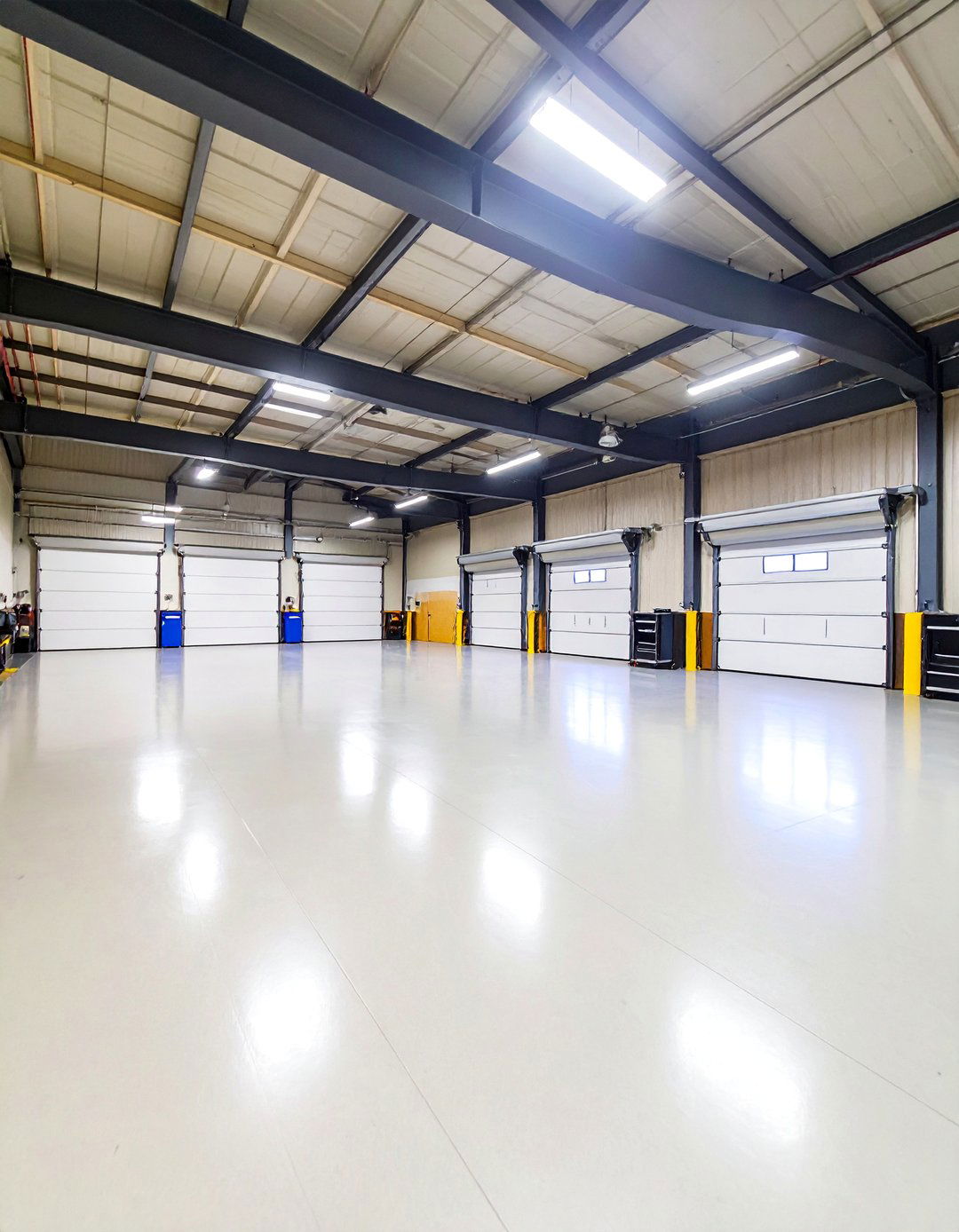
The workshop space celebrates the barndominium's agricultural heritage through functional garage doors that blur indoor-outdoor boundaries while providing natural light and ventilation for projects. This design incorporates durable flooring, ample electrical outlets, and built-in storage systems that organize tools, materials, and equipment efficiently. Large work surfaces, good lighting, and climate control create comfortable conditions for year-round projects, while the garage door access allows easy movement of large materials or finished pieces. Safety features like proper ventilation, fire suppression, and first aid stations ensure responsible workshop practices. The space serves hobbyists, professional craftspeople, or anyone who enjoys working with their hands in a well-equipped environment.
22. Barndominium Outdoor Living with Covered Patio Extension
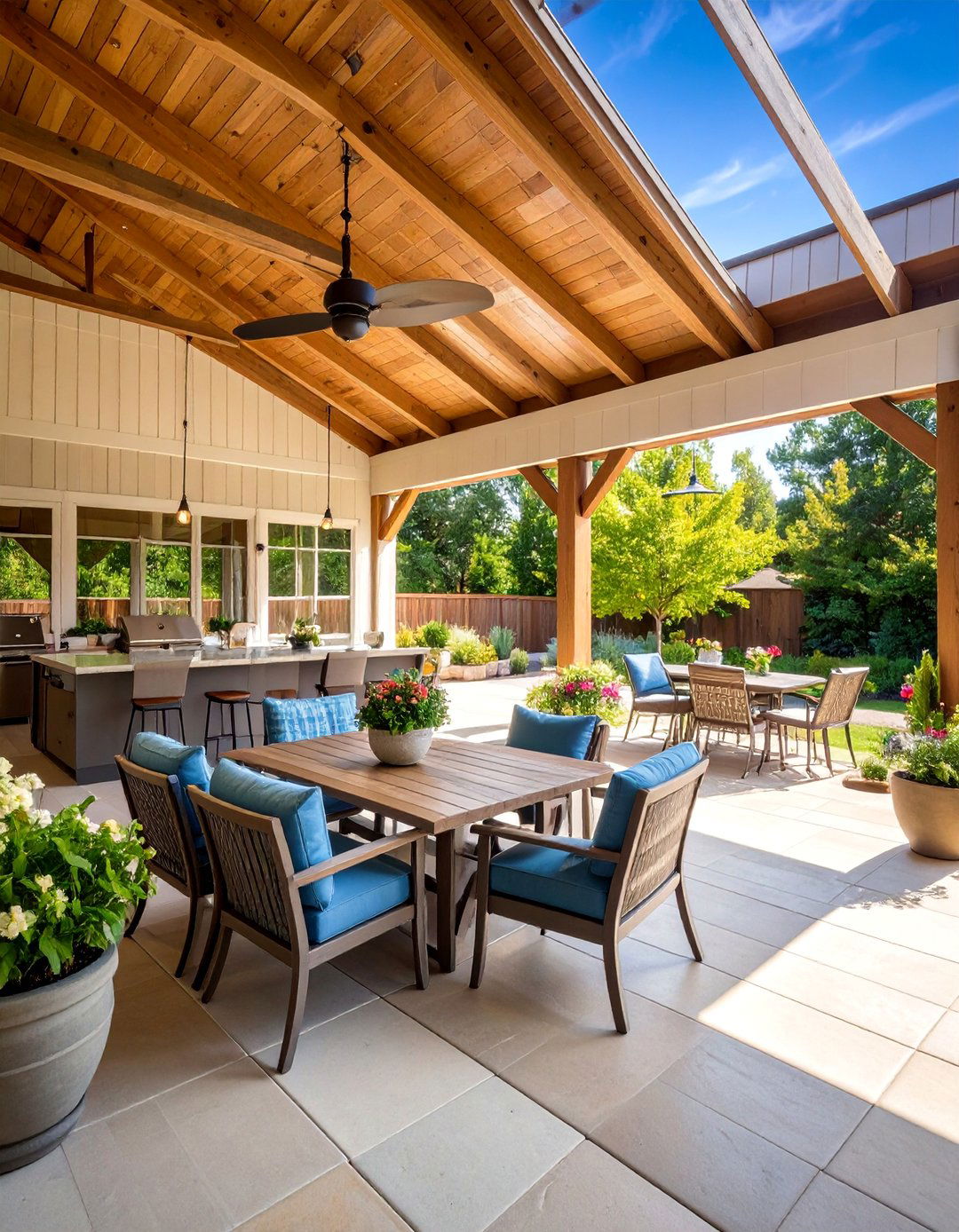
The covered patio extends living space into the natural environment through seamless indoor-outdoor design that takes advantage of scenic surroundings and favorable weather. This design incorporates outdoor kitchens with built-in grills, refrigeration, and prep areas that support alfresco entertaining and family meals. Comfortable seating areas with weather-resistant furniture create outdoor rooms perfect for morning coffee, afternoon relaxation, or evening gatherings. Ceiling fans, heaters, and lighting fixtures extend usability into different seasons and times of day. The connection between indoor and outdoor spaces encourages appreciation of natural beauty while providing flexibility for different types of entertaining and family activities.
23. Barndominium Wine Cellar with Climate Control Features
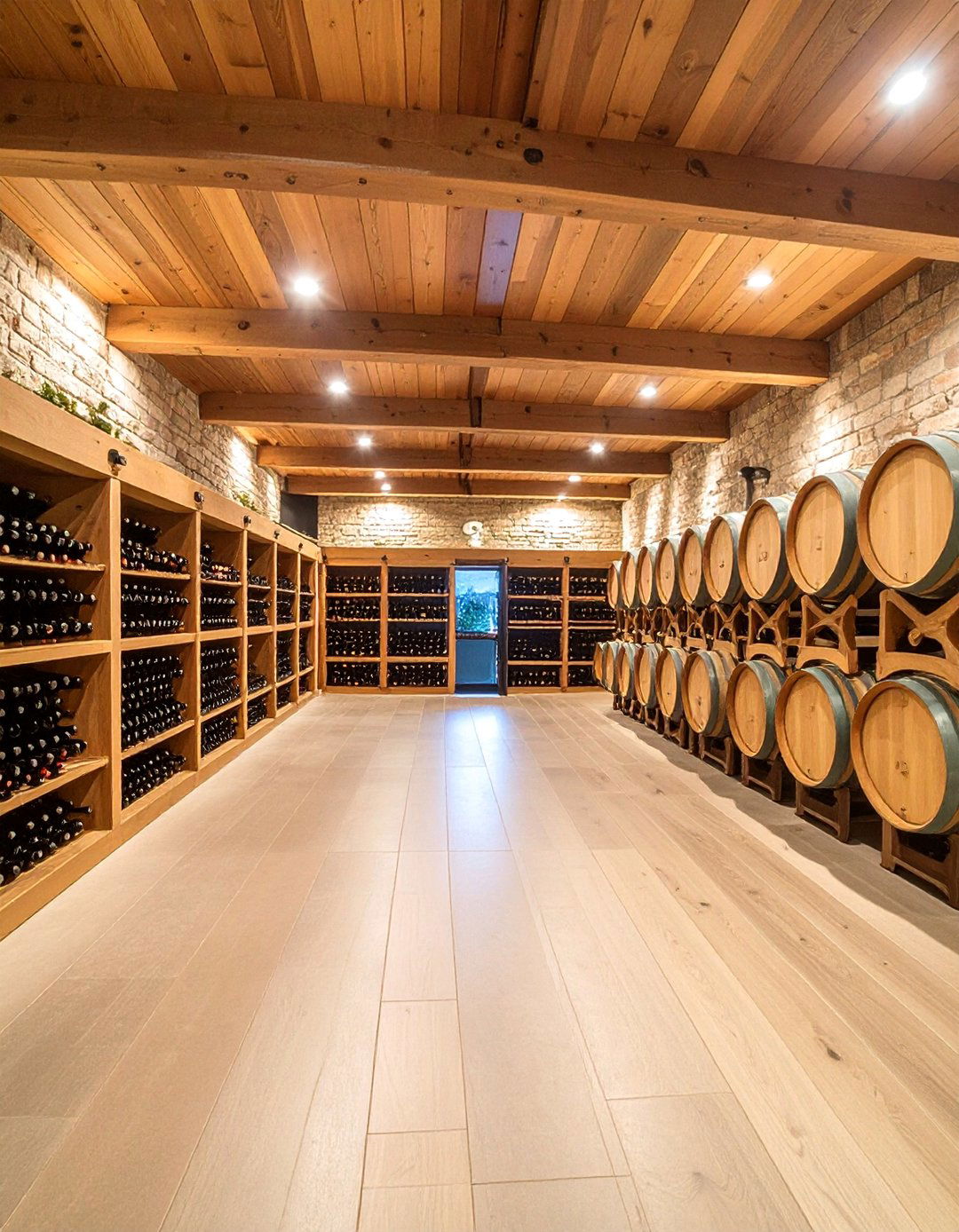
The wine cellar design creates proper storage conditions for wine collections while serving as an impressive entertaining feature that showcases hospitality and sophistication. This space incorporates temperature and humidity controls, UV-resistant lighting, and vibration-resistant storage systems that protect wine investments while creating an attractive display. Tasting areas with appropriate seating and serving surfaces encourage wine appreciation and social gatherings. Rustic materials like stone floors, exposed brick walls, and reclaimed wood details honor the barndominium aesthetic while creating the ideal environment for wine storage. The design balances functionality with atmosphere to create a space that wine enthusiasts will treasure.
24. Barndominium Theater Room with Acoustic Treatments
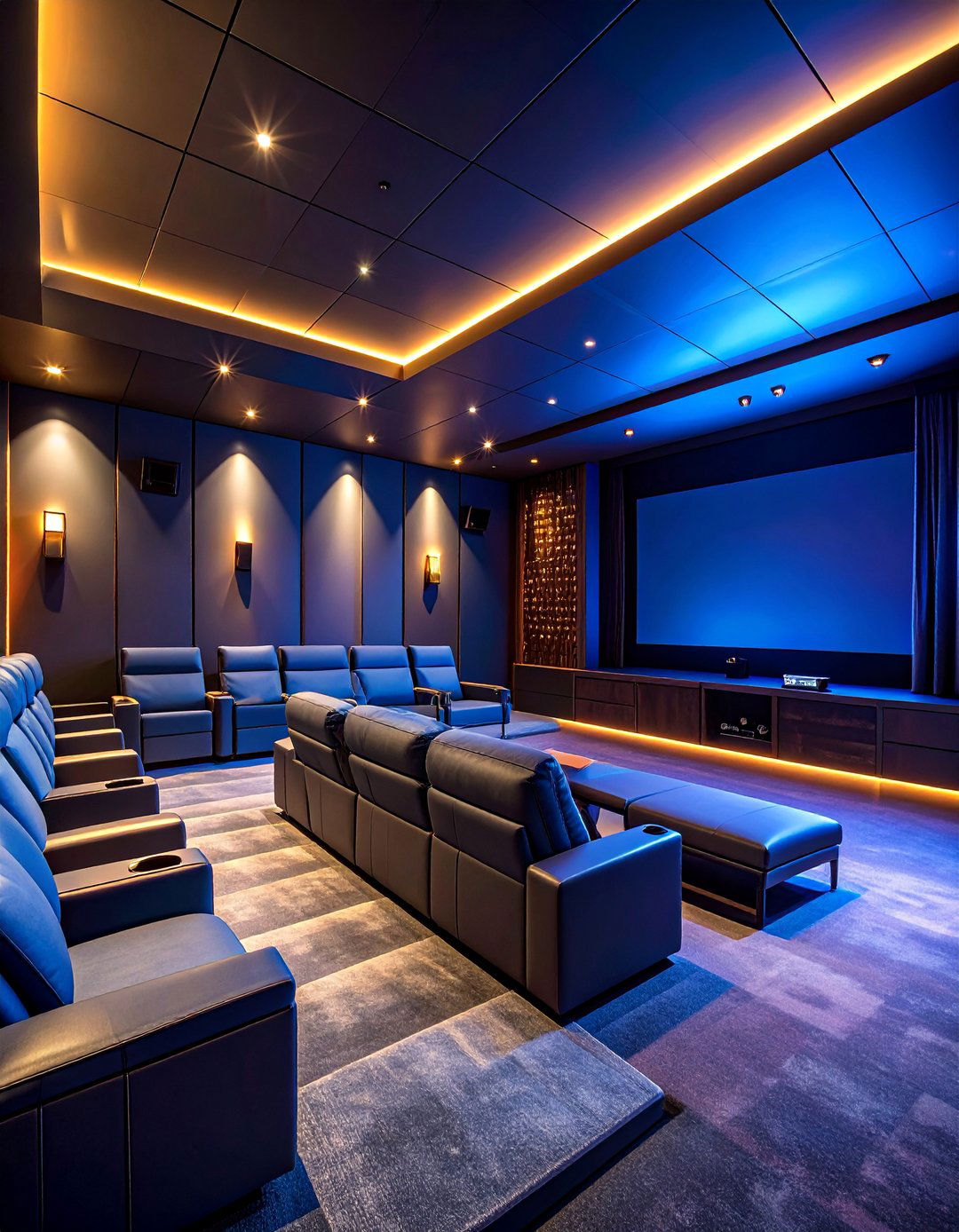
The theater room transforms movie nights into cinematic experiences through professional-grade audio-visual equipment and acoustic treatments that create immersive entertainment. This design incorporates tiered seating, blackout window treatments, and ambient lighting controls that replicate commercial theater conditions in the comfort of home. Sound insulation protects other areas of the house while acoustic panels and carpet optimize audio quality within the theater space. Built-in snack stations, beverage refrigeration, and storage for media collections complete the entertainment experience. The design accommodates both casual family movie nights and special event screenings that bring friends and family together for shared entertainment experiences.
25. Barndominium Art Studio with Natural Light Optimization
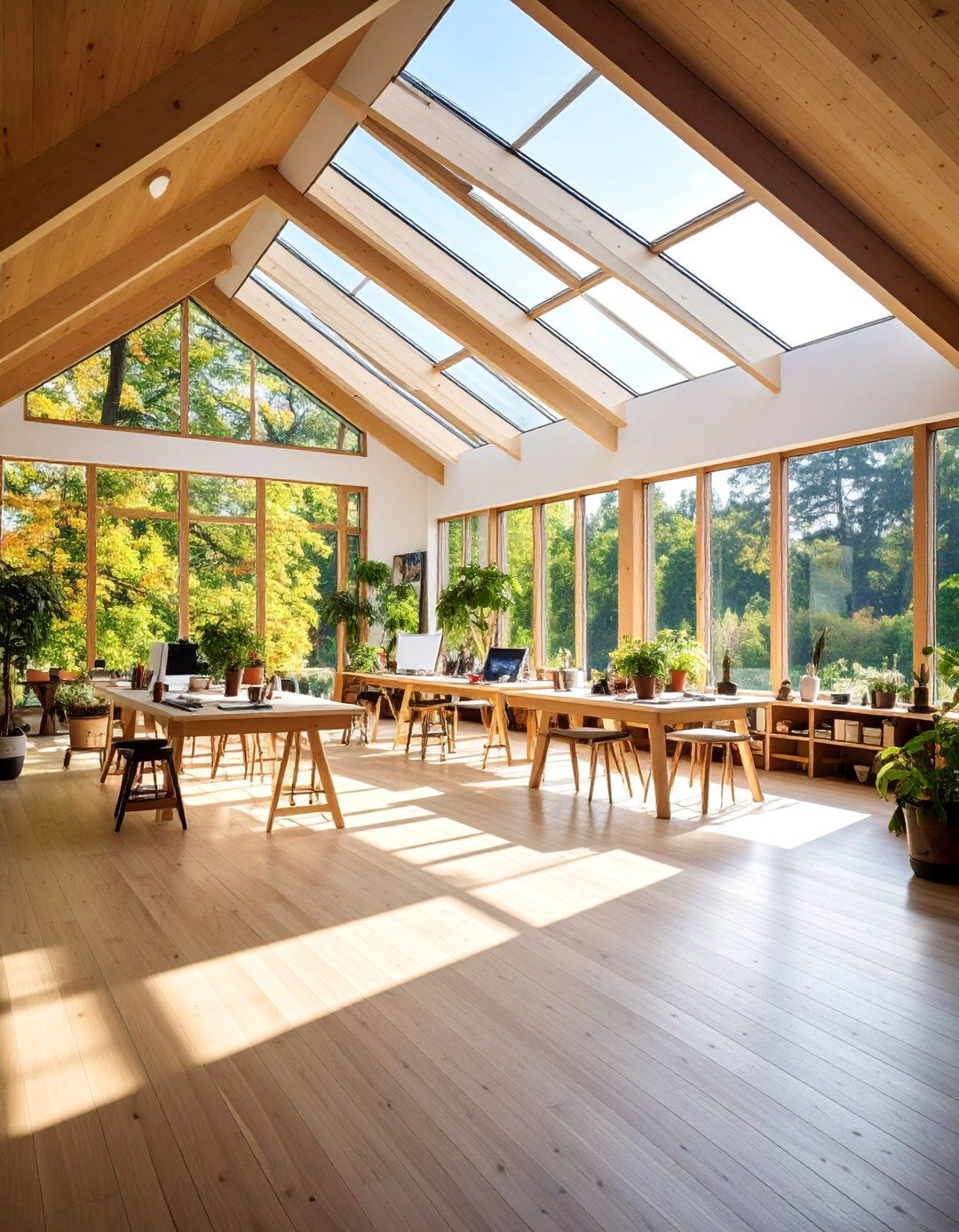
The art studio maximizes natural light through strategic window placement and skylights that provide ideal conditions for creative work throughout the day. This design incorporates specialized flooring that withstands paint spills and art materials, complemented by built-in storage systems for supplies, canvases, and finished works. Proper ventilation systems ensure safety when working with various mediums, while flexible lighting options accommodate different artistic needs. Work surfaces at various heights support different types of projects, from detailed drawings to large-scale paintings. The space encourages creativity through inspiring views, organized storage, and comfortable conditions that allow artists to focus on their craft without distractions or limitations.
Conclusion:
Barndominium interiors offer endless possibilities for creating personalized living spaces that celebrate both rustic heritage and modern comfort. From dramatic architectural features like exposed beams and spiral staircases to functional spaces like oversized kitchens and flexible workshops, these versatile structures accommodate diverse lifestyles and design preferences. The key to successful barndominium design lies in balancing raw materials with refined finishes, creating spaces that feel both authentic and sophisticated. Whether embracing minimalist aesthetics or eclectic charm, each design approach honors the unique character of barndominium living while delivering the comfort and functionality modern families demand.



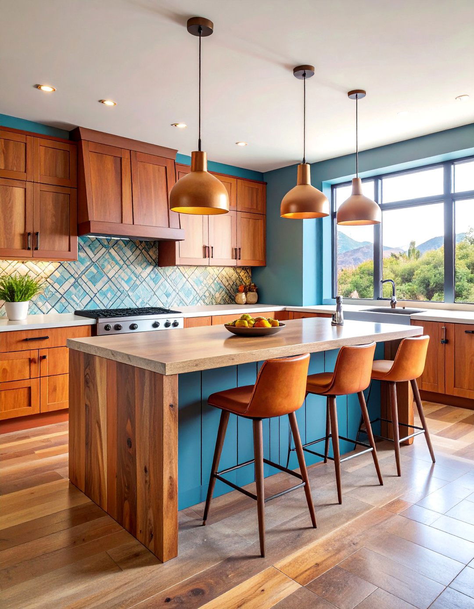
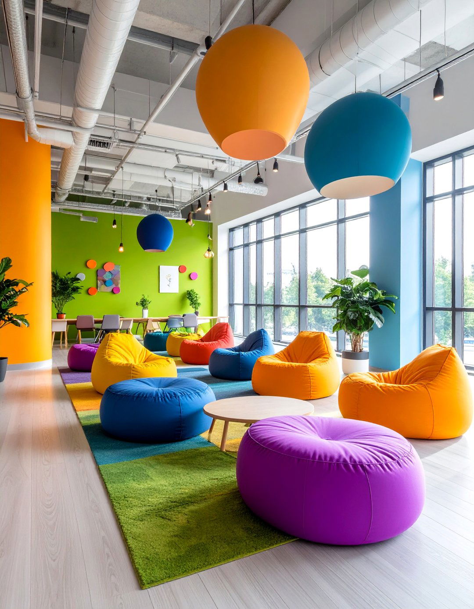
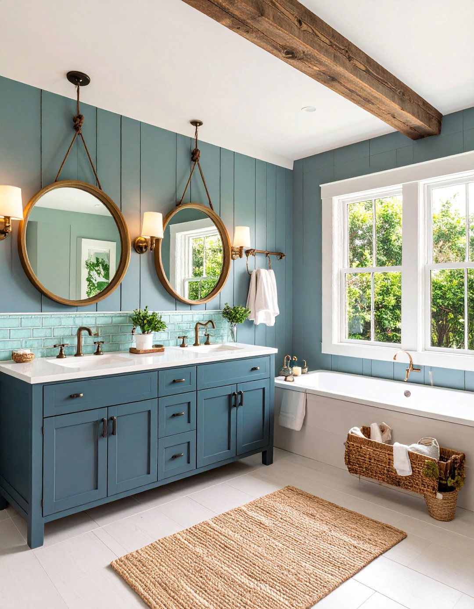
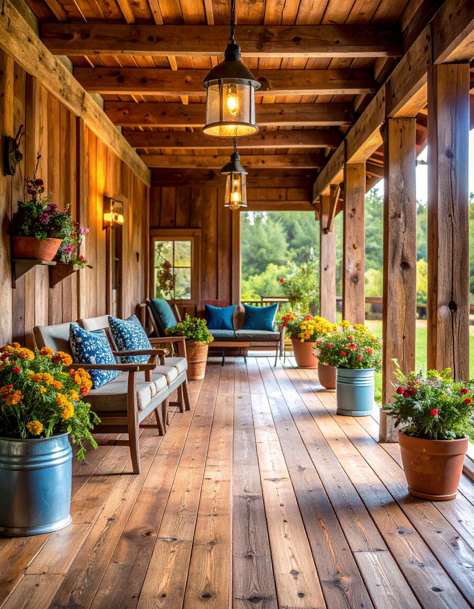
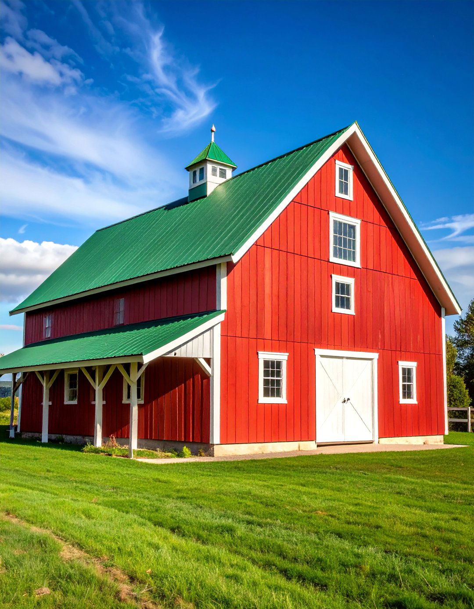
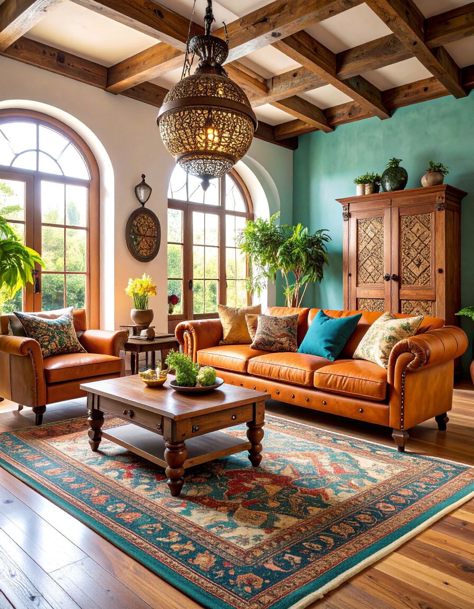
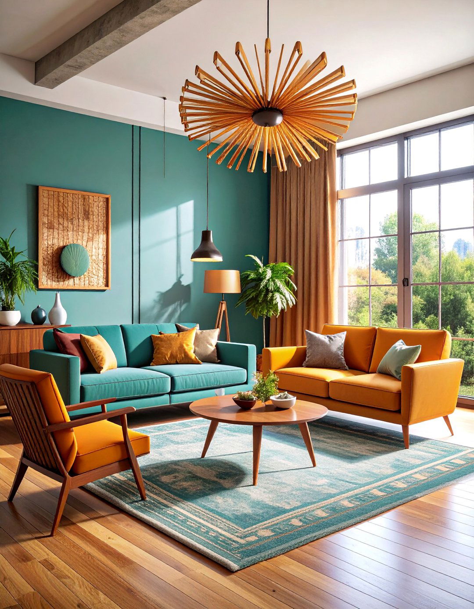

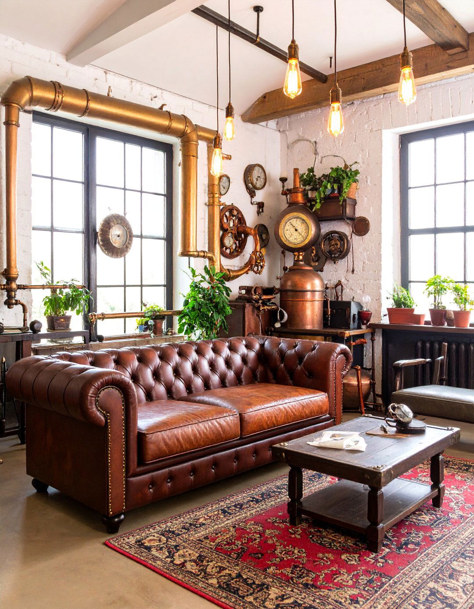
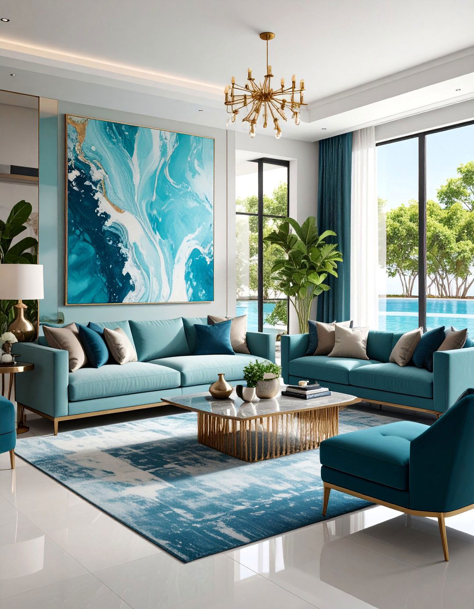
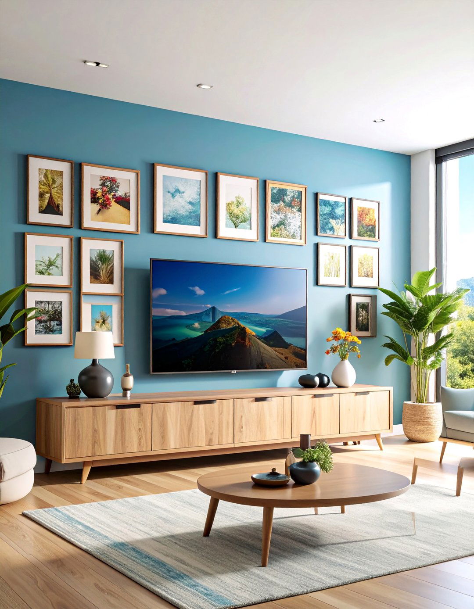
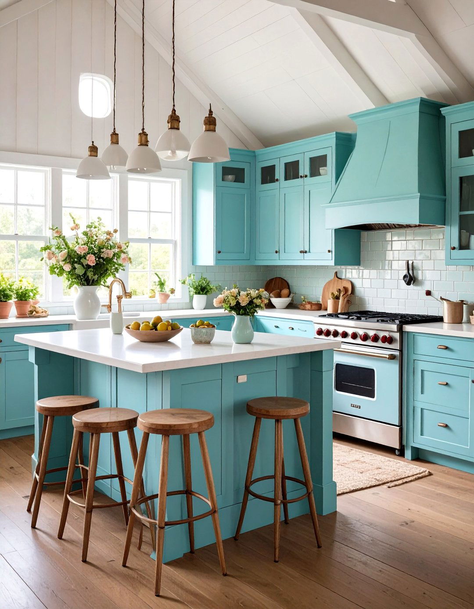
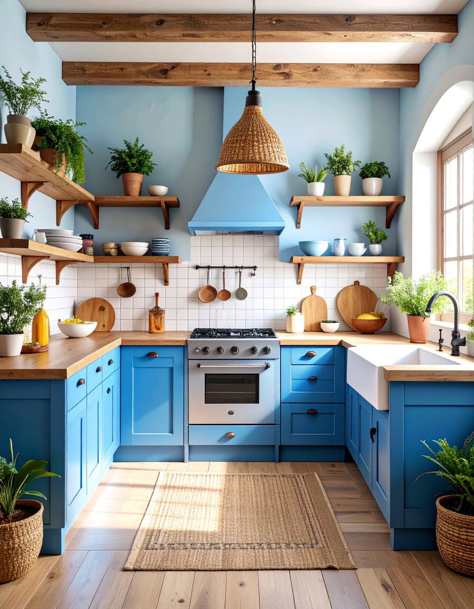
Leave a Reply