Barn house exteriors blend rustic charm with modern functionality, creating stunning homes that capture the essence of traditional agricultural architecture while meeting contemporary living needs. These designs draw inspiration from classic barns but incorporate updated materials, colors, and architectural features that enhance both curb appeal and practical living. From traditional red barn aesthetics to sleek modern interpretations, barn house exteriors offer diverse styling options. Key elements include gambrel or gable roofs, board-and-batten siding, wraparound porches, and distinctive features like cupolas or barn doors. Whether you prefer rustic reclaimed materials or contemporary clean lines, barn house exteriors provide endless possibilities for creating a unique, welcoming home that stands out in any neighborhood setting.
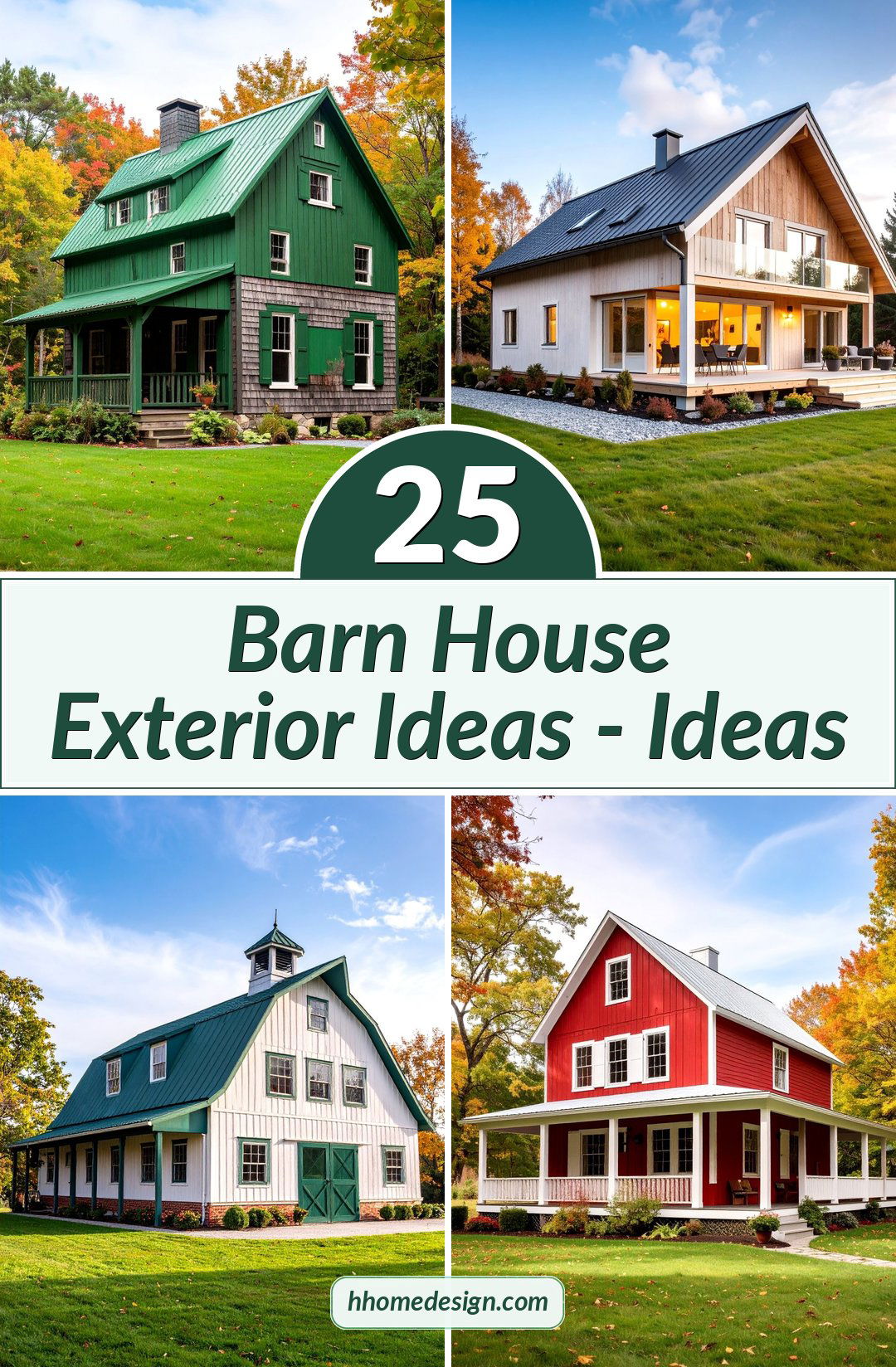
1. Classic Red Barn House with White Trim
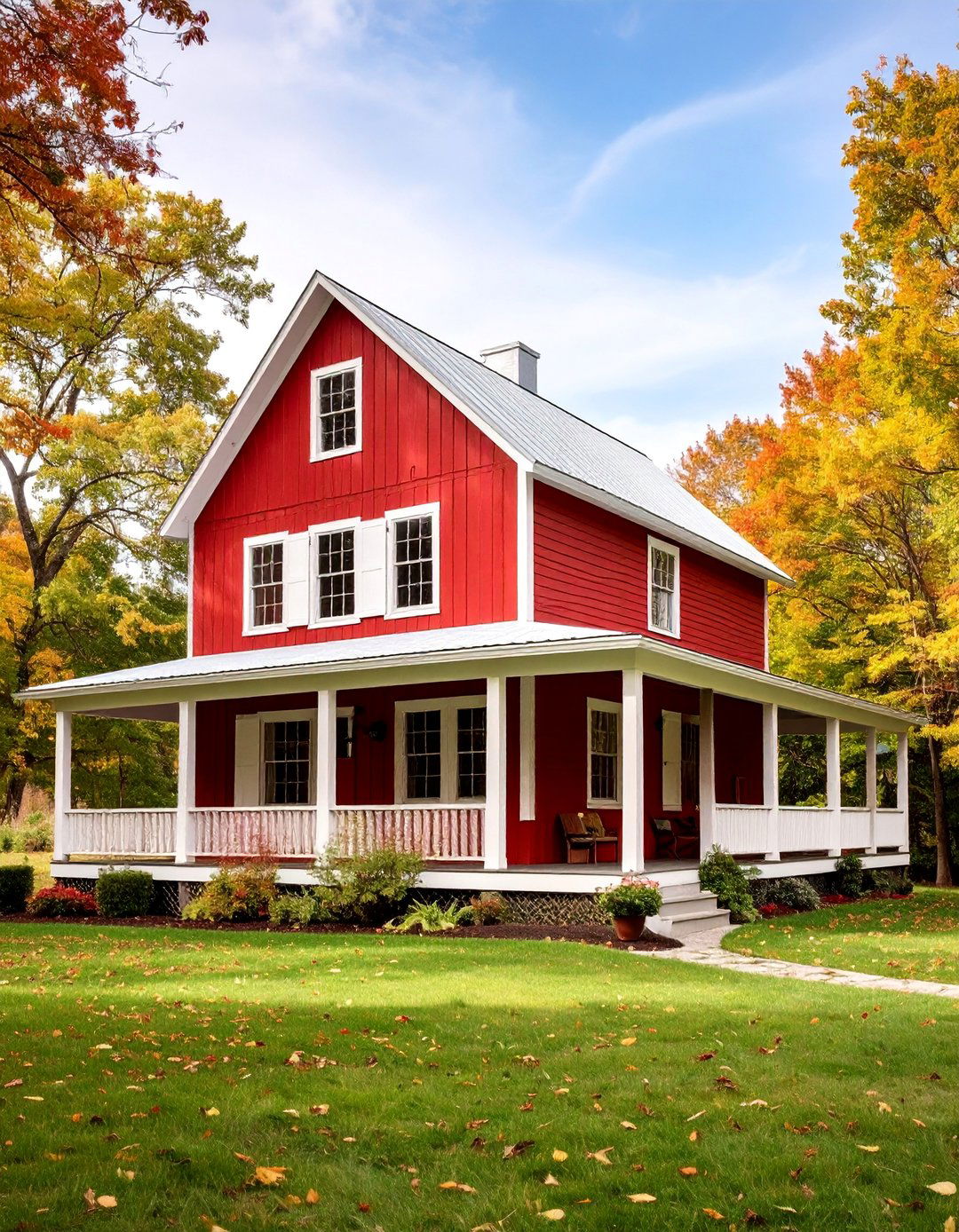
This timeless design captures the quintessential American barn aesthetic with deep red board-and-batten siding paired with crisp white trim around windows, doors, and rooflines. The gambrel roof features traditional metal roofing in charcoal gray, while white-painted window shutters add authentic farmhouse charm. A wraparound porch with white railings and columns extends the living space outdoors, creating perfect spots for relaxation. Large barn-style windows flood the interior with natural light, while a functional cupola crowns the roof, providing both ventilation and visual interest. White carriage-style garage doors maintain the historical theme, and stone foundation elements ground the structure. Landscape features include gravel driveways, split-rail fencing, and mature shade trees that complement the rural setting perfectly.
2. Modern Black Barn House with Steel Accents
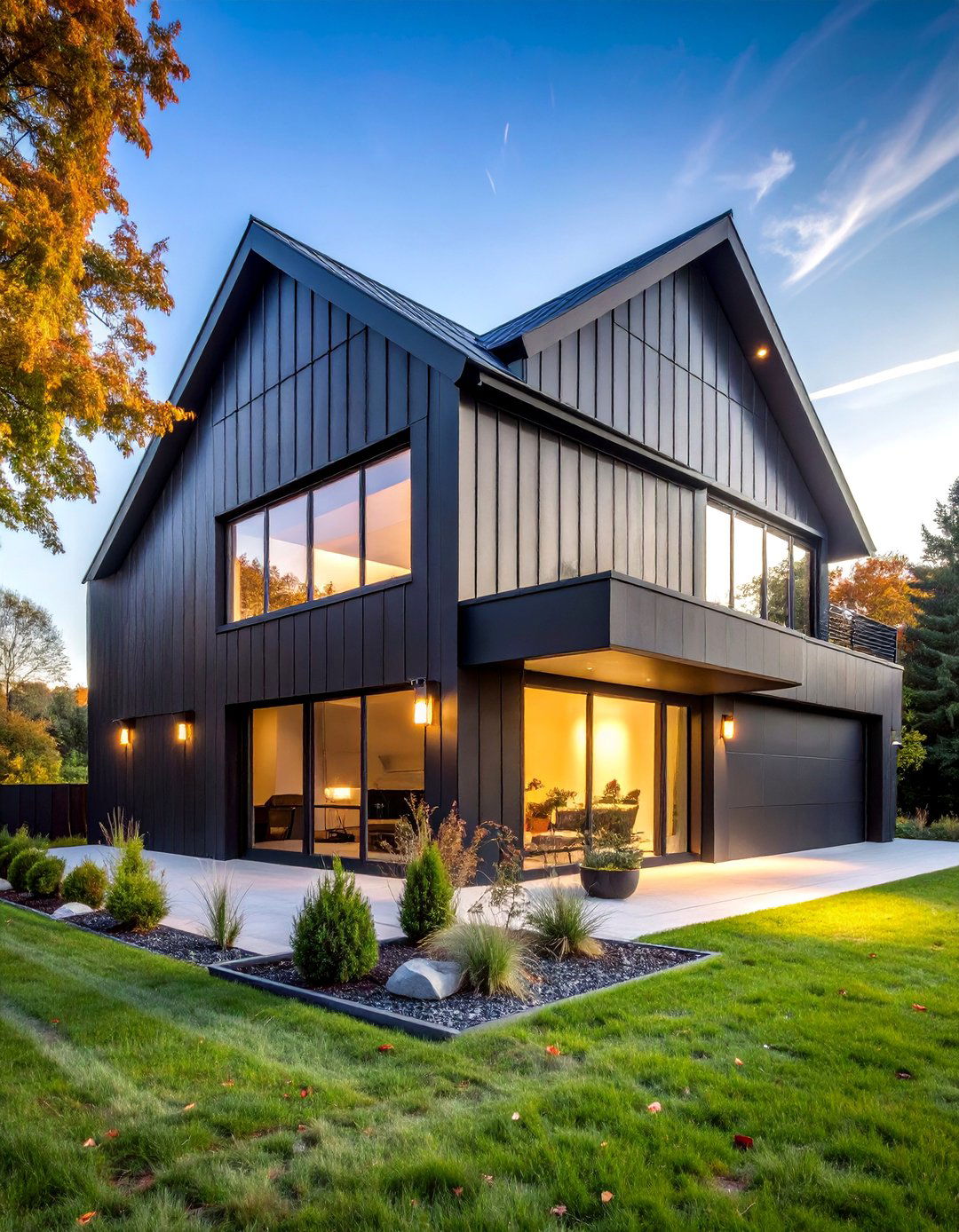
Contemporary black barn houses create dramatic curb appeal through bold color choices and sleek material combinations. Matte black metal siding covers the main structure, while polished steel accents highlight architectural details like window frames, door hardware, and roofing elements. The steep-pitched roof features standing seam metal in matching black, creating a monolithic appearance that emphasizes clean geometric lines. Large floor-to-ceiling windows with black frames maximize natural light and create stunning interior-exterior connections. Industrial-style lighting fixtures, including black barn sconces and pendant lights, enhance the modern aesthetic. Steel beam elements remain exposed under covered porches, celebrating the structural honesty of barn construction. Minimalist landscaping with ornamental grasses and concrete pathways complements the contemporary design approach while maintaining functional outdoor spaces.
3. White Barndominium with Natural Wood Elements
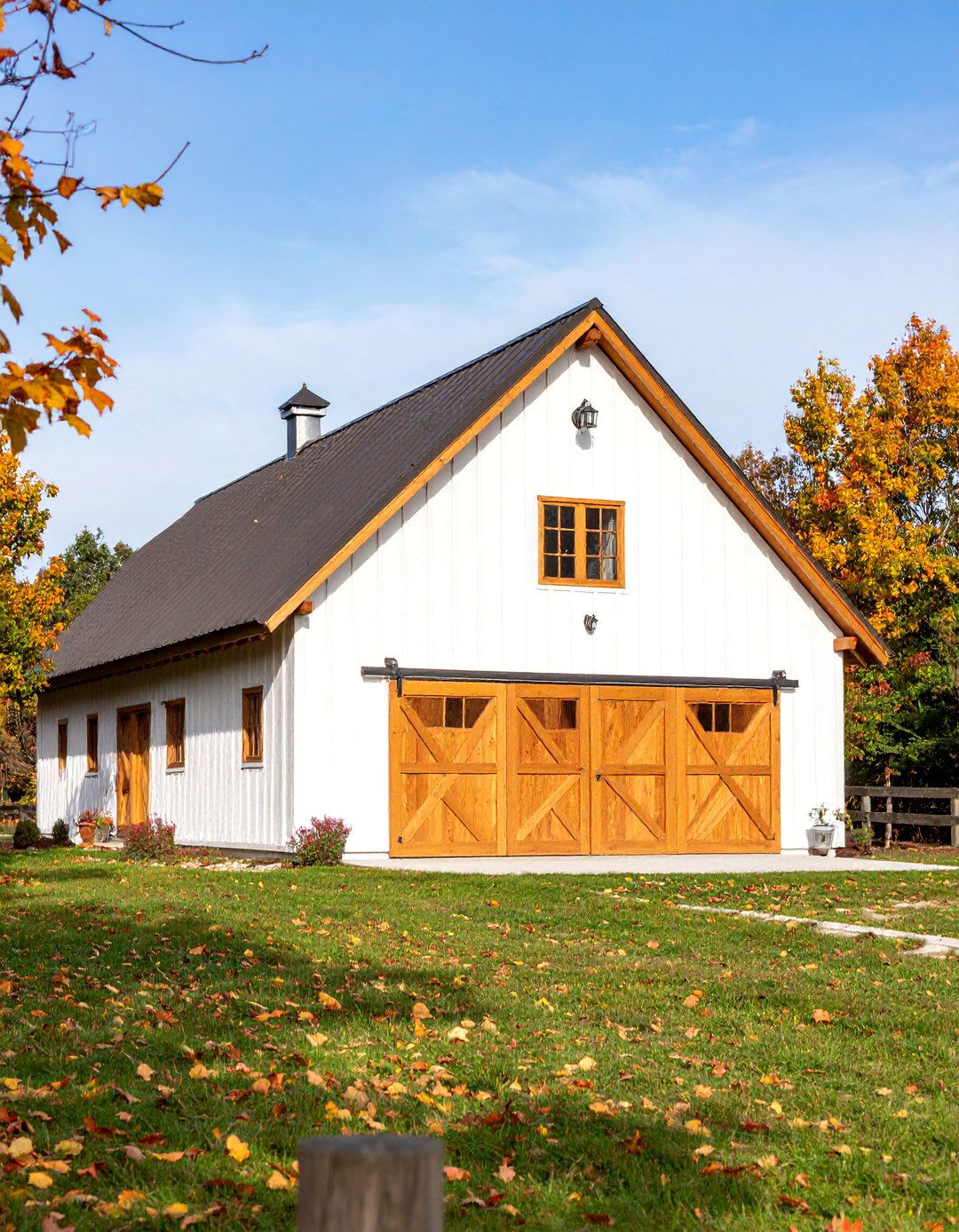
This fresh interpretation combines pristine white board-and-batten siding with warm natural wood accents throughout the exterior design. Cedar beams, porch columns, and trim details provide organic contrast against the clean white backdrop. The metal roof in weathered bronze adds earthy sophistication while maintaining durability and low maintenance requirements. Oversized sliding barn doors in natural wood finish serve as both functional garage entries and striking architectural features. Stone veneer wainscoting anchors the foundation and adds textural interest to the lower portions of exterior walls. Large multi-pane windows with white frames create traditional barn window aesthetics while flooding interiors with light. A generous covered porch extends across the front facade, featuring natural wood ceiling treatments and contemporary outdoor lighting for evening ambiance and year-round outdoor enjoyment.
4. Rustic Reclaimed Wood Barn House
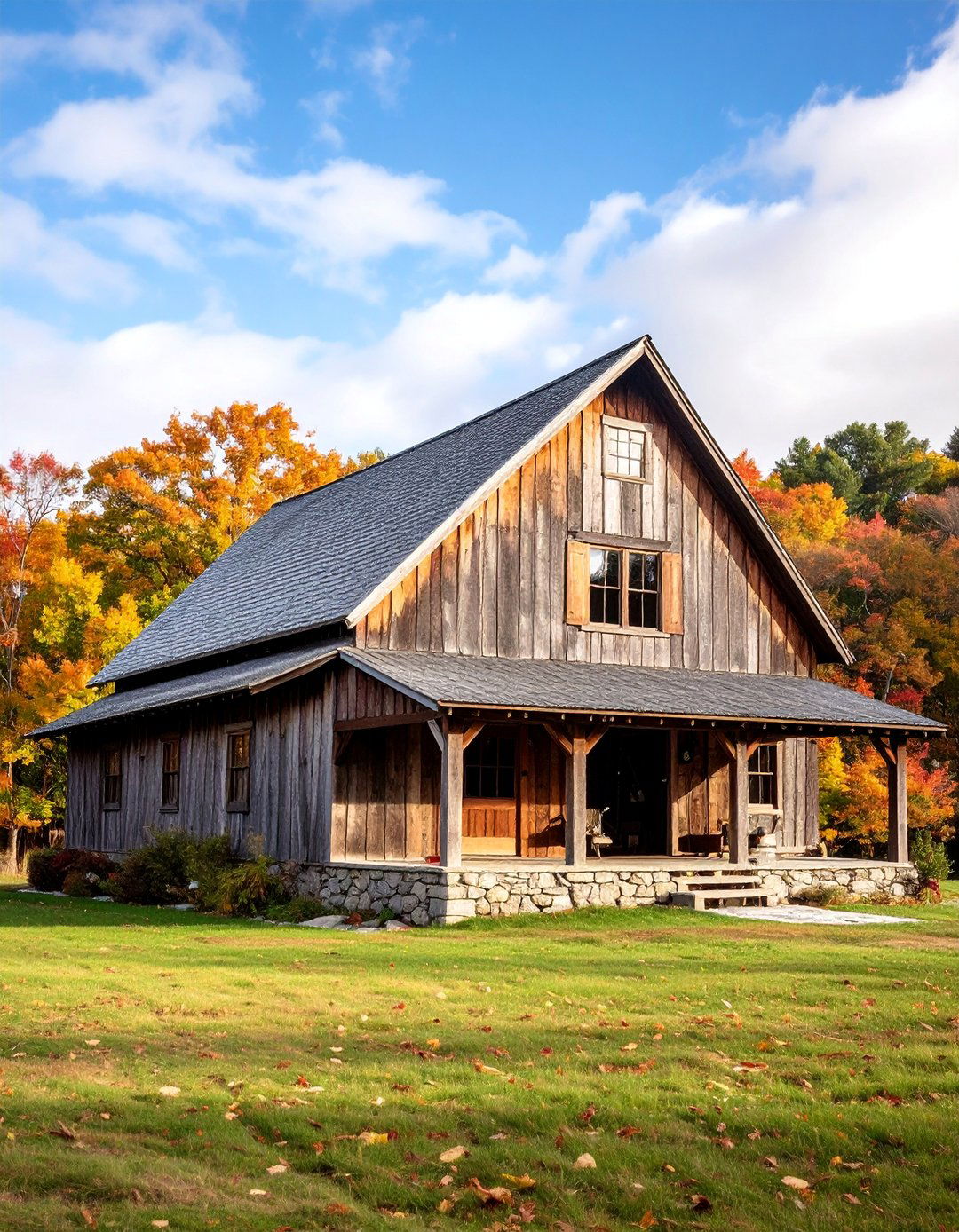
Celebrating authentic materials and weathered patina, this design showcases reclaimed barn wood siding that tells stories of agricultural heritage. The naturally weathered gray wood planks display beautiful age-related characteristics including varied grain patterns, nail holes, and subtle color variations that create rich visual texture. A traditional gambrel roof topped with cedar shingles complements the rustic wood siding while providing excellent weather protection. Antique barn hardware, including authentic hinges, handles, and decorative elements, enhances the historical authenticity. Stone chimney construction and fieldstone foundation work harmonize with the organic wood materials. Reclaimed wooden shutters frame multi-pane windows, while a covered porch features hand-hewn timber posts and beams. Native plantings, including wildflower meadows and heritage trees, create naturalistic landscapes that celebrate rural traditions and environmental sustainability.
5. Contemporary Stone and Metal Barn House
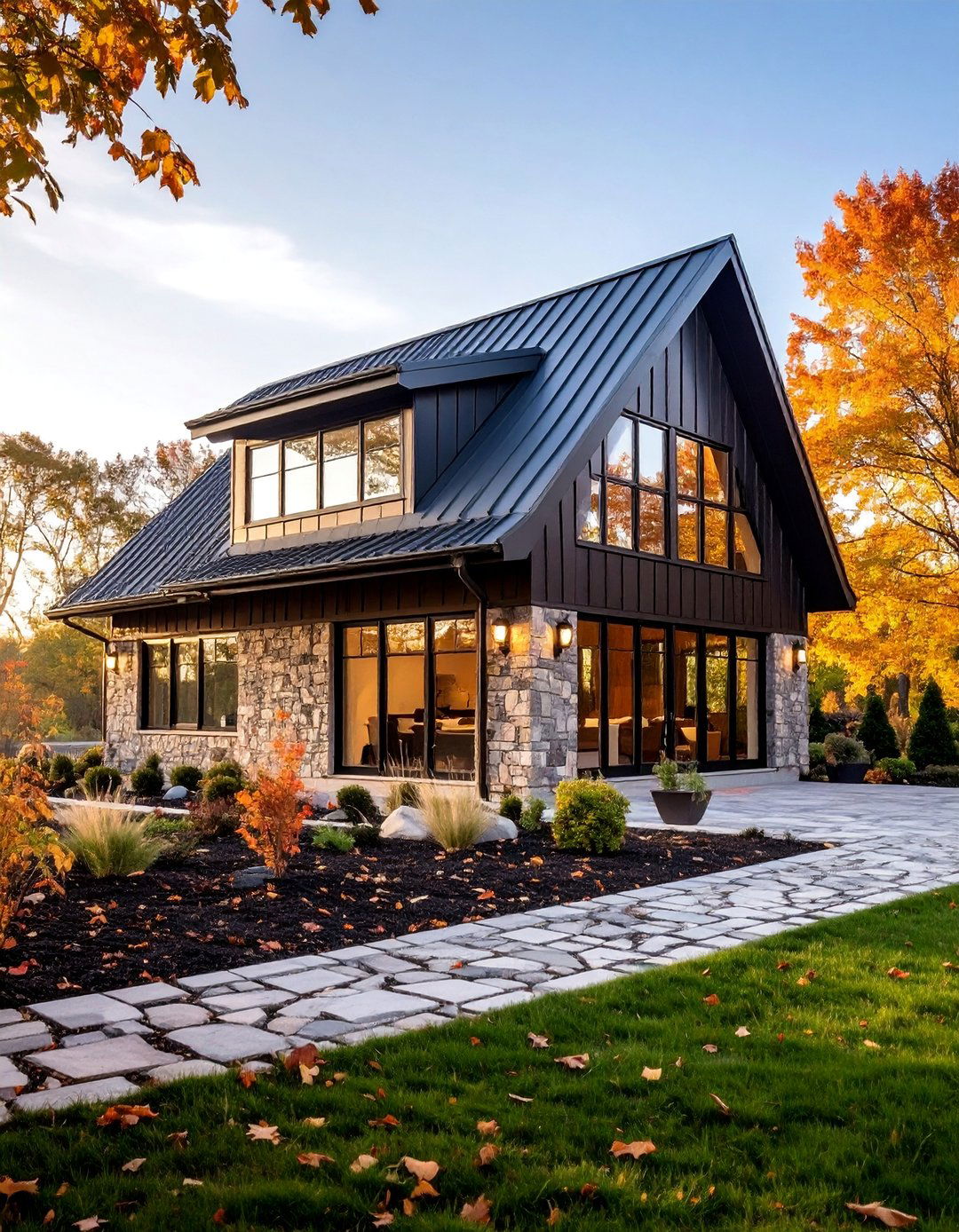
This sophisticated design combines natural stone veneer with sleek metal siding to create a contemporary barn house that bridges traditional and modern aesthetics. Ledgestone veneer covers the lower third of exterior walls, providing substantial visual weight and textural richness. Horizontal metal siding in charcoal gray extends above the stone, creating clean lines and modern appeal. A steep-pitched roof features standing seam metal roofing that complements the wall cladding. Large picture windows with thin black frames maximize views and natural light penetration. Steel beam overhangs create covered outdoor spaces while showcasing structural elements as design features. Integrated outdoor lighting highlights the mixed materials during evening hours. Concrete patios and walkways echo the contemporary material palette, while strategic landscaping with ornamental grasses and specimen trees softens the architectural edges.
6. Traditional Gambrel Barn with Cupola
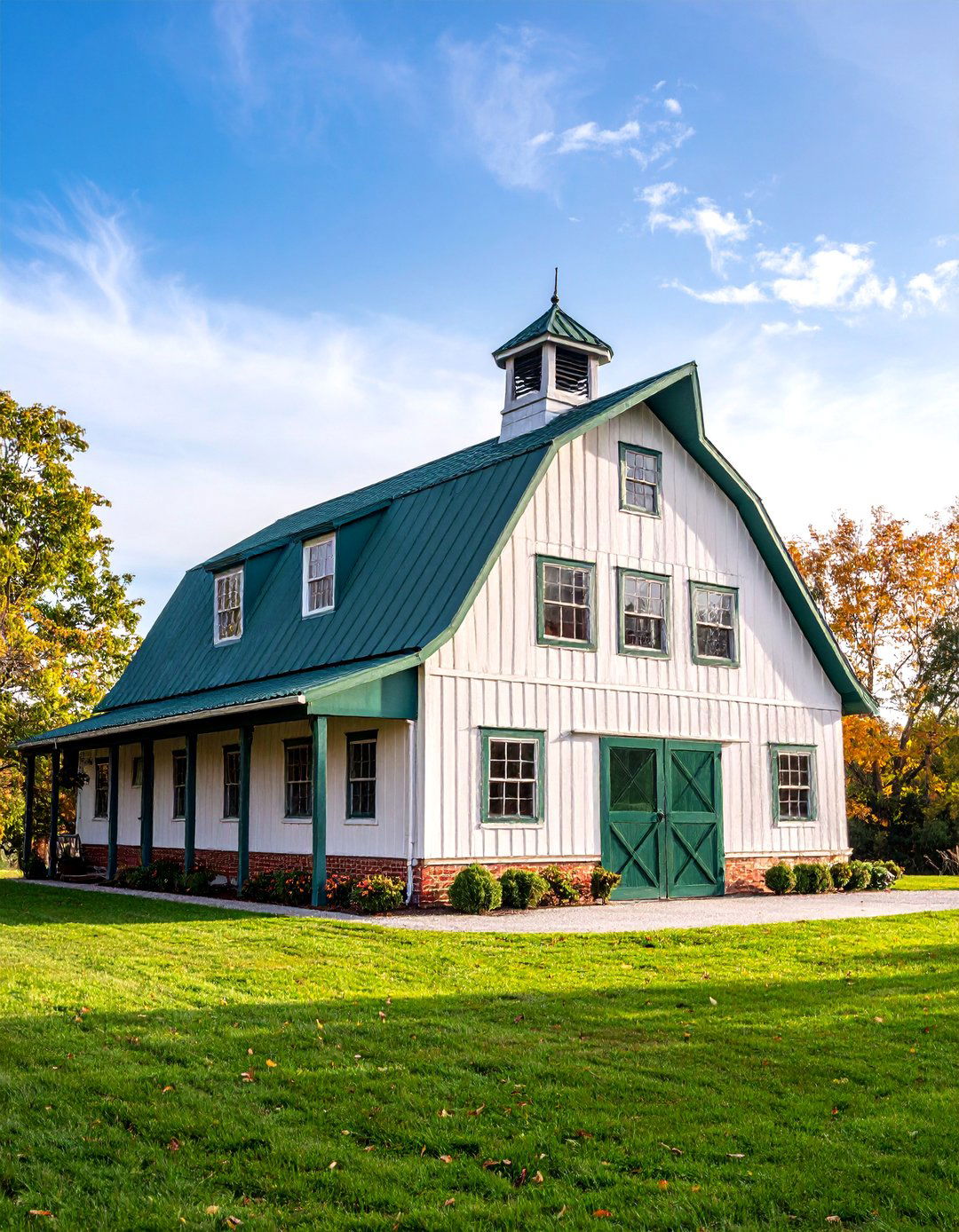
The classic gambrel roof design creates maximum interior volume while maintaining the iconic barn silhouette that defines rural American architecture. Traditional white-painted board-and-batten siding covers the exterior walls, while green trim around windows and doors adds subtle color contrast reminiscent of historical barn construction. A functional cupola crowns the gambrel roof, featuring louvers for ventilation and windows for natural light penetration into upper loft spaces. Red brick foundation elements provide substantial visual grounding and weather protection. Multi-pane double-hung windows maintain historical authenticity while meeting modern energy efficiency standards. A covered front porch with simple columns offers welcoming outdoor space for gathering and relaxation. Traditional carriage-style lighting fixtures enhance the period-appropriate design theme. Mature maple trees and perennial gardens create seasonal interest while complementing the timeless architectural style.
7. Industrial Steel Frame Barn House

Celebrating structural honesty and industrial aesthetics, this design features exposed steel framing that creates bold visual statements both inside and outside the home. Raw steel beams and columns remain unpainted, developing natural patina over time that adds character and authenticity. Corrugated metal siding in weathered finish provides durable, low-maintenance exterior cladding while maintaining industrial design integrity. Large sliding barn doors made from reclaimed wood and steel hardware create dramatic entrance features. Floor-to-ceiling industrial windows maximize natural light and interior-exterior connections. A shed-style roof with exposed steel trusses creates interesting geometric forms and practical interior spaces. Concrete foundation elements and poured concrete patios complement the industrial material palette. Strategic lighting using industrial-style fixtures highlights architectural features during evening hours while providing functional illumination for outdoor activities.
8. Board and Batten Barn with Wraparound Porch

This welcoming design emphasizes horizontal living through an expansive wraparound porch that extends the home's footprint and creates seamless indoor-outdoor connections. Natural cedar board-and-batten siding develops beautiful silver-gray patina over time, requiring minimal maintenance while providing excellent weather protection. White-painted porch columns, railings, and trim details create classic farmhouse aesthetics that complement the natural wood siding. A metal roof in dark green provides durability and traditional barn roof appearance. Large windows with white trim flood interior spaces with natural light while maintaining period-appropriate proportions. Ceiling fans and hanging plants on the covered porch create comfortable outdoor living spaces. Stone pier foundation elements provide structural support while adding visual weight to the building's base. Rocking chairs and outdoor furniture on the wraparound porch encourage relaxation and social gatherings throughout all seasons.
9. Modern Barn House with Mixed Siding Materials
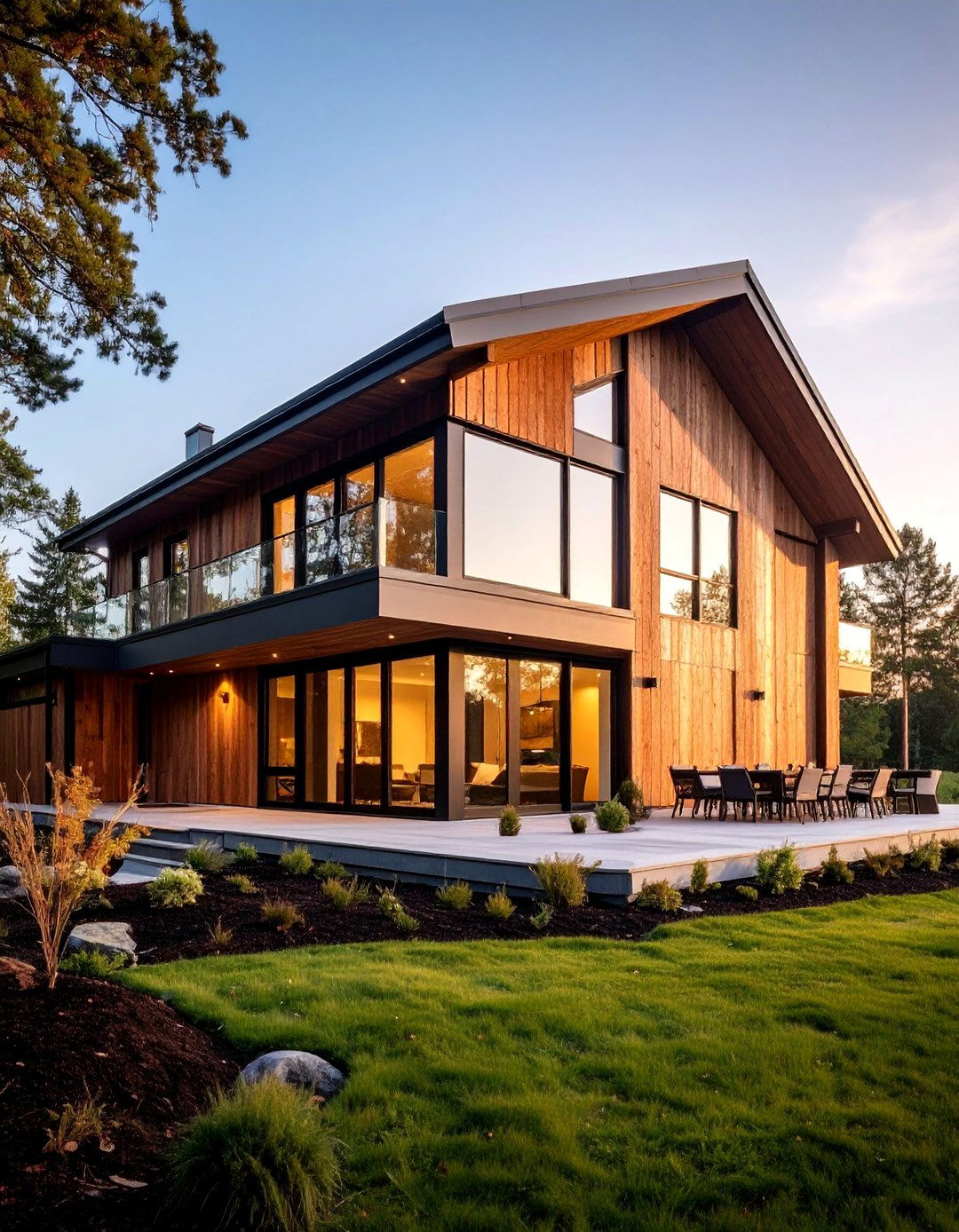
Contemporary design principles guide this innovative approach that combines multiple siding materials to create visual interest and architectural sophistication. Horizontal fiber cement siding in crisp white covers upper portions, while natural cedar vertical siding provides warm contrast on lower sections. Metal panel accents in bronze finish highlight specific architectural features like entry areas and window surrounds. The steep-pitched roof features standing seam metal in dark charcoal that coordinates with the mixed material palette. Large corner windows create dramatic interior lighting while showcasing the exterior material transitions. Clean lines and minimal trim details emphasize contemporary aesthetics while maintaining barn-inspired proportions. Integrated outdoor lighting systems highlight the material combinations during evening hours. Landscape design featuring ornamental grasses and modern hardscaping elements complements the contemporary architectural approach while providing functional outdoor spaces.
10. Rustic Timber Frame Barn House
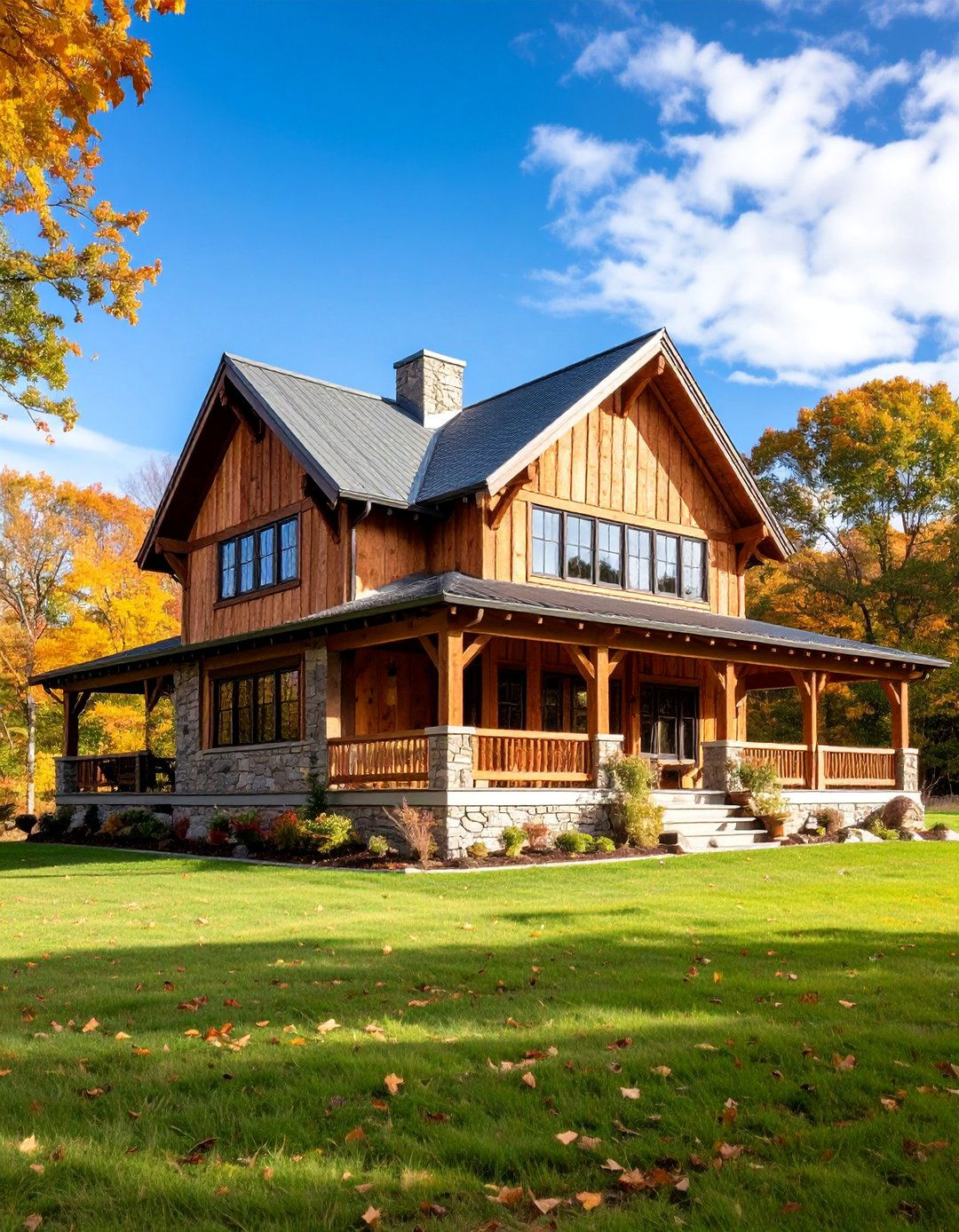
Authentic timber frame construction creates stunning visual impact through exposed heavy timber posts, beams, and braces that celebrate traditional barn building techniques. Hand-hewn oak timbers showcase natural wood grain and traditional joinery methods including mortise-and-tenon connections secured with wooden pegs. Natural wood siding, either cedar clapboard or board-and-batten, complements the timber frame while providing weather protection. A steep-pitched roof with exposed timber trusses creates dramatic interior ceiling treatments and ample upper-level space. Large timber-framed porches extend outdoor living areas while showcasing the structural craftsmanship. Traditional multi-pane windows with wooden frames maintain historical authenticity. Stone or brick foundation elements provide substantial visual grounding. Natural landscaping with native plants and informal garden areas enhances the rustic aesthetic while creating sustainable outdoor environments that require minimal maintenance and support local wildlife populations.
11. Scandinavian-Inspired Barn House Design
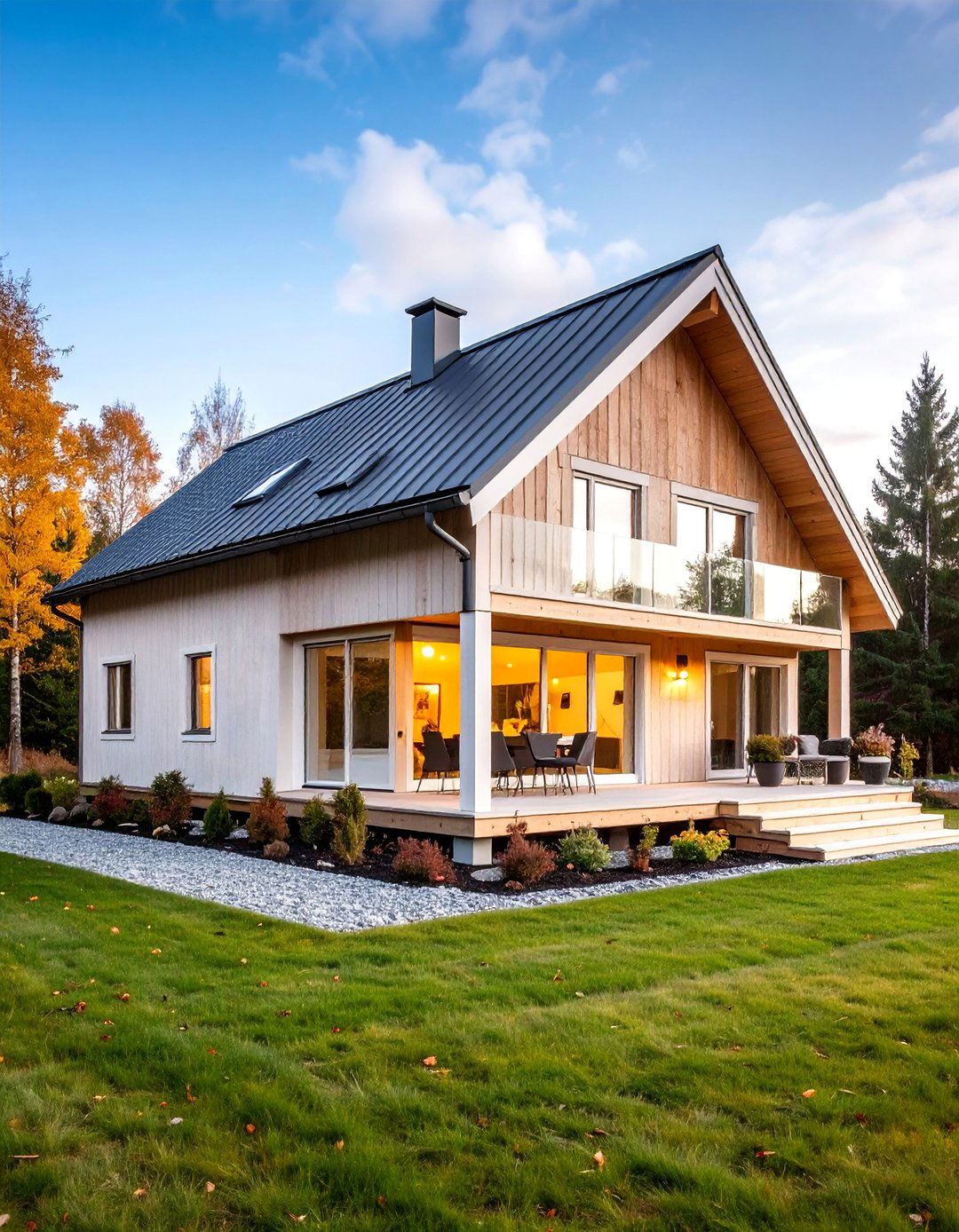
Clean Nordic design principles influence this minimalist barn house featuring natural wood siding in light tones that reflect Scandinavian architectural traditions. Vertical cedar planks in natural finish create texture while maintaining the simple, unadorned aesthetic characteristic of Nordic design. White trim around windows and doors provides subtle contrast without overwhelming the natural wood beauty. A steep-pitched metal roof in dark charcoal ensures excellent snow load capacity while creating dramatic interior volume. Large south-facing windows maximize winter light capture and passive solar heating benefits. Simple geometric forms and minimal decorative elements emphasize functional beauty over ornate details. Covered entryways with clean lines provide weather protection while maintaining design integrity. Natural landscaping featuring evergreen trees, birch groves, and ground-covering plants creates four-season interest while requiring minimal maintenance and reflecting the Nordic connection to natural environments.
12. Stone Veneer Barndominium with Metal Roof

Natural stone veneer combined with complementary siding materials creates substantial visual appeal and excellent durability for this barndominium design. Ledgestone or fieldstone veneer covers the lower third of exterior walls, providing weather protection and visual weight that grounds the structure. Board-and-batten siding in neutral colors extends above the stone, creating pleasing material transitions and traditional barn aesthetics. A steep-pitched metal roof in weathered bronze or charcoal gray provides excellent weather protection and low maintenance requirements. Large windows with sturdy frames balance natural light needs with energy efficiency concerns. Stone columns support covered porches and overhangs, extending the stone theme while providing structural support. Outdoor lighting integrated into stone features highlights architectural details during evening hours. Natural landscaping with perennial plantings and specimen trees complements the stone materials while creating seasonal interest and habitat for local wildlife.
13. Black and White Modern Farmhouse Barn

Bold contrast defines this striking design that combines matte black siding with crisp white trim for dramatic contemporary appeal. Black metal siding covers the main structure while white-painted window trim, doors, and architectural details create sharp visual definition. The steep-pitched roof features black standing seam metal that emphasizes the monolithic appearance. Large black-framed windows create grid patterns that add geometric interest while flooding interiors with natural light. White garage doors with black hardware maintain the color scheme while providing functional vehicle storage. A covered porch with white columns and black ceiling creates an inviting entrance area. Landscape design featuring structured plantings with white flowering plants and ornamental grasses reinforces the black-and-white theme. Strategic outdoor lighting using black fixtures highlights architectural features while providing functional illumination for pathways and outdoor activity areas throughout evening hours.
14. Cedar Shake Barn House with Green Accents

Natural cedar shake siding creates rich texture and organic appeal while developing beautiful silver-gray weathering over time. The horizontal shake application provides traditional New England barn aesthetics while offering excellent weather protection and natural insulation properties. Forest green trim around windows, doors, and rooflines adds subtle color that complements the natural cedar tones. A steep-pitched roof with green metal roofing coordinates with the trim colors while providing durable, low-maintenance protection. Multi-pane windows with green frames maintain traditional proportions while meeting modern efficiency standards. Green painted shutters add functional and decorative elements that enhance the color scheme. A covered porch with cedar posts and green-painted railings creates welcoming outdoor space. Natural landscaping featuring evergreen plantings, ferns, and woodland flowers complements the organic materials while creating year-round interest and habitat for birds and beneficial insects.
15. Contemporary Flat-Roof Barn Interpretation

Modern architectural principles reinterpret traditional barn forms through clean geometric lines and contemporary material applications. A flat or low-pitched roof challenges conventional barn roof expectations while creating opportunities for rooftop gardens or solar installations. Horizontal fiber cement siding in neutral colors provides clean, maintenance-free exterior cladding. Large ribbon windows create dramatic horizontal emphasis while maximizing natural light and views. Steel beam overhangs provide weather protection and architectural interest while showcasing structural elements as design features. A mix of solid walls and glazed areas creates privacy where needed while maintaining transparency and light penetration. Integrated outdoor lighting systems highlight architectural features during evening hours. Modern landscaping with structured plantings, ornamental grasses, and geometric hardscaping elements complements the contemporary design approach while providing functional outdoor spaces for recreation and entertainment activities.
16. Rustic Log and Stone Barn House

Mountain-inspired design combines massive log construction with natural stone elements to create substantial visual impact and excellent environmental performance. Large diameter logs provide structural walls while showcasing natural wood grain and traditional log building techniques. Natural stone foundations and chimneys complement the log materials while providing fire-resistant construction and visual grounding. A steep-pitched roof with exposed log trusses creates dramatic interior volume and authentic rustic appeal. Large windows with log frames maximize mountain views while maintaining energy efficiency. Covered porches with log posts and stone bases extend outdoor living areas while protecting entrance areas from weather. Log and stone materials require minimal external finishes, developing natural patina that enhances character over time. Natural landscaping with native plants, wildflower meadows, and specimen trees creates habitat while requiring minimal maintenance and water resources throughout all seasons.
17. White Stucco Barn with Dark Wood Trim
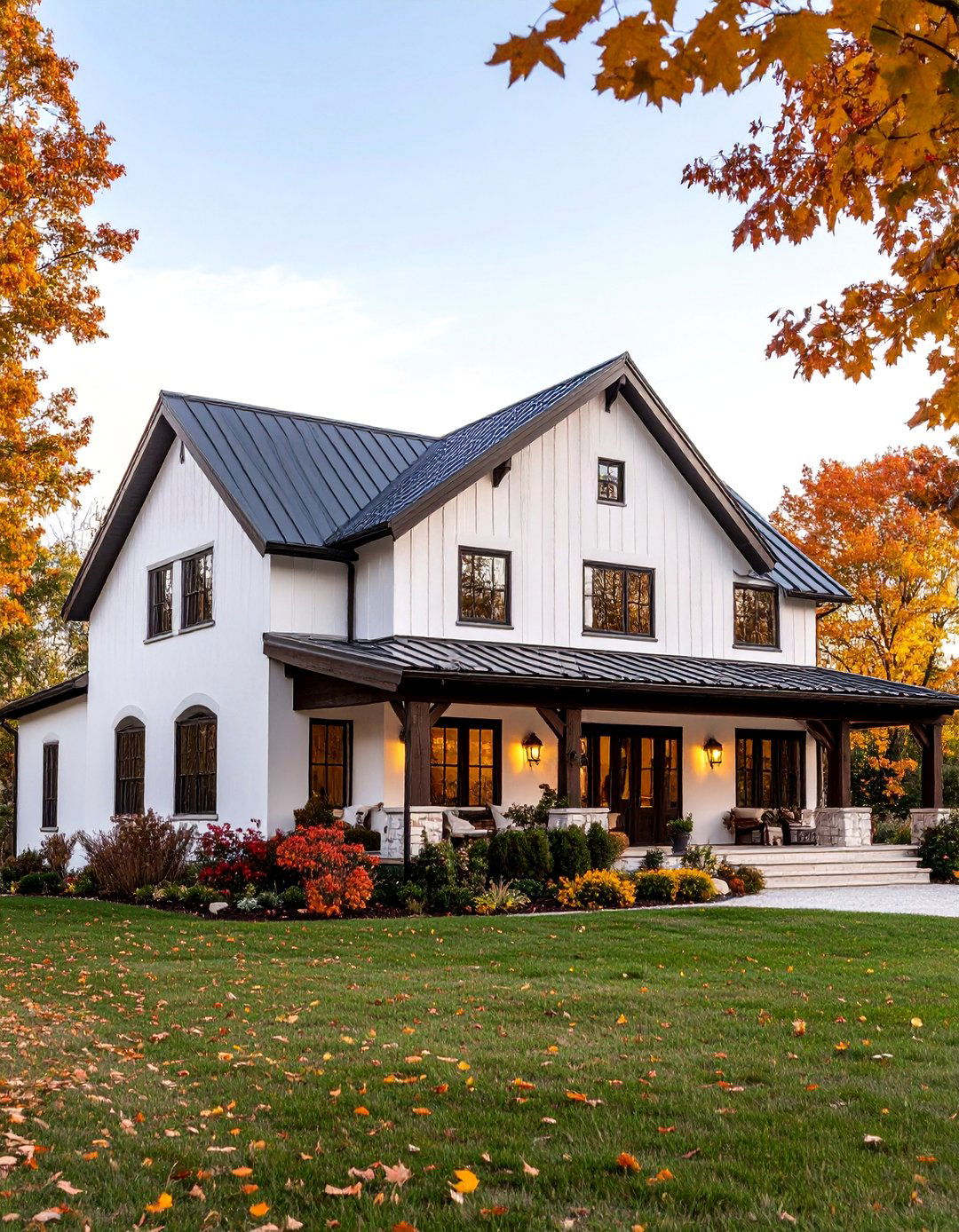
Mediterranean-influenced design principles create this sophisticated barn house featuring smooth white stucco exterior walls contrasted with dark-stained wood trim elements. Natural walnut or mahogany trim around windows, doors, and architectural details provides rich color contrast against the pristine white stucco background. A clay tile roof in earth tones adds textural interest while providing excellent weather protection and thermal performance. Large arched windows echo Mediterranean architectural traditions while flooding interiors with natural light. Dark wood shutters provide functional sun control and decorative enhancement that reinforces the trim color scheme. Covered porches with dark wood posts and white stucco columns create inviting outdoor spaces. Terra cotta planters and Mediterranean plantings including olive trees, lavender, and ornamental grasses complement the architectural style. Strategic lighting using bronze fixtures highlights the material contrasts while providing functional illumination for outdoor activities.
18. Solar-Integrated Modern Barn Design
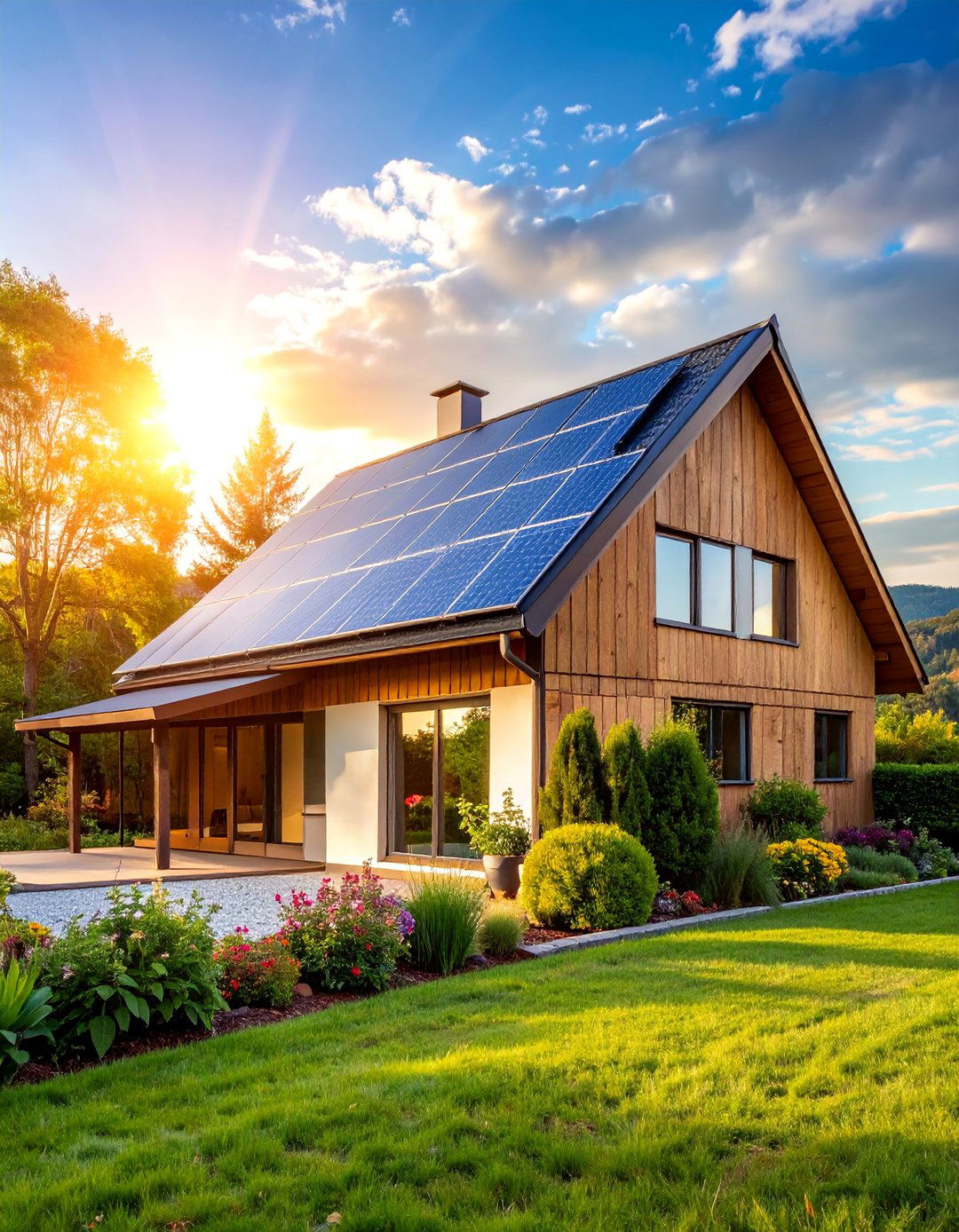
Sustainable design principles guide this contemporary barn house that seamlessly integrates solar panels and other green technologies into the architectural composition. A south-facing roof optimized for solar orientation features integrated photovoltaic panels that provide renewable energy while maintaining clean design lines. Natural siding materials including reclaimed wood or fiber cement reduce environmental impact while providing excellent performance characteristics. Large south-facing windows maximize passive solar heating during winter months while strategic overhangs prevent overheating during summer. Rainwater collection systems integrate into roof design for landscape irrigation and water conservation. Energy-efficient windows and high-performance insulation ensure minimal heating and cooling requirements. LED lighting systems reduce electrical consumption while providing excellent illumination quality. Native landscaping with drought-tolerant plants reduces water requirements while providing habitat. Green roof sections or living walls can provide additional insulation and stormwater management while enhancing biodiversity.
19. Traditional Red Brick Barn House
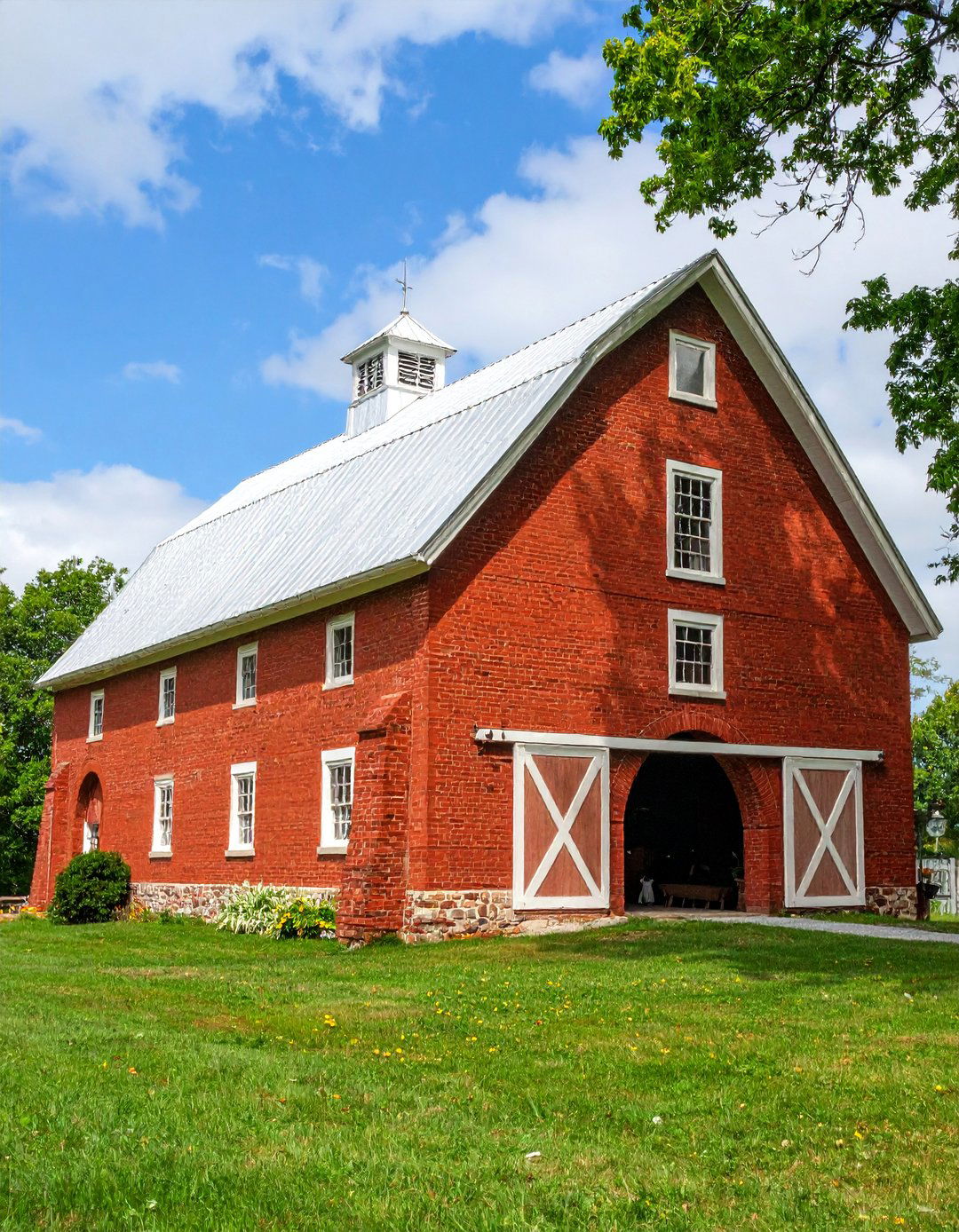
Classic brick construction creates permanent, low-maintenance exterior walls that develop character and beauty over time. Red clay bricks provide excellent thermal mass and weather protection while requiring minimal ongoing maintenance or refinishing. White mortar joints create subtle contrast that highlights the brick coursing patterns and masonry craftsmanship. A steep-pitched metal roof in dark green or charcoal complements the red brick while providing durable weather protection. White-painted window trim and doors create classic color combinations that never go out of style. Brick archways over windows and doors add architectural detail that showcases masonry skills. A covered porch with brick columns and white railings extends outdoor living space while maintaining material consistency. Brick planters and retaining walls integrate landscape features with the architectural materials. Traditional landscaping with perennial borders, climbing vines, and specimen trees enhances the timeless appeal while providing seasonal interest and habitat for beneficial insects and wildlife.
20. Glass and Steel Modern Barn House
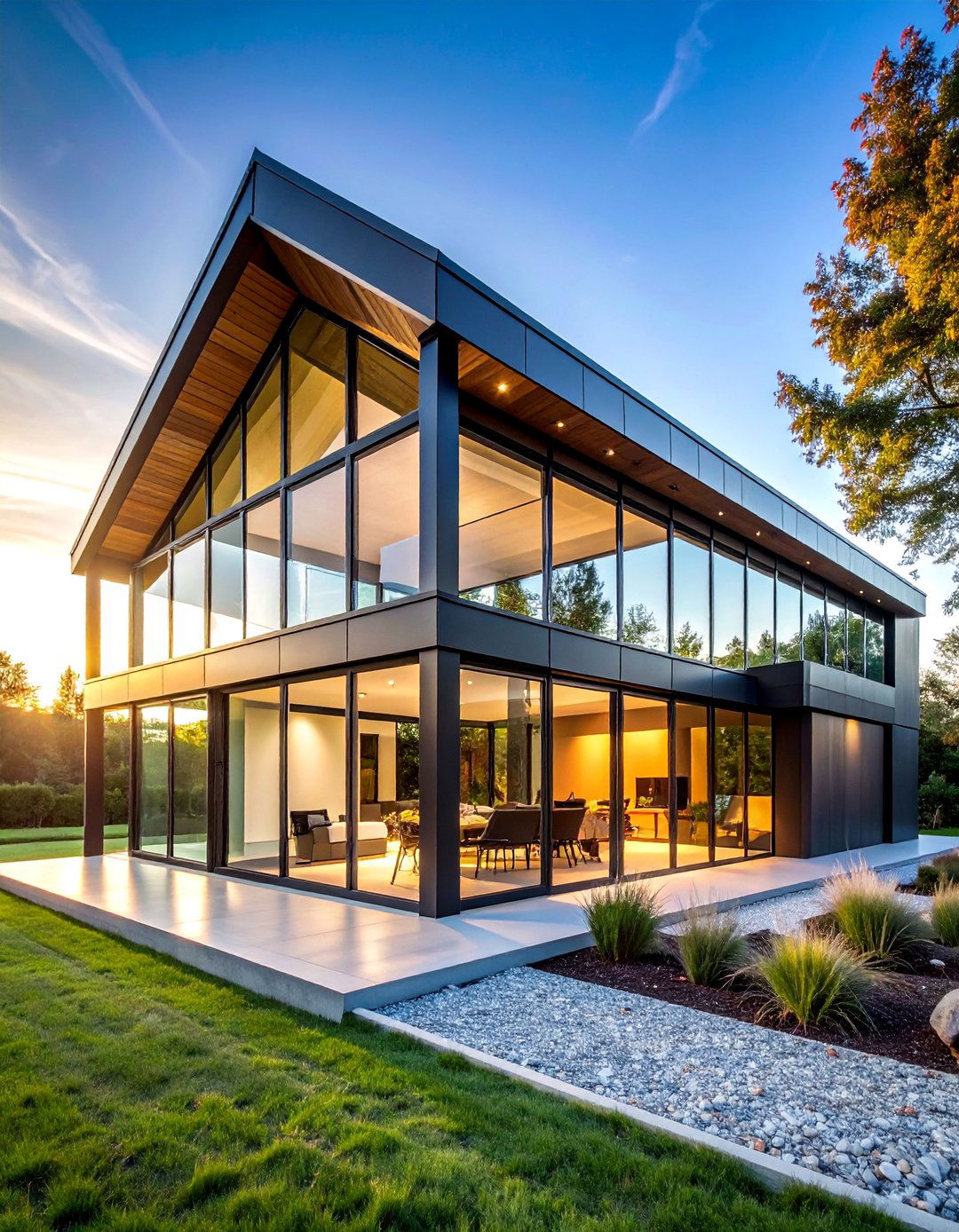
Contemporary materials and construction techniques create this striking interpretation that emphasizes transparency and structural honesty. Steel frame construction allows for large spans and minimal structural elements while creating opportunities for extensive glazing. Floor-to-ceiling glass walls maximize natural light and views while creating seamless indoor-outdoor connections. Steel siding panels in natural finish develop attractive patina over time while requiring minimal maintenance. A flat or low-pitched roof accommodates modern mechanical systems and potential green roof installations. Exposed steel beams and columns celebrate structural elements as architectural features both inside and outside. Large sliding glass doors open entire walls to outdoor living areas. Integrated shading systems provide sun control without compromising the clean design aesthetic. Modern landscaping with architectural plants and geometric hardscaping elements complements the contemporary design approach while providing functional outdoor spaces for entertainment and relaxation activities.
21. Vintage Barn House with Antique Details
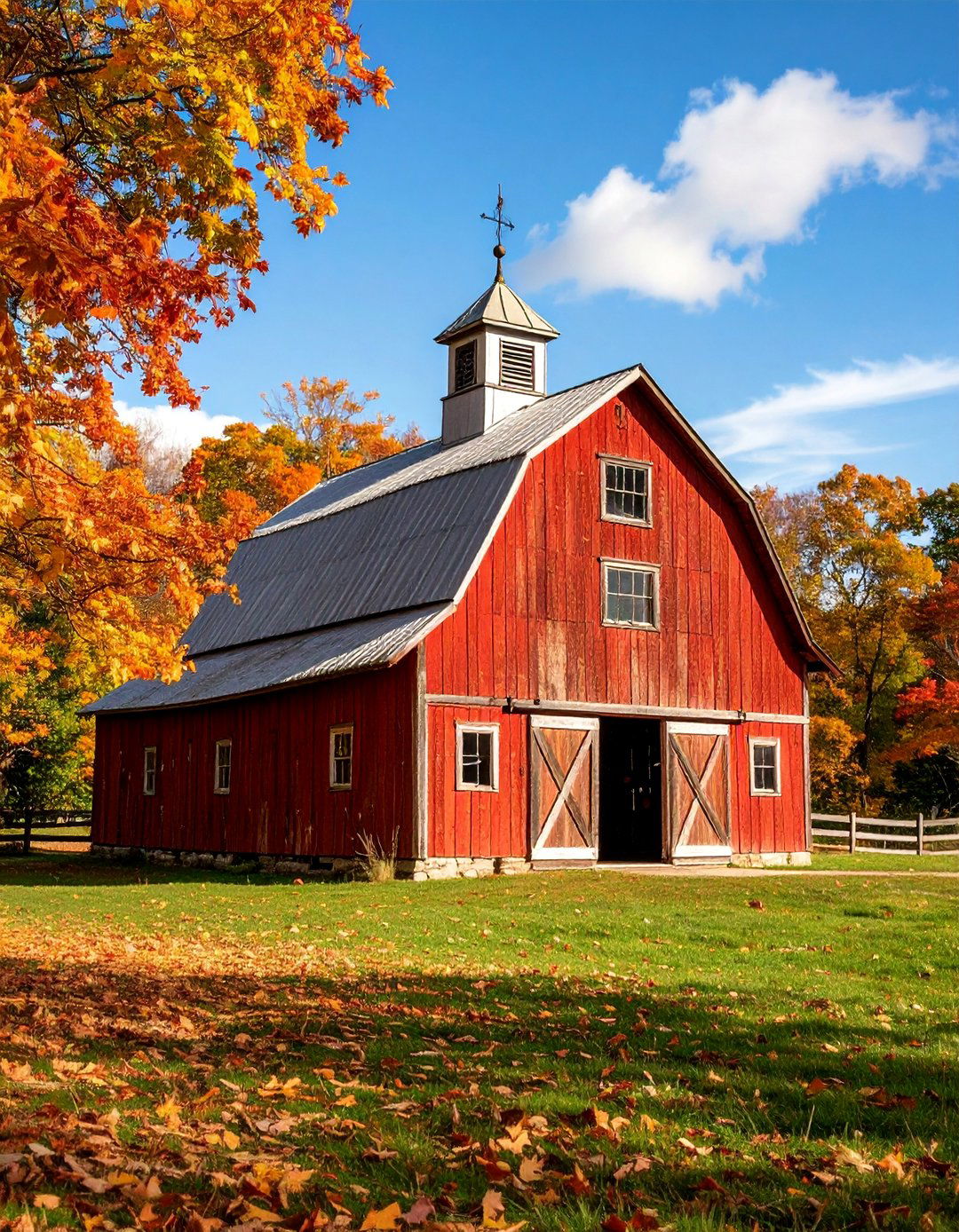
Authentic vintage elements and antique architectural details create this charming design that celebrates historical building traditions and craftsmanship. Reclaimed vintage barn doors on original rolling hardware provide functional garage access while showcasing authentic antique character. Original barn windows with multiple small panes and vintage hardware maintain historical authenticity while meeting modern efficiency standards through careful restoration techniques. Weathered wood siding from dismantled historical barns tells stories while providing unique character that cannot be replicated with new materials. Antique cupola with original weathervane crowns the traditional gambrel roof. Vintage lighting fixtures including antique barn lanterns and period-appropriate sconces enhance the historical theme. Original stone foundations and vintage brick chimneys provide substantial architectural anchoring. Heritage plantings including heirloom roses, fruit trees, and cottage garden perennials complement the vintage aesthetic while creating seasonal fragrance and habitat for pollinators and beneficial insects.
22. Coastal Barn House with Weathered Shingles
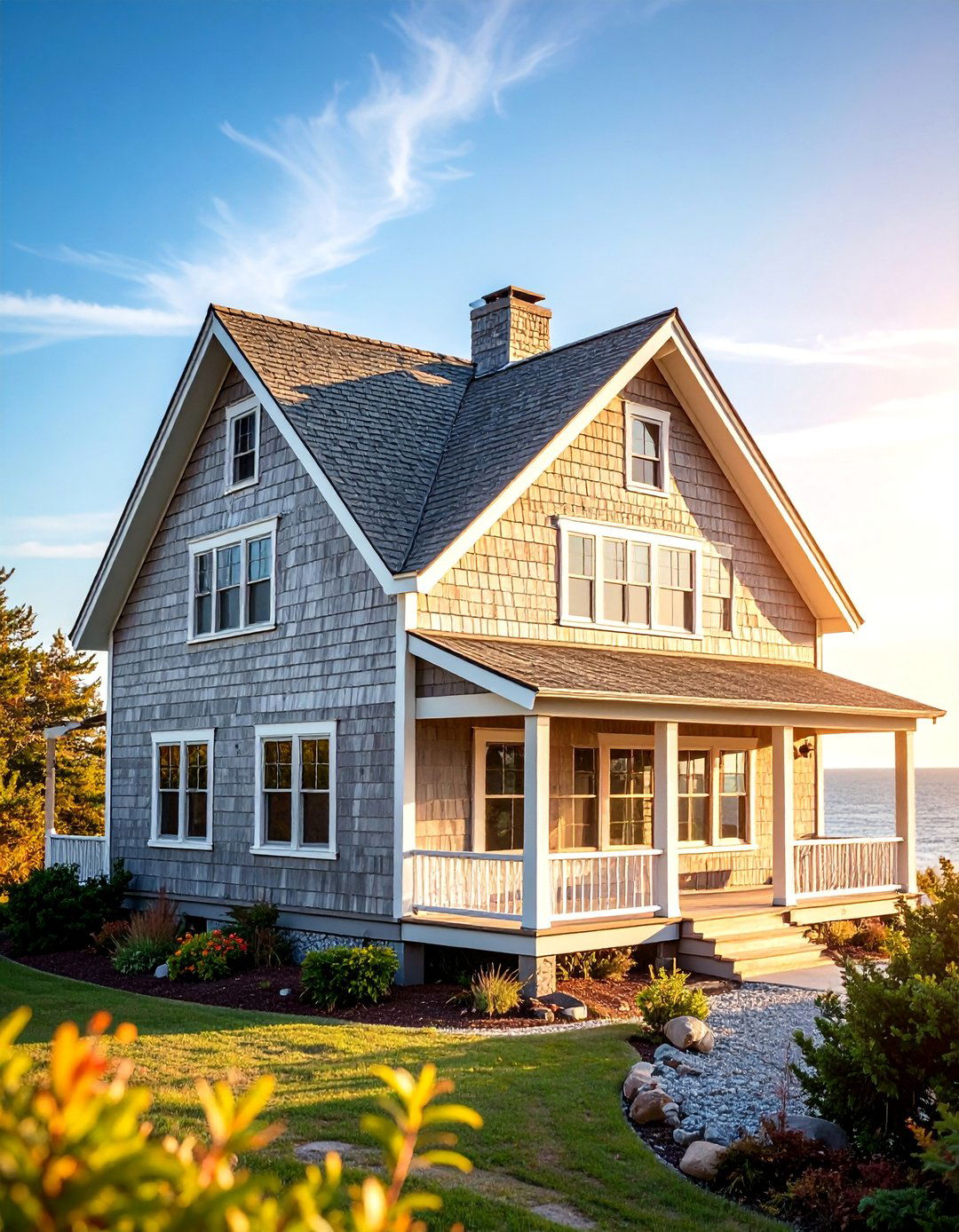
Ocean-inspired design adapts traditional barn forms for coastal environments through material selection and architectural details suited to marine conditions. Cedar shingles naturally weather to beautiful silver-gray tones that harmonize with coastal landscapes while providing excellent resistance to salt air and moisture. White trim around windows and doors creates crisp contrast reminiscent of New England coastal architecture. A steep-pitched roof sheds rain effectively while creating dramatic interior volume for coastal living. Large windows with hurricane-resistant glass maximize ocean views while providing storm protection. Covered porches with white columns and weathered shingle ceilings create protected outdoor spaces for coastal entertaining. Composite decking materials resist salt air corrosion while providing maintenance-free outdoor living surfaces. Coastal landscaping featuring salt-tolerant plants, ornamental grasses, and native beach vegetation requires minimal irrigation while creating habitat and erosion control that supports coastal environmental health.
23. Mountain Lodge Barn Design
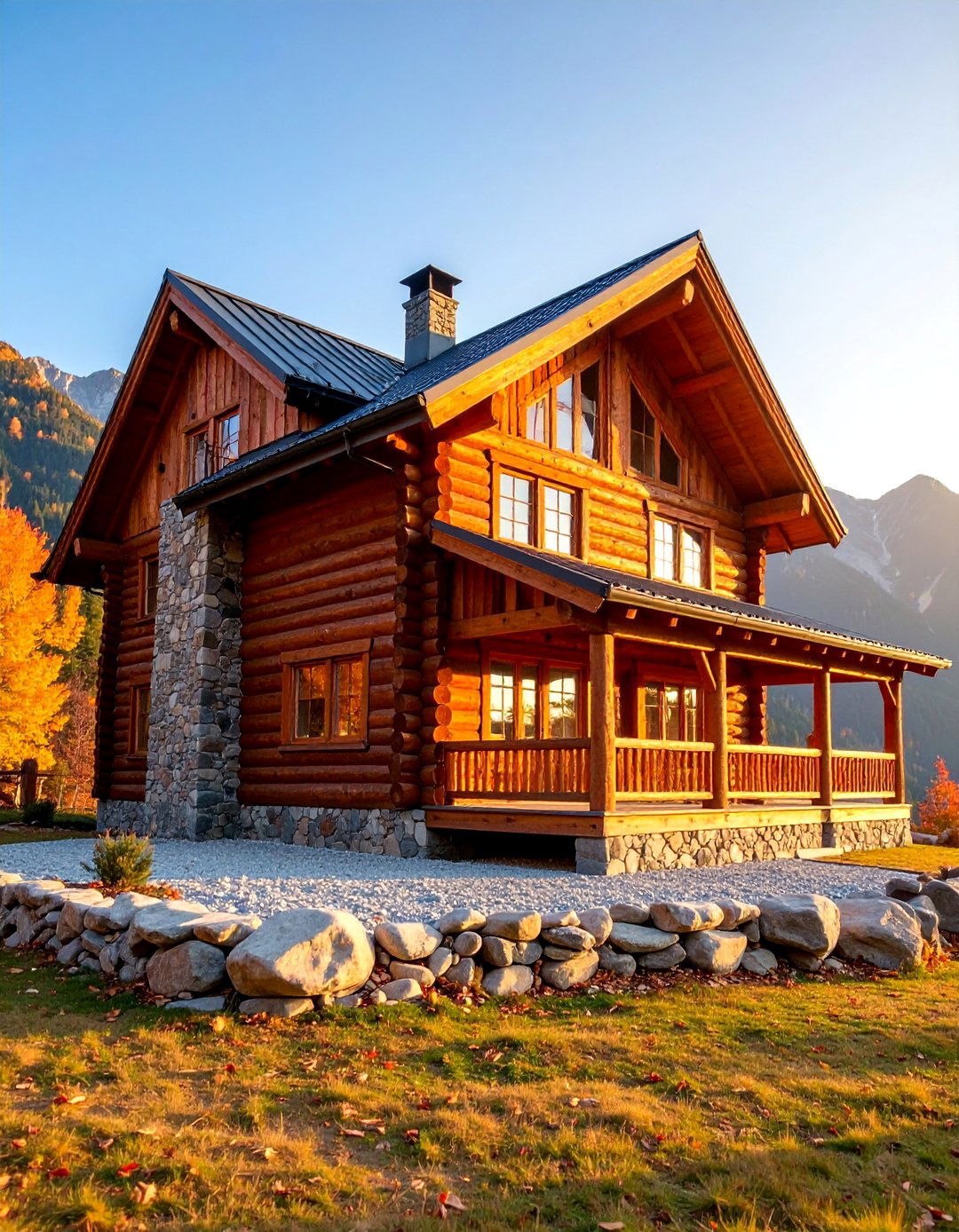
Alpine-inspired architecture combines traditional barn forms with mountain lodge aesthetics through substantial materials and rustic craftsmanship details. Large log or timber construction provides structural walls while showcasing natural wood grain and traditional building techniques. Natural stone foundations and massive stone chimneys provide fire safety and visual anchoring appropriate for mountain environments. A steep-pitched metal roof sheds snow effectively while creating dramatic interior volume for mountain living. Large windows with heavy timber frames maximize mountain views while maintaining energy efficiency through high-performance glazing. Covered porches with log posts and stone bases extend outdoor living areas while providing weather protection. Log and stone materials develop natural patina that enhances character while requiring minimal external maintenance. Alpine landscaping with evergreen trees, wildflower meadows, and natural stone features creates habitat while requiring minimal water and maintenance resources throughout challenging mountain growing seasons.
24. Desert Southwest Barn Interpretation
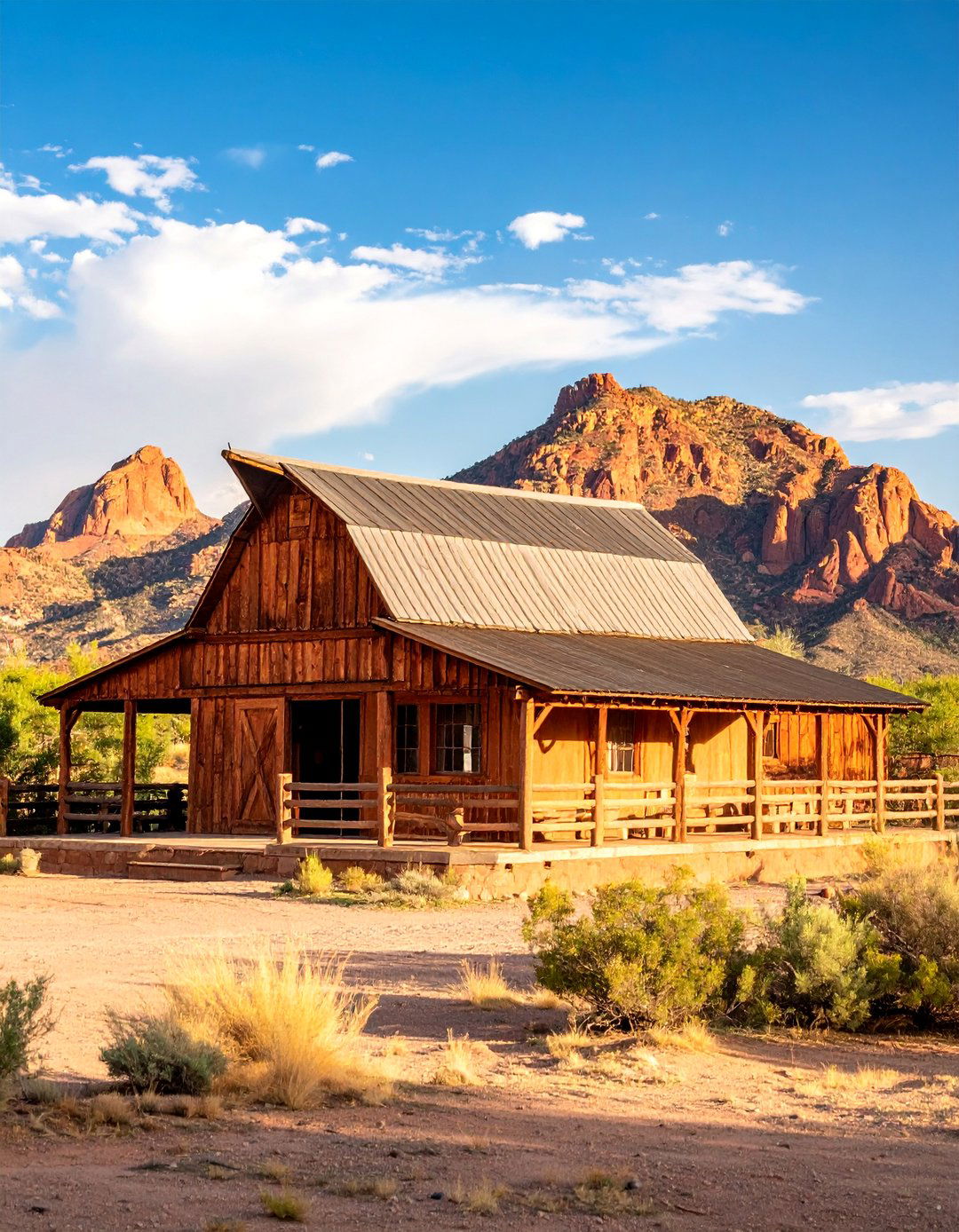
Regional design principles adapt barn architecture for arid climates through material selection and architectural features suited to desert conditions. Adobe or stucco exterior walls provide excellent thermal mass that moderates temperature swings while creating distinctive southwestern character. Natural earth tones including tan, terracotta, and warm gray harmonize with desert landscapes while providing heat reflection. Flat or low-pitched roofs with parapet walls create distinctive regional silhouettes while accommodating modern mechanical systems. Small windows minimize heat gain while strategic placement maximizes natural light and cross-ventilation. Covered porches and ramadas provide essential shade for outdoor living in hot climates. Natural materials including exposed wood beams and stone accents create textural interest while celebrating regional building traditions. Desert landscaping with native plants, cacti, and drought-tolerant species requires minimal irrigation while creating habitat and seasonal interest appropriate for arid environments.
25. Transitional Barn House with Mixed Rooflines
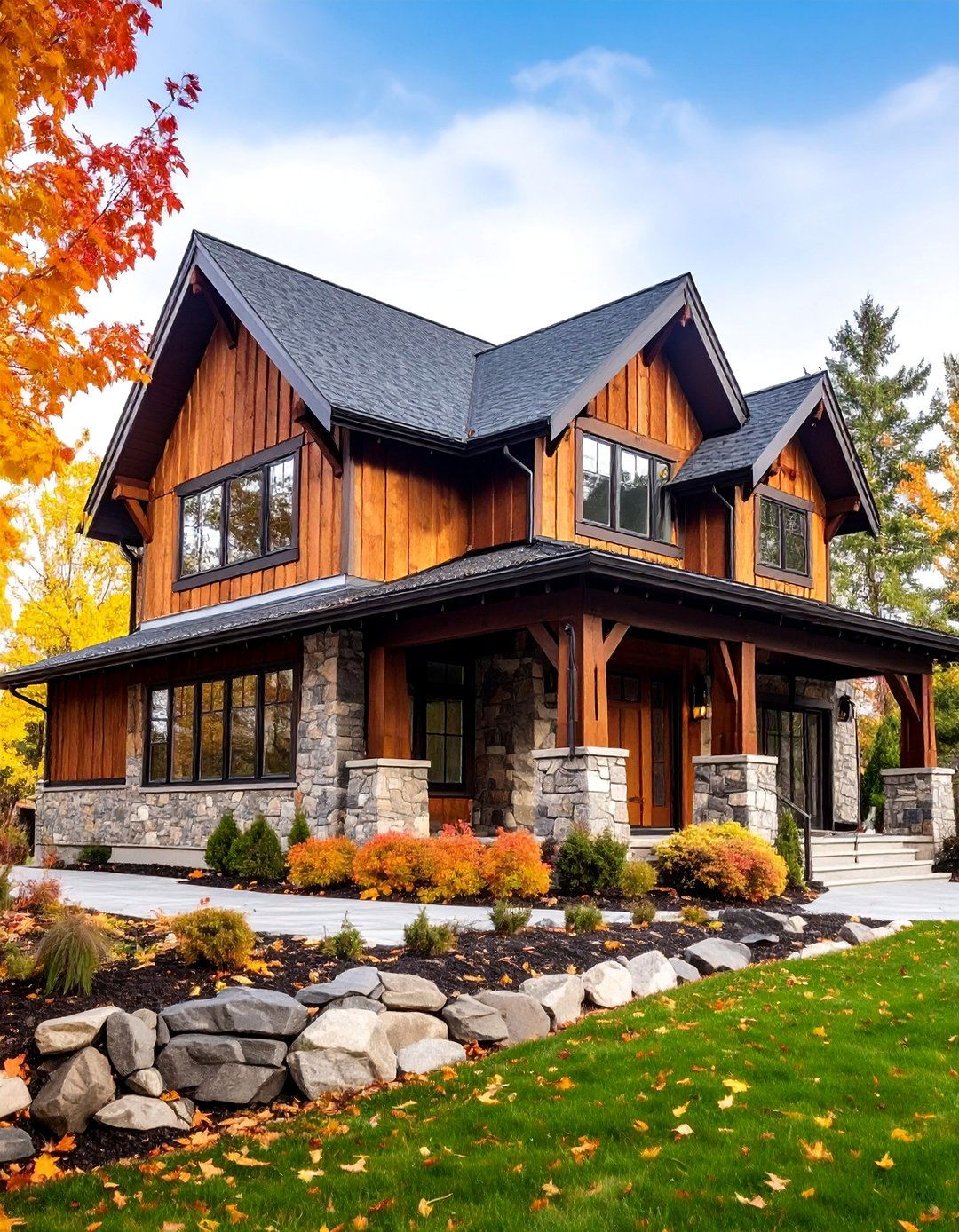
Sophisticated architectural composition combines multiple roof forms and materials to create visual interest while maintaining barn-inspired proportions and functionality. Gambrel and gable roof sections create varied interior spaces while providing opportunities for interesting exterior compositions. Mixed siding materials including horizontal and vertical applications add textural variety while maintaining design coherence. Large windows of varying sizes and proportions respond to interior functional needs while creating dynamic exterior compositions. Covered porches and overhangs provide weather protection while creating outdoor living opportunities. Multiple roof materials including metal and asphalt shingles define different building sections while providing appropriate weather protection. Natural stone accents and decorative timber elements add visual interest while celebrating traditional barn construction details. Thoughtful landscaping with varied plantings and seasonal interest complements the architectural complexity while providing habitat and environmental benefits that support local ecosystems throughout all seasons.
Conclusion:
Barn house exteriors offer remarkable versatility for creating distinctive homes that blend rural charm with modern functionality. These designs successfully adapt traditional agricultural architecture for contemporary living while maintaining authentic character and visual appeal. From classic red barns with white trim to sleek modern interpretations featuring steel and glass, the possibilities are endless. Key success factors include thoughtful material selection, appropriate proportions, and careful attention to architectural details that honor barn traditions while meeting current needs. Whether pursuing rustic authenticity or contemporary sophistication, barn house exteriors provide excellent foundations for creating unique, welcoming homes that stand the test of time.


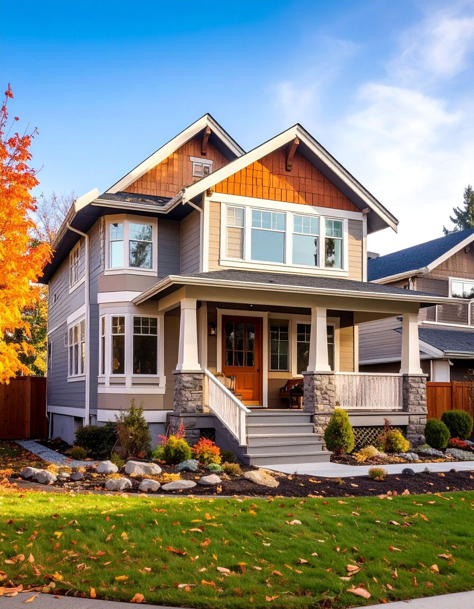
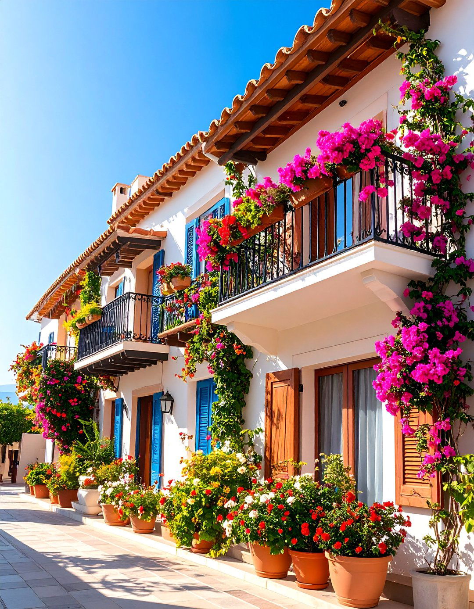
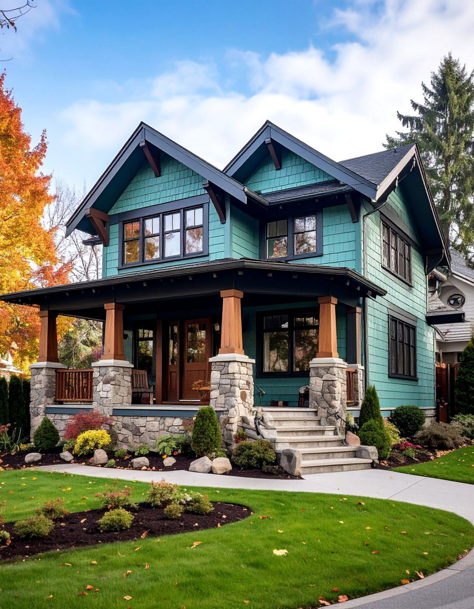
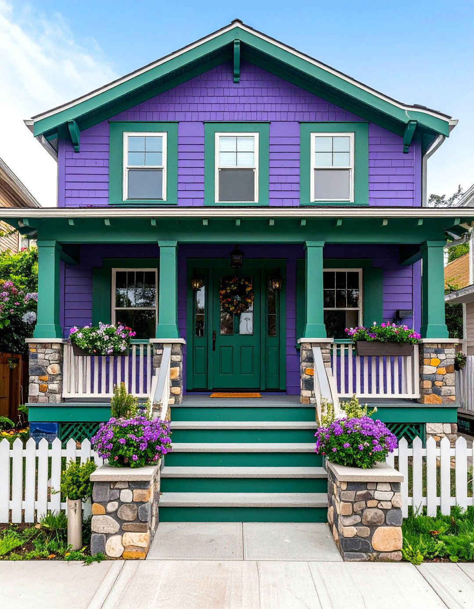
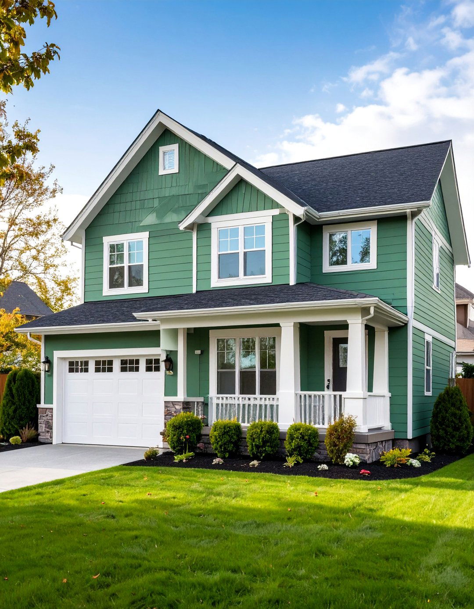

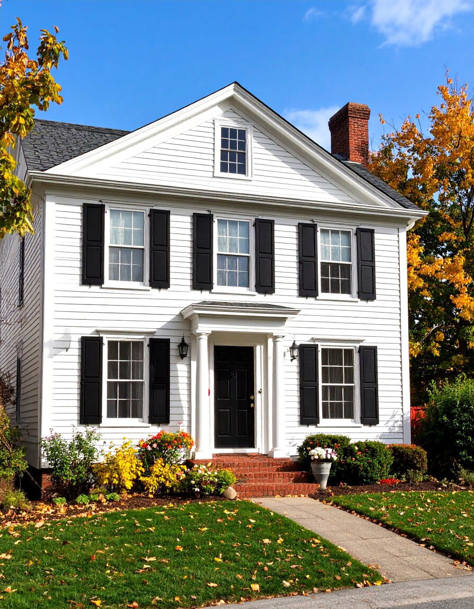
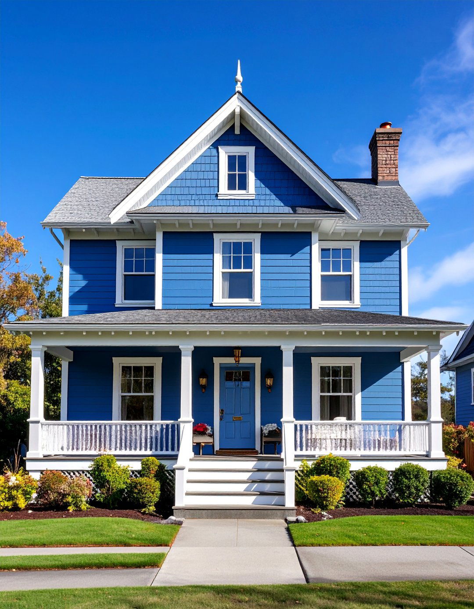

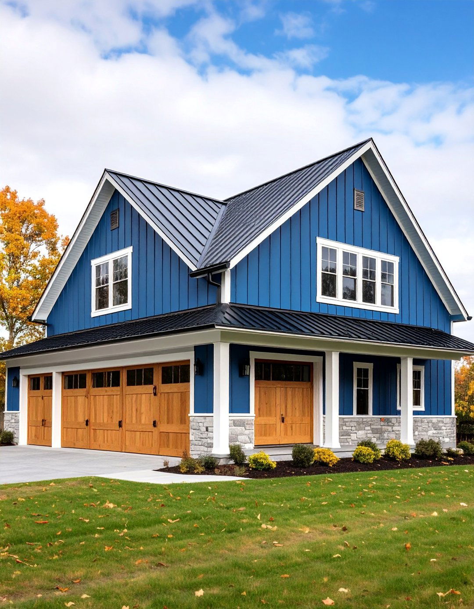
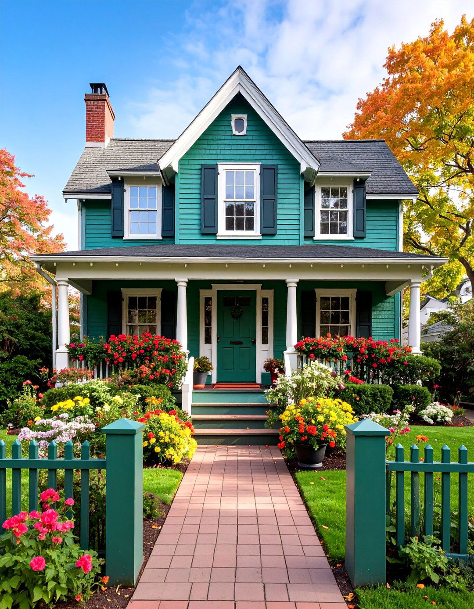
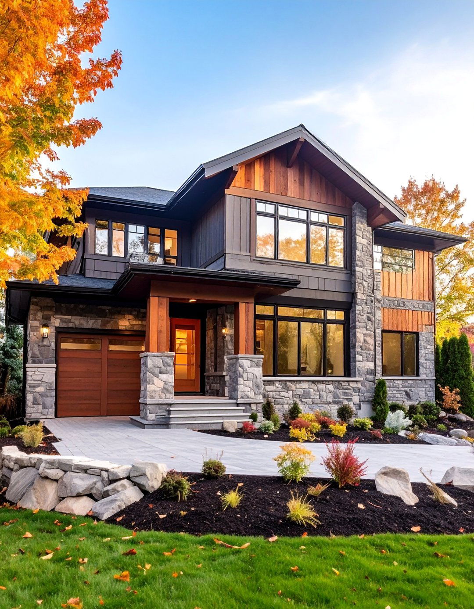
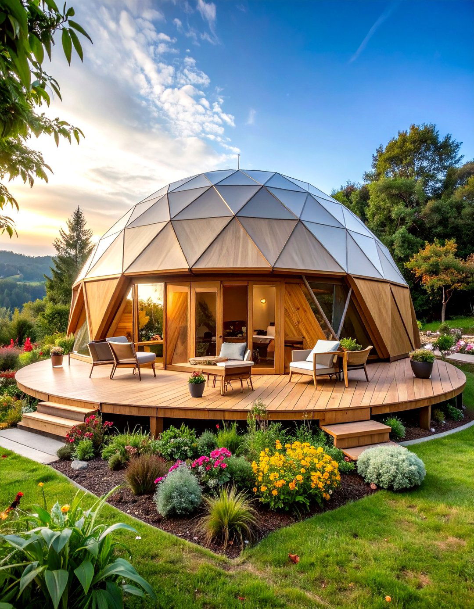

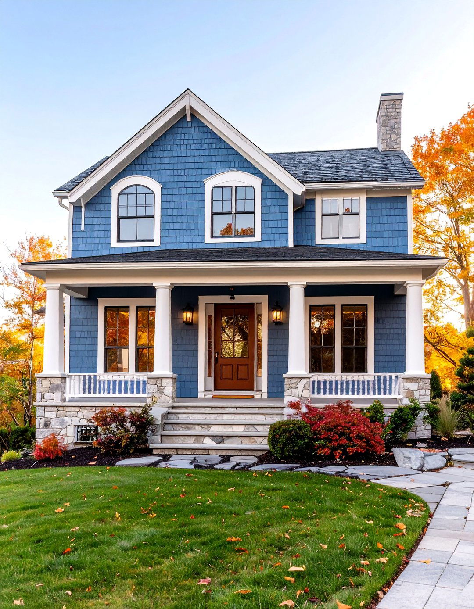
Leave a Reply