Creating a beautiful backyard deck doesn't require breaking the bank. With smart planning, affordable materials, and creative design approaches, homeowners can transform their outdoor space into an inviting retreat. Budget-friendly deck ideas range from simple floating platforms to multi-level entertainment areas, each offering unique benefits for different lifestyles and property types. Whether you're working with pressure-treated lumber, repurposed pallets, or budget composite materials, these cost-effective solutions prove that stunning outdoor living spaces are achievable on any budget while maximizing both functionality and aesthetic appeal.
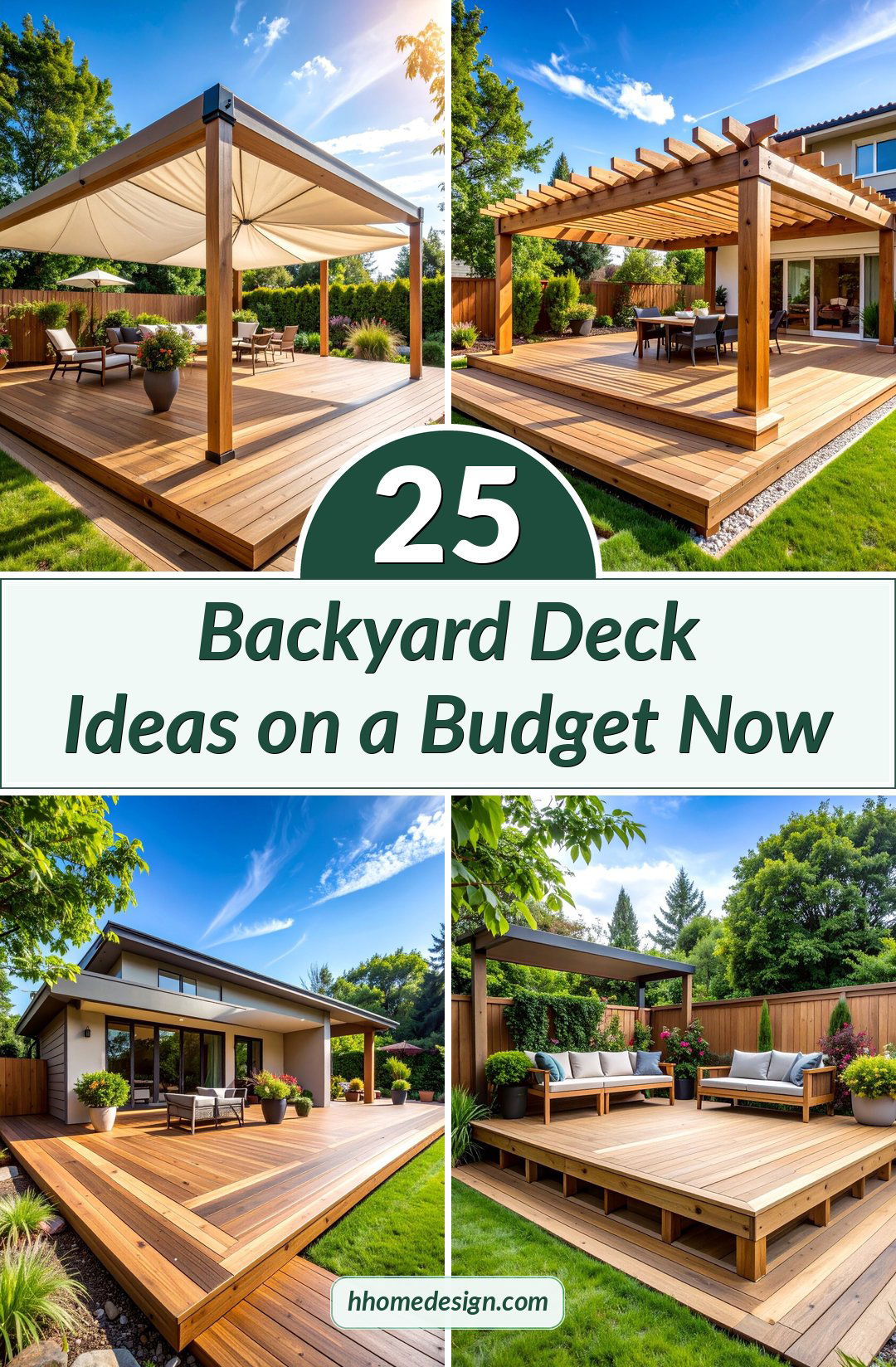
1. Floating Platform Deck with Concrete Blocks

A floating platform deck offers the perfect entry point for budget-conscious homeowners seeking outdoor living space. This ground-level design eliminates expensive foundation work by resting on concrete blocks placed every four feet. Pressure-treated lumber creates a sturdy frame, while standard deck boards provide the walking surface. The beauty lies in its simplicity and portability. You can relocate or modify this deck easily without permanent alterations to your property. Construction requires basic tools and can be completed in a weekend. This approach costs significantly less than attached decks since it requires no footings, permits, or complex structural engineering.
2. DIY Pallet Deck for Small Spaces
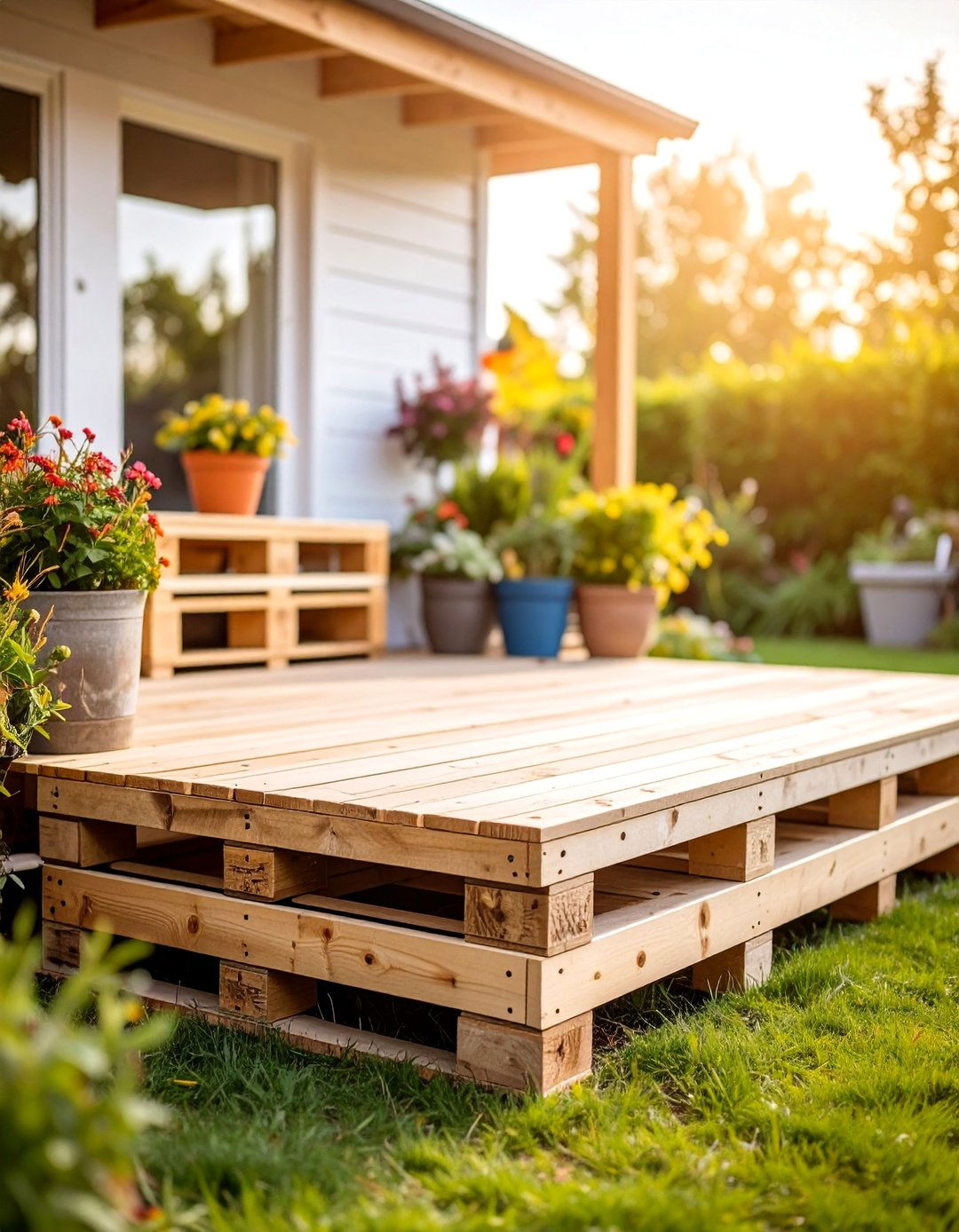
Transform discarded shipping pallets into an attractive outdoor platform perfect for small backyards or rental properties. Source free pallets from local businesses, ensuring they're heat-treated for safety. Arrange pallets to create your desired size and shape, securing them together with exterior screws. Sand rough surfaces and apply weatherproofing stain for longevity. This ultra-budget option costs under $200 in most cases. The rustic appearance adds character while providing functional outdoor space. Perfect for apartment balconies or tiny homes, pallet decks offer portability and easy customization. Additional pallet boards can create privacy screens or integrated planters for enhanced appeal.
3. Ground Level Deck with Pergola Shade
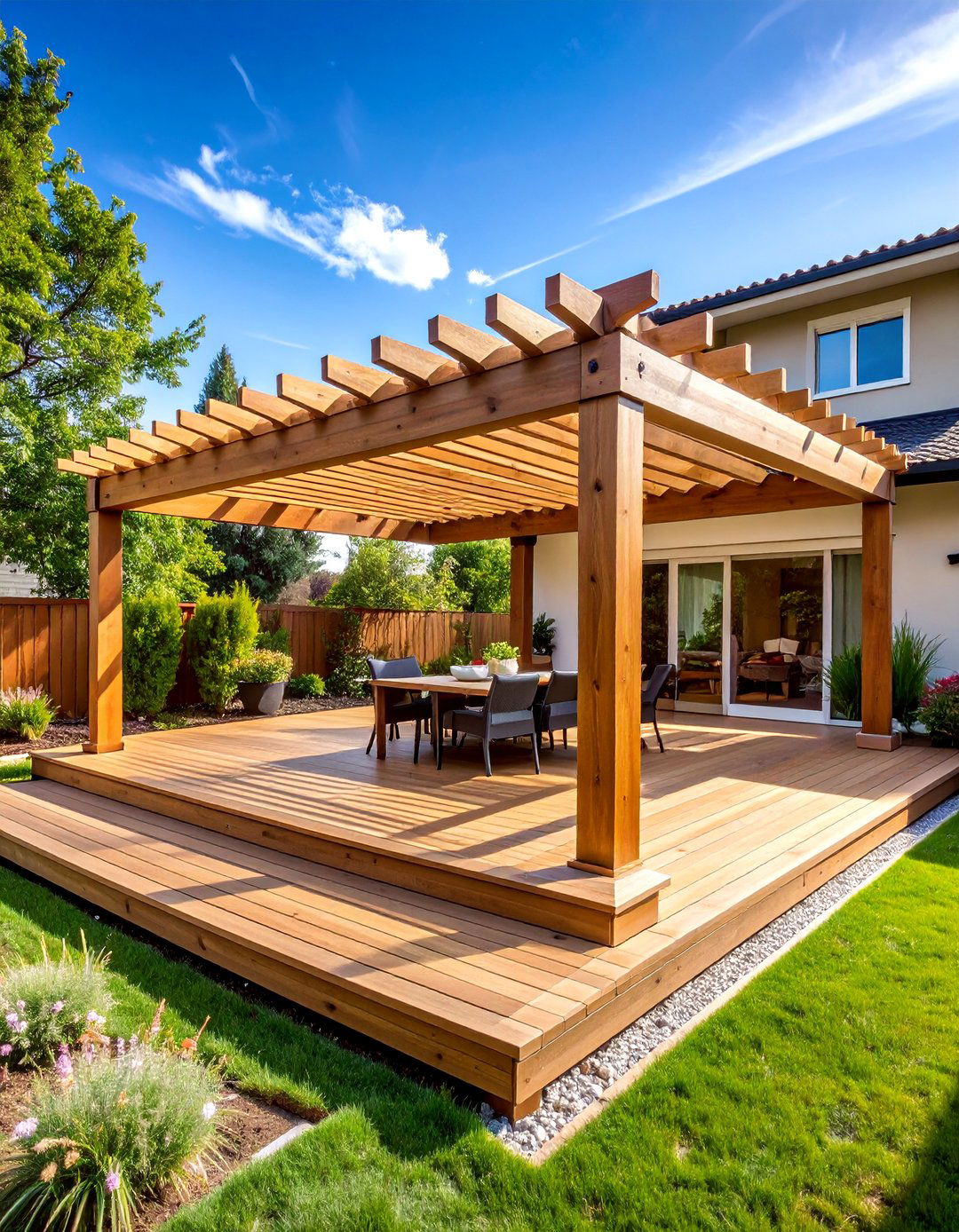
Combine a simple ground-level deck with a DIY pergola for an affordable outdoor room solution. Build the deck using standard pressure-treated lumber on concrete pier blocks, keeping costs minimal. Construct a basic pergola frame using 2x8 lumber for posts and beams, adding 2x2 slats for partial shade. This combination creates defined outdoor living space while providing relief from direct sunlight. The pergola can support climbing vines or string lights for enhanced ambiance. Material costs remain reasonable since both structures use basic lumber. This design works excellently for entertaining spaces or quiet retreat areas while maintaining budget-friendly construction methods.
4. Raised Storage Deck with Built-in Benches
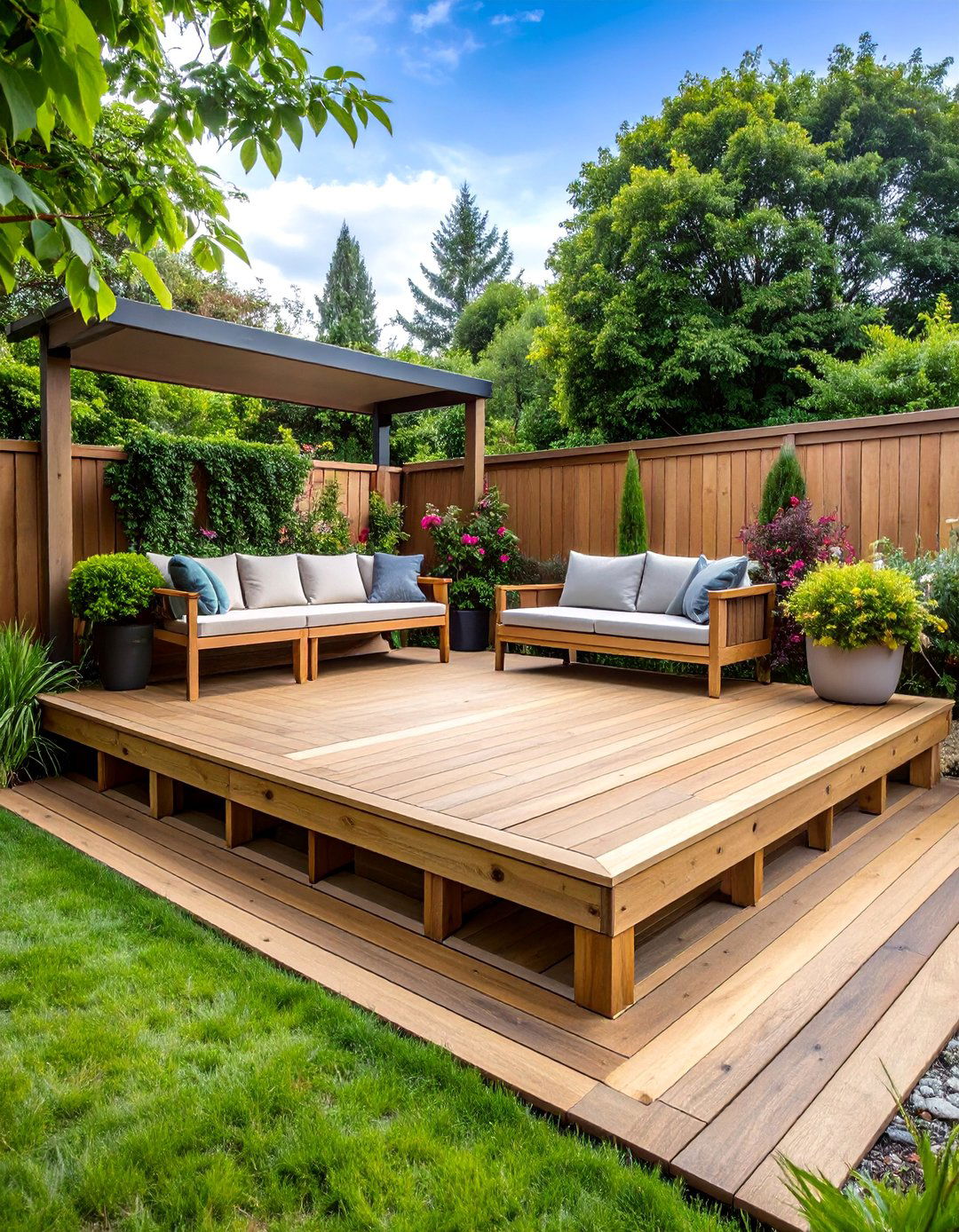
Maximize functionality by incorporating storage beneath a raised deck design. Elevate the deck 18-24 inches above ground level, creating valuable storage space underneath for lawn equipment, cushions, or seasonal items. Build perimeter benches directly into the deck structure using the same lumber, eliminating furniture costs. Access panels provide easy entry to storage areas. This design efficiently uses vertical space while providing seating for entertaining. Pressure-treated lumber keeps material costs reasonable while ensuring durability. The raised height offers better drainage and prevents ground moisture issues. Built-in features reduce ongoing furniture expenses while maximizing the deck's utility for busy families.
5. Multi-Level Budget Deck for Sloped Yards

Transform challenging sloped terrain into usable outdoor space with a stepped multi-level deck design. Use the natural grade changes to create distinct zones for dining, lounging, and gardening. Build each level independently using simple platform construction methods, connecting them with basic stairs. This approach requires less grading work than flat alternatives, reducing labor costs. Different levels can serve specific purposes, making the deck feel larger than its actual square footage. Pressure-treated lumber throughout keeps material costs manageable. The stepped design follows the natural landscape, minimizing environmental impact while creating interesting visual depth and usable space where none existed before.
6. Small Corner Deck with Privacy Screens

Create an intimate outdoor retreat using a compact corner deck enhanced with budget-friendly privacy screens. Position the deck in an underutilized yard corner, maximizing space efficiency. Build simple privacy walls using lattice panels or horizontal slat fencing attached to the deck's perimeter posts. This design provides sheltered space for morning coffee or evening relaxation. Lattice supports climbing plants, softening hard edges naturally. Corner placement often requires smaller dimensions, reducing material costs significantly. The privacy element makes the space feel more room-like and comfortable. This solution works particularly well for urban properties where neighboring homes are close together and private outdoor space is valued.
7. Wraparound Deck with Composite Budget Boards

Extend your living space by wrapping an affordable deck around multiple sides of your home. Use budget-friendly composite decking that mimics wood appearance without the maintenance requirements. Start with a simple rectangular platform off the main living area, then extend around to secondary entrances. This creates multiple access points and distinct outdoor zones. Composite materials eliminate staining and sealing costs over time, offsetting higher initial expenses. The wraparound design increases usable outdoor space dramatically while maintaining reasonable per-square-foot costs. Multiple entry points improve traffic flow and make the deck feel integrated with indoor living spaces rather than an afterthought addition.
8. Fire Pit Deck with Gravel Surround
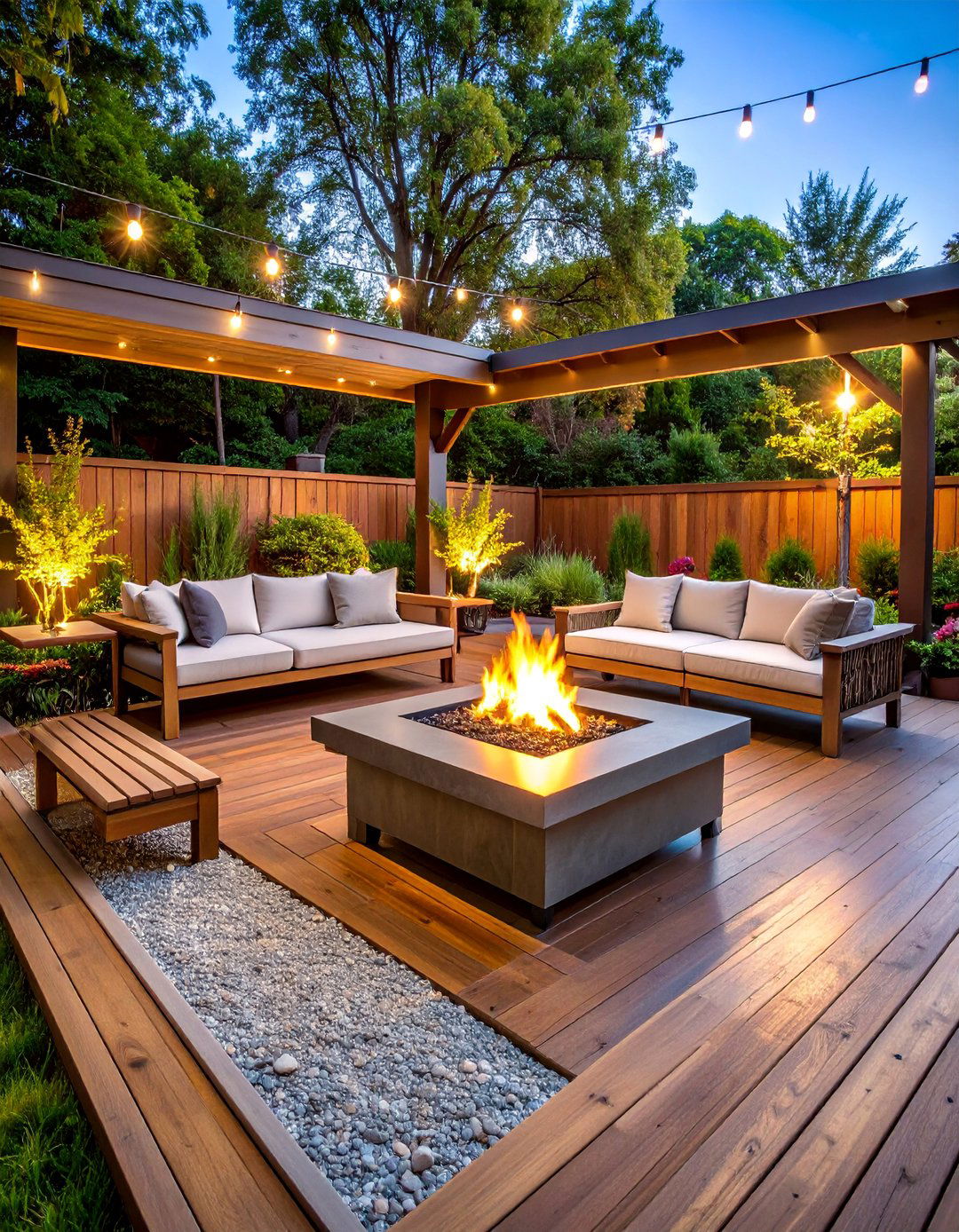
Create a cozy gathering space by incorporating a fire pit into your deck design using safe, budget-conscious methods. Build a standard platform deck with a designated fire pit area featuring appropriate clearances and non-combustible materials. Surround the deck with decorative gravel for a finished appearance that requires minimal maintenance. Use a portable propane fire pit to eliminate safety concerns about wood burning on the deck surface. Gravel provides excellent drainage while reducing lawn maintenance around the deck perimeter. This design encourages year-round outdoor use, extending the deck's value. Built-in bench seating around the fire area maximizes social interaction while controlling furniture costs.
9. Hot Tub Platform Deck with Reinforced Framing
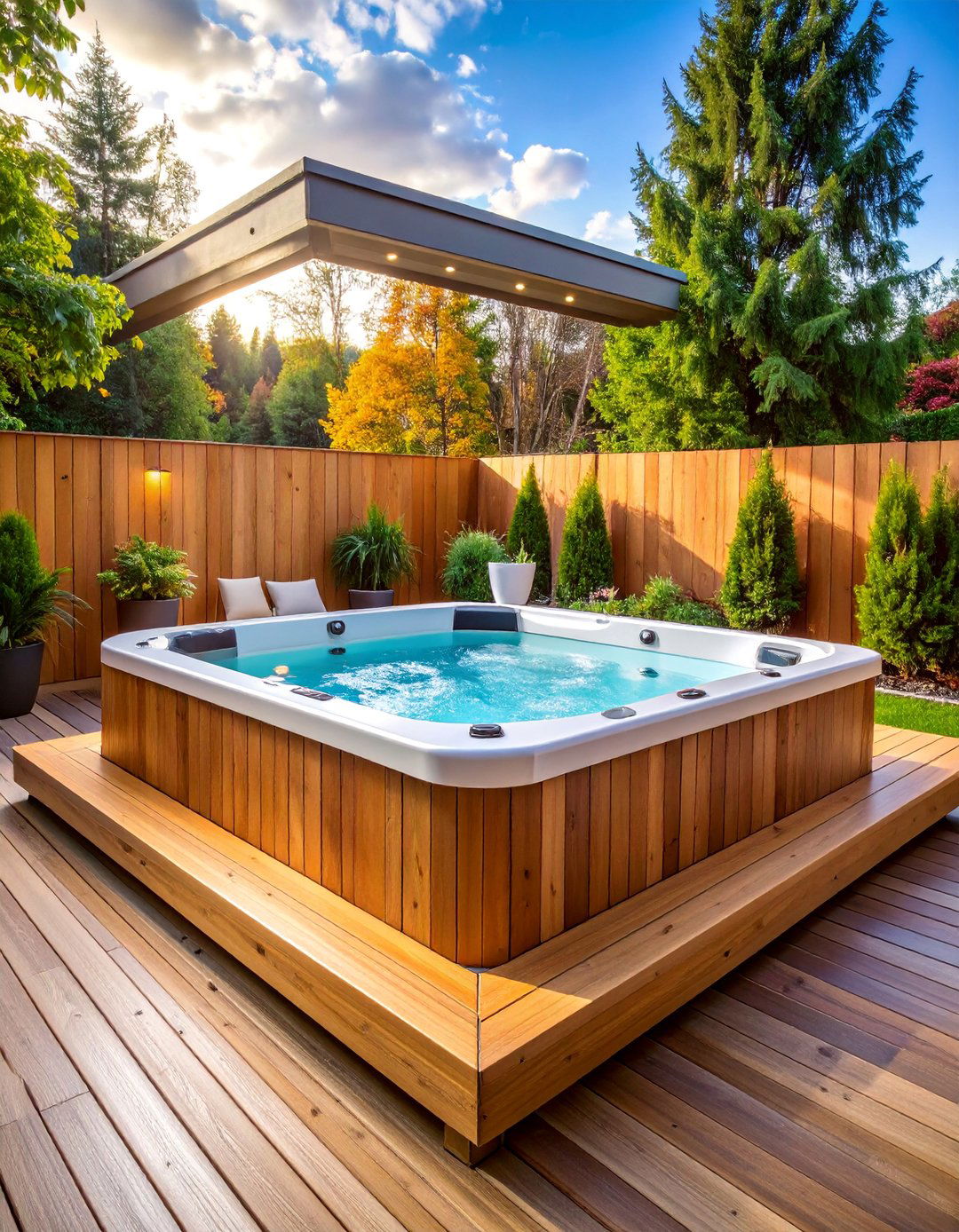
Design a dedicated platform specifically engineered to support a hot tub while maintaining budget consciousness. Use closer joist spacing and doubled beams to handle the significant weight load safely. Calculate structural requirements carefully, potentially consulting a professional for safety verification. Build the platform slightly larger than the hot tub footprint to accommodate access and maintenance. Use pressure-treated lumber throughout for moisture resistance. This specialized deck serves a single purpose exceptionally well rather than trying to accommodate multiple functions. The focused design keeps costs reasonable while ensuring proper structural integrity. Consider incorporating a small adjacent seating area using the same construction methods for complete hot tub enjoyment.
10. Second Story Deck with Simple Stairs
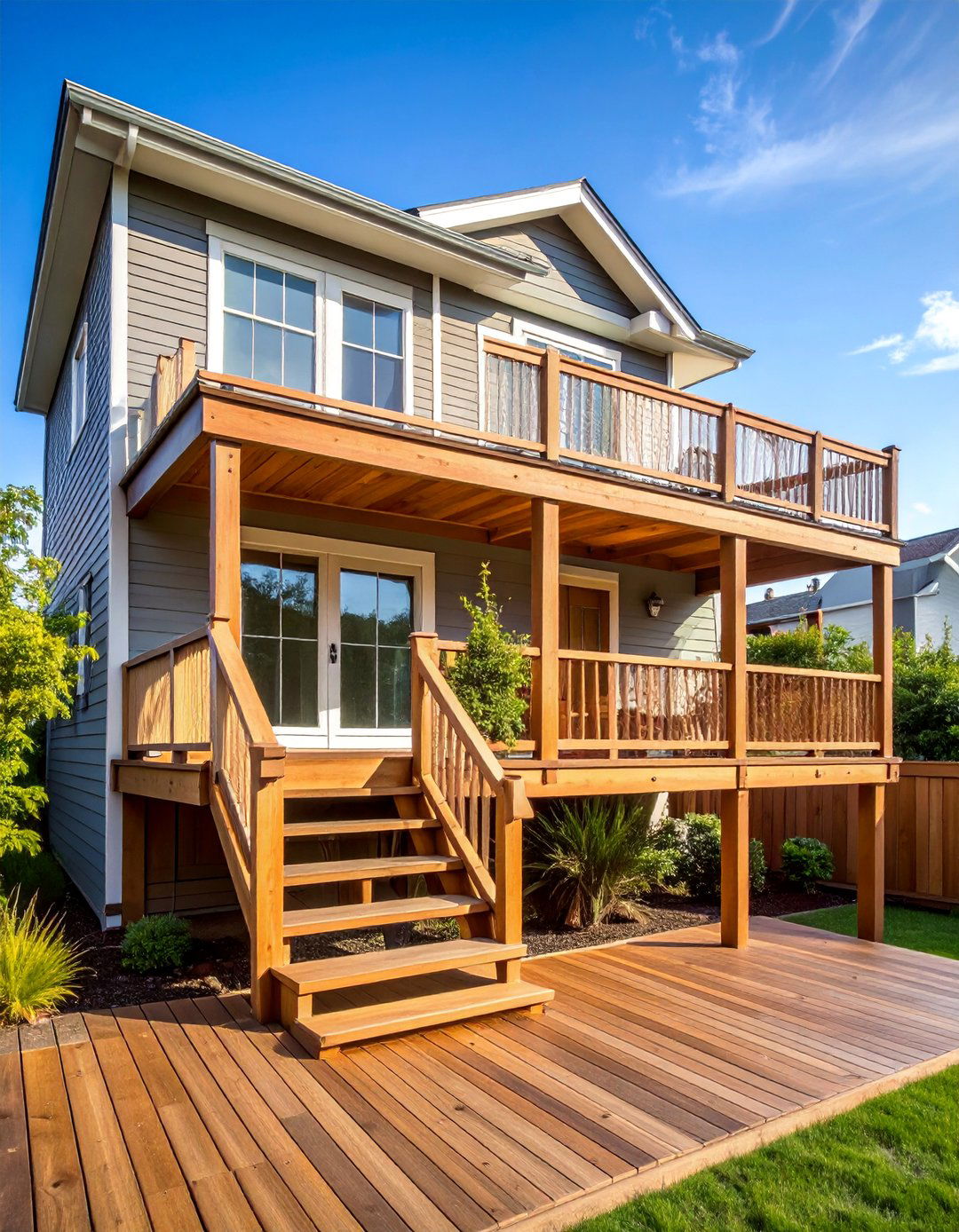
Add valuable outdoor living space by building a second-story deck off upper level rooms using cost-effective construction methods. Frame the deck using standard lumber attached to the house with a ledger board system. Build straightforward stairs using basic stringer construction rather than elaborate designs. This elevated deck provides better views while creating covered space beneath for storage or additional outdoor use. Simple railing designs using pressure-treated lumber keep costs reasonable while meeting safety codes. Second-story decks often require permits, but the investment creates significant additional living space. The elevated position provides privacy and better air circulation for improved comfort during warm weather months.
11. L-Shaped Deck with Garden Integration
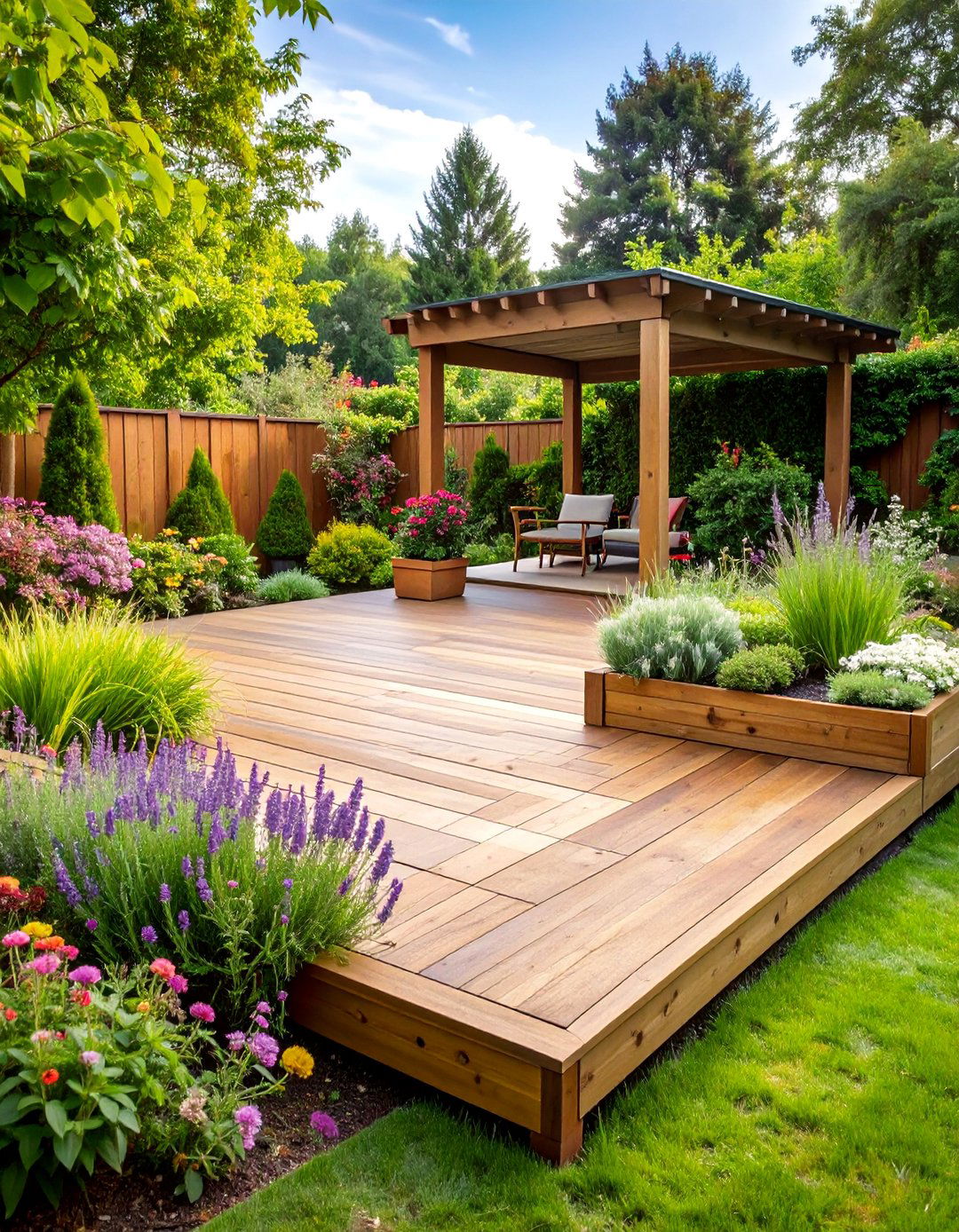
Maximize yard functionality by designing an L-shaped deck that wraps around existing landscape features like mature trees or garden beds. This configuration creates distinct zones for different activities while working with rather than against natural elements. Build each leg of the L independently, connecting them at the corner for structural stability. Integrate raised planters or garden beds within the deck design using the same lumber materials. This approach preserves valued landscaping while adding functional outdoor space. The L-shape naturally creates intimate seating areas and traffic flow patterns. Material efficiency improves when lumber lengths align with standard sizes, reducing waste and cutting costs significantly.
12. Covered Deck with Metal Roofing
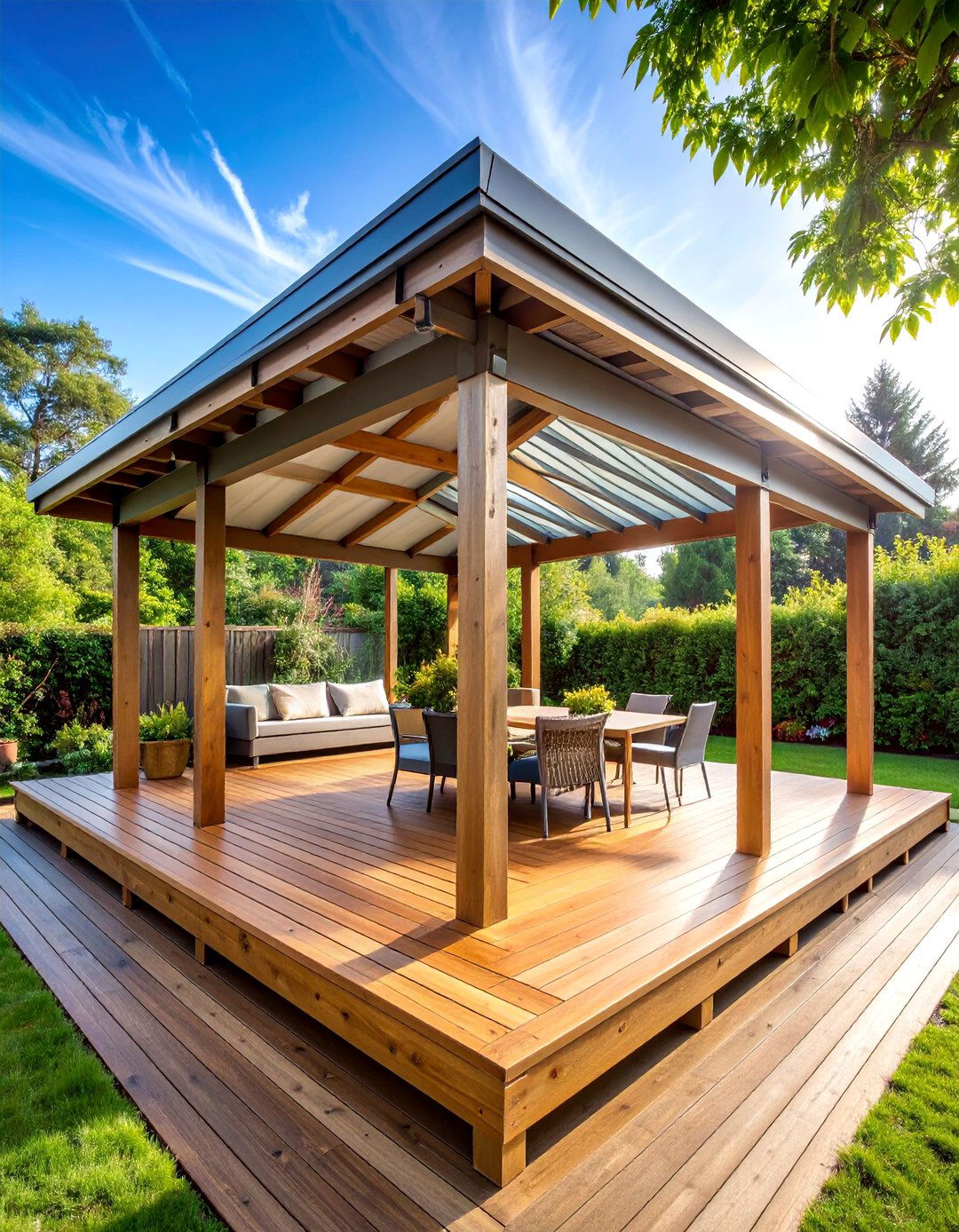
Protect your outdoor investment by adding affordable overhead coverage using corrugated metal roofing supported by simple post-and-beam construction. This weather protection extends the deck's usability during rain or intense sun while maintaining budget-friendly materials. Metal roofing offers excellent durability at reasonable cost compared to traditional materials. Support the roof with standard pressure-treated posts and beams sized appropriately for local wind and snow loads. The covered area creates defined outdoor room feeling while protecting furniture from weather damage. Consider clear panels in sections to maintain natural light. This addition transforms a basic deck into year-round usable space, significantly increasing its value and functionality for families.
13. Tiered Garden Deck with Built-in Planters
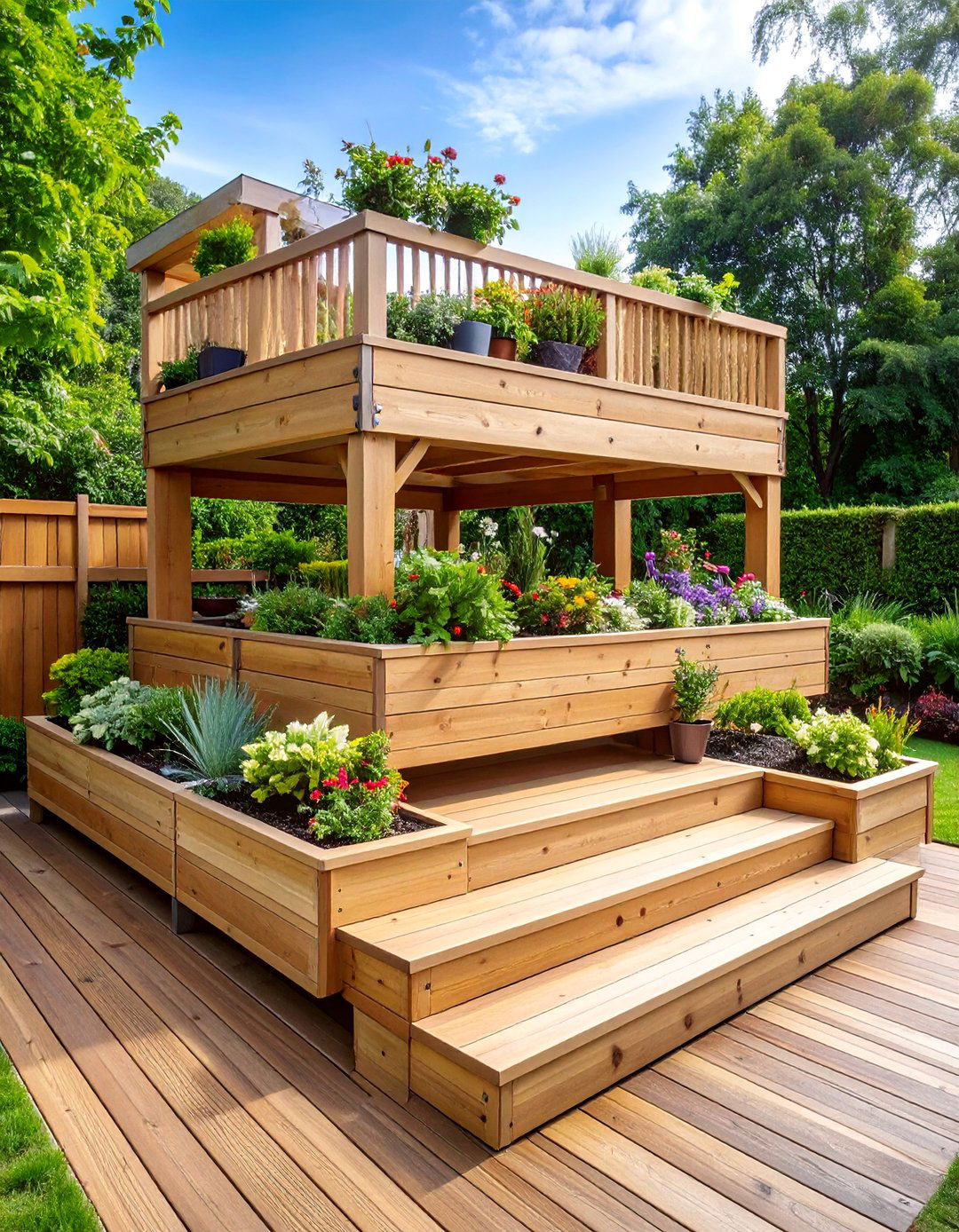
Combine outdoor living space with gardening functionality by creating a tiered deck system with integrated planting areas. Build multiple platform levels connected by steps, incorporating raised bed planters using the same lumber materials. This design maximizes growing space while providing entertainment areas throughout the structure. Different tier heights accommodate various plant types and create visual interest. The integration reduces separate landscaping costs while maintaining deck functionality. Use basic lumber construction throughout for cost consistency. This approach works excellently for homeowners who enjoy gardening but have limited yard space. The tiered design creates natural separation between dining, lounging, and gardening activities while maintaining cohesive visual flow.
14. Floating Island Deck for Large Yards
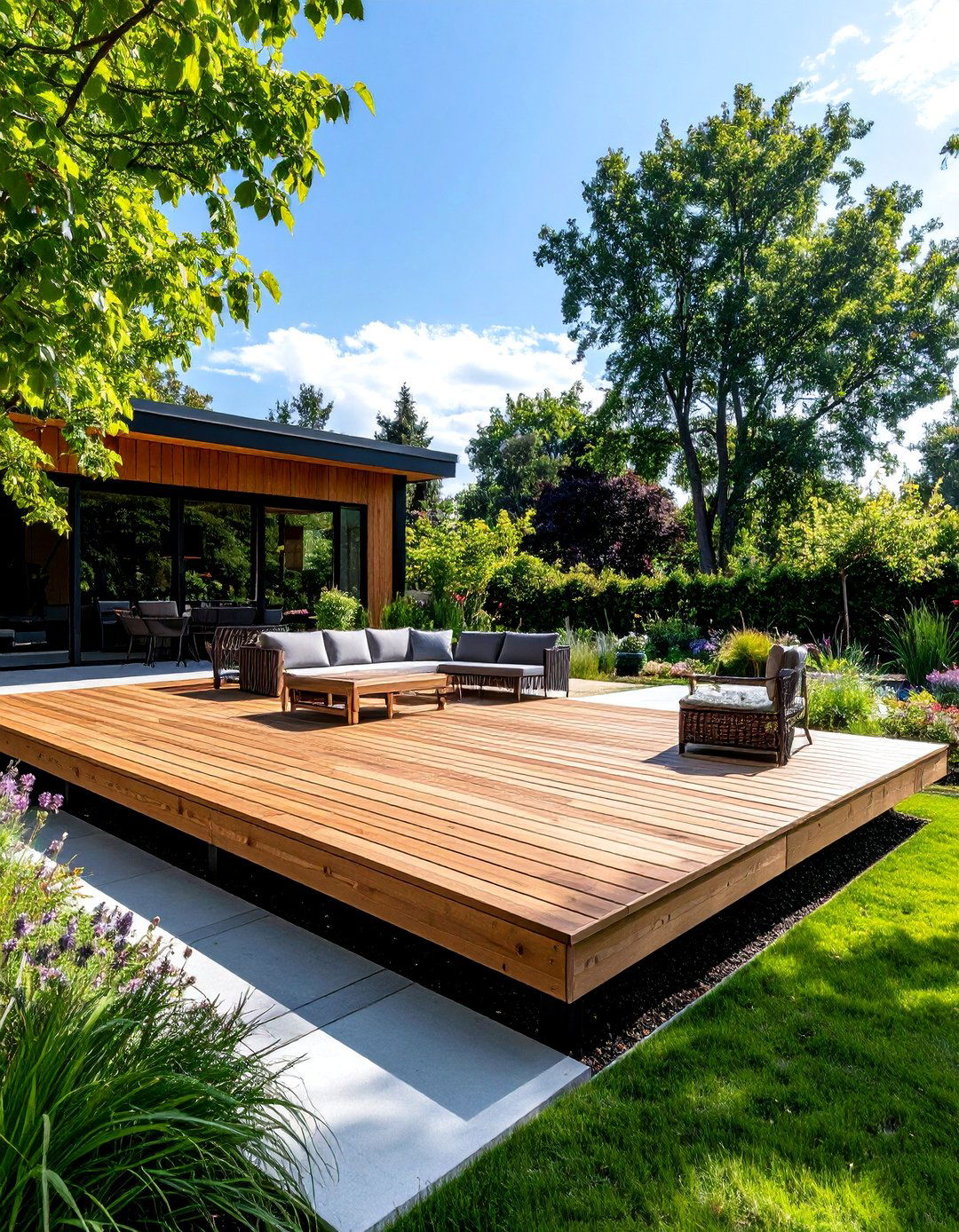
Create a destination outdoor space by building a freestanding deck in your yard's optimal location for views, privacy, or sun exposure. This floating island approach allows placement anywhere without house attachment requirements. Build using standard platform construction on concrete piers or blocks for drainage and stability. Include bench seating or storage features to justify the separate structure. Connect to main pathways using simple stepping stones or gravel paths. This design works excellently for creating quiet retreat spaces, reading nooks, or meditation areas away from house activity. The separation creates psychological benefits while providing functional outdoor space. Construction remains straightforward using basic lumber techniques throughout the project.
15. Narrow Side Yard Deck with Vertical Features

Transform unused side yard space into functional outdoor living using a narrow deck design enhanced with vertical elements. Build a simple rectangular platform that maximizes the available width while providing adequate walking and seating space. Add vertical privacy screens, trellises, or hanging plant systems to create room-like enclosure without horizontal space requirements. This approach works excellently for urban homes with limited yard space. Vertical features provide privacy from neighboring properties while creating visual interest. The narrow design reduces material costs while providing valuable outdoor access. Include built-in bench seating along one edge to maximize functionality without furniture investment. This solution creates outdoor space where none seemed possible previously.
16. Budget Composite Deck with Aluminum Railings
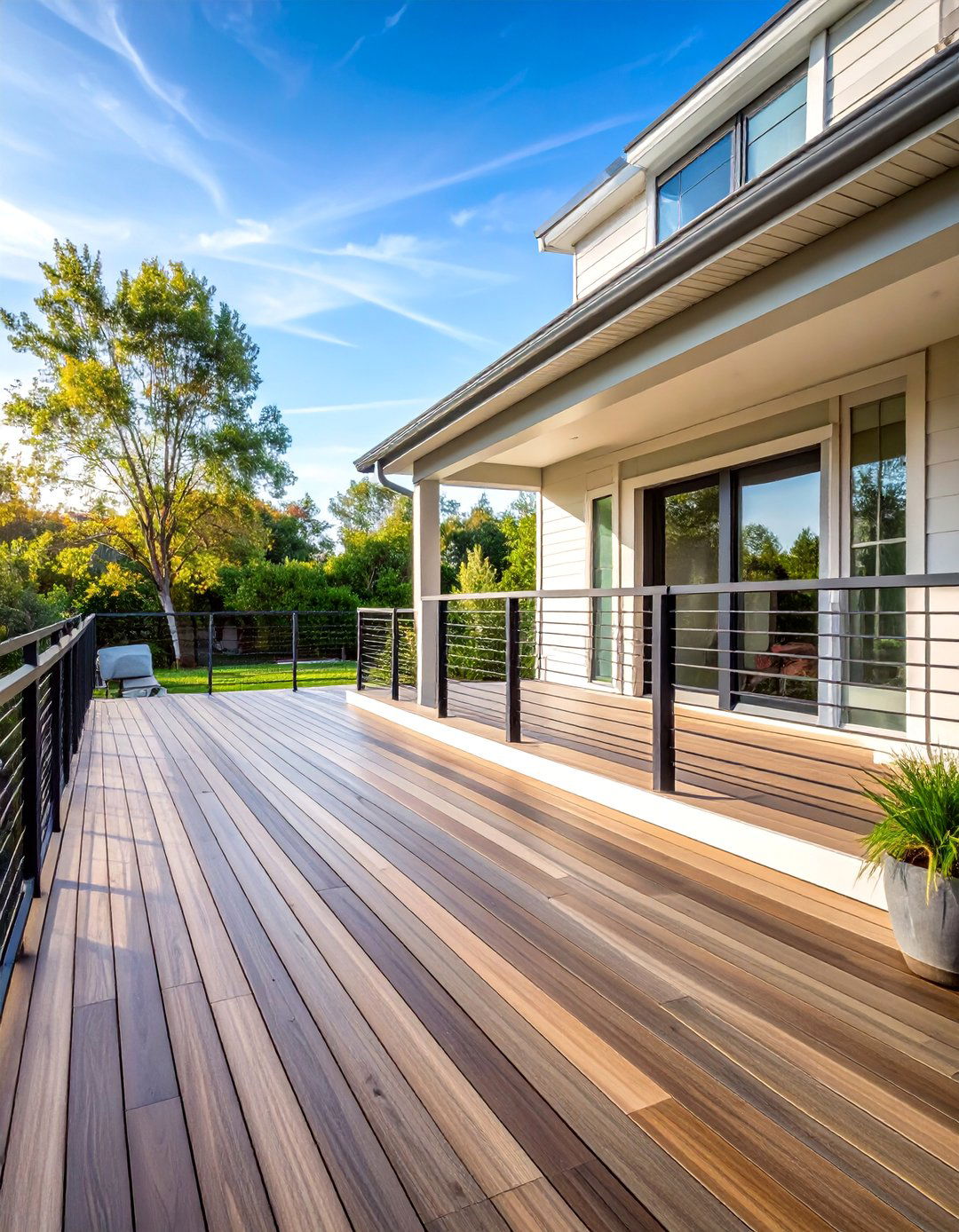
Achieve low-maintenance outdoor living by investing in budget-grade composite decking paired with affordable aluminum railing systems. While initial costs exceed pressure-treated lumber, long-term savings from eliminated maintenance make this approach budget-wise. Choose basic composite lines from major manufacturers rather than premium options. Aluminum railings provide durability and clean appearance without wood railing maintenance requirements. This combination creates attractive, long-lasting outdoor space with minimal ongoing expenses. The material investment pays dividends through reduced staining, sealing, and board replacement costs over time. Simple rectangular designs maximize material efficiency while providing excellent functionality. This approach suits busy homeowners who prefer upfront investment over ongoing maintenance commitments and weekend project requirements.
17. Partially Covered Deck with Sun Sail Shades

Create flexible shade solutions by combining a basic deck platform with removable sun sail shade systems. Build a standard pressure-treated lumber deck with corner posts designed to accommodate shade sail attachment points. Install sail hardware during construction for secure mounting without structural modifications later. This approach provides adjustable shade coverage at minimal cost compared to permanent roofing systems. Sails can be removed during winter or severe weather, extending their lifespan. Multiple sail configurations allow customization based on sun angles and activities. The flexibility appeals to homeowners who want shade options without permanent overhead structures. Material costs remain reasonable while providing significant comfort improvements during hot weather months and extended outdoor entertainment periods.
18. Curved Deck Design with Flexible Framing

Add visual interest to your outdoor space by incorporating gentle curves into the deck perimeter using flexible framing techniques. Create curved edges by notching and bending standard lumber or using specialized curved lumber products. This design element elevates basic rectangular platforms into custom-appearing outdoor spaces without exotic materials or complex construction. Focus curves at corner areas or along garden interfaces for maximum visual impact. The curved approach softens hard architectural lines while maintaining straightforward construction methods throughout most of the structure. Use standard decking boards cut to follow the curved edge, accepting some waste as part of the design investment. This technique creates high-end appearance while maintaining reasonable material costs and construction complexity.
19. Deck with Integrated Outdoor Kitchen Area
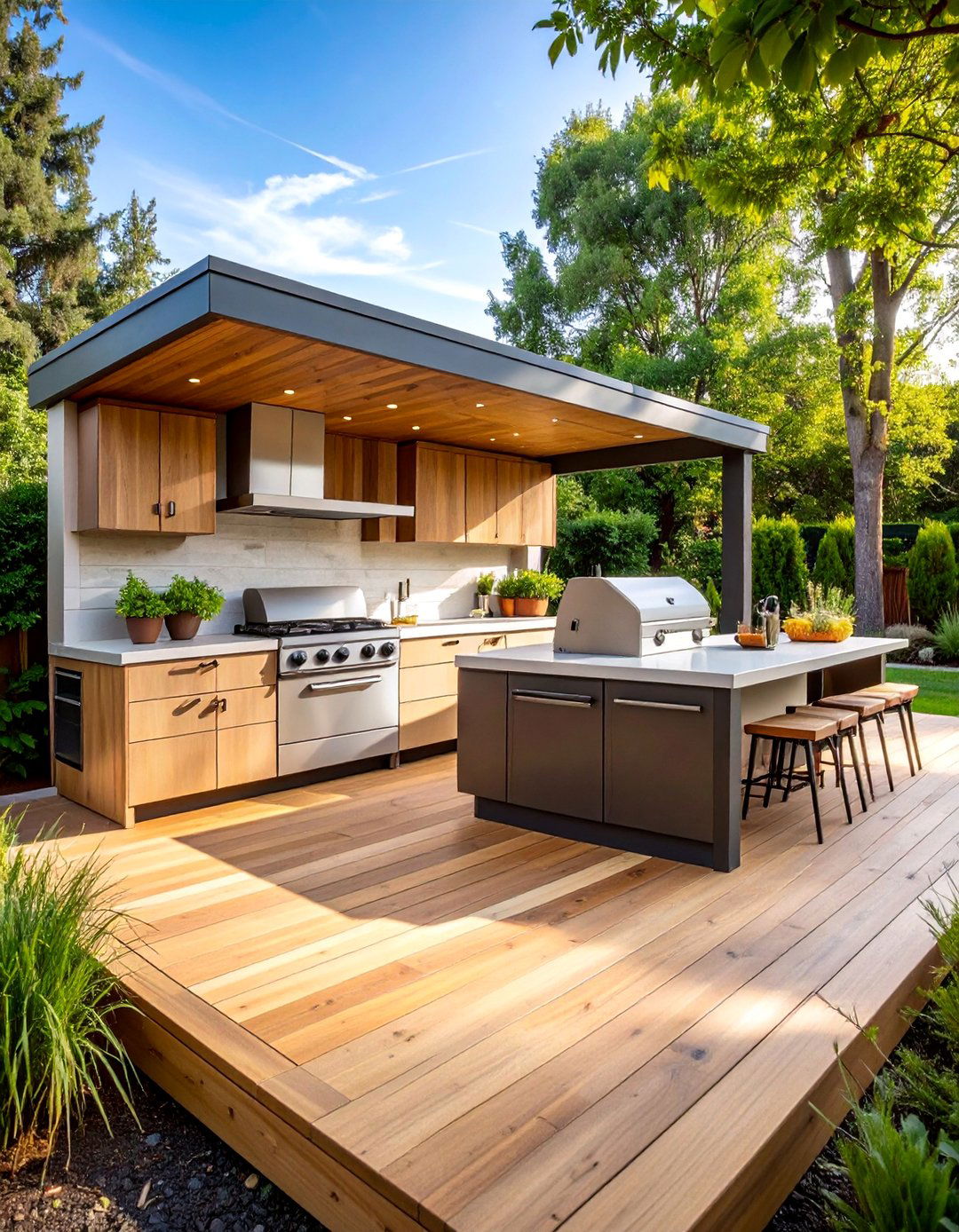
Maximize outdoor entertaining value by creating a designated cooking zone within your deck design using budget-friendly approaches. Designate one section for a simple outdoor kitchen setup with portable appliances rather than built-in installations. Create counter-height surfaces using deck lumber and basic cabinetry techniques. Include storage underneath for grilling supplies and outdoor dinnerware. This approach provides kitchen functionality without expensive plumbing or electrical installations. Use the same materials throughout for visual consistency and cost control. The integrated design encourages outdoor cooking and dining while maintaining reasonable construction complexity. Include adequate counter space for food preparation and serving to make the area truly functional for entertaining. This solution creates restaurant-quality outdoor dining experiences at home.
20. Split-Level Deck with Natural Stone Accents
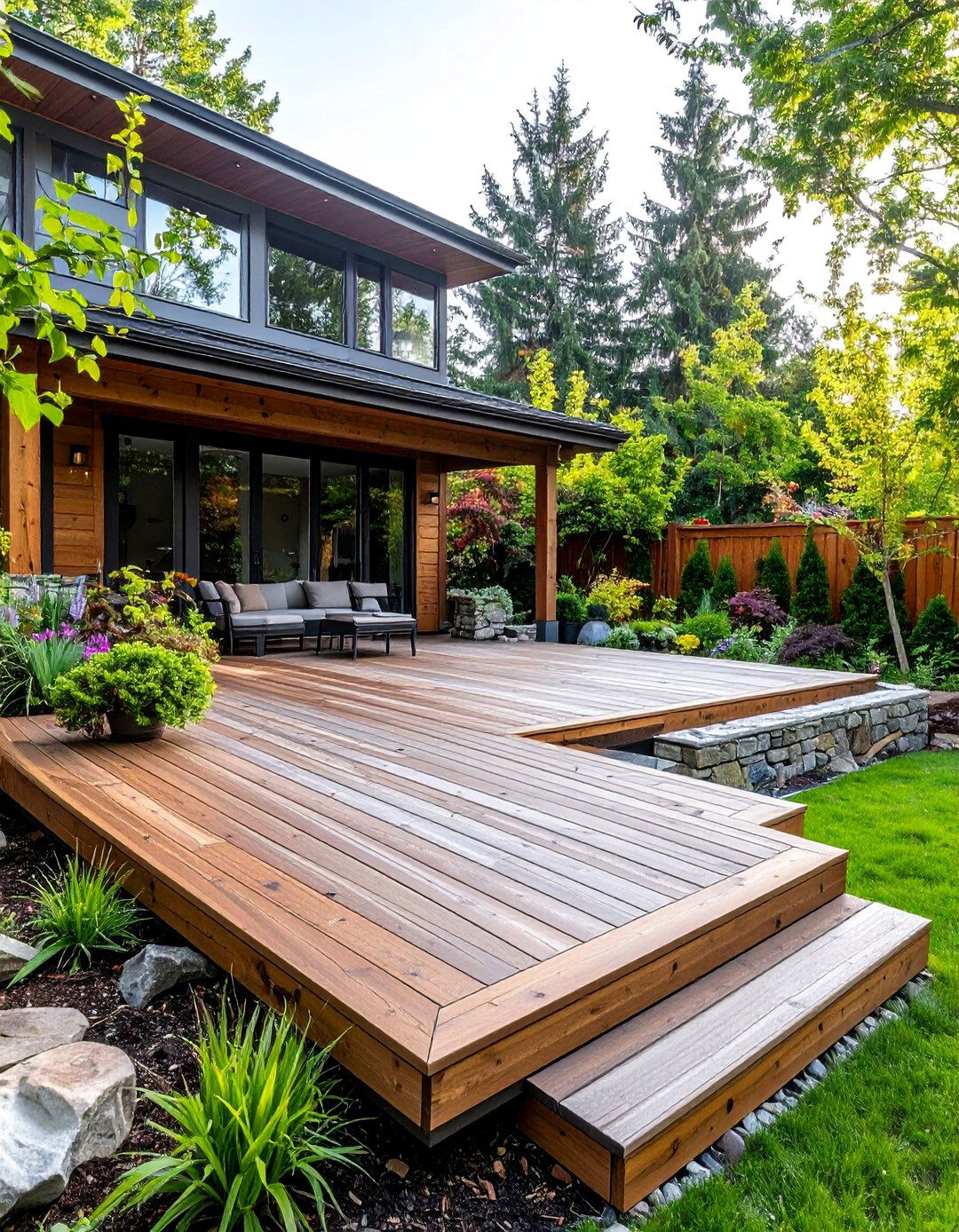
Create sophisticated outdoor living space by incorporating affordable natural stone elements into a split-level deck design. Build different platform levels using standard lumber construction, then add stone accents at transitions, planters, or support points. Use local stone materials to control costs while adding natural beauty. The split levels provide defined areas for different activities while stone accents elevate the overall appearance significantly. This combination creates custom, high-end appearance while maintaining reasonable construction costs. Stone elements require minimal maintenance while providing lasting beauty. The mixed materials approach allows budget allocation flexibility, using stone strategically for maximum visual impact. This design works excellently for homeowners who appreciate natural materials but need cost-effective construction methods.
21. Rooftop Deck Platform for Flat Roof Areas
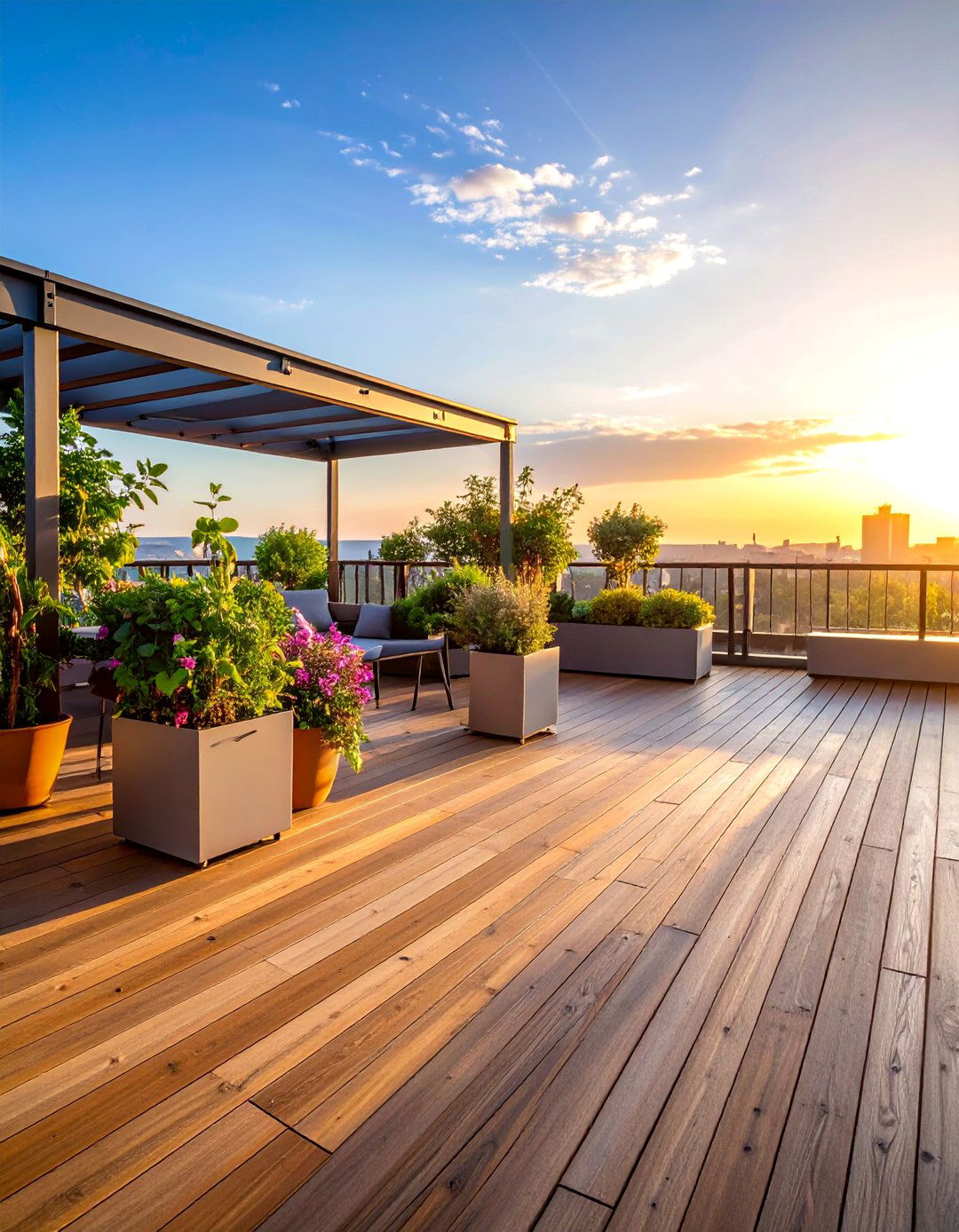
Utilize existing flat roof space by creating a lightweight deck platform designed for rooftop installation. Use aluminum or lightweight composite materials to minimize structural load while providing functional outdoor space. Ensure proper waterproofing and drainage considerations before construction begins. This approach creates valuable outdoor space in urban settings where yard space is limited. Include removable construction methods to preserve roof warranty requirements. The elevated position provides excellent views and privacy while utilizing otherwise unused space. Consider weight limitations carefully and potentially consult structural professionals for safety verification. Include railings for safety and wind protection. This solution maximizes property value by creating outdoor space where none existed previously, particularly valuable in urban environments with premium real estate costs.
22. Hexagonal Deck Design with Radiating Boards

Stand out from rectangular deck designs by creating a hexagonal platform with decking boards radiating from the center point. This geometric approach creates visual interest while using standard materials and construction techniques. Plan the design carefully to minimize board waste while achieving the desired pattern effect. The unique shape provides conversation-starting outdoor space while maintaining reasonable construction complexity. Include built-in bench seating along multiple sides to accommodate the hexagonal shape effectively. This design works excellently as a standalone feature or integrated with larger rectangular deck areas. The radiating board pattern creates movement and visual texture that elevates basic lumber into sophisticated outdoor space. Construction requires careful measurement but uses standard tools and techniques throughout the project.
23. Deck Bridge Connecting Multiple Outdoor Areas
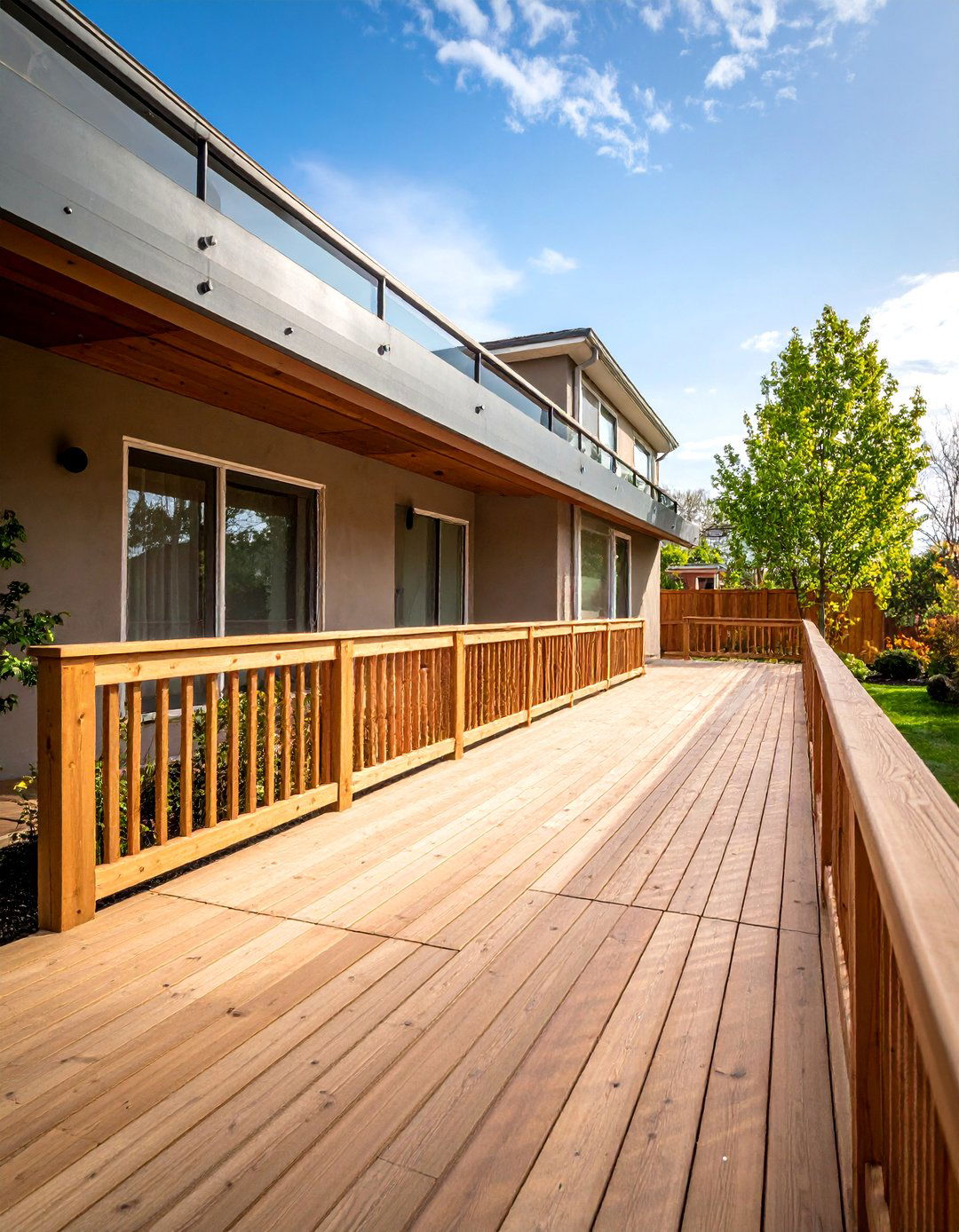
Link separate outdoor spaces by creating a deck bridge that connects patios, garden areas, or different yard levels. Build the bridge using standard deck construction techniques with appropriate support for the span distance. This approach creates integrated outdoor living flow while providing elevated walkway protection from ground moisture and vegetation. Include railings for safety and visual definition of the pathway. The bridge design creates architectural interest while solving practical circulation problems in complex yard layouts. Use consistent materials with connected deck areas for visual continuity. This solution works excellently for properties with natural features like streams, slopes, or garden beds that create circulation challenges. The elevated walkway provides unique perspectives of surrounding landscape features.
24. Modular Deck System with Removable Sections
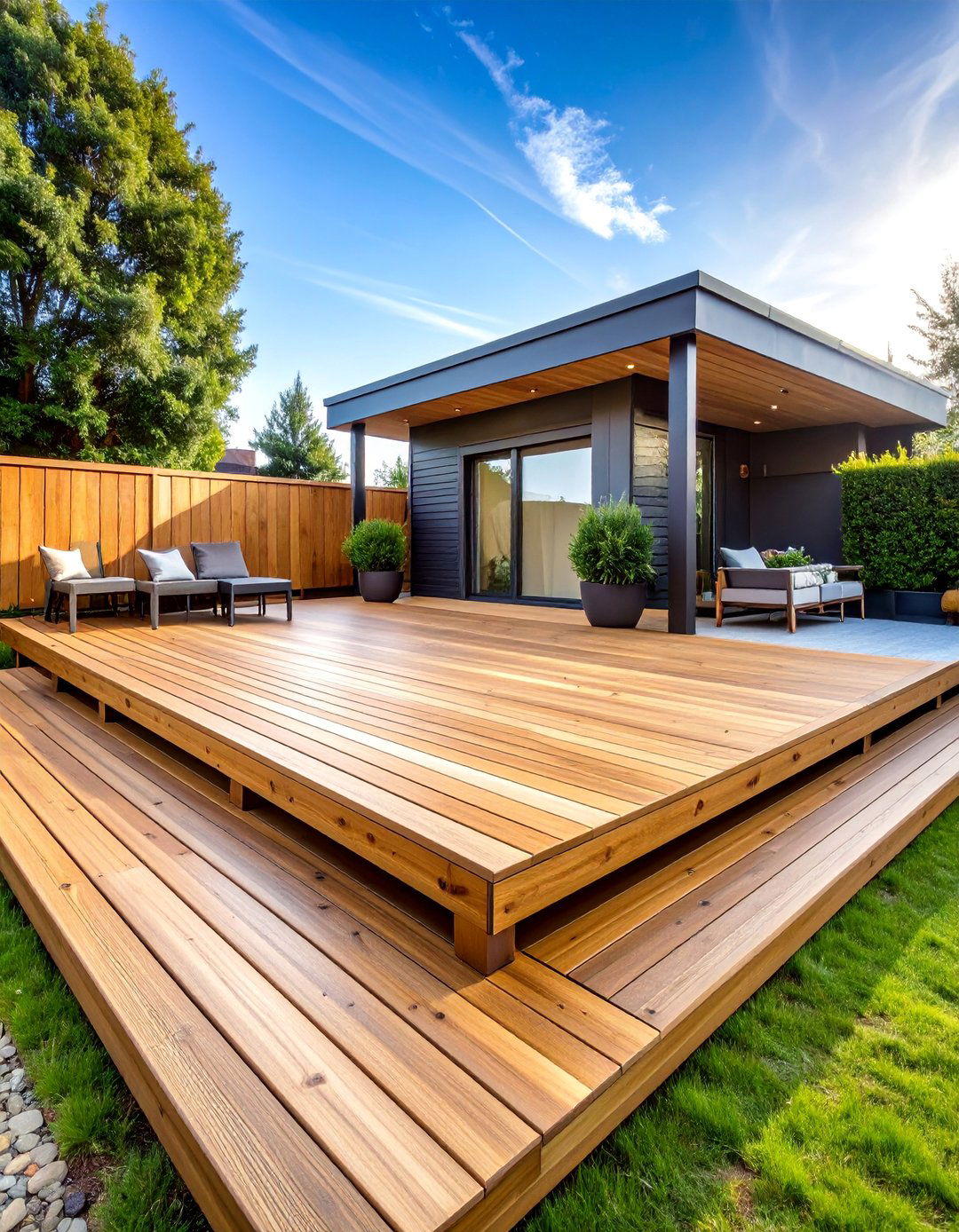
Design flexibility into your outdoor space by creating a modular deck system with removable sections for seasonal customization. Build individual platform modules that connect together using removable fastening systems. This approach allows deck reconfiguration based on changing needs or seasonal requirements. Include consistent module sizes for interchangeability and efficient material use. The modular approach suits renters or homeowners who anticipate relocating since sections can be disassembled and moved. Construction complexity remains minimal while providing maximum flexibility for different activities or seasons. Store unused modules during winter or use them to create additional outdoor spaces for parties. This innovative approach maximizes deck investment by providing adaptability that traditional permanent installations cannot offer homeowners.
25. Budget Deck Extension with Cantilever Design
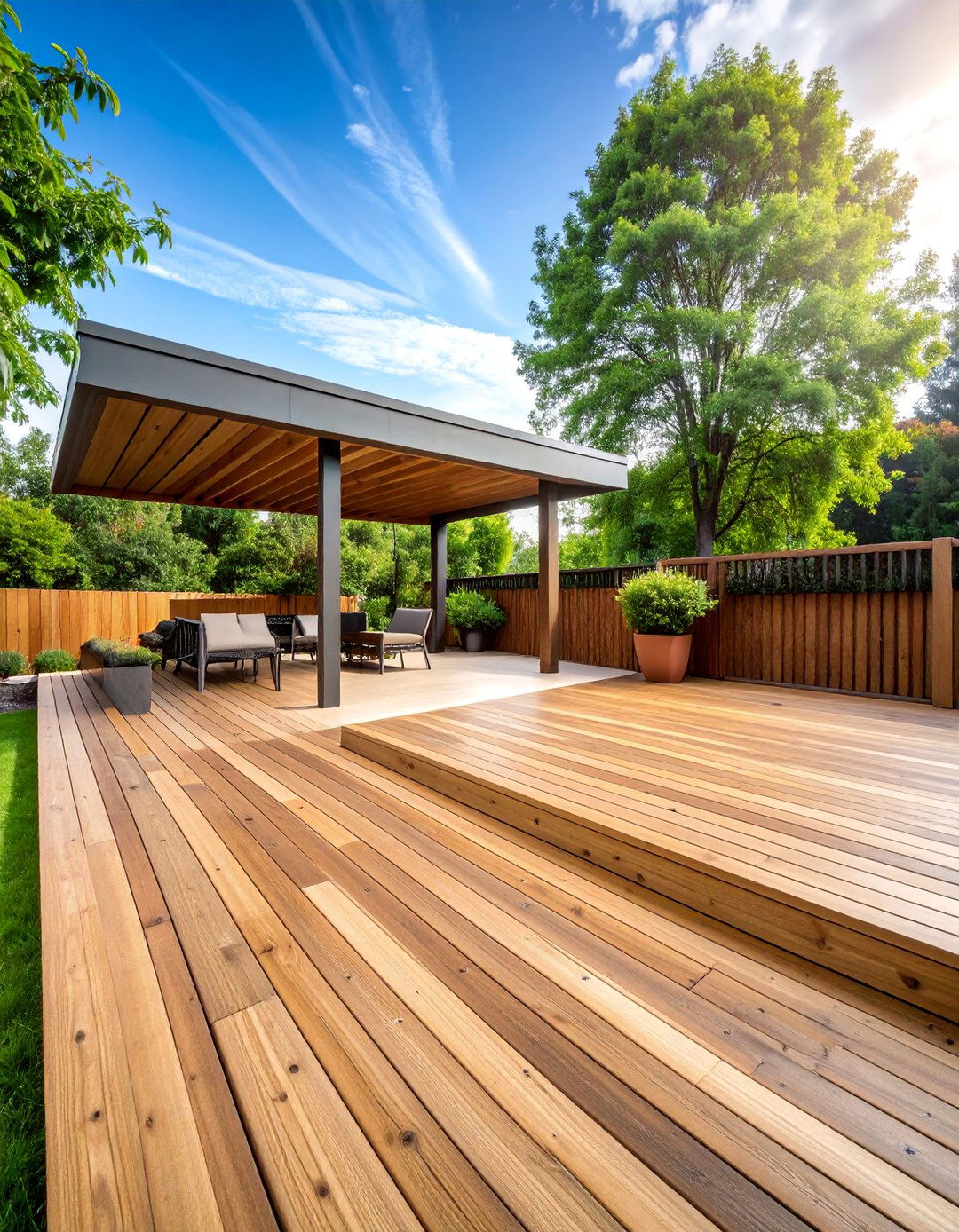
Maximize deck space efficiently by incorporating cantilever sections that extend beyond foundation support points. This engineering approach creates additional square footage without proportional foundation costs. Design cantilevers carefully within structural limits, potentially consulting professionals for large extensions. The extended sections provide valuable space for seating areas, plant displays, or specific activity zones. Use standard lumber construction throughout while paying attention to proper load distribution and support requirements. This approach works excellently for decks attached to houses where foundation placement is limited by existing structures. The cantilever creates dramatic visual effect while providing practical space expansion. Include appropriate bracing and support systems to ensure safety and stability over time while maintaining budget-conscious construction methods throughout the project.
Conclusion:
Budget-friendly deck construction proves that stunning outdoor living spaces are achievable regardless of financial constraints. From simple floating platforms to sophisticated multi-level designs, these 25 ideas demonstrate how strategic material choices, efficient construction methods, and creative planning create valuable outdoor spaces. Whether using reclaimed pallets, pressure-treated lumber, or budget composite materials, successful deck projects focus on maximizing functionality while controlling costs. The key lies in choosing designs that match your skill level, available space, and intended use while maintaining safety and structural integrity throughout the construction process.




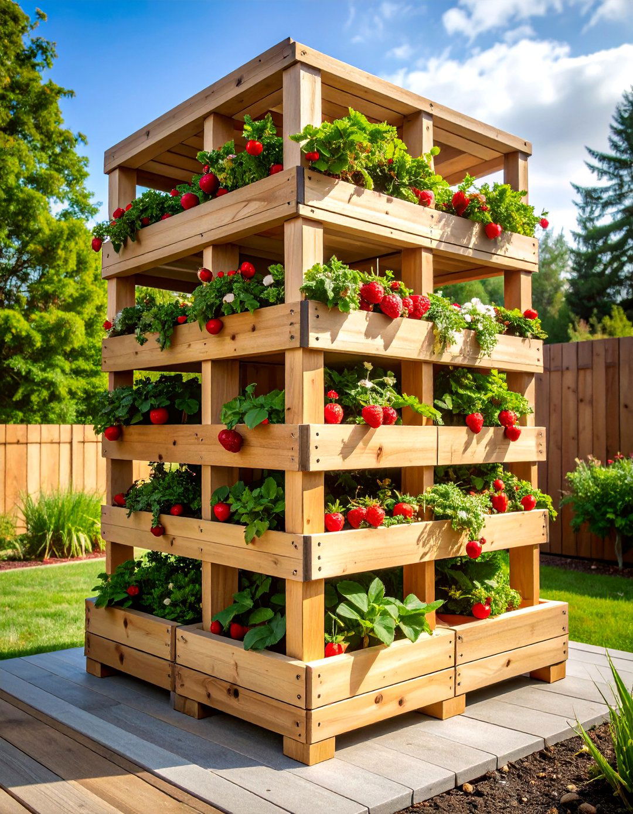


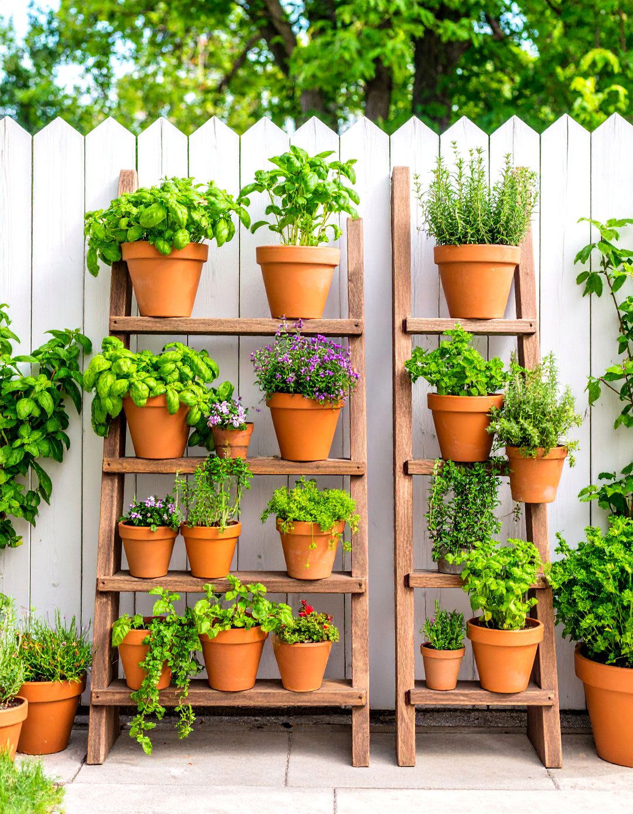

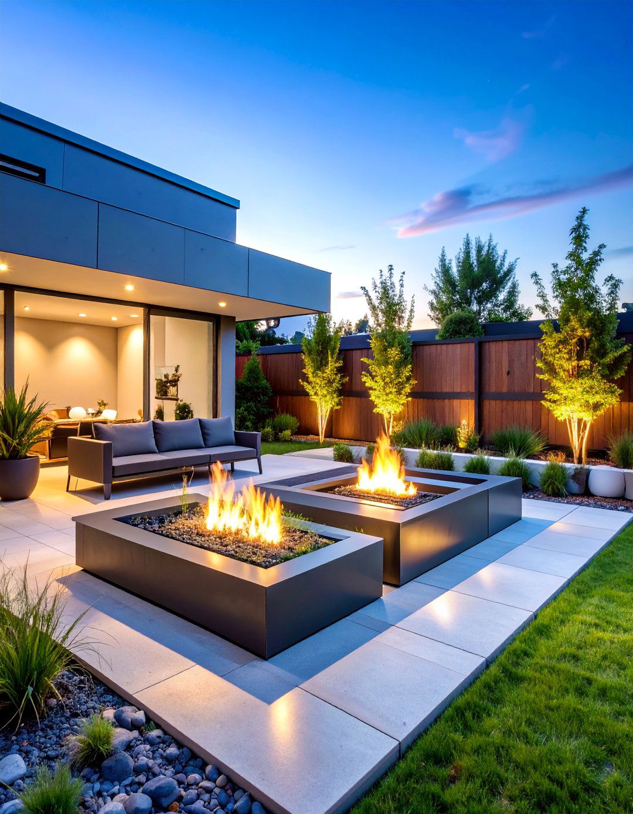



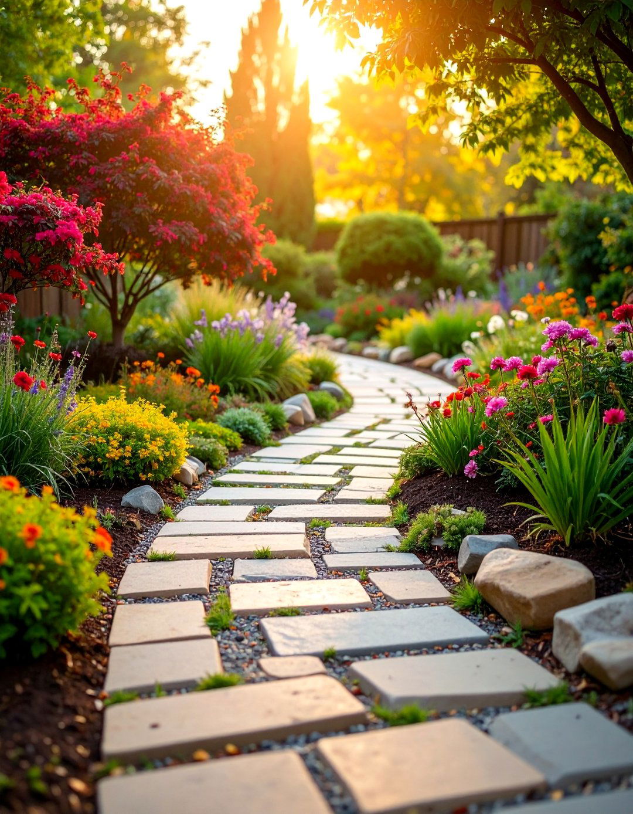
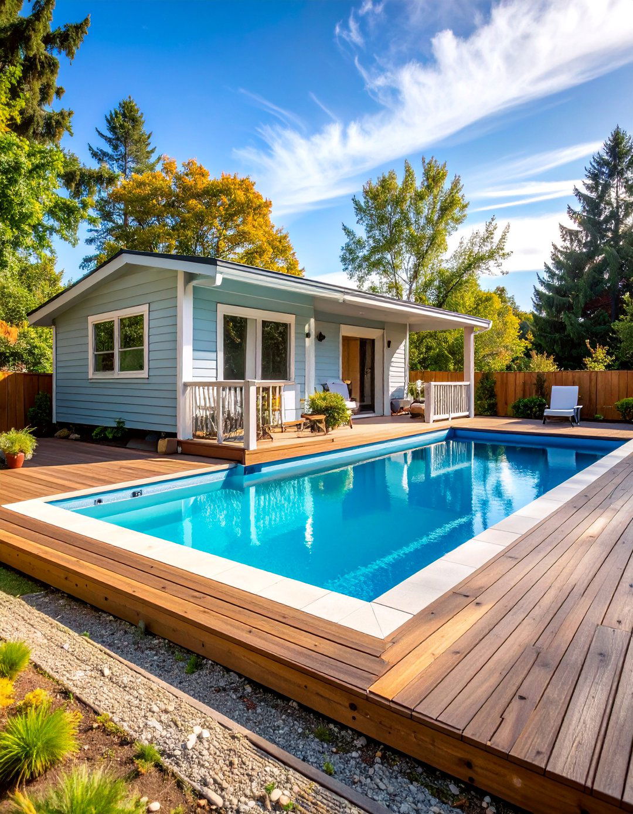
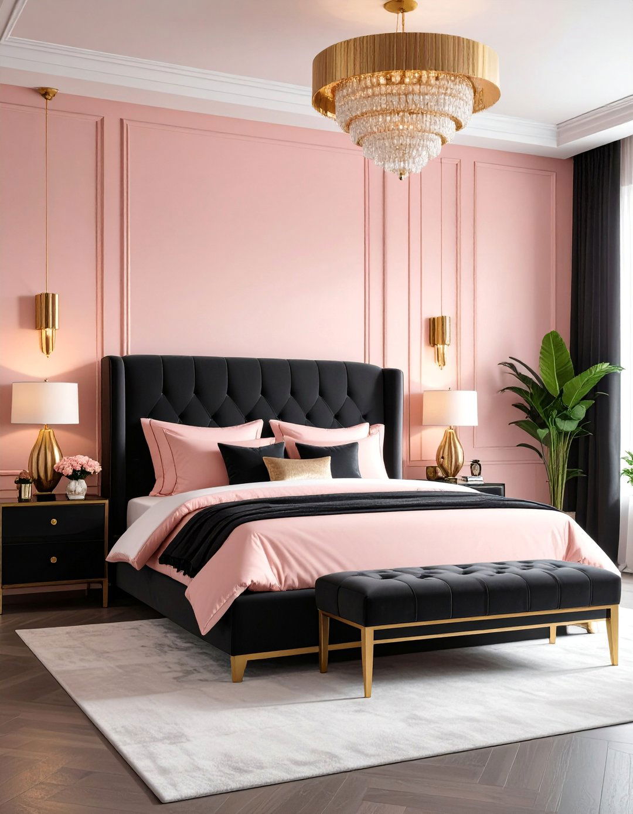
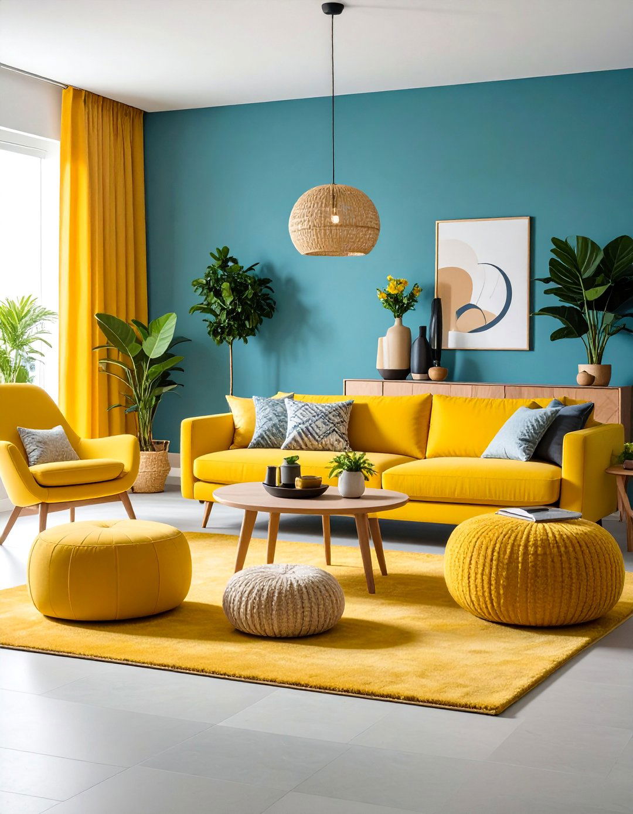
Leave a Reply