Awkward living room layouts present unique design challenges that require creative solutions and thoughtful planning. Whether dealing with narrow spaces, unusual angles, or architectural obstacles, these challenging layouts can actually become stunning focal points when approached strategically. Modern homeowners increasingly face rooms with irregular shapes, multiple doorways, structural columns, or competing focal points that disrupt traditional furniture arrangements. The key lies in embracing these quirks rather than fighting them, using innovative placement techniques, smart furniture choices, and clever zoning strategies to transform problematic spaces into functional, inviting areas that feel both spacious and intimate.
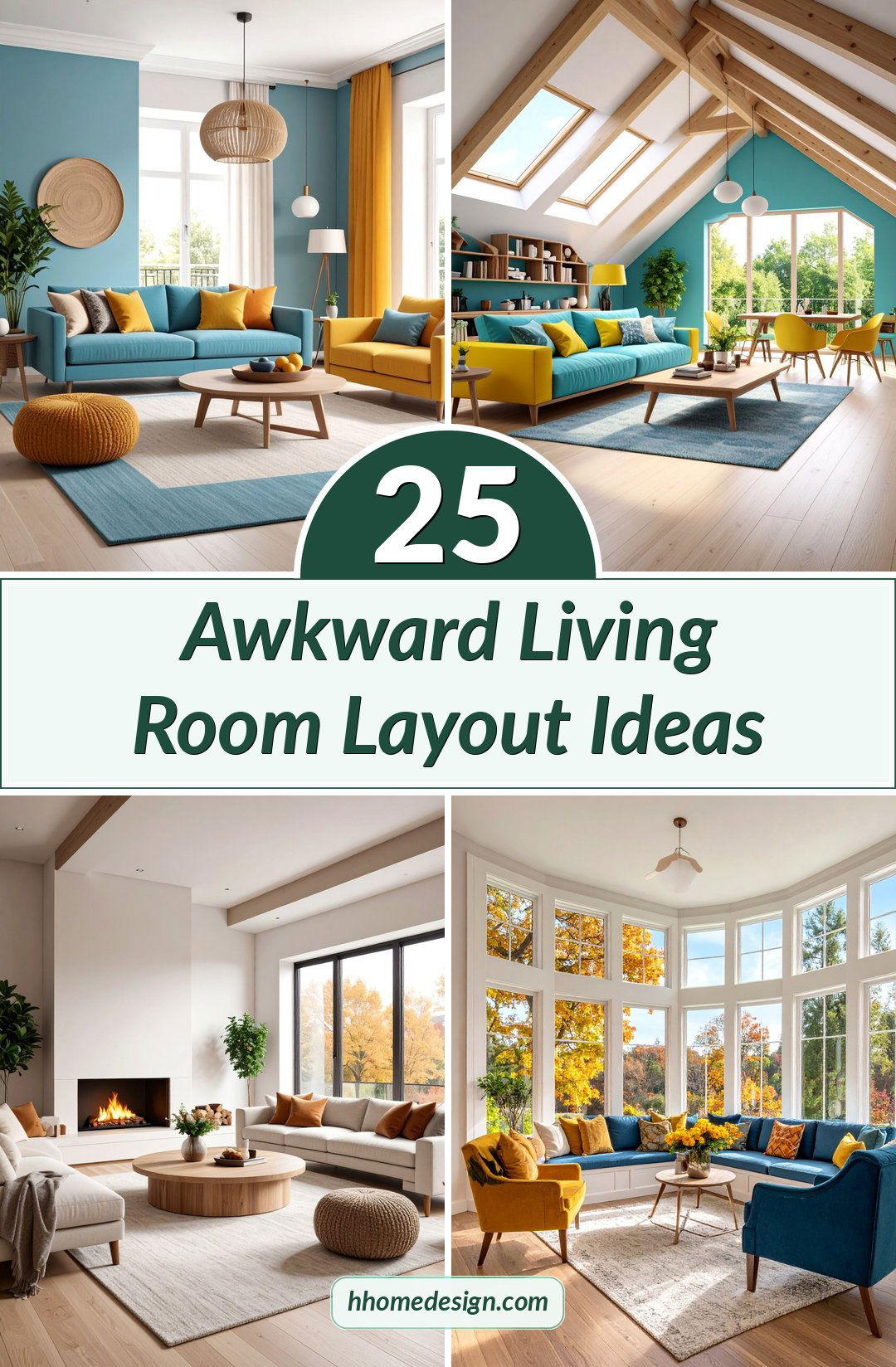
1. Floating Sectional for Long Narrow Spaces
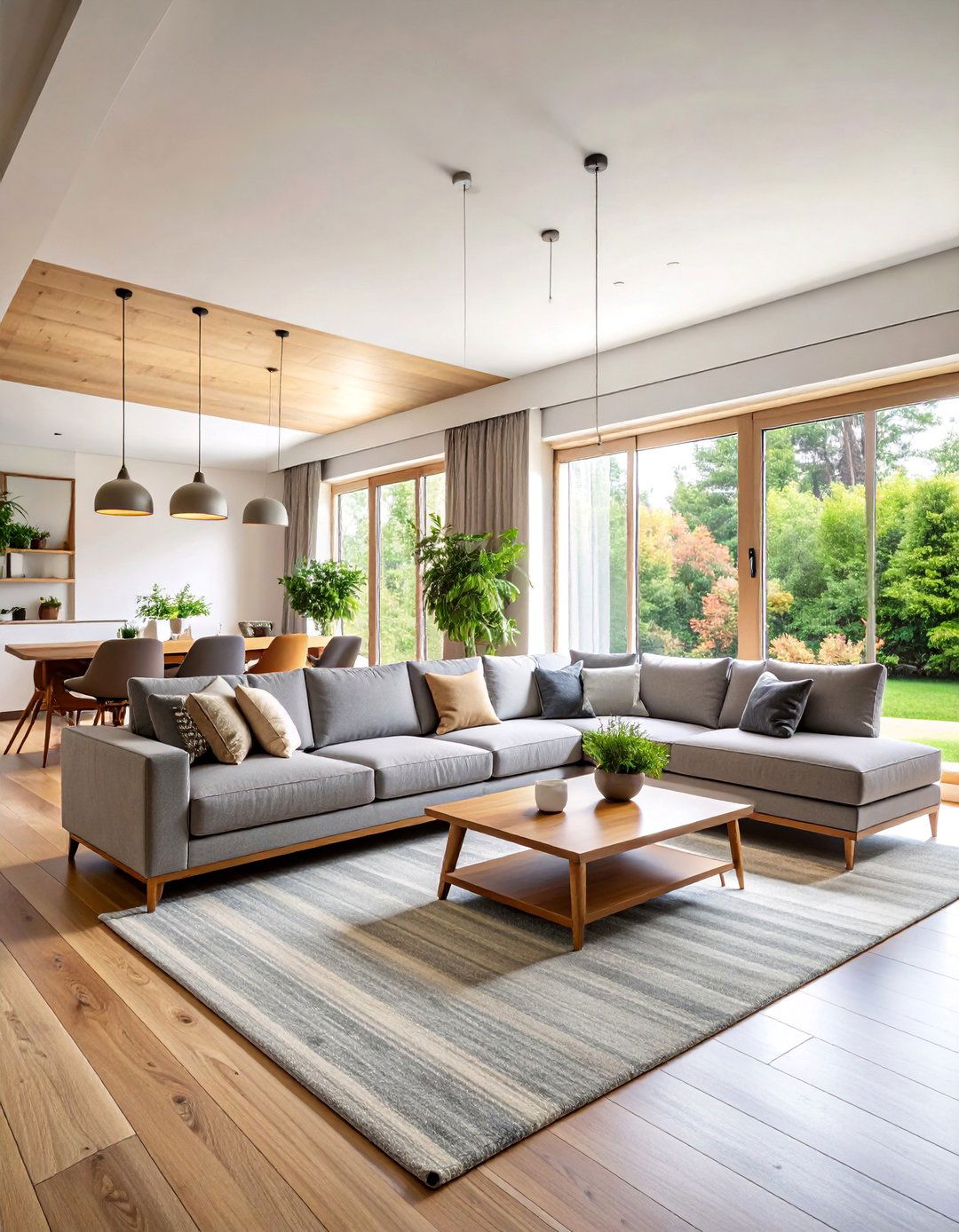
Transform elongated living rooms by positioning an L-shaped sectional diagonally across the width rather than along the length. This strategic placement breaks the tunnel effect while creating intimate conversation zones. Place the sectional's longer side perpendicular to the room's length, with the chaise extending toward one wall. Add a console table behind the sectional to define the space and provide surface area for lamps and decor. Position two accent chairs at the opposite end to create a secondary seating area. This layout maximizes the room's width perception while ensuring smooth traffic flow around the floating furniture arrangement, making the space feel more proportioned and welcoming.
2. Diagonal Living Room with Angled Fireplace
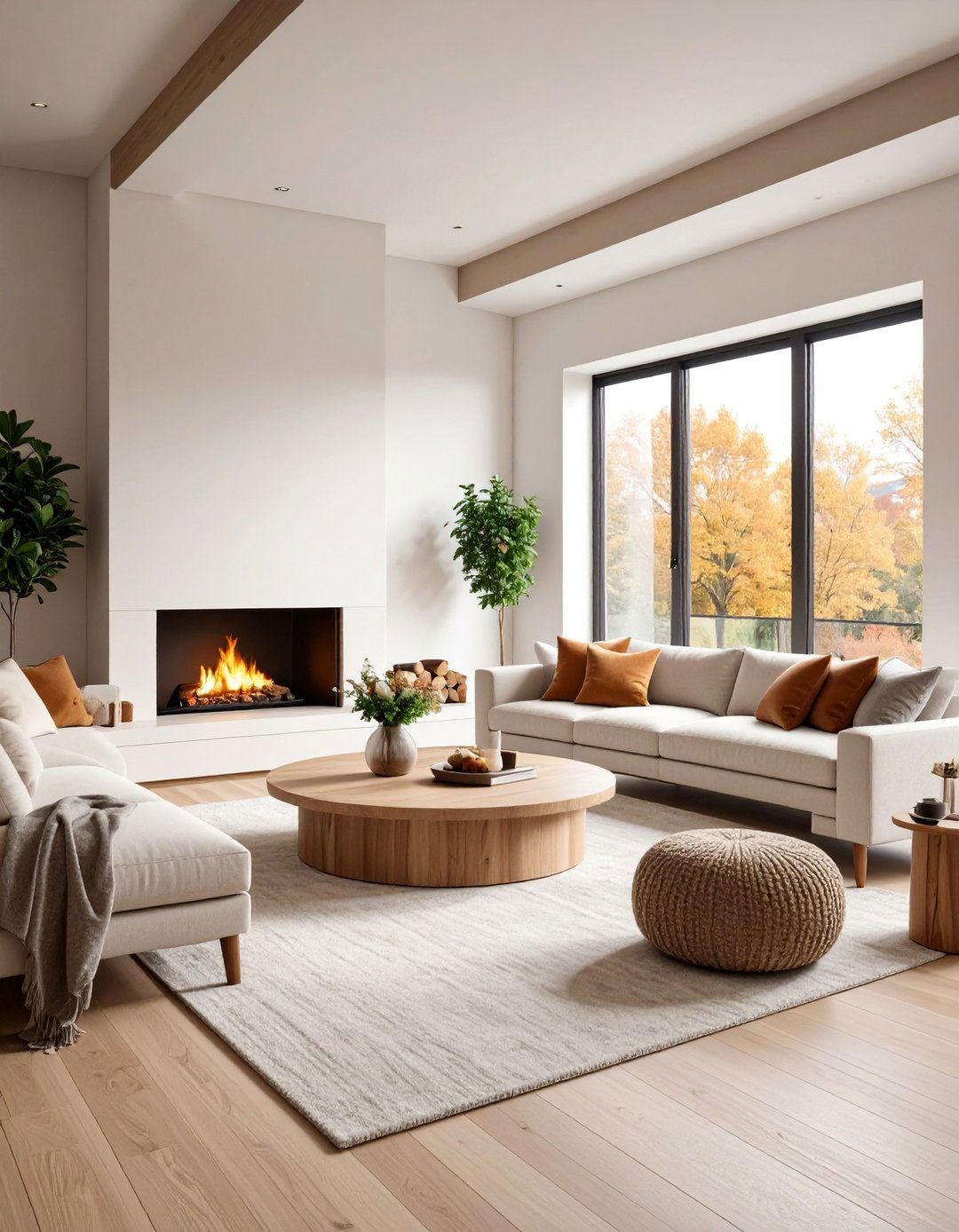
Embrace rooms with diagonal walls or corner fireplaces by arranging all furniture at matching angles. Position the main sofa at a 45-degree angle facing the angled fireplace, creating visual harmony with the room's architecture. Add two armchairs positioned diagonally to complete the conversation area, maintaining the angular theme throughout. Place a round coffee table in the center to soften the sharp lines while providing functionality. This approach transforms awkward angles from design obstacles into distinctive features. The diagonal arrangement forces the eye to move across the space, making walls appear pushed outward and creating the illusion of a larger, more dynamic room with character.
3. Zone-Divided Open Concept Layout

Address overwhelming open spaces by creating distinct functional zones using furniture placement and area rugs. Position a sofa perpendicular to the longest wall, allowing its back to serve as a natural room divider between living and dining areas. Place two accent chairs facing the sofa to establish the primary conversation zone, anchored by a large area rug that defines the living space boundaries. In the remaining area, create a dining zone with a table and chairs on a separate rug. Use consistent color palettes and coordinating furniture finishes throughout to maintain visual flow while establishing clear functional areas within the larger space.
4. Curved Furniture for Awkward Corners
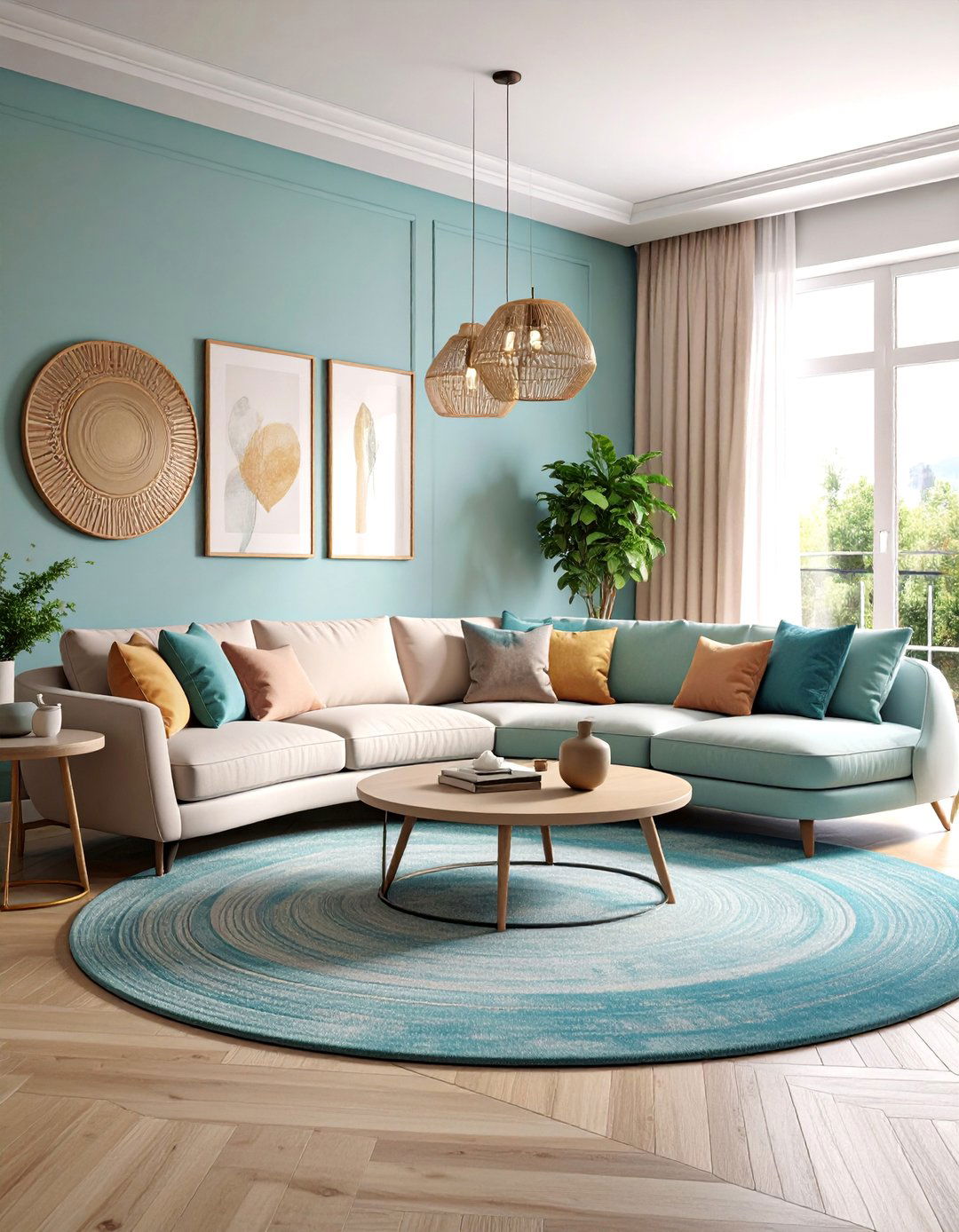
Utilize curved and round furniture pieces to soften harsh angles and odd corner configurations. Place a curved sectional sofa to follow the room's irregular shape, creating a flowing line that works with rather than against the architecture. Add a round coffee table and circular area rug to continue the soft geometric theme, making angular walls feel less prominent. Position a curved accent chair in an awkward corner, paired with a round side table and floor lamp to create a cozy reading nook. This approach transforms challenging architectural features into design opportunities, using organic shapes to create visual balance and improved traffic flow throughout the space.
5. Vertical Storage Solution for Narrow Rooms
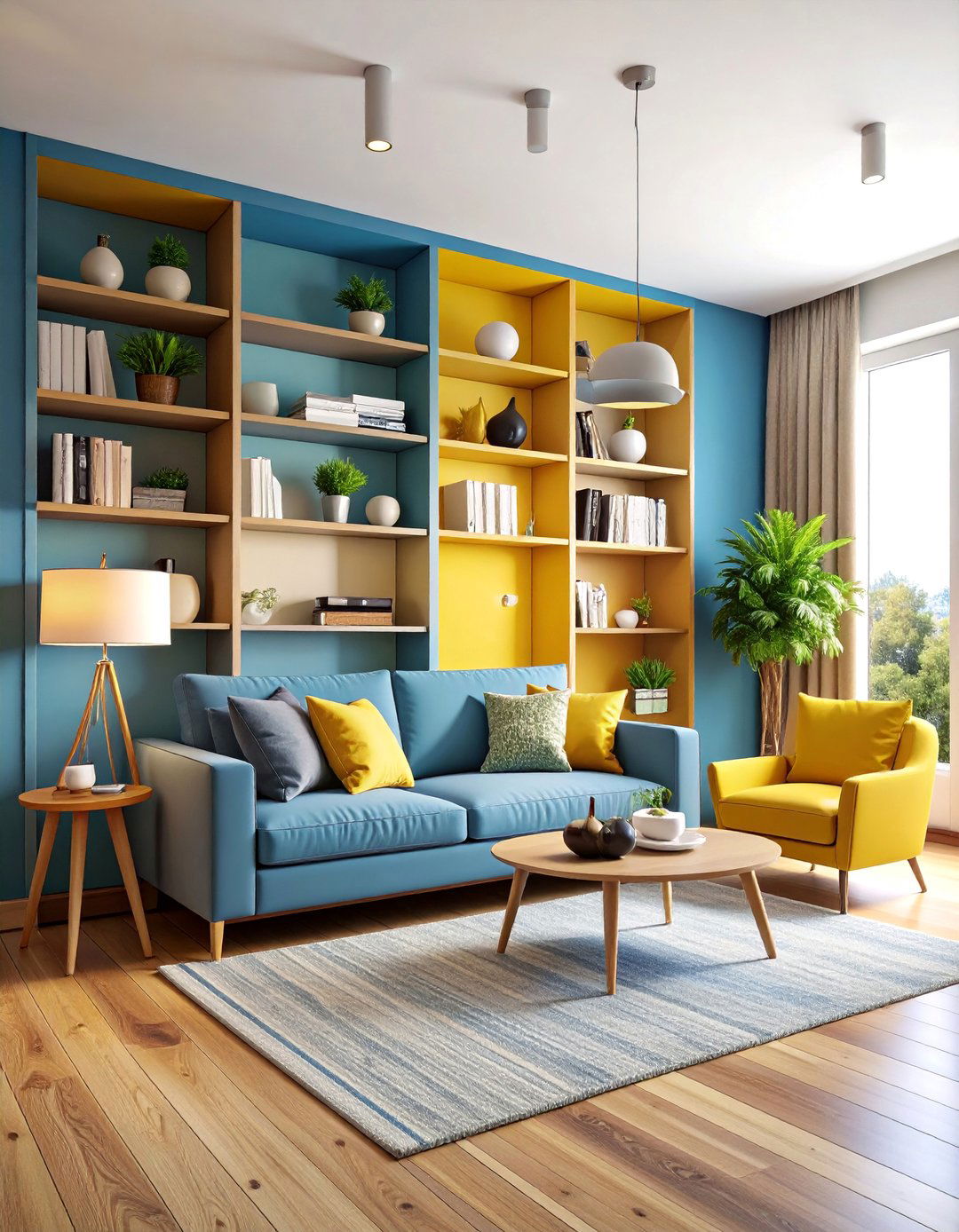
Maximize limited floor space in narrow living rooms by emphasizing vertical storage and tall furniture pieces. Install floor-to-ceiling built-in shelving along one wall to draw the eye upward and create storage without encroaching on precious floor area. Choose tall, narrow furniture pieces like slim console tables and tower bookcases instead of wide, bulky items. Position a streamlined sofa parallel to the long wall with a narrow console table behind it, topped with tall table lamps to emphasize height. Add floating shelves above the sofa for additional storage and display space. This vertical emphasis creates the illusion of higher ceilings and more spacious proportions.
6. Multifunctional Furniture for Studio Apartments
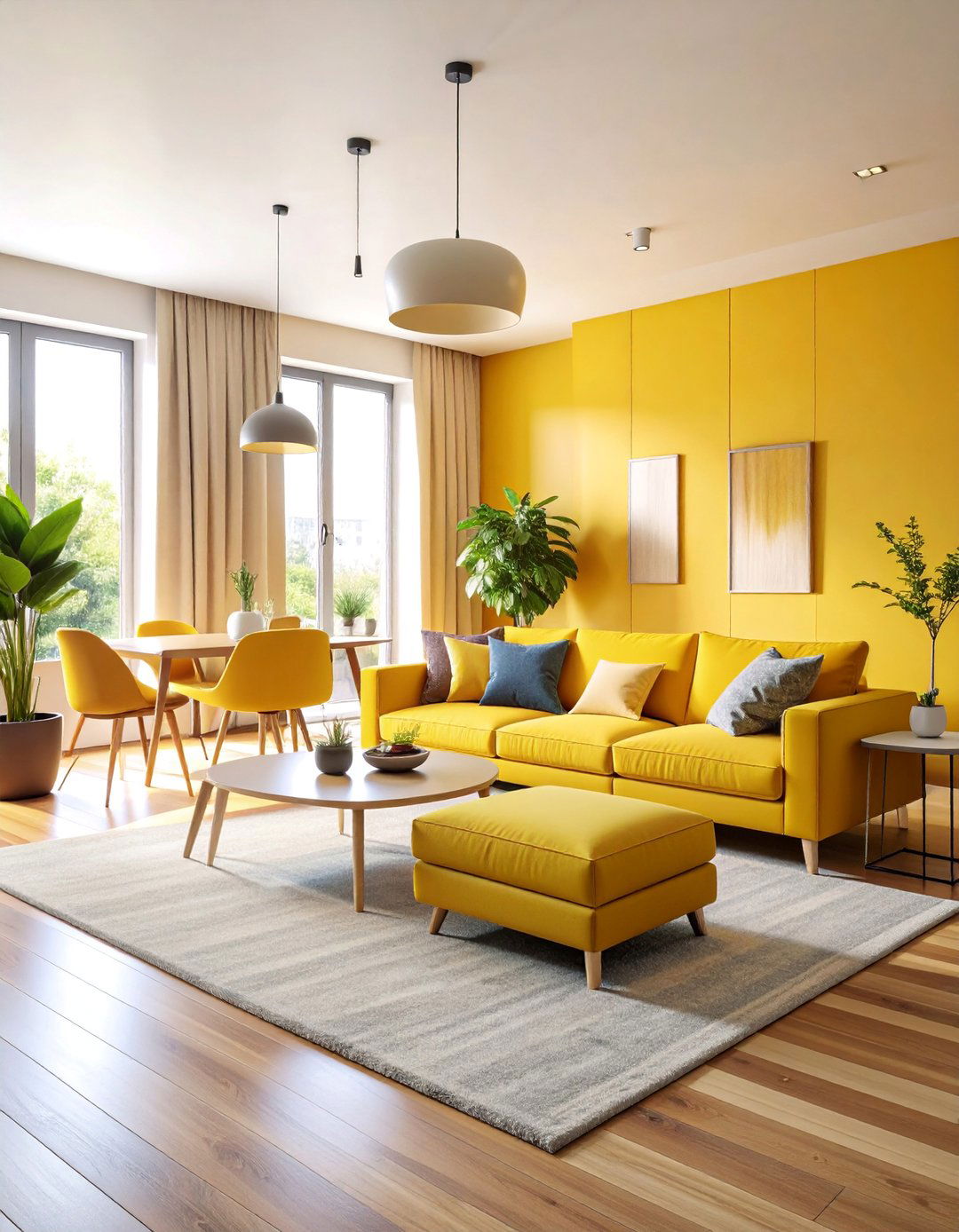
Address space limitations in studio apartments using versatile furniture that serves multiple purposes. Choose a sleeper sofa or daybed that functions as both seating and sleeping space, positioned to create separation between living and bedroom zones. Add an ottoman with hidden storage that doubles as a coffee table and extra seating when needed. Use a dining table that expands for entertaining but remains compact for daily use. Position a tall bookshelf unit perpendicular to the wall to create a visual barrier between different functional areas. Select nesting tables that can be tucked away when not needed, maintaining an uncluttered appearance while providing flexibility for various activities.
7. Bay Window Focal Point Design
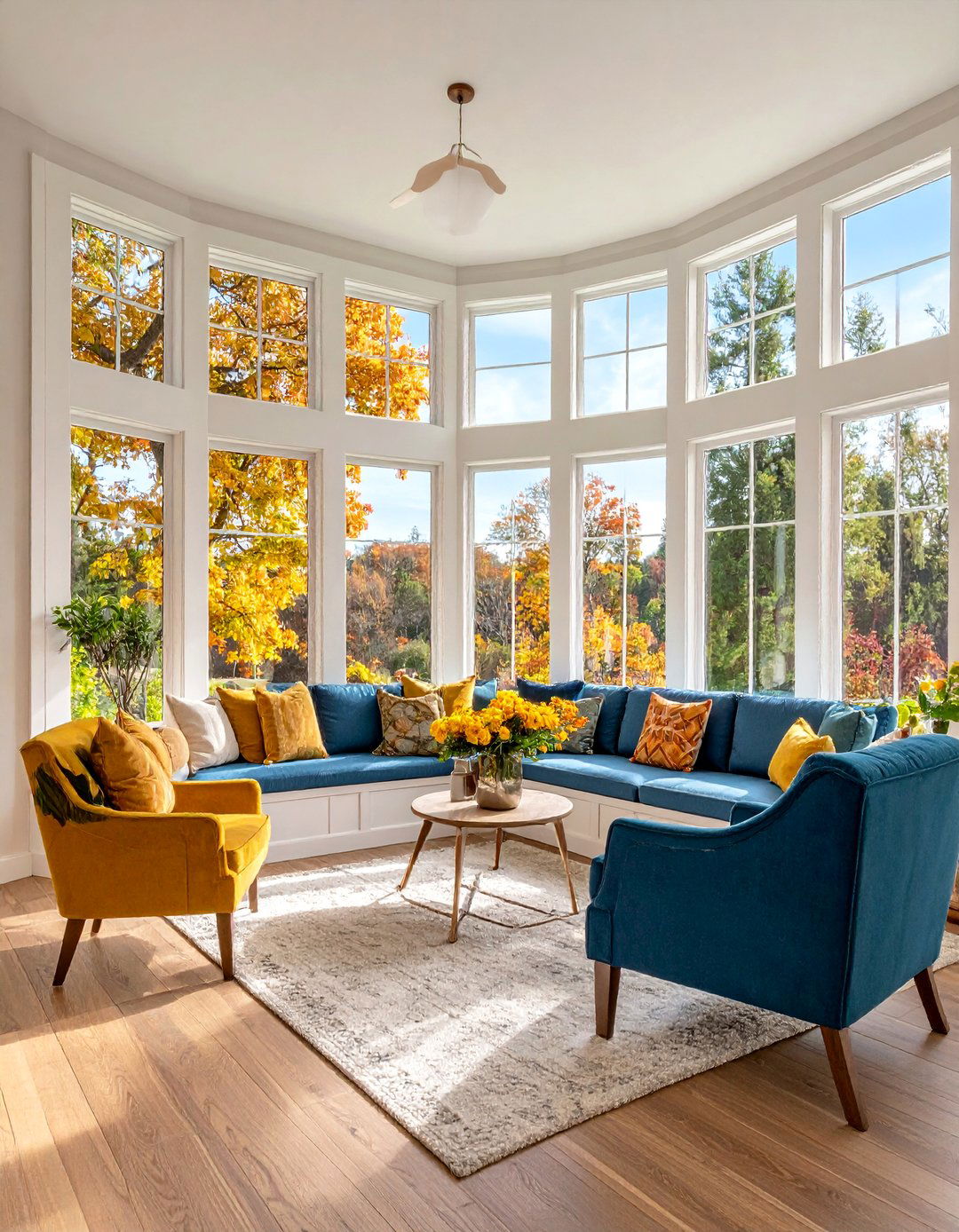
Transform challenging bay window areas into stunning focal points rather than problematic furniture obstacles. Position a small loveseat or bench within the bay window alcove to create an intimate reading nook, taking advantage of natural light and views. Arrange the main living area furniture to face this bay window seating, making it a conversation focal point rather than an awkward interruption. Add built-in storage beneath the bay window seating for books, blankets, or seasonal items. Use the bay window's architectural detail as inspiration for the room's design theme, incorporating similar curves or angles throughout the furniture arrangement to create visual cohesion and purposeful design flow.
8. Symmetrical Balance for Multiple Doorways
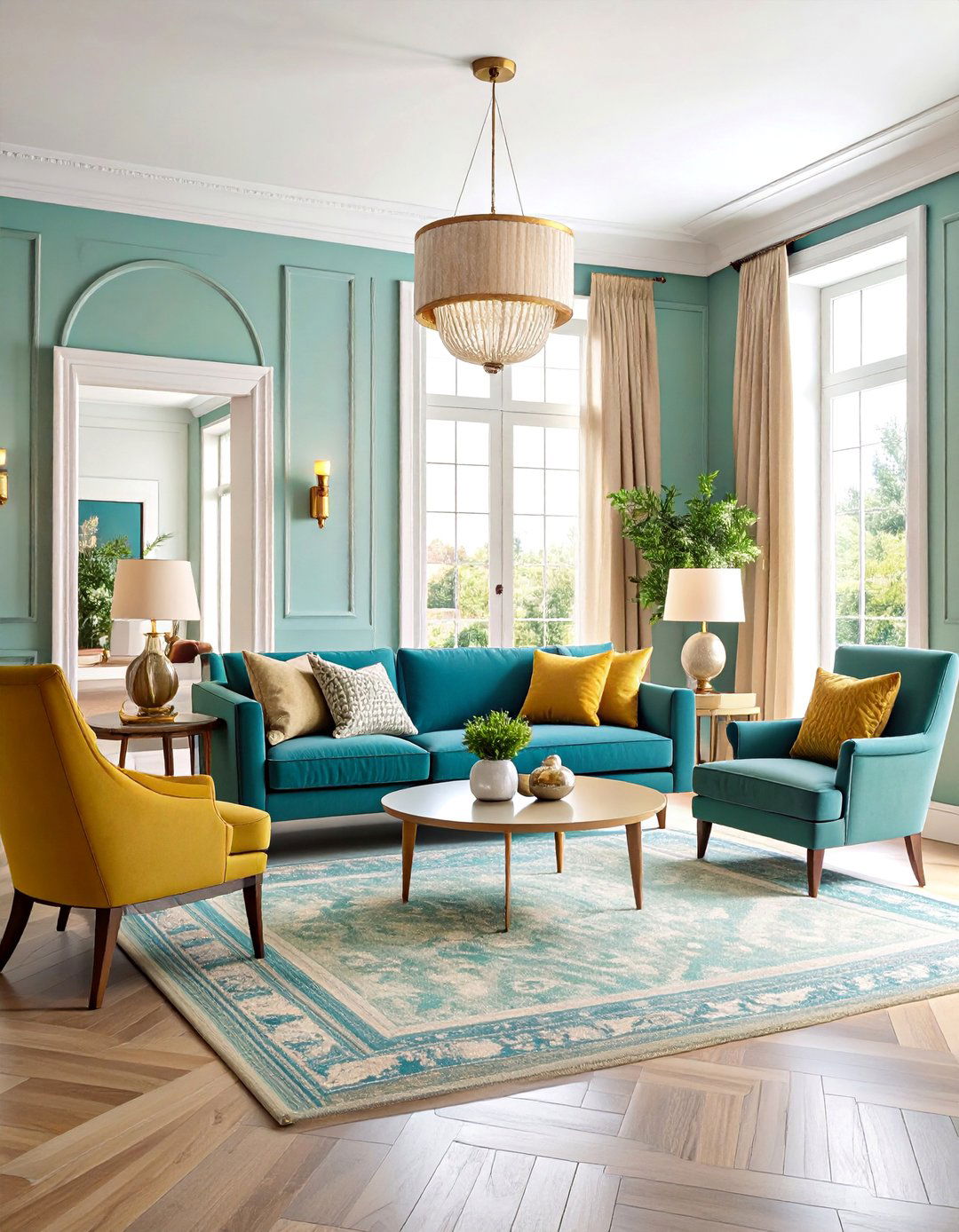
Create visual calm in rooms with numerous doorways by establishing symmetrical furniture arrangements that provide stability despite traffic disruption. Position identical console tables flanking the main entrance to create a welcoming entry statement while providing surface space for keys and mail. Place the main seating arrangement centrally, with matching end tables and lamps on either side for balance. Use pairs of identical furniture pieces throughout the room, such as matching armchairs or side tables, to create order amidst the visual chaos of multiple openings. This symmetrical approach helps the eye rest and creates a sense of intentional design despite architectural challenges.
9. Column Integration Seating Area
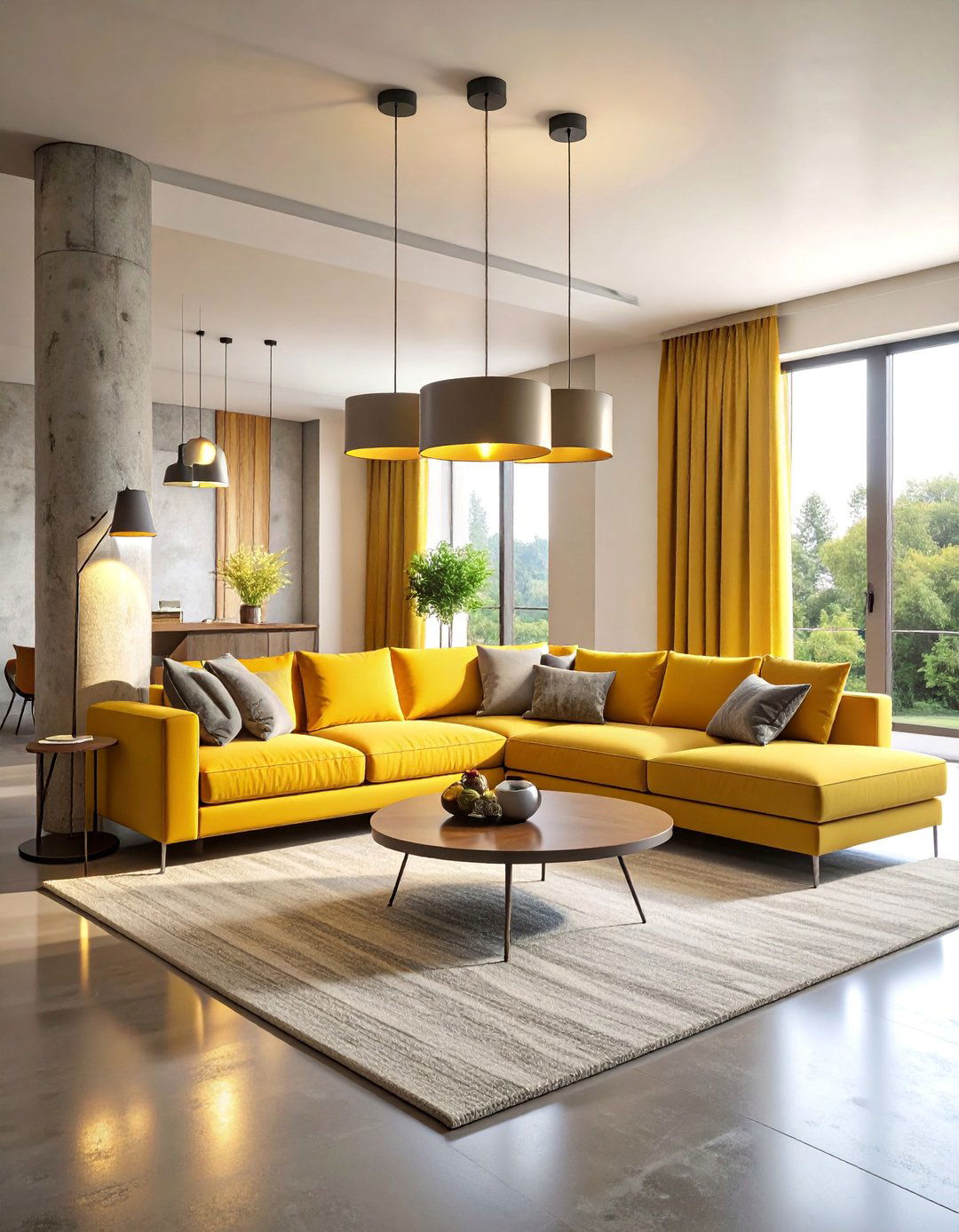
Work with structural columns by incorporating them into the furniture arrangement rather than trying to hide them. Position a large sectional sofa to create an L-shape around a central column, using the pillar as a natural endpoint for the seating arrangement. Add a floor lamp next to the column to highlight it as a design feature rather than an obstacle. Place a console table against the column's back side to provide surface space and storage. Use the column to anchor different furniture groupings, creating natural zones within the larger space. Paint or clad the column in materials that complement the overall design scheme, transforming it from architectural hindrance to integral design element.
10. Floating Island Layout for Large Spaces
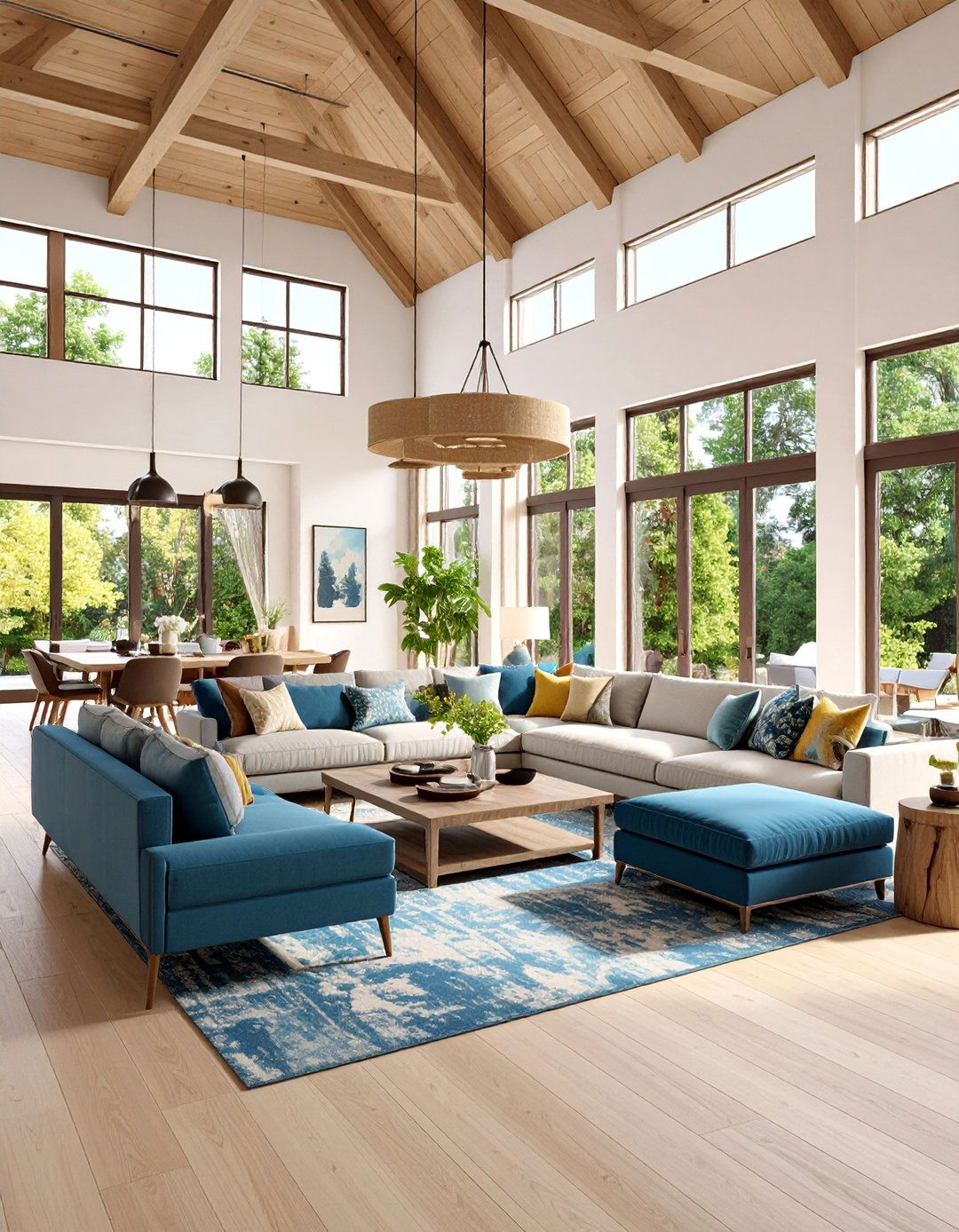
Address oversized living rooms that feel empty or lack intimacy by creating a central furniture island that anchors the space. Position a large sectional sofa facing inward with a substantial coffee table at its center, creating a cozy conversation area within the larger room. Place additional seating, such as armchairs or ottomans, around the perimeter of this central grouping. Add console tables behind the sofa to provide definition and create walking paths around the furniture island. Use large area rugs to ground the floating arrangement and define the intimate space within the room's expansive footprint. This approach creates multiple conversation zones while maintaining visual connection throughout the space.
11. Split-Level Flow Management
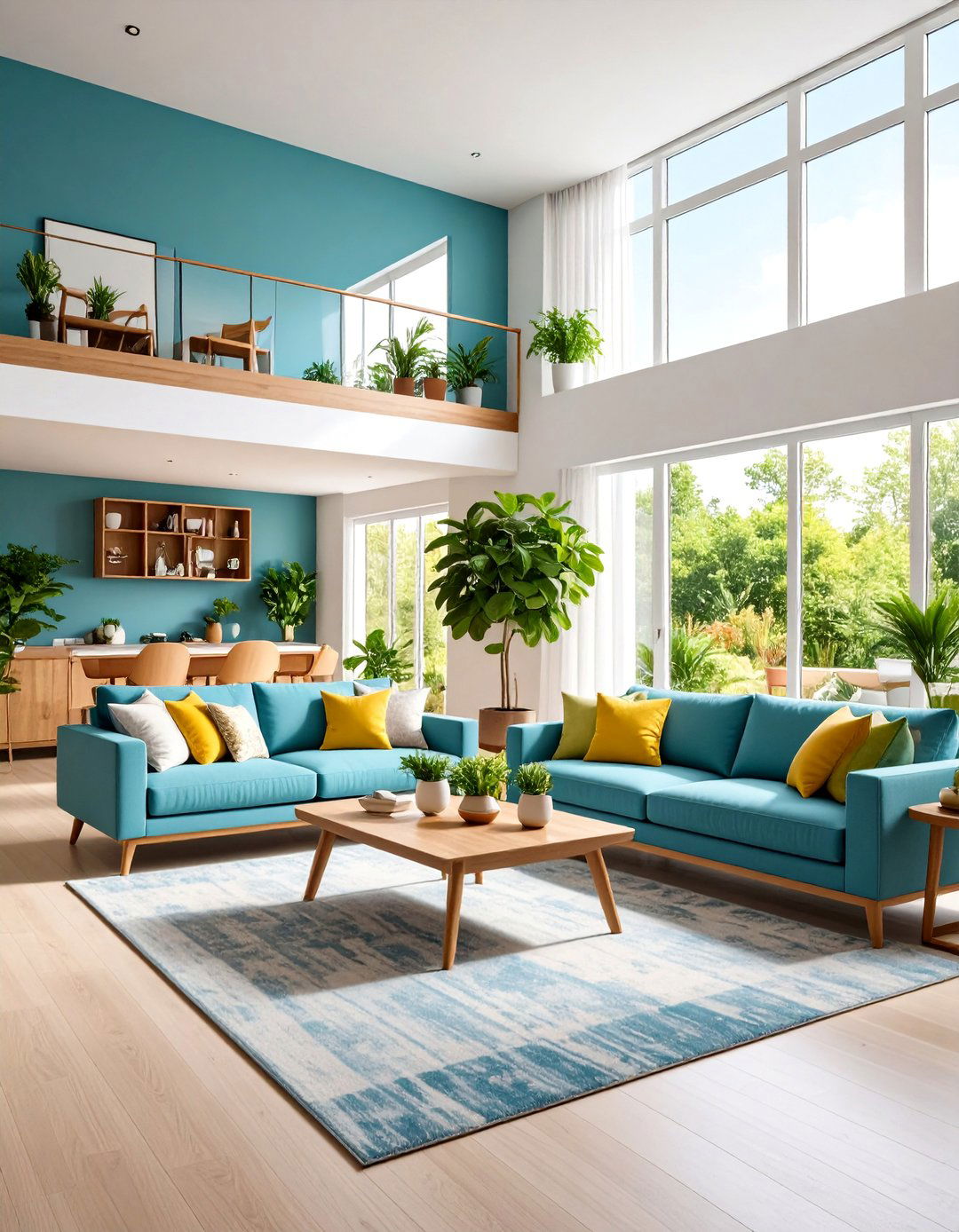
Manage challenging split-level living areas by creating visual continuity between different floor levels while respecting their distinct functions. Position furniture to guide traffic flow naturally between levels, using low-backed seating that maintains sight lines across elevation changes. Place tall plants or floor lamps at level transitions to mark boundaries without creating barriers. Choose furniture with consistent heights and proportions across both levels to maintain visual harmony despite the architectural changes. Use coordinating area rugs on each level to define separate areas while employing similar colors and patterns to create cohesion. This approach embraces the split-level architecture while ensuring smooth functionality and visual flow throughout the multi-level space.
12. Corner Fireplace Conversation Circle
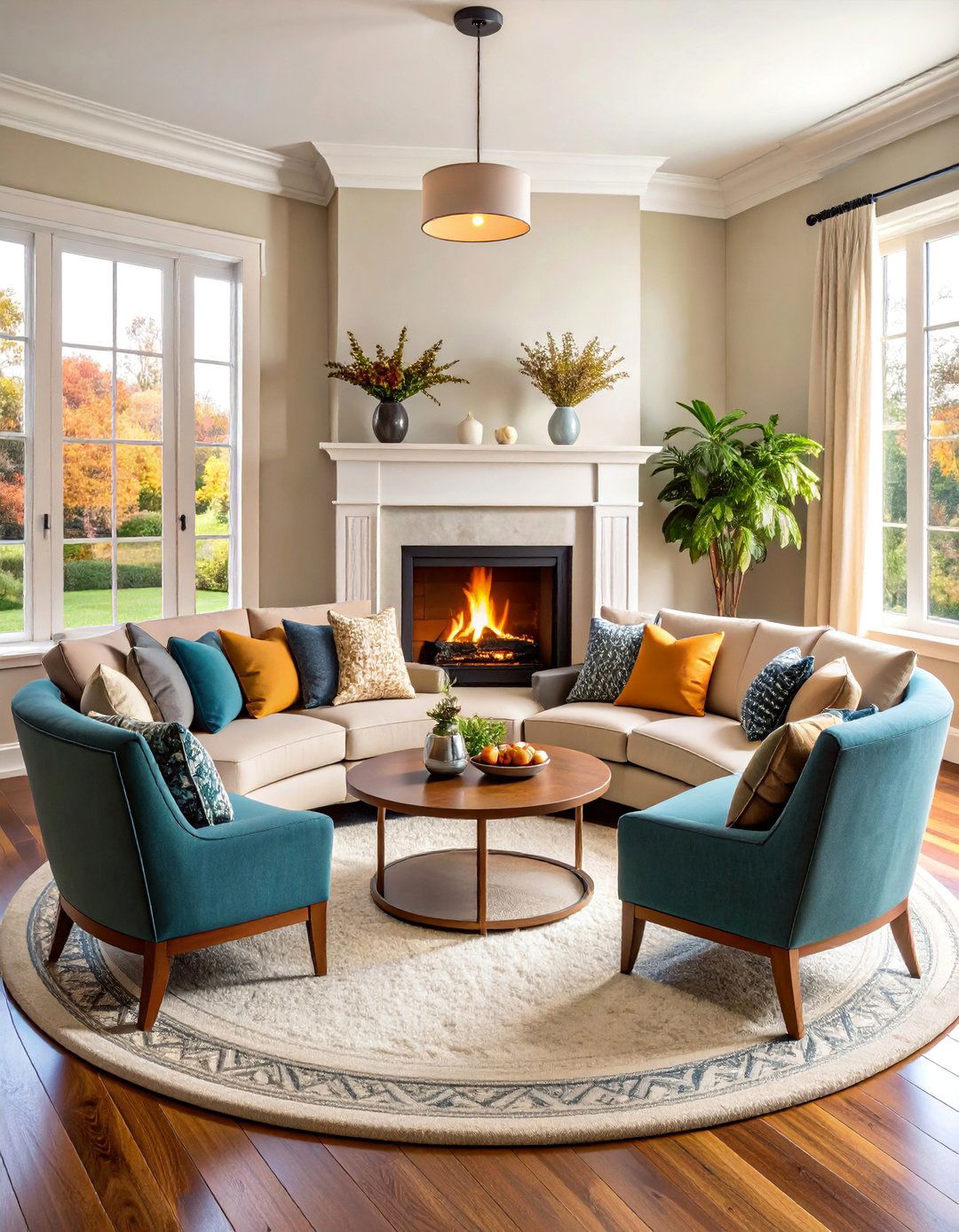
Transform awkward corner fireplace placement into an intimate gathering space by arranging seating in a semicircle facing the angled hearth. Position the main sofa at an angle to face the corner fireplace directly, with two armchairs flanking it to complete the conversational arrangement. Place a round coffee table in the center to encourage easy interaction among all seating positions. Use the walls adjacent to the fireplace for built-in storage or display areas, creating a complete entertainment zone. Add floor lamps behind seating areas to provide ambient lighting that complements the fireplace glow. This layout transforms the corner fireplace from an awkward placement into the room's cozy focal point.
13. Wall-Hugging Solution for Extra Narrow Spaces
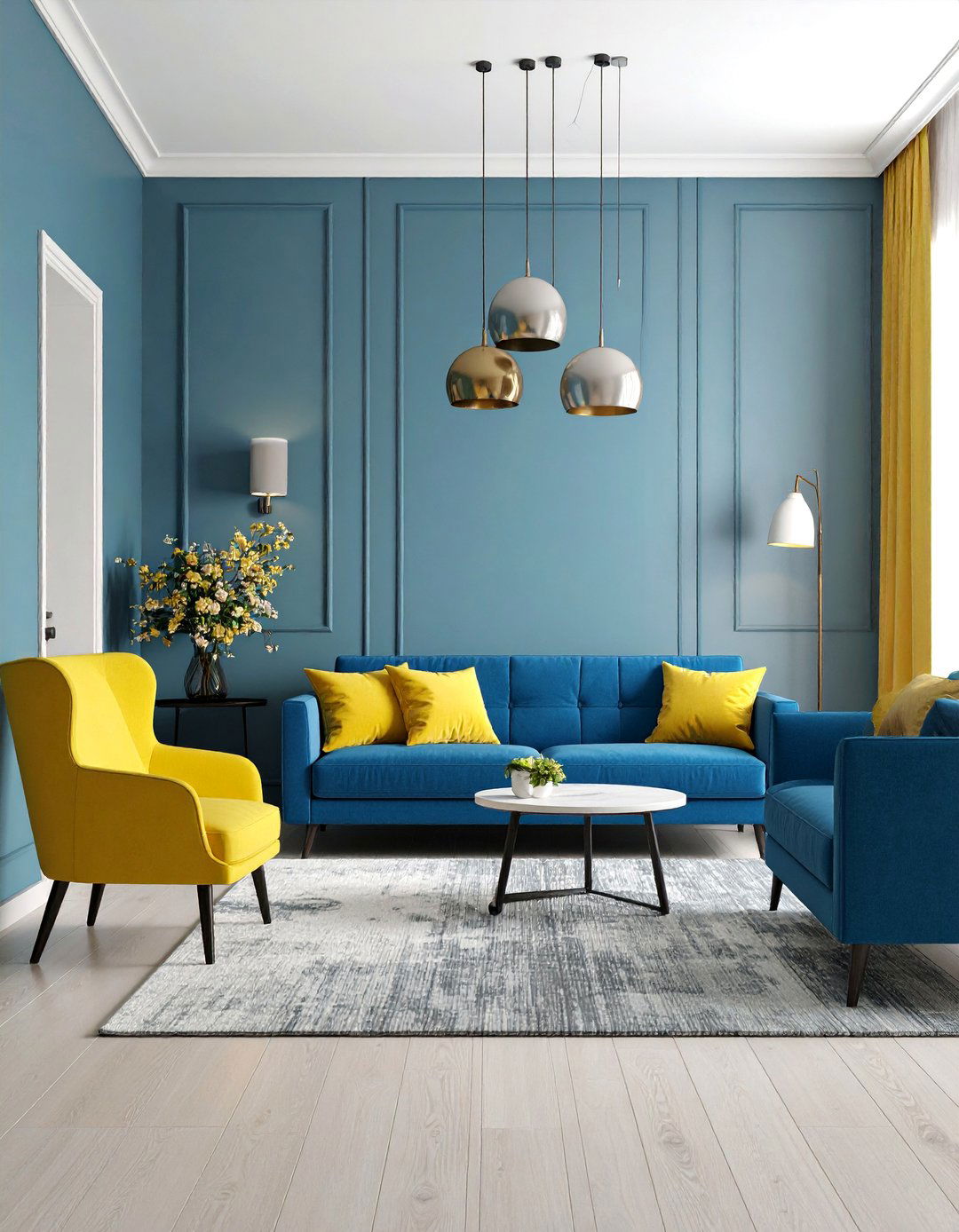
Address extremely narrow living rooms by embracing wall placement rather than fighting it, using strategic furniture selection and arrangement. Choose a low-profile sofa positioned against the long wall, paired with armchairs that can angle slightly inward to create conversation opportunities despite the linear arrangement. Add narrow console tables along walls to provide surface space without protruding into the limited floor area. Use wall-mounted lighting and floating shelves to maintain floor space while providing necessary functionality. Select furniture with exposed legs and light colors to maintain visual openness. This approach accepts the room's constraints while maximizing both functionality and visual appeal within the narrow parameters.
14. TV Wall Entertainment Focus
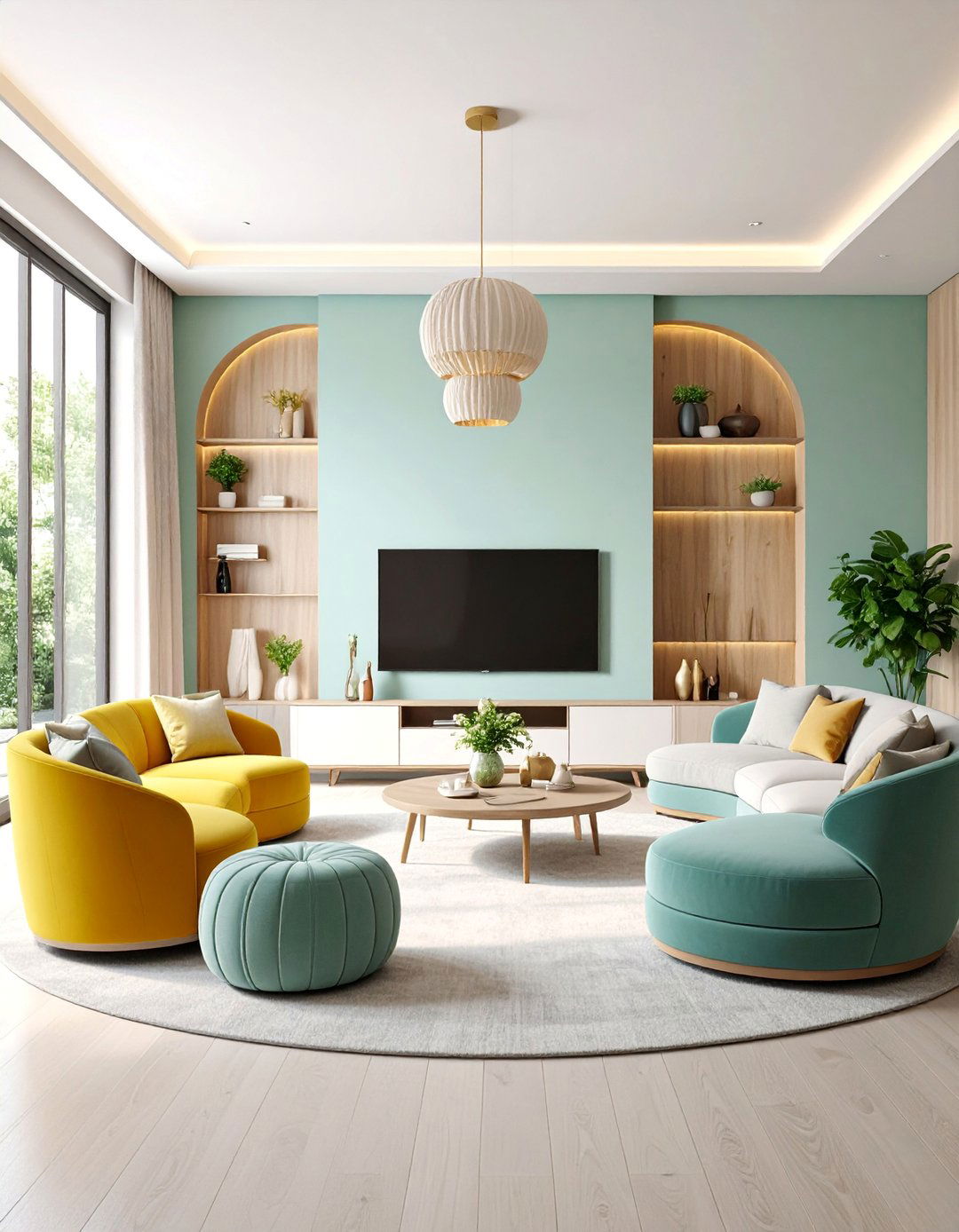
Resolve awkward TV placement challenges by creating a dedicated entertainment wall that serves as the room's primary focal point. Mount the television at optimal viewing height with built-in storage surrounding it for media equipment and decorative items. Arrange seating in a gentle arc facing the entertainment wall, using a mix of sofa and chairs to accommodate different viewing preferences. Add a low media console beneath the mounted TV for additional storage and to ground the wall visually. Use ambient lighting around the entertainment center to reduce screen glare while creating atmosphere. This concentrated approach eliminates competing focal points while creating a purposeful, comfortable viewing environment that works with the room's natural layout.
15. U-Shaped Sectional for Wide Shallow Rooms
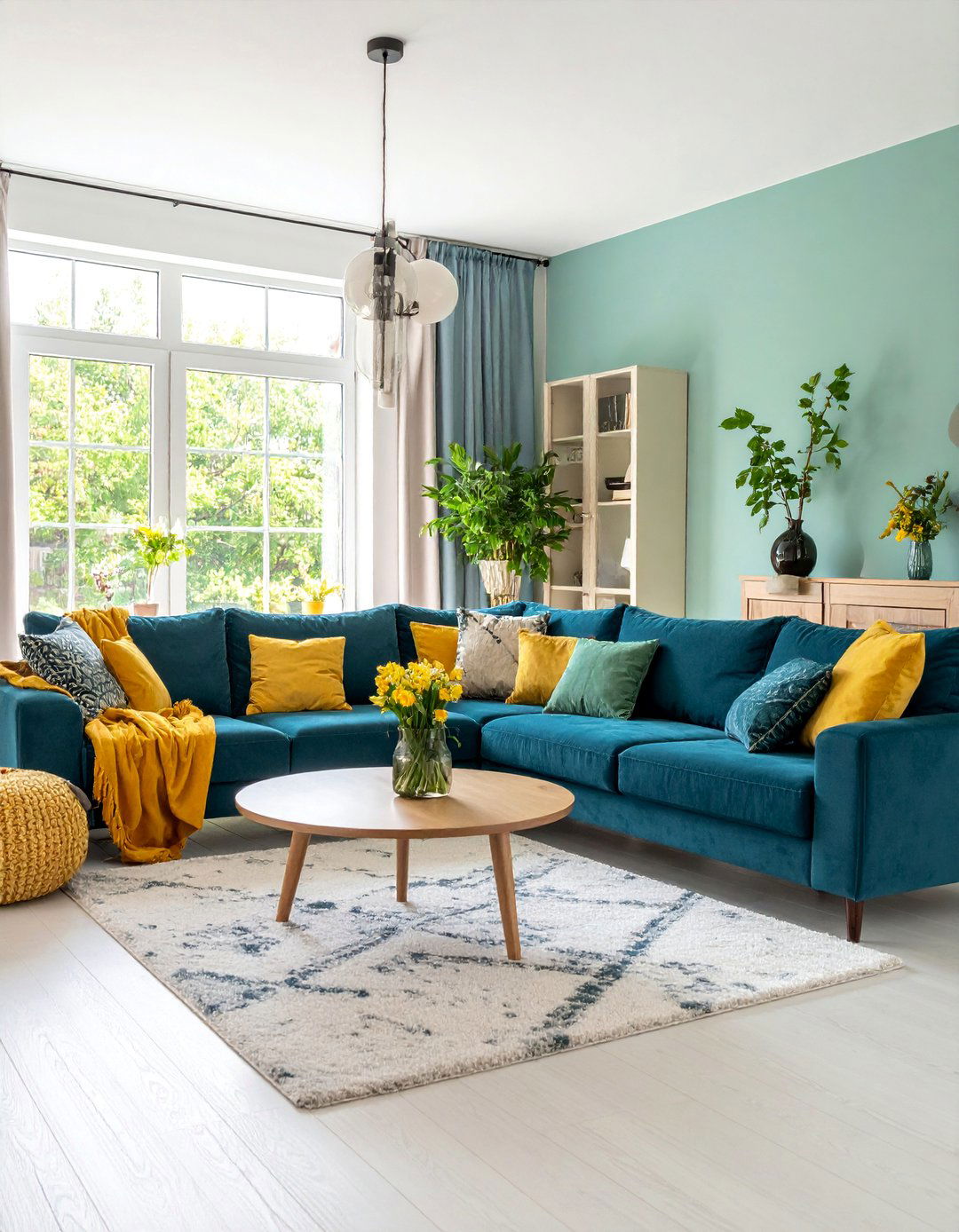
Maximize seating in wide but shallow living rooms using an oversized U-shaped sectional that follows the room's proportions. Position the sectional to create an intimate conversation pit in the center of the wide space, with the open end facing the room's main entry. Add a large coffee table or ottoman in the center to provide surface space accessible from all seating positions. Use the wall space behind the sectional for tall bookcases or art displays that emphasize the room's width. Install ambient lighting throughout to create warmth in the expansive seating area. This arrangement transforms the challenging wide-shallow proportions into an advantage, creating luxurious lounge space perfect for entertaining large groups.
16. Entryway Transition Zone
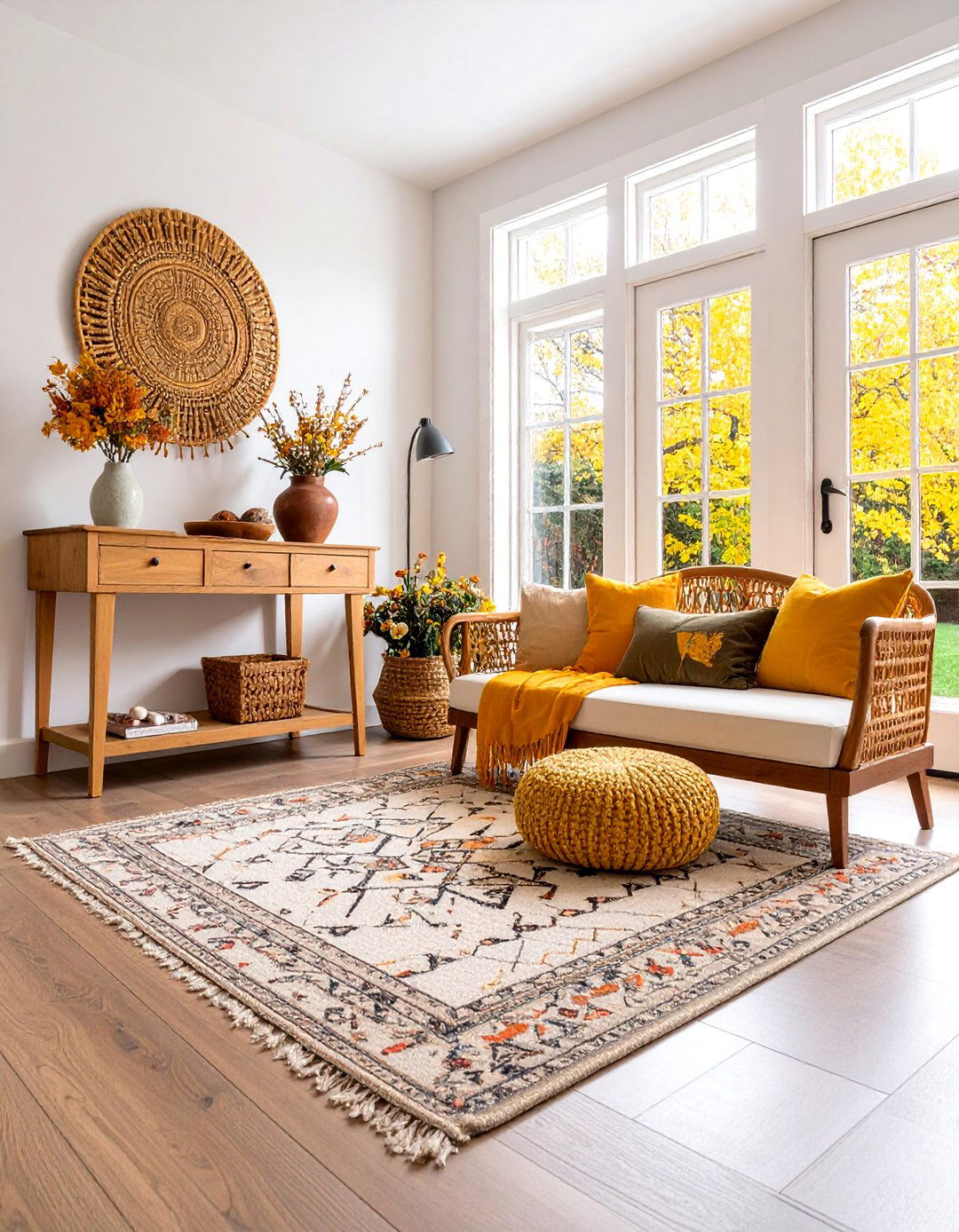
Create smooth transitions in living rooms that serve as main entryways by establishing a welcoming foyer area within the larger space. Position a console table or credenza near the entrance to provide a landing spot for keys, mail, and daily essentials. Add seating such as a bench or pair of chairs to create a transition zone between the entry and main living area. Use area rugs to define the entry space separately from the main seating arrangement. Place tall plants or decorative screens to create visual separation without blocking sight lines. This approach acknowledges the room's dual function while maintaining its effectiveness as both entry and living space through thoughtful zoning and furniture placement.
17. Slanted Ceiling Adaptation Layout
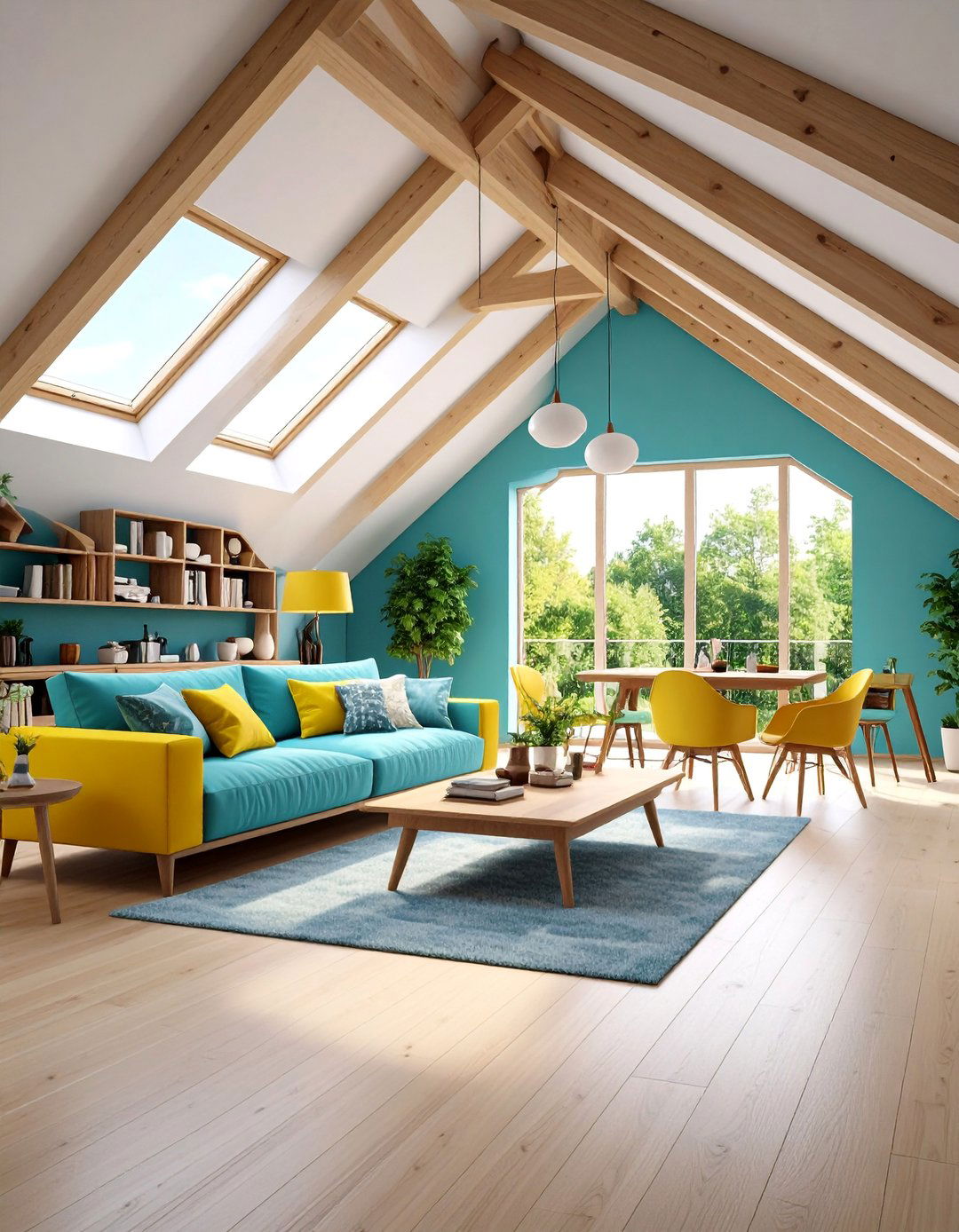
Work with challenging slanted ceilings by positioning furniture to complement rather than compete with the angular architecture. Place low-profile seating under the lowest ceiling areas while reserving taller furniture for spaces with full ceiling height. Use the slanted walls for built-in storage or display areas that follow the ceiling's natural line. Position reading chairs near windows where ceiling height permits comfortable seating while taking advantage of natural light. Add floor lamps in areas with sufficient headroom to provide adequate lighting throughout the space. Paint the slanted ceiling in light colors to minimize its visual weight while embracing the architectural character that makes the room unique and cozy.
18. Broken Plan Flexibility Design
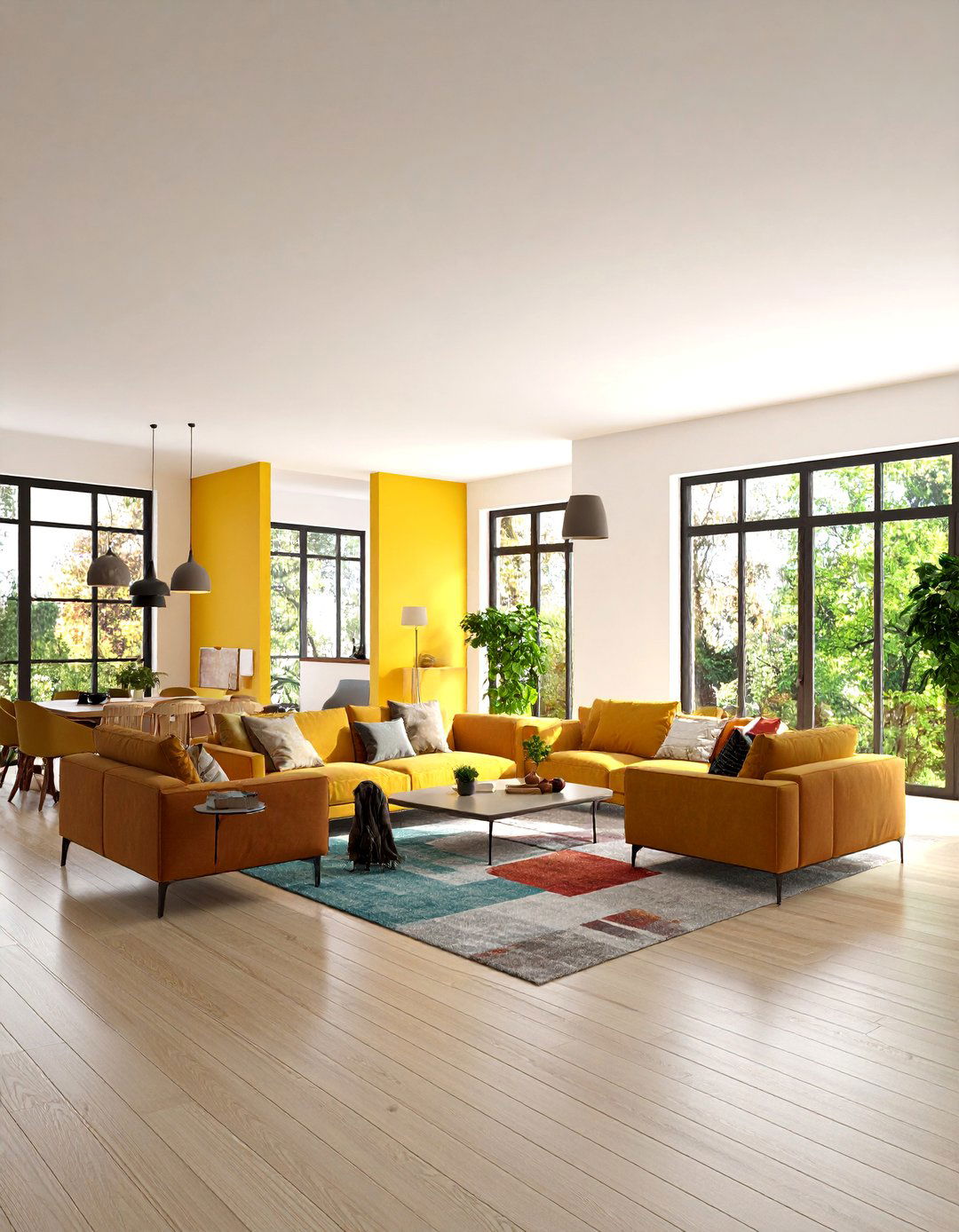
Address broken plan layouts that combine open and closed spaces by creating furniture arrangements that work with partial walls and varied ceiling heights. Position major furniture pieces to define different functional zones while maintaining visual connection between spaces. Use consistent flooring and color schemes throughout to unify areas with different architectural treatments. Place taller furniture against solid walls while using lower pieces near partial walls to maintain sight lines. Add area rugs in each zone to define spaces without creating hard boundaries. This approach balances the openness of open-plan living with the definition provided by architectural elements, creating flexible spaces that adapt to various activities.
19. Alcove Utilization Seating Nook

Transform awkward alcoves and architectural niches into functional seating areas that enhance rather than hinder the overall layout. Build or position custom seating within the alcove space, using built-in benches with storage beneath or placing a small loveseat that fits the niche perfectly. Add side tables and lighting to make the alcove fully functional as a reading or conversation area. Use the alcove's walls for built-in shelving or art display that complements the room's overall design. Connect the alcove to the main living area through coordinated colors and materials while allowing it to maintain its intimate character. This approach turns architectural irregularities into valuable functional space.
20. Traffic Flow Optimization Layout
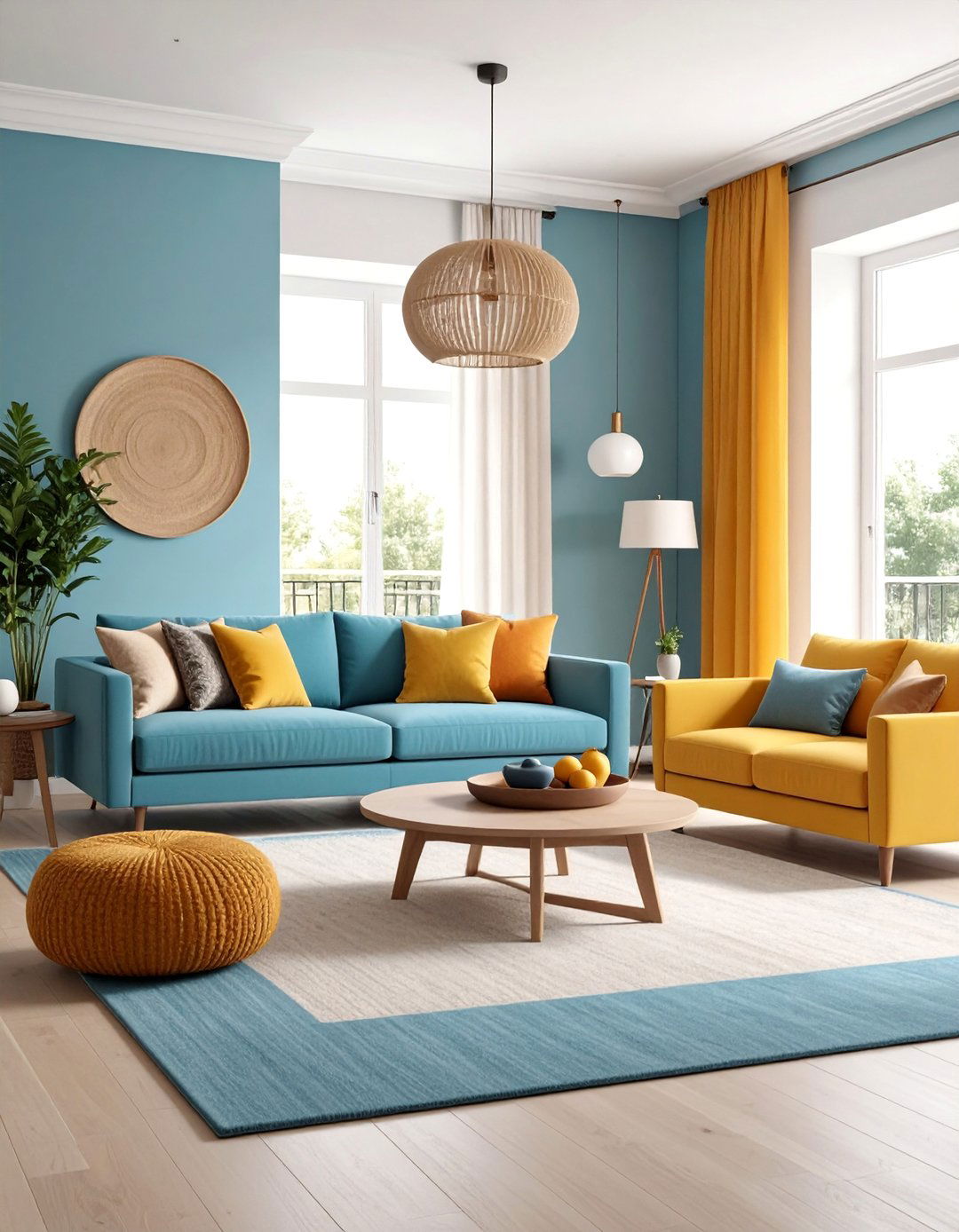
Design furniture arrangements that accommodate heavy foot traffic while maintaining comfortable living space functionality. Create clear pathways through the room by positioning furniture to guide movement naturally without creating obstacles. Use lower furniture pieces along major traffic routes to maintain sight lines and avoid creating barriers. Position the main seating group away from primary pathways while ensuring it remains connected to the room's overall flow. Add occasional tables and storage pieces that serve the seating area without impeding movement. Use area rugs to define seating zones while leaving pathways uncovered for easy navigation. This approach balances the room's function as both a living space and circulation route.
21. Window Wall Challenge Solution
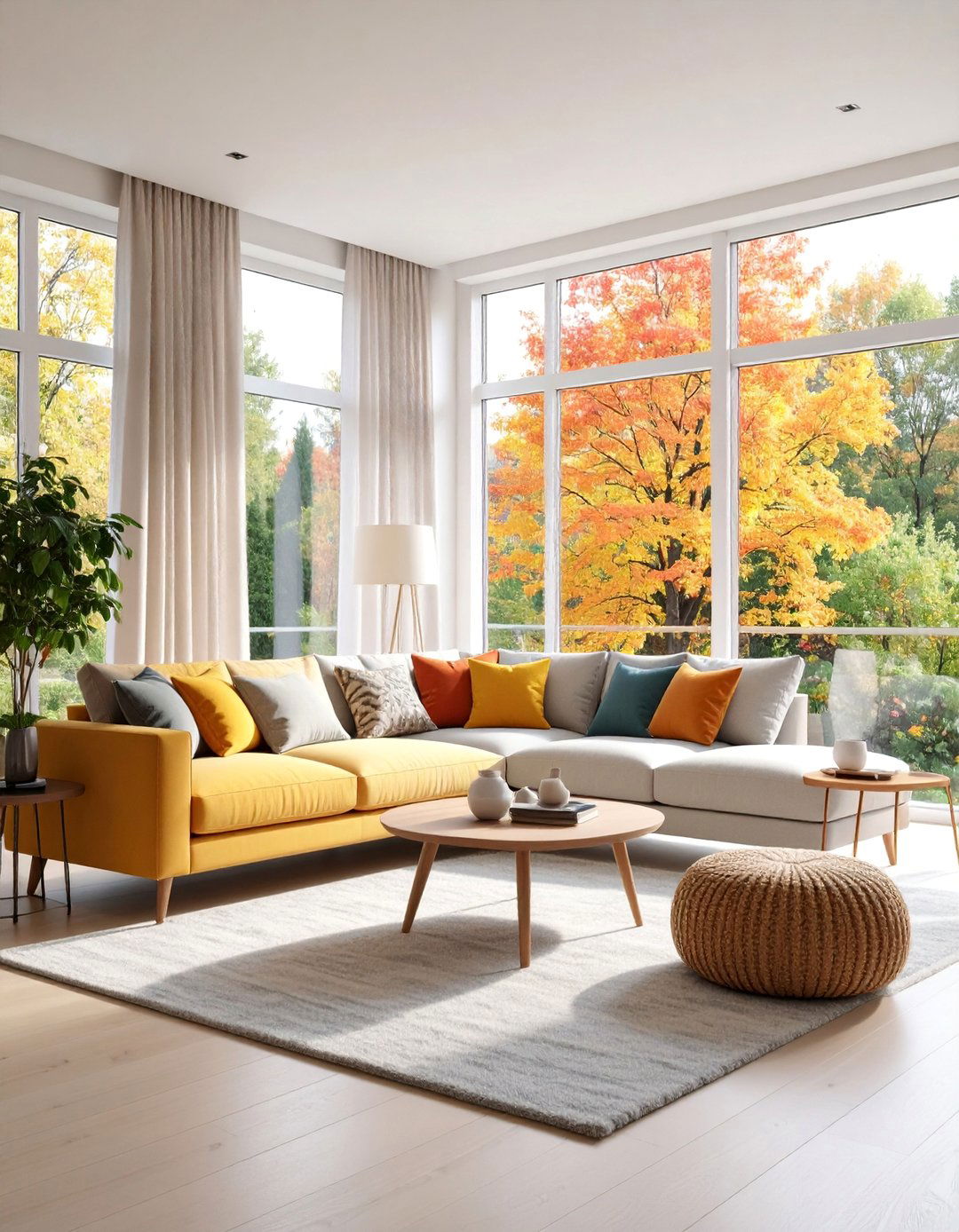
Address rooms dominated by window walls that limit furniture placement options by creating arrangements that work with rather than against the glazed surfaces. Position seating to take advantage of natural light and views while ensuring comfort for occupants. Use low-backed furniture near windows to maintain sight lines and light penetration. Add window treatments that provide privacy and light control without overwhelming the space. Place taller furniture pieces on interior walls to balance the room's proportions. Use the window wall as a natural focal point, arranging seating to face the views while creating conversation areas that benefit from the natural lighting throughout the day.
22. Beam Integration Ceiling Design
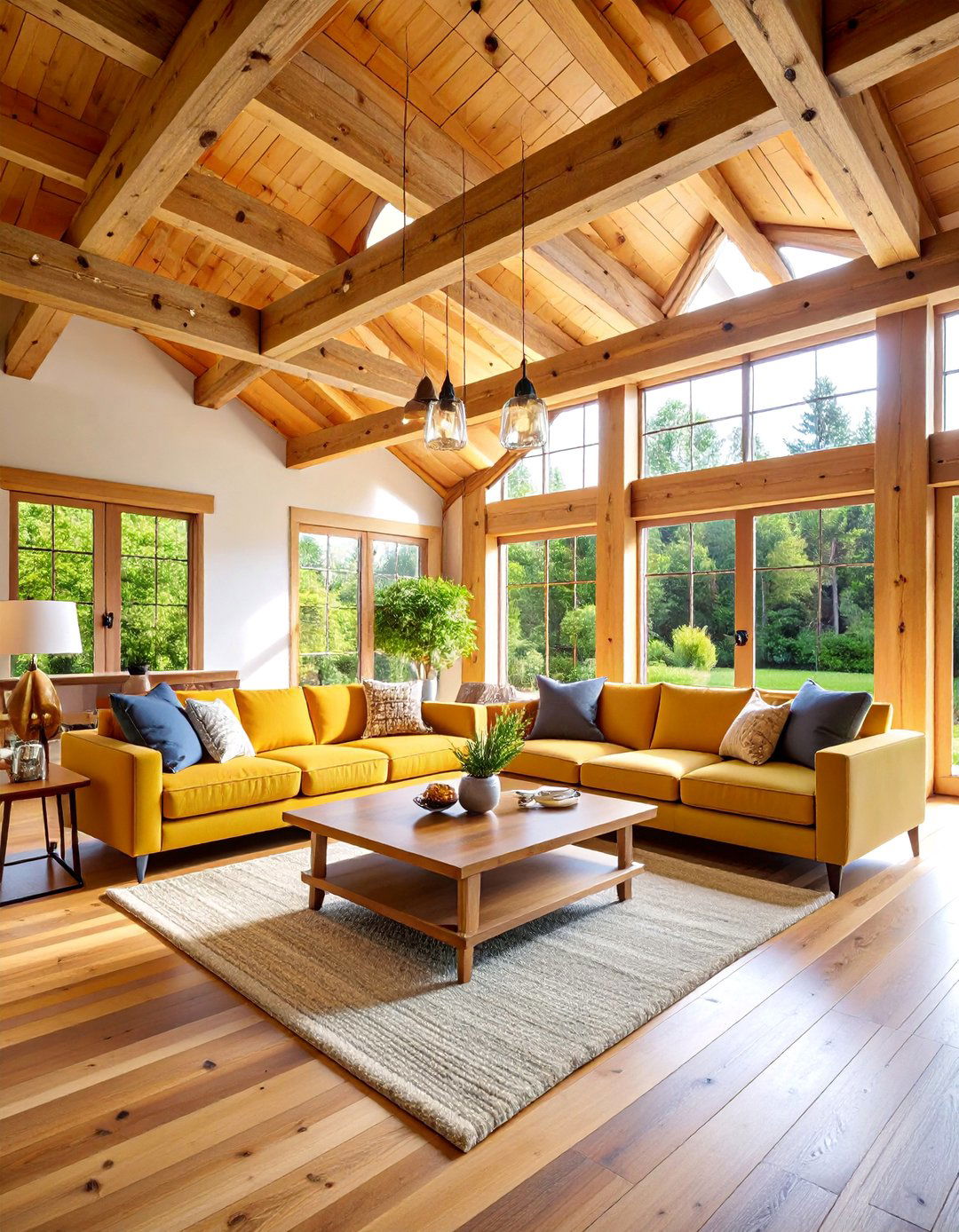
Incorporate exposed structural beams into the living room design by using them to define different functional zones and guide furniture placement. Position seating groups beneath beam configurations that create natural room divisions, using the ceiling architecture to establish intimate conversation areas. Add lighting along beams to highlight the structural elements while providing ambient room illumination. Use the beam directions to influence furniture orientation, creating dynamic arrangements that follow the ceiling's architectural rhythm. Choose furniture heights that complement rather than compete with the beam structure, maintaining proper proportions throughout the space. This approach celebrates the room's structural character while creating functional living areas that feel both open and defined.
23. Mixed Height Furniture Arrangement
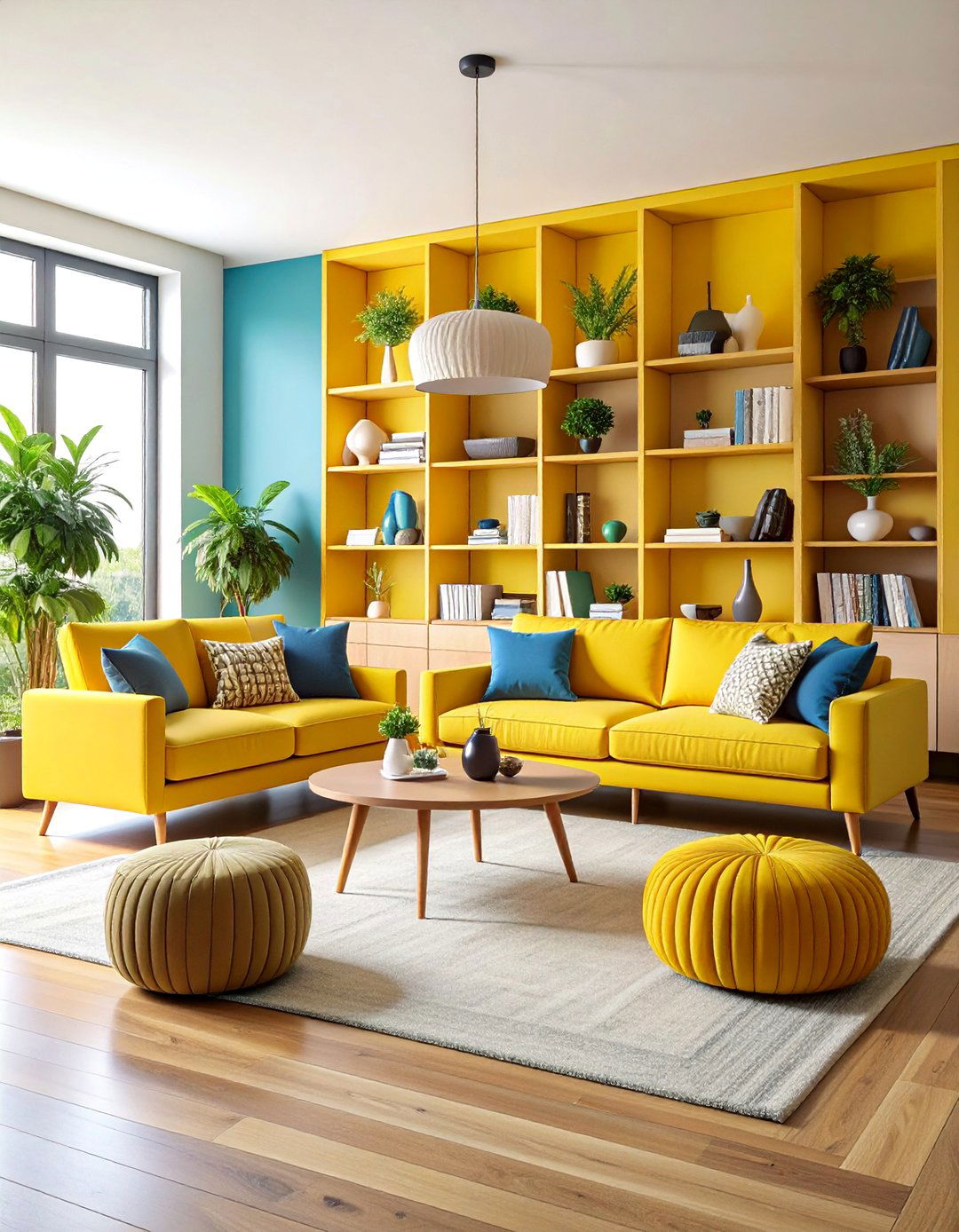
Create visual interest in awkward spaces using furniture pieces of varying heights to establish rhythm and balance throughout the room. Combine tall bookcases with low media consoles, high-backed seating with ottoman-style pieces, and floor lamps with table lighting to create dynamic sight lines. Use height variations to guide the eye around the room while ensuring each piece serves a specific function. Position taller pieces against walls to anchor the space while using lower pieces to maintain openness and traffic flow. Add plants of different heights to continue the varied elevation theme while bringing natural elements into the design. This approach transforms potentially monotonous layouts into visually engaging spaces with character and depth.
24. Modular Seating Flexibility System
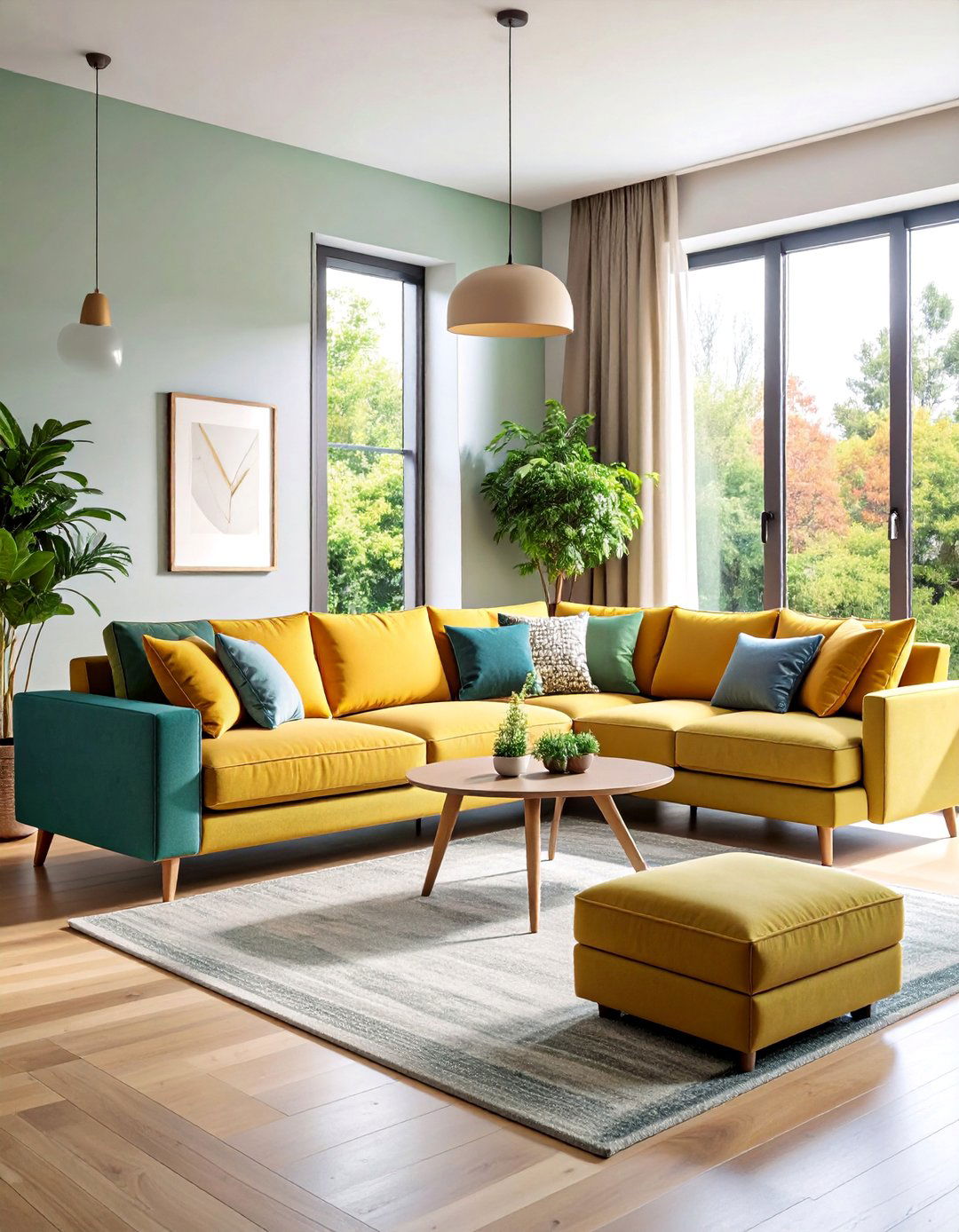
Address changing space needs and awkward layouts using modular furniture systems that adapt to different configurations and occasions. Choose sectional pieces that can be rearranged for intimate gatherings or large parties, providing maximum flexibility within the space constraints. Add ottoman modules that serve as extra seating, coffee tables, or storage depending on current needs. Use modular storage systems that can be reconfigured as requirements change over time. Position these flexible elements to work with the room's permanent features while providing options for seasonal rearrangement. This approach ensures the living room can adapt to various functions while working within its architectural limitations, providing long-term solutions for evolving lifestyle needs.
25. Multi-Level Platform Design
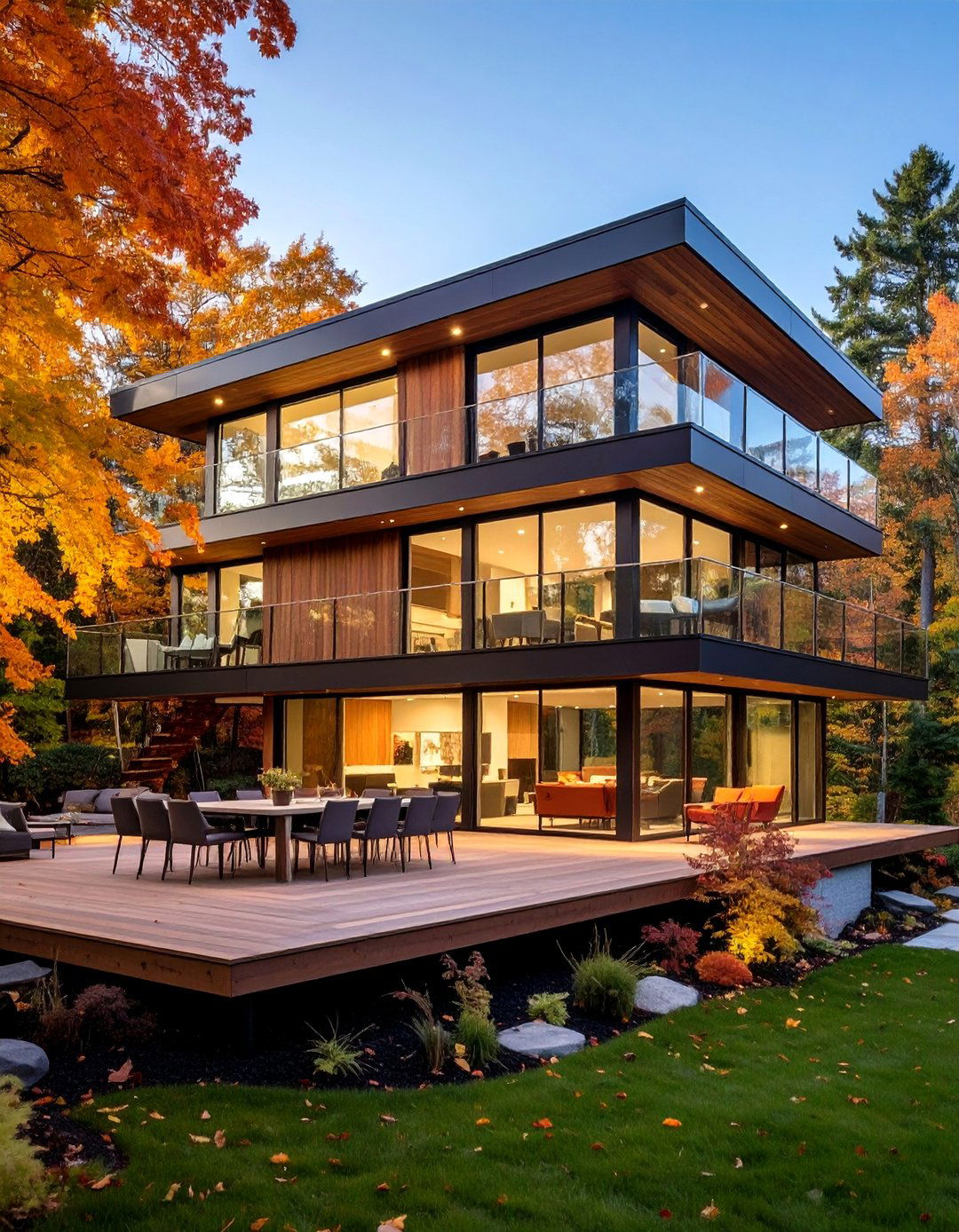
Create distinct zones in challenging open spaces using platform levels or raised areas that define different functions without permanent walls. Position the main seating area on the primary floor level while creating a raised platform for dining or office functions. Use steps or ramps to connect different levels while maintaining visual flow throughout the space. Add built-in seating along platform edges to maximize functionality while providing natural boundaries between zones. Use consistent materials and colors across all levels to maintain design unity despite the elevation changes. Install lighting at different levels to enhance the architectural features while providing appropriate illumination for each zone's specific function, creating a dynamic multi-purpose living environment.
Conclusion:
Awkward living room layouts offer unique opportunities to create distinctive, personalized spaces that reflect individual style and functionality needs. By embracing architectural challenges rather than fighting them, homeowners can transform problematic rooms into stunning showcase areas. The key lies in strategic furniture placement, creative storage solutions, and thoughtful zoning that works with existing structural elements. These layout ideas demonstrate that every space, regardless of its limitations, can become a beautiful and functional living area through innovative design approaches and careful planning.


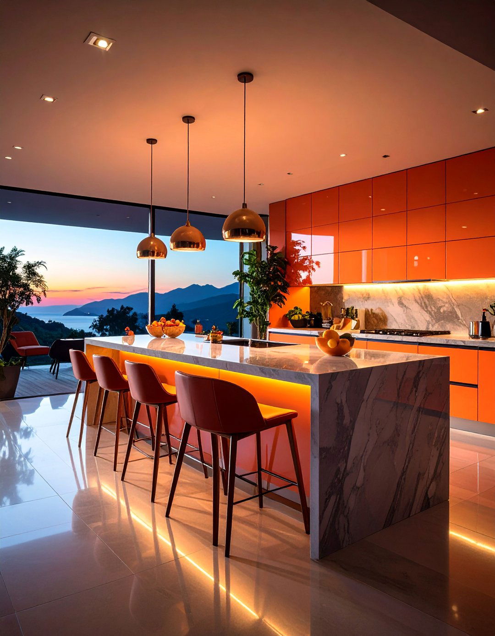
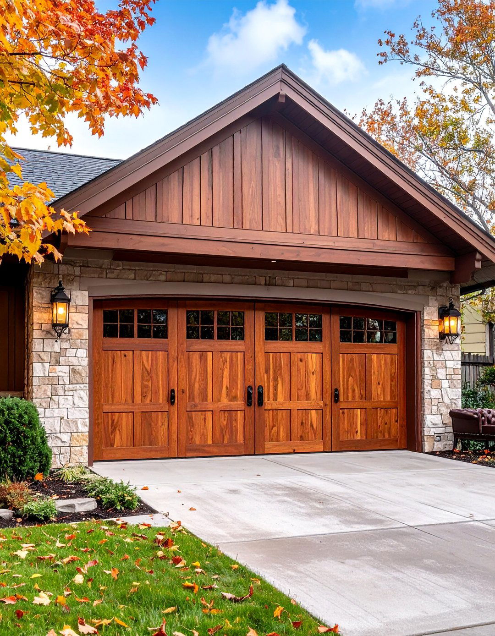
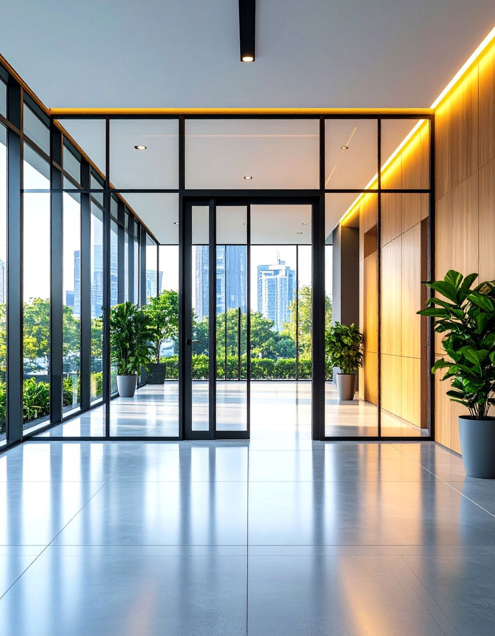



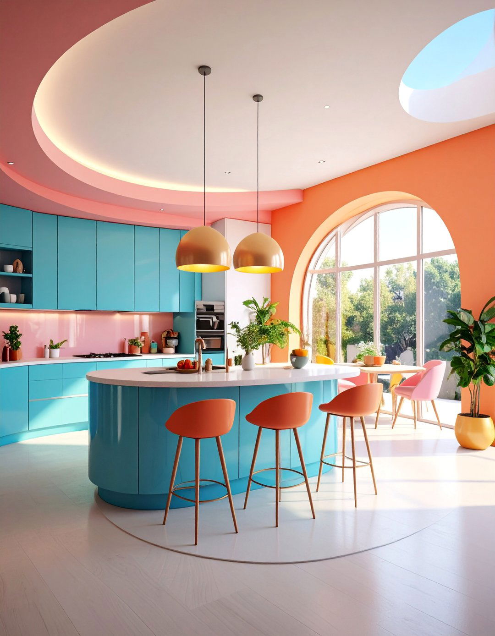
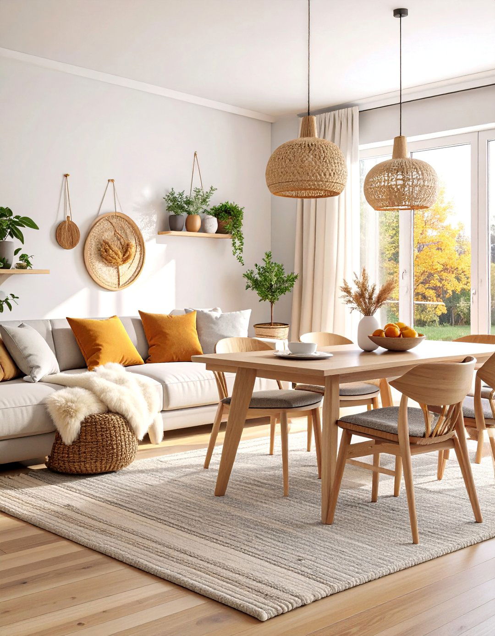
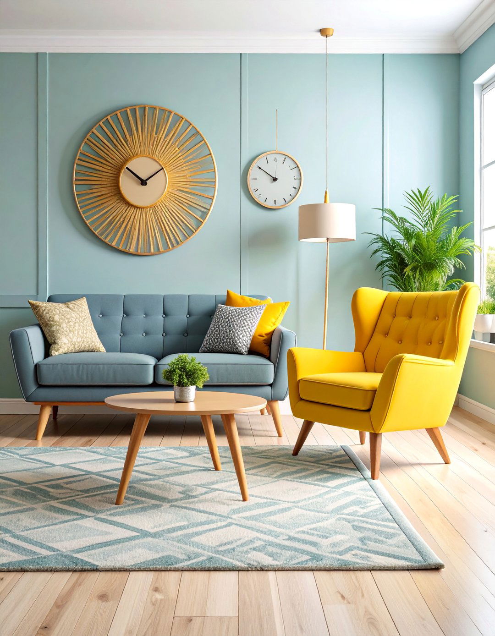
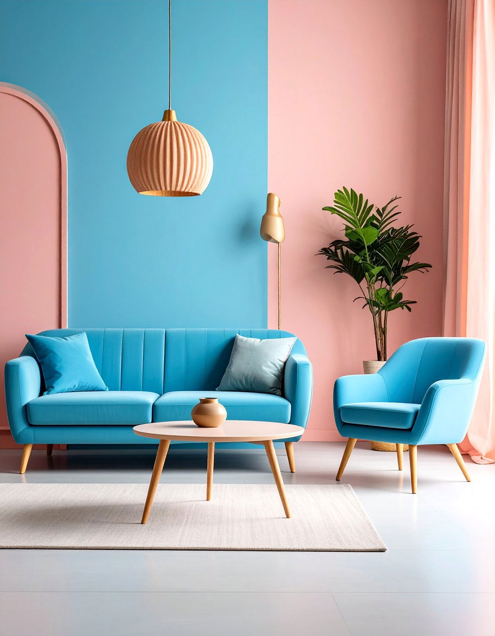
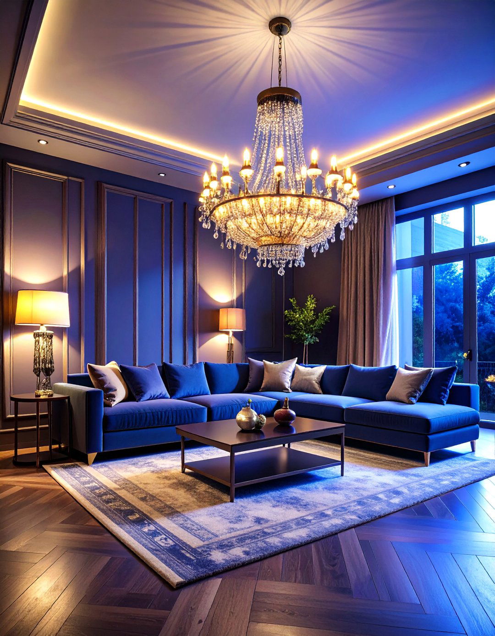
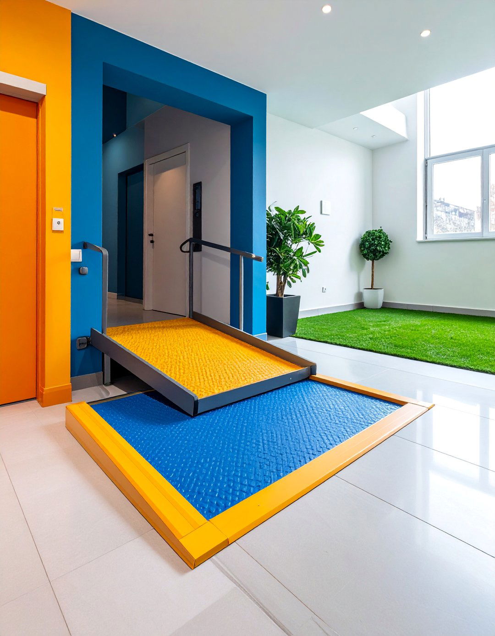

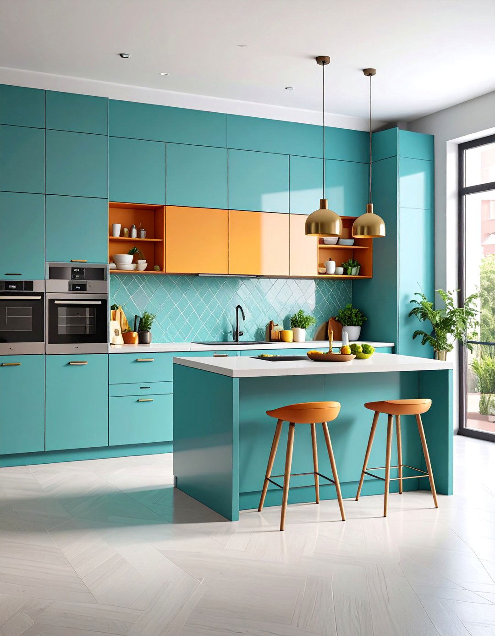
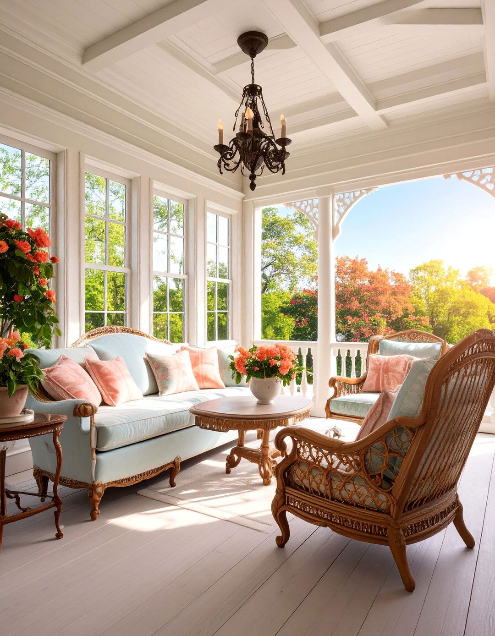

Leave a Reply