Creating an aesthetic house exterior involves more than choosing paint colors or materials. Today's homeowners seek complete design themes that blend architectural styles, sustainable materials, and personal expression. From modern farmhouse charm to sleek contemporary lines, exterior aesthetics have evolved to emphasize both beauty and functionality. The key lies in understanding how different elements work together to create cohesive visual impact. Whether you prefer traditional elegance or cutting-edge design, the right exterior approach can transform your home's curb appeal while reflecting your lifestyle and values.

1. Modern Farmhouse with Board and Batten Siding

Board and batten siding creates the quintessential modern farmhouse exterior that balances rustic charm with contemporary sophistication. This design features crisp white vertical planks paired with contrasting dark trim around windows and doors. The combination typically includes a metal roof in charcoal or black, complemented by natural wood accents on porches and entry areas. Large, grid-pattern windows flood interiors with natural light while maintaining the clean aesthetic. Stone or brick foundations add textural interest and grounding elements. Covered porches with exposed beam details invite outdoor living, while strategic landscaping with native plants enhances the agricultural-inspired theme without overwhelming the structured design.
2. Contemporary Glass and Steel Facade
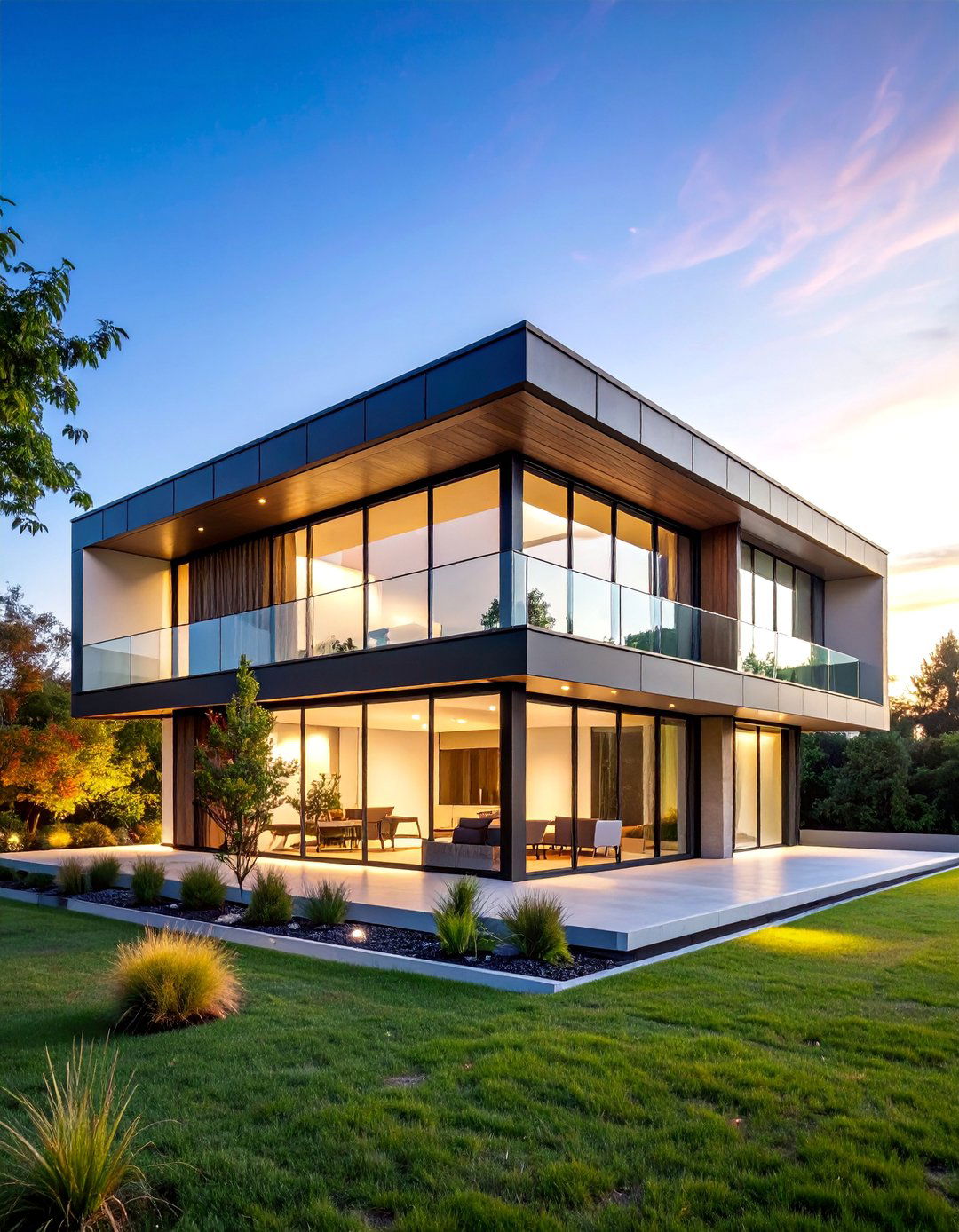
Contemporary glass and steel exteriors showcase architectural innovation through expansive floor-to-ceiling windows and sleek metallic finishes. This design emphasizes transparency and connection between indoor and outdoor spaces, featuring large glass panels that create seamless visual flow. Steel frames in black or charcoal provide structural definition while maintaining minimalist aesthetics. Flat or low-pitched roofs complement the geometric lines, often incorporating sustainable elements like green roofing or solar panels. Concrete foundations and walkways add industrial sophistication, while carefully curated landscaping with architectural plants creates softening contrast. The exterior lighting strategy highlights structural elements and creates dramatic evening appeal through strategic uplighting and integrated LED systems.
3. Spanish Colonial Revival with Terra Cotta Accents

Spanish Colonial Revival exteriors capture Mediterranean warmth through stucco walls, red clay tile roofs, and wrought iron details. This design showcases smooth white or cream-colored stucco surfaces that provide excellent insulation and timeless appeal. Terra cotta roof tiles in traditional red create distinctive silhouettes while offering durability and weather resistance. Arched doorways and windows feature decorative iron grillwork that adds security and authentic character. Covered courtyards and patios extend living spaces outdoors, often featuring colorful tile accents and water elements. Strategic use of natural stone on foundations or accent walls provides textural variation. Lush landscaping with drought-resistant plants like olive trees and lavender completes the Mediterranean atmosphere while maintaining environmental sustainability.
4. Victorian Gothic with Ornate Details

Victorian Gothic exteriors celebrate elaborate craftsmanship through intricate woodwork, pointed arches, and rich color palettes. This design features decorative gingerbread trim, carved brackets, and ornamental spindles that showcase period authenticity. Steep-pitched roofs with multiple gables create dramatic silhouettes, often accented by decorative finials and weathervanes. Bay windows with stained glass elements add character while providing natural light and architectural interest. Dark color schemes in deep greens, burgundies, or charcoals highlight the ornate details against lighter accent colors. Wraparound porches with detailed railings and posts create welcoming outdoor spaces. Period-appropriate fixtures and hardware maintain historical accuracy while modern materials ensure longevity and reduced maintenance requirements.
5. Tudor Revival with Half-Timber Construction

Tudor Revival exteriors blend medieval inspiration with modern comfort through distinctive half-timber framing and varied materials. This design showcases exposed dark wooden beams against light stucco or brick infill, creating the characteristic Tudor pattern. Steeply pitched roofs with cross gables and decorative chimney details emphasize the style's European heritage. Multi-paned casement windows, often arranged in groups, provide ample natural light while maintaining period authenticity. Mixed materials including stone, brick, and timber create rich textural variation across the facade. Rounded or Gothic arched doorways serve as focal points, often featuring heavy wooden doors with iron hardware. Strategic landscaping with formal elements and climbing vines enhances the romantic, old-world charm while respecting the architectural integrity.
6. Cape Cod Coastal with Cedar Shingles

Cape Cod coastal exteriors embody New England tradition through weathered cedar shingles and symmetrical proportions. This design features natural gray-weathered shingles that age beautifully over time, requiring minimal maintenance while providing excellent weather protection. White trim around windows, doors, and rooflines creates crisp contrast and highlights the home's geometric simplicity. Central chimneys and steep-pitched roofs handle harsh weather conditions while adding architectural character. Dormer windows increase interior space and natural light without disrupting the classic roofline. Traditional six-over-six double-hung windows maintain historical accuracy while modern insulation improves energy efficiency. Front porches with simple railings and columns provide covered outdoor space, while coastal landscaping with native grasses and salt-tolerant plants completes the maritime aesthetic.
7. Craftsman Bungalow with Natural Stone
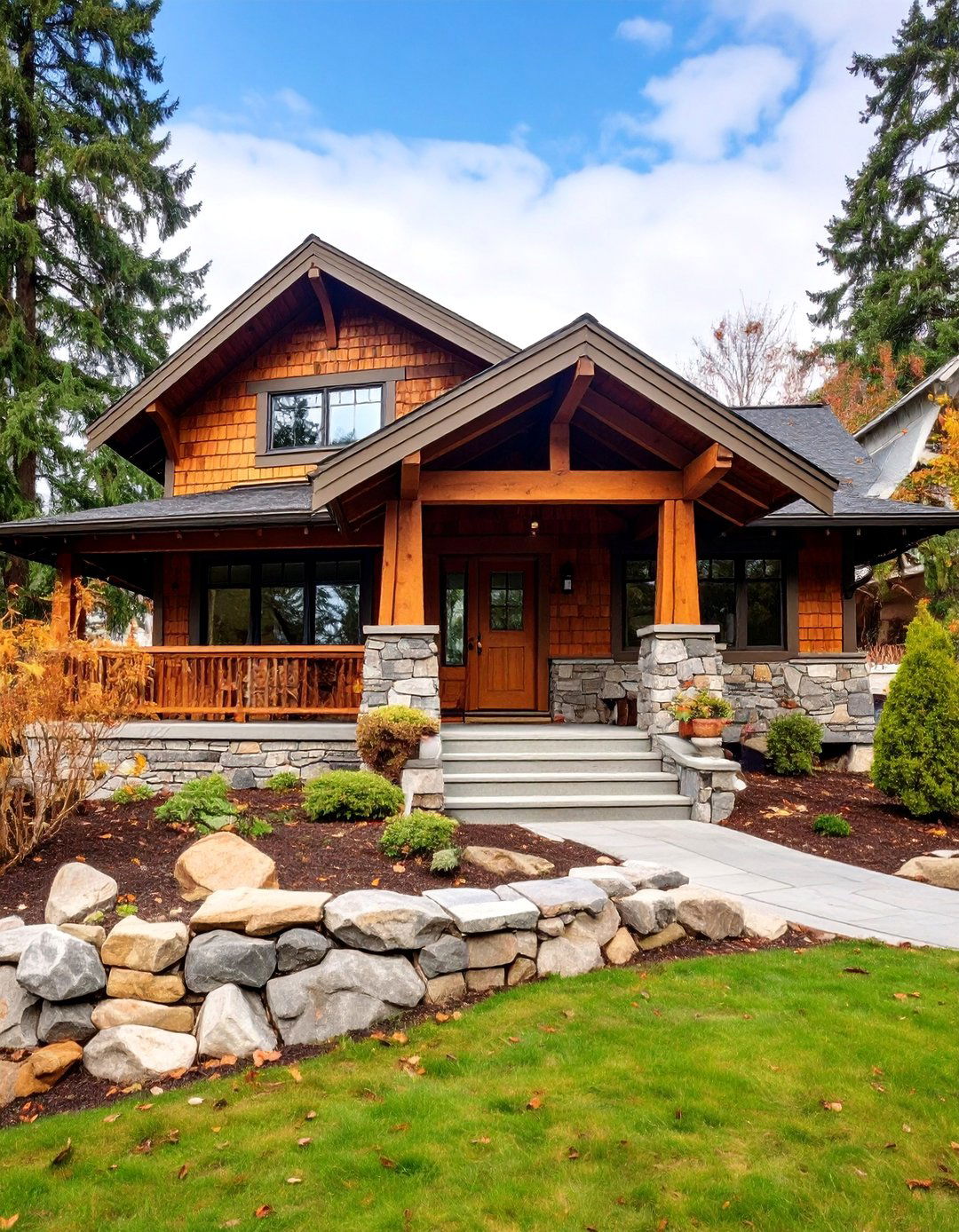
Craftsman bungalow exteriors emphasize natural materials and handcrafted details through stone foundations and wooden elements. This design showcases local stone or fieldstone foundations that extend partway up the exterior walls, creating substantial visual weight and regional character. Wooden siding in natural tones complements the stone base while demonstrating quality craftsmanship through carefully joined boards. Low-pitched roofs with exposed rafter tails and decorative brackets highlight the style's emphasis on structural honesty. Covered front porches supported by tapered columns or stone pillars create inviting outdoor living spaces. Multi-paned windows arranged in groups provide natural light while maintaining human scale. Built-in planters and integrated seating showcase the Craftsman attention to functional design details that enhance daily living.
8. Mid-Century Modern with Horizontal Lines

Mid-century modern exteriors emphasize horizontal lines and integration with natural settings through expansive windows and flat rooflines. This design features long, low profiles that complement rather than dominate the landscape, often incorporating natural materials like wood and stone alongside modern elements. Floor-to-ceiling windows and sliding glass doors create seamless indoor-outdoor connections while flooding interiors with natural light. Flat or gently sloped roofs extend beyond the building envelope, providing weather protection and architectural drama. Mixed materials including wood siding, stone veneer, and metal accents create visual interest without overwhelming the clean aesthetic. Geometric landscaping with native plants and hardscape elements enhances the architectural lines while maintaining the connection to nature that defines the style.
9. Colonial Revival with Symmetrical Design

Colonial Revival exteriors showcase American architectural heritage through balanced proportions and classical details. This design features perfectly symmetrical facades with central entrances flanked by evenly spaced windows, creating formal elegance and timeless appeal. White or cream-colored clapboard siding provides clean backgrounds for dark shutters and trim that highlight the geometric order. Multi-story construction with simple rectangular forms demonstrates the style's emphasis on proportion over ornamentation. Classical details like dentil moldings, pediments over entries, and columns supporting porches add refinement without excessive decoration. Traditional materials and construction methods ensure authenticity while modern insulation and systems provide contemporary comfort. Formal landscaping with boxwood hedges and symmetrical plantings complements the architectural order while creating welcoming approaches to the main entrance.
10. Desert Contemporary with Stucco and Stone

Desert contemporary exteriors blend modernist principles with regional materials suited to arid climates. This design features smooth stucco walls in earth tones that reflect desert landscapes while providing excellent thermal mass for temperature regulation. Natural stone accents on foundations and feature walls add textural variety and connect the structure to its environment. Flat or low-pitched roofs minimize heat gain while creating opportunities for outdoor living spaces and solar installations. Large windows and sliding doors are strategically placed to capture views while minimizing heat gain through proper orientation and shading. Xeriscaping with native desert plants requires minimal water while providing year-round interest through varied textures and seasonal blooms. Integrated outdoor living spaces extend the home's footprint while taking advantage of the favorable climate for outdoor entertaining.
11. French Country with Natural Materials
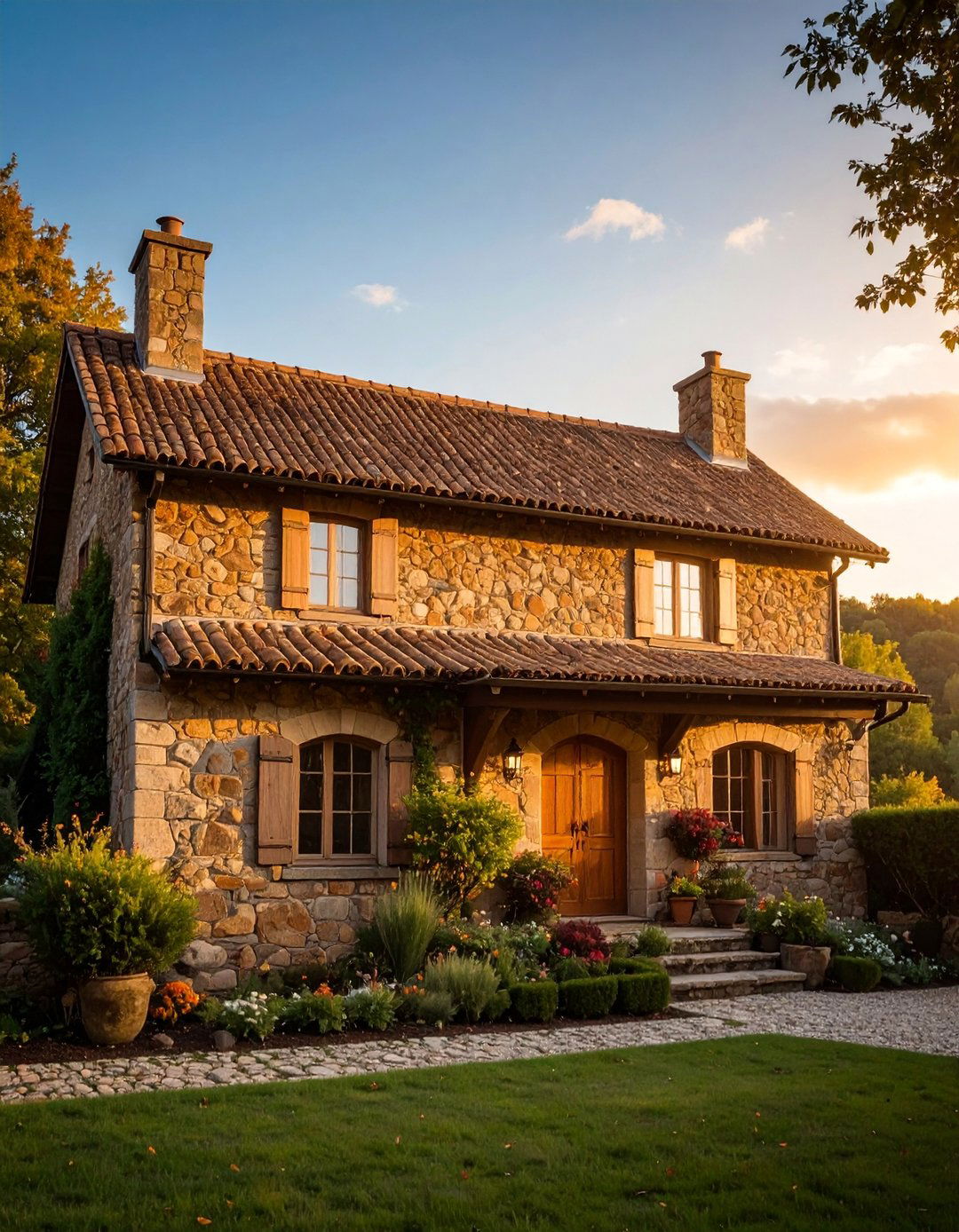
French Country exteriors evoke provincial charm through natural stone, warm colors, and rustic details. This design showcases limestone or fieldstone walls that provide authentic texture and regional character, often combined with stucco surfaces in warm beige or cream tones. Clay tile roofs in traditional red or brown create distinctive profiles while providing excellent weather protection and longevity. Arched windows and doorways add architectural interest while maintaining the style's romantic character. Wrought iron details on balconies, shutters, and gates provide security and decorative elements that enhance the European inspiration. Natural landscaping with lavender, rosemary, and other Mediterranean plants creates fragrant gardens that complement the architecture. Outdoor living spaces including terraces and courtyards extend the home's functionality while embracing the indoor-outdoor lifestyle central to French Country design.
12. Scandinavian Modern with Light Wood

Scandinavian modern exteriors emphasize simplicity and natural materials through light-colored wood siding and minimalist details. This design features blonde or light gray wood cladding that weathers naturally while providing excellent insulation properties. Clean geometric lines and simple rectangular forms create serene compositions that emphasize quality over quantity. Large windows maximize natural light during shorter winter days while providing views of surrounding landscapes. White or light gray trim around windows and doors maintains the Nordic color palette while highlighting architectural details. Metal roofs in dark colors provide contrast and durability while handling snow loads effectively. Minimal landscaping with evergreen trees and simple plantings respects the natural environment while creating year-round visual interest that complements the understated architectural aesthetic.
13. Italianate Villa with Arched Windows
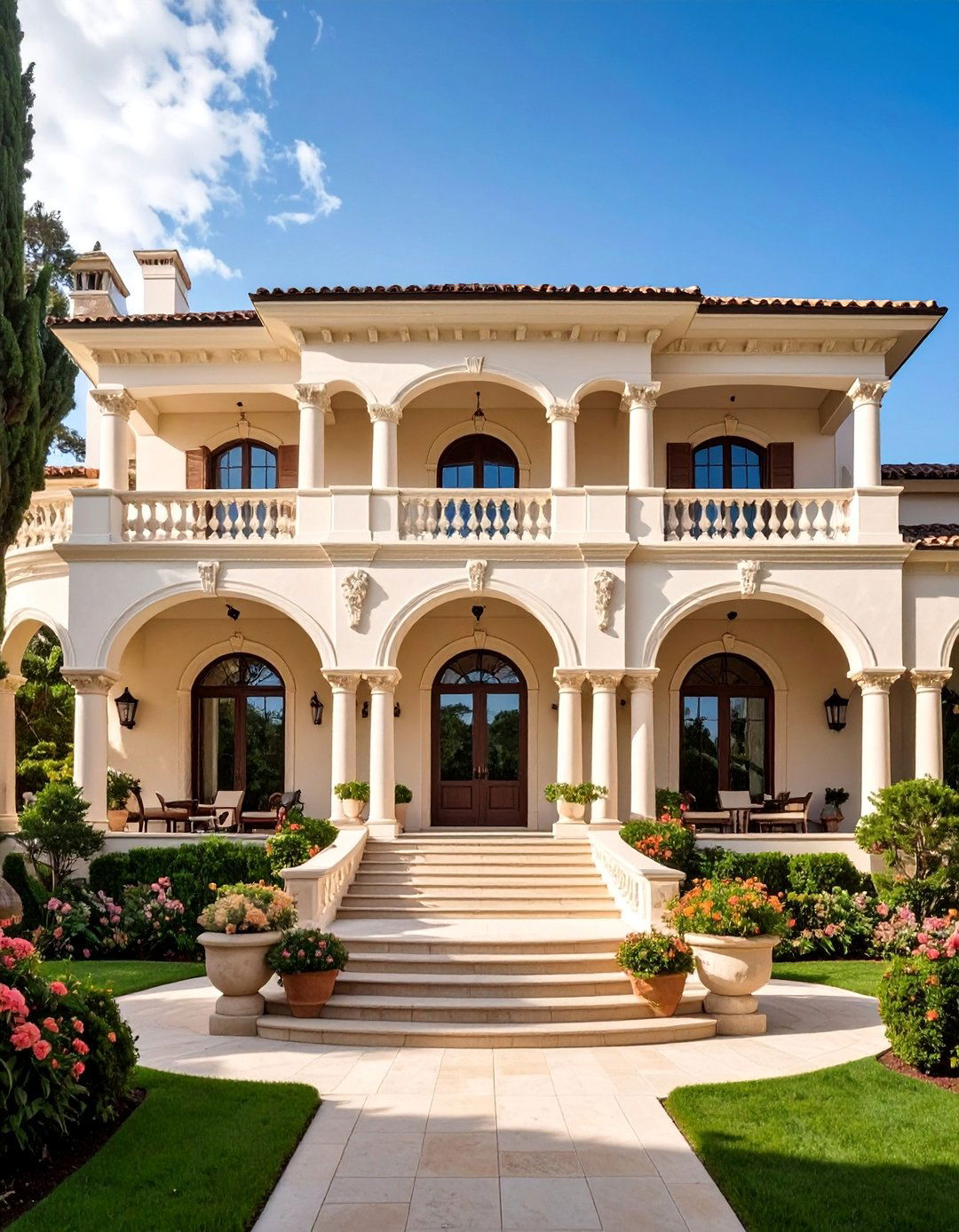
Italianate villa exteriors celebrate Renaissance architecture through ornate details and symmetrical compositions. This design features arched windows with decorative surrounds that create rhythm across the facade while providing ample natural light. Stucco walls in warm earth tones reflect Italian countryside traditions while low-pitched roofs with wide eaves provide weather protection and architectural drama. Ornate brackets supporting roof overhangs showcase traditional craftsmanship while adding visual interest to the roofline. Covered loggias and balconies extend living spaces outdoors while providing shaded areas for relaxation and entertainment. Classical details including columns, pilasters, and decorative moldings enhance the formal character without overwhelming the overall composition. Mediterranean landscaping with cypress trees, formal gardens, and water features creates authentic outdoor spaces that complement the architectural grandeur while providing private retreats within the overall design.
14. Prairie Style with Horizontal Emphasis
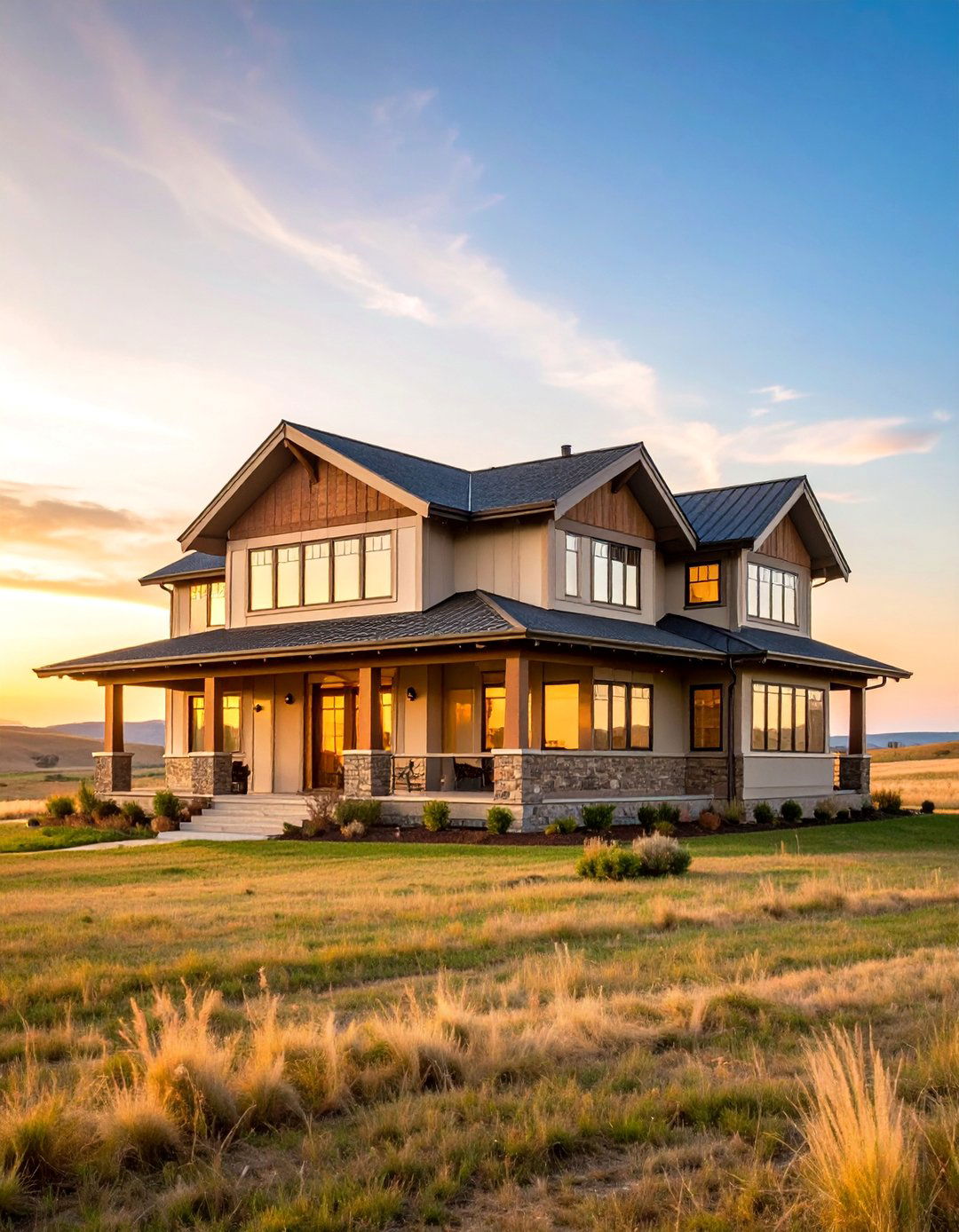
Prairie style exteriors emphasize horizontal lines and integration with flat landscapes through low-pitched roofs and ribbon windows. This design features strong horizontal bands created by continuous window lines, contrasting trim, and extended roof overhangs that create dramatic shadows and weather protection. Natural materials including brick, stone, and wood demonstrate the style's commitment to regional authenticity and honest construction methods. Flat or hipped roofs with wide eaves extend the building's apparent size while providing outdoor living spaces and protection from weather. Art glass windows and geometric details add visual interest while maintaining the clean aesthetic that defines the Prairie School movement. Native landscaping with prairie grasses and wildflowers creates natural gardens that require minimal maintenance while supporting local ecosystems and enhancing the home's connection to its environment.
15. Art Deco with Geometric Patterns

Art Deco exteriors showcase 1920s glamour through geometric patterns, metallic accents, and streamlined forms. This design features stepped facades and curved corners that create dynamic compositions while emphasizing movement and modernity. Decorative elements including zigzag patterns, stylized florals, and sun motifs add visual interest while maintaining the period's emphasis on machine-age aesthetics. Metallic finishes on window frames, doors, and decorative elements provide glamorous touches that catch and reflect light throughout the day. Vertical windows arranged in groups emphasize height while providing natural light and architectural rhythm. Contrasting colors in bold combinations create striking facades that stand out in any neighborhood. Modern materials and construction methods ensure durability while period-appropriate details maintain historical authenticity and celebrate the optimistic spirit of the Jazz Age.
16. Rustic Mountain Lodge with Log Construction

Rustic mountain lodge exteriors embrace natural materials and traditional craftsmanship through exposed log construction and stone foundations. This design showcases hand-hewn or milled logs that provide excellent insulation while creating authentic mountain character. Natural stone foundations and chimney details connect the structure to its site while providing fireproof materials for hearth areas. Metal roofs in dark colors handle snow loads effectively while creating distinctive profiles that complement the natural setting. Covered porches and decks extend living spaces outdoors while providing weather protection and mountain views. Large windows strategically placed capture natural light and scenic vistas while maintaining the cozy interior atmosphere. Native landscaping with evergreen trees and natural gardens integrates the home into its forest setting while providing wildlife habitat and year-round visual interest.
17. Coastal Shingle with Weathered Finish

Coastal shingle exteriors capture seaside charm through naturally weathered cedar shingles and relaxed proportions. This design features cedar shingles that gray naturally over time, requiring minimal maintenance while providing excellent weather protection and authentic coastal character. Wraparound porches with simple railings create outdoor living spaces that take advantage of ocean breezes and views. Large windows and French doors maximize natural light and ventilation while providing flexible indoor-outdoor connections. White trim around openings creates crisp contrast against the weathered shingles while highlighting the home's architectural details. Steep-pitched roofs handle coastal weather conditions while dormers add interior space and architectural interest. Salt-tolerant landscaping with native grasses and coastal plants requires minimal maintenance while providing natural beauty that complements the maritime setting and enhances the home's connection to its coastal environment.
18. Georgian Colonial with Brick Facade
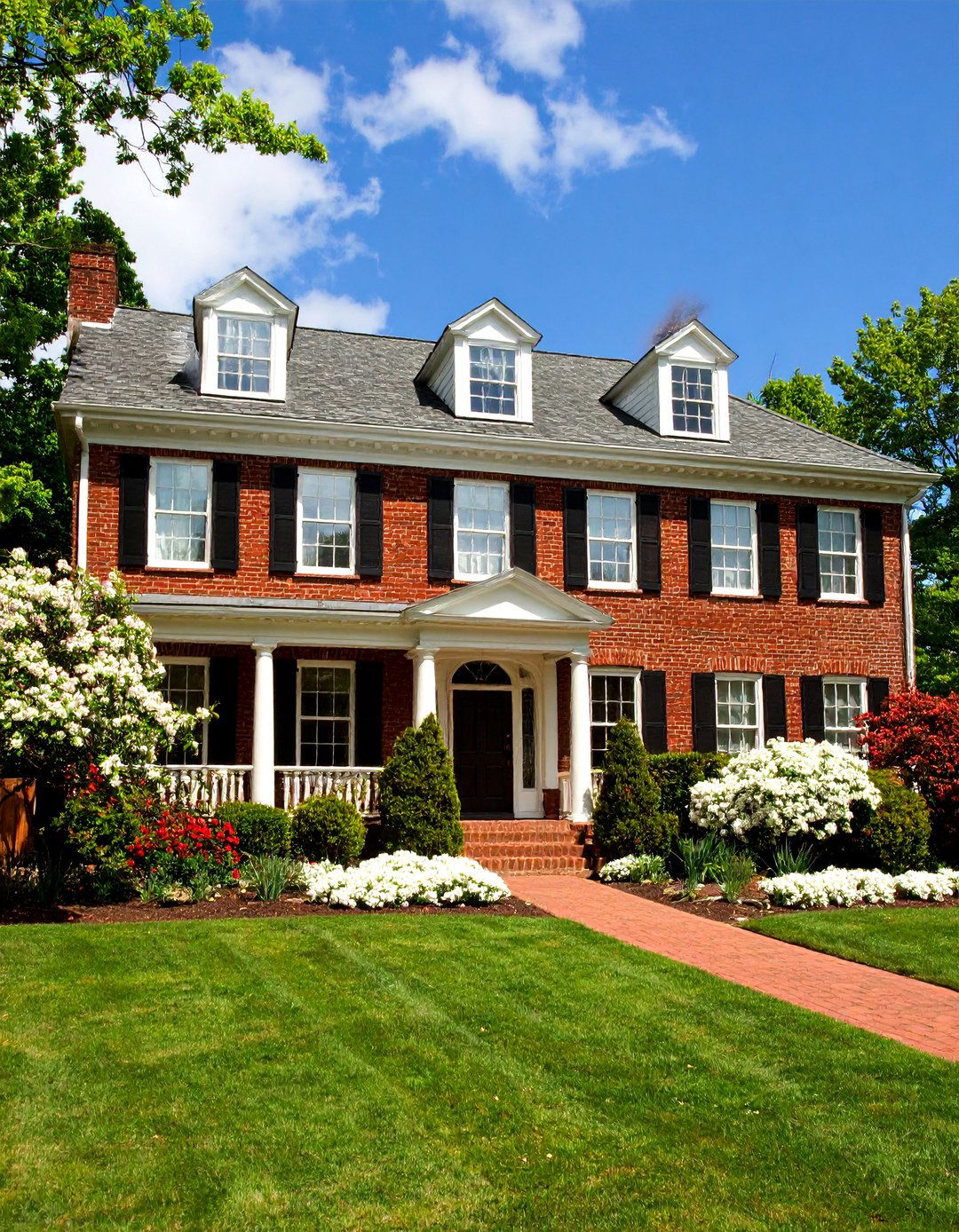
Georgian Colonial exteriors showcase formal symmetry and classical proportions through traditional brick construction and balanced compositions. This design features red or tan brick walls laid in traditional patterns that provide durability and timeless elegance. Symmetrical window arrangements with white trim create formal facades that emphasize order and proportion. Central doorways with classical surrounds including pediments, columns, and sidelights serve as focal points while maintaining period authenticity. Multi-story construction with simple rectangular forms demonstrates the style's emphasis on mathematical relationships and classical beauty. Dormers and chimneys add architectural interest while maintaining the overall geometric composition. Traditional materials and construction methods ensure authenticity while modern systems provide contemporary comfort. Formal landscaping with boxwood hedges and traditional plantings creates appropriate settings that enhance the architectural dignity while providing welcoming approaches to the main entrance.
19. Industrial Loft with Metal Cladding
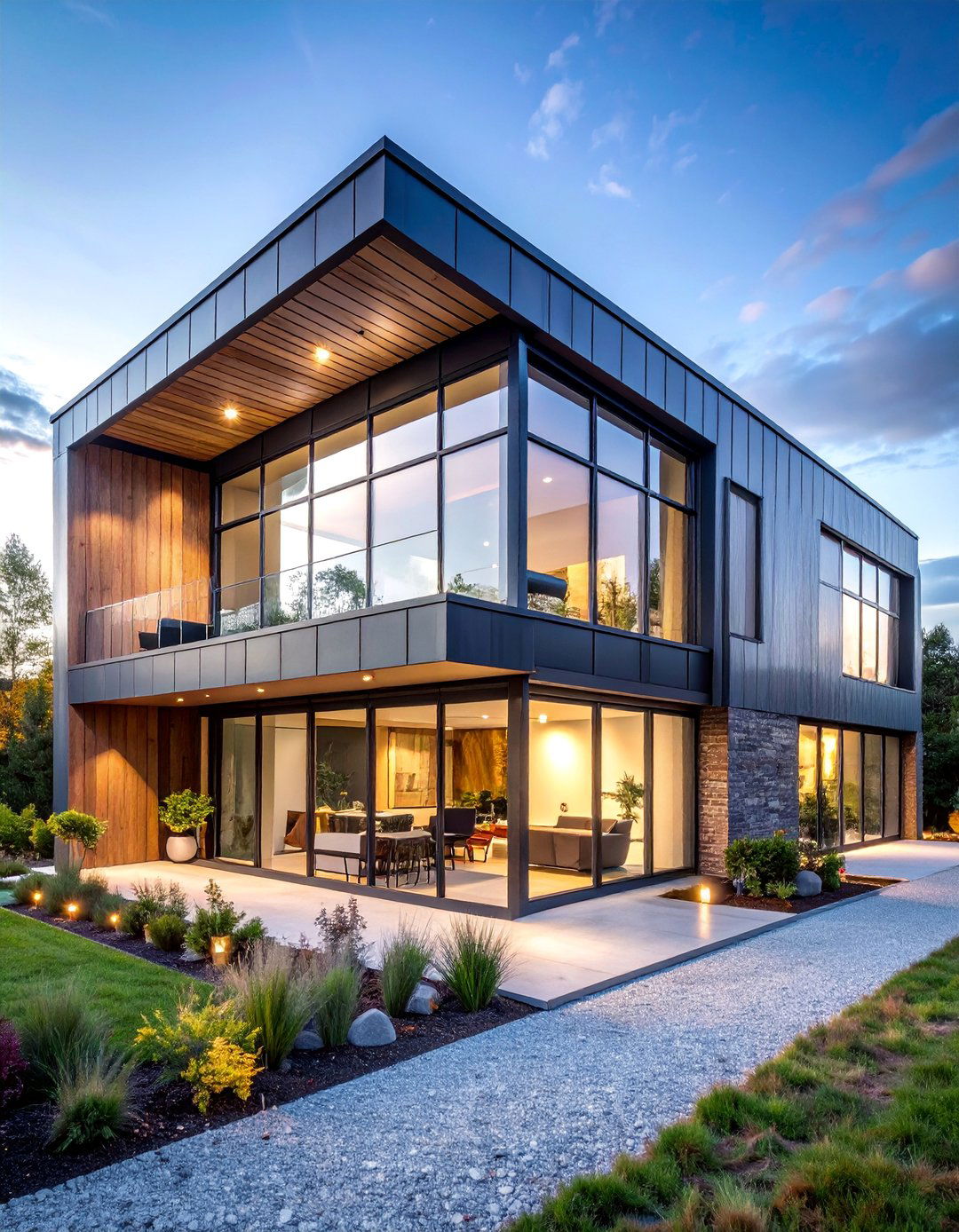
Industrial loft exteriors celebrate urban architecture through exposed metal cladding and oversized windows. This design features corrugated metal or steel panels that provide weather protection while showcasing the honest expression of modern materials. Large industrial windows, often arranged in grids, flood interiors with natural light while creating striking geometric patterns across the facade. Flat roofs with minimal overhangs emphasize the building's geometric simplicity while providing opportunities for rooftop gardens or outdoor living spaces. Exposed structural elements including steel beams and columns demonstrate the style's commitment to functional honesty and industrial aesthetics. Minimal color palettes in grays, blacks, and whites maintain the urban character while contrasting materials add visual interest. Urban landscaping with architectural plants and hardscape elements complements the industrial aesthetic while softening the building's impact on its surroundings.
20. Mediterranean Revival with Courtyard Design

Mediterranean Revival exteriors create resort-like atmospheres through stucco walls, tile roofs, and integrated courtyards. This design features smooth stucco surfaces in warm colors that reflect Mediterranean traditions while providing excellent thermal performance. Red clay tile roofs create distinctive profiles while offering durability and weather resistance in warm climates. Central courtyards provide private outdoor living spaces that extend the home's functionality while creating cooling microclimates through water features and strategic plantings. Arched openings and wrought iron details add architectural interest while maintaining the style's romantic character. Covered loggias and terraces provide shaded outdoor areas for dining and relaxation while connecting interior and exterior spaces. Lush landscaping with citrus trees, palms, and flowering plants creates tropical gardens that require appropriate irrigation while providing year-round beauty and privacy within the courtyard setting.
21. Dutch Colonial with Gambrel Roof

Dutch Colonial exteriors showcase distinctive gambrel rooflines and traditional proportions through time-tested forms and materials. This design features characteristic gambrel roofs that provide maximum interior volume while creating distinctive silhouettes that identify the style immediately. Clapboard or shingle siding in traditional colors maintains historical authenticity while dormers add light and space to upper levels. Symmetrical window arrangements with divided lights create formal facades while white trim provides crisp contrast against darker siding colors. Central chimneys and simple doorways maintain the style's emphasis on functionality over ornamentation. Stone foundations and cellar entries demonstrate traditional construction methods while modern insulation and systems provide contemporary comfort. Traditional landscaping with colonial-era plants and formal gardens creates appropriate settings that honor the historical significance while providing practical outdoor spaces for modern living.
22. Southwest Adobe with Pueblo Influence
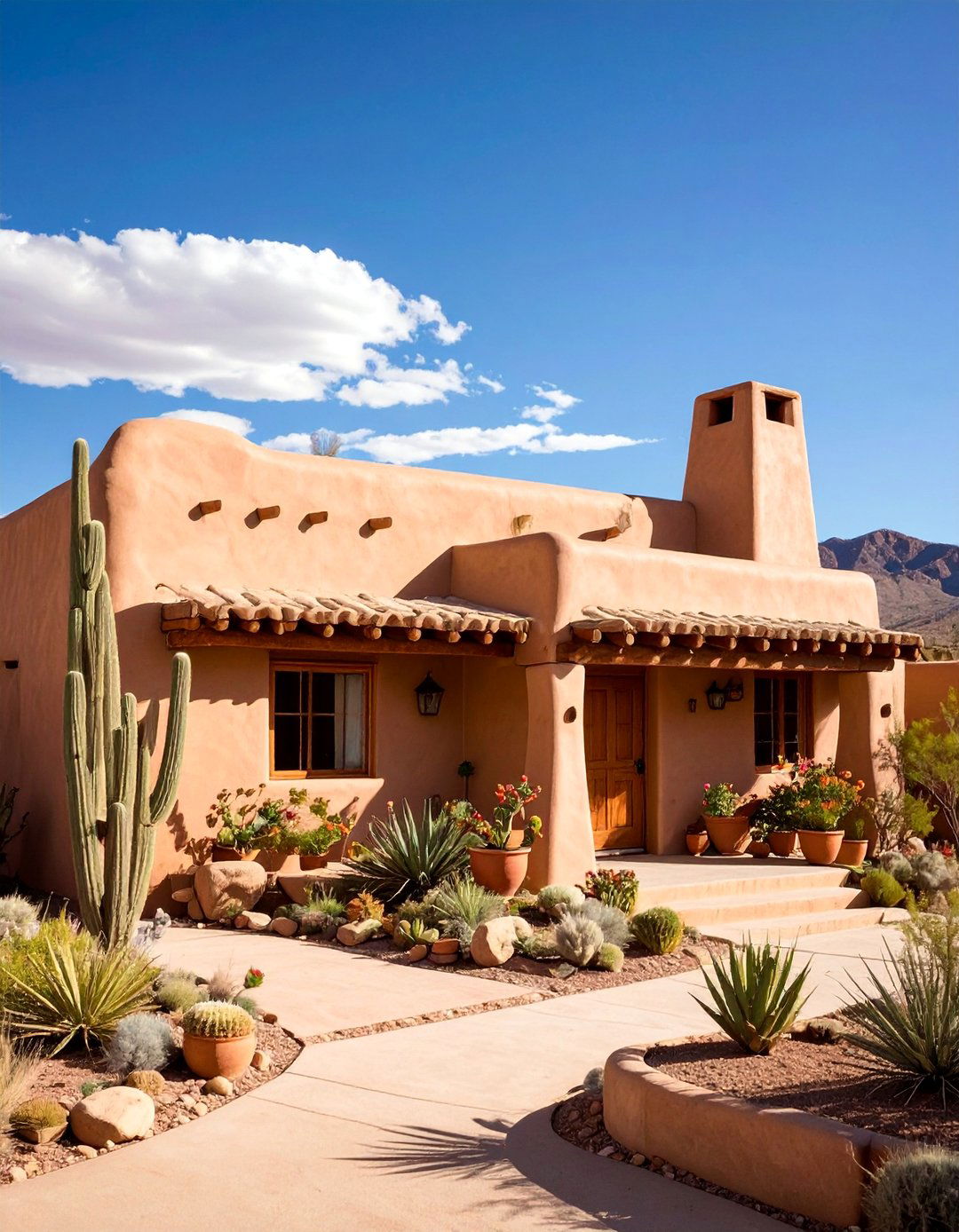
Southwest adobe exteriors celebrate regional traditions through thick walls, flat roofs, and earth-tone colors. This design features genuine adobe construction or stucco finishes that mimic traditional pueblo architecture while providing excellent thermal mass for desert climates. Flat roofs with parapets create distinctive profiles while wooden vigas extending through walls add structural and decorative elements. Small windows strategically placed minimize heat gain while providing necessary natural light and ventilation. Covered portales and courtyards create shaded outdoor living spaces that extend the home's functionality while providing relief from intense sun. Natural earth colors including tan, terra cotta, and brown reflect the desert landscape while requiring minimal maintenance. Xeriscaping with native cacti, succulents, and desert trees creates water-efficient gardens that provide year-round interest while supporting local wildlife and maintaining the authentic regional character.
23. Queen Anne Victorian with Turret
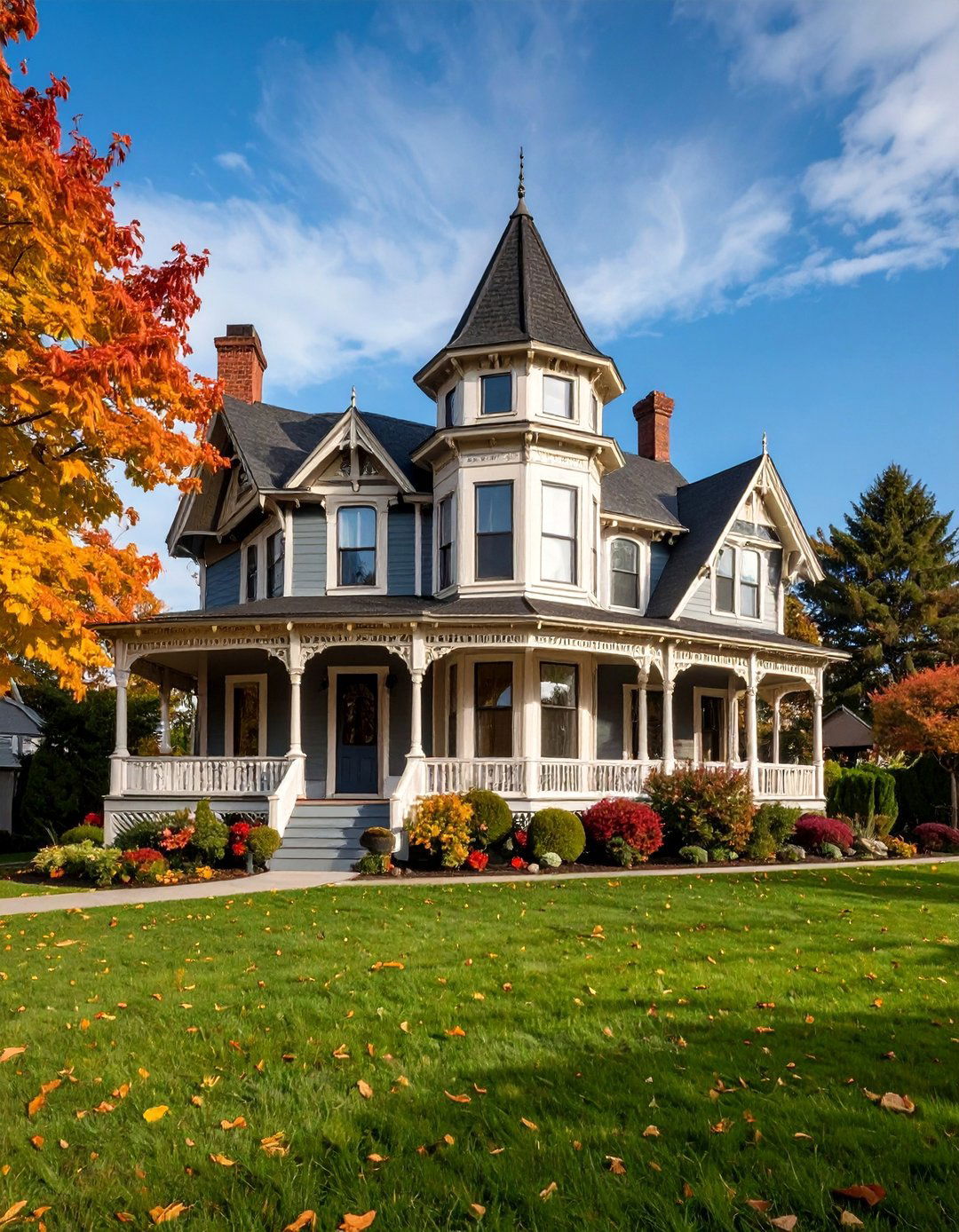
Queen Anne Victorian exteriors showcase elaborate details and asymmetrical compositions through towers, turrets, and decorative elements. This design features distinctive round or polygonal turrets that create dramatic focal points while providing unique interior spaces and architectural character. Elaborate wooden trim including gingerbread details, carved brackets, and decorative shingles demonstrates traditional craftsmanship while adding visual richness. Bay windows and wraparound porches extend living spaces while providing architectural variety and outdoor connections. Complex rooflines with multiple gables and decorative elements create dynamic silhouettes that emphasize the style's rejection of simplicity. Vibrant color schemes with multiple contrasting colors highlight the ornate details while celebrating the Victorian era's embrace of display and ornamentation. Period-appropriate landscaping with formal gardens and ornamental plants creates suitable settings for these architectural gems.
24. Shed Style Contemporary with Angular Lines
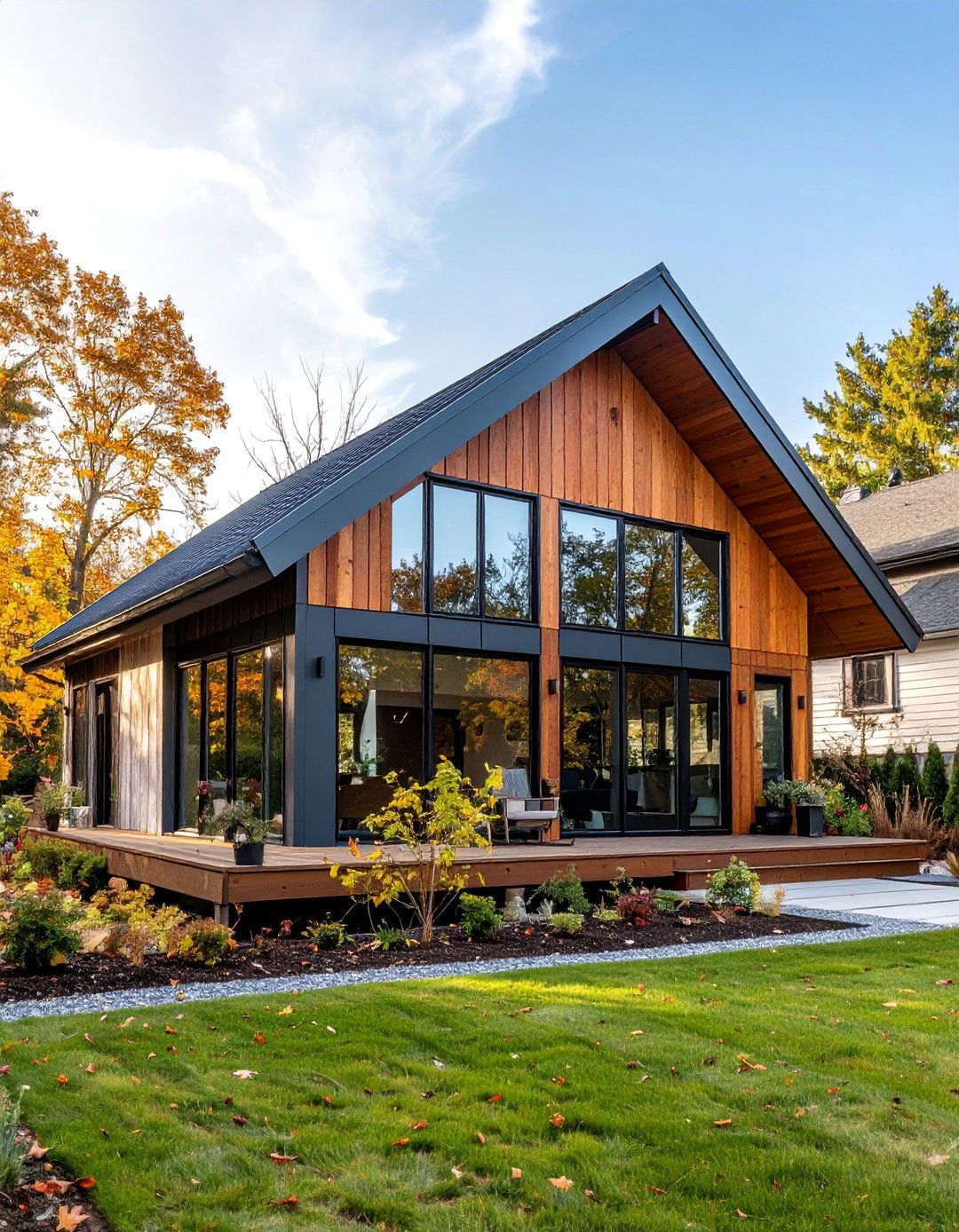
Shed style contemporary exteriors embrace asymmetrical compositions and shed rooflines that create dynamic geometric forms. This design features single-slope roofs that provide architectural drama while efficiently handling weather conditions and creating opportunities for clerestory windows. Mixed materials including wood siding, metal panels, and stone accents create visual interest while demonstrating contemporary design approaches. Large windows strategically placed capture views and natural light while the angular rooflines create varied interior ceiling heights and spatial experiences. Minimal ornamentation focuses attention on proportion, materials, and the relationship between geometric forms. Natural color palettes complement the surrounding landscape while bold accent colors can highlight architectural features. Modern landscaping with architectural plants and hardscape elements enhances the geometric composition while providing low-maintenance outdoor spaces that support the contemporary aesthetic and lifestyle.
25. English Cottage with Stone and Thatch

English cottage exteriors create storybook charm through natural stone walls, steep rooflines, and romantic proportions. This design features local fieldstone or limestone construction that provides authentic texture and regional character while ensuring durability and weather resistance. Steep-pitched roofs traditionally covered with thatch create distinctive profiles, though modern materials like cedar shakes or slate provide practical alternatives while maintaining the aesthetic character. Small-paned casement windows with decorative surrounds add charm while providing natural light and ventilation. Arched doorways and decorative ironwork enhance the romantic character while climbing roses and ivy create traditional cottage garden effects. Informal landscaping with perennial borders, herb gardens, and meandering pathways creates enchanting outdoor spaces that complement the architectural charm while providing functional areas for gardening and outdoor living that embrace the English countryside tradition.
Conclusion:
Creating an aesthetic house exterior requires thoughtful integration of architectural style, materials, colors, and landscaping to achieve cohesive design themes. From modern farmhouse simplicity to Victorian elegance, each approach offers unique opportunities to express personal style while enhancing curb appeal and property value. The key lies in understanding how different elements work together to create unified compositions that reflect both historical authenticity and contemporary functionality. Whether renovating an existing home or planning new construction, these design approaches provide inspiration for creating exterior aesthetics that stand the test of time while meeting modern lifestyle needs.


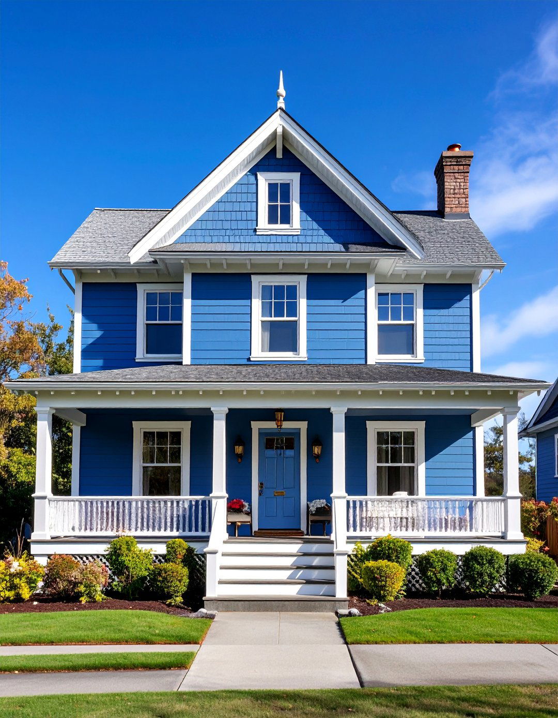

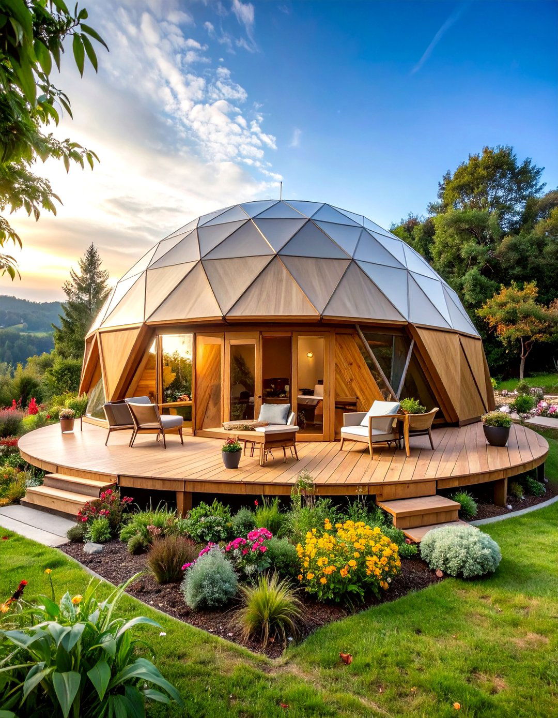

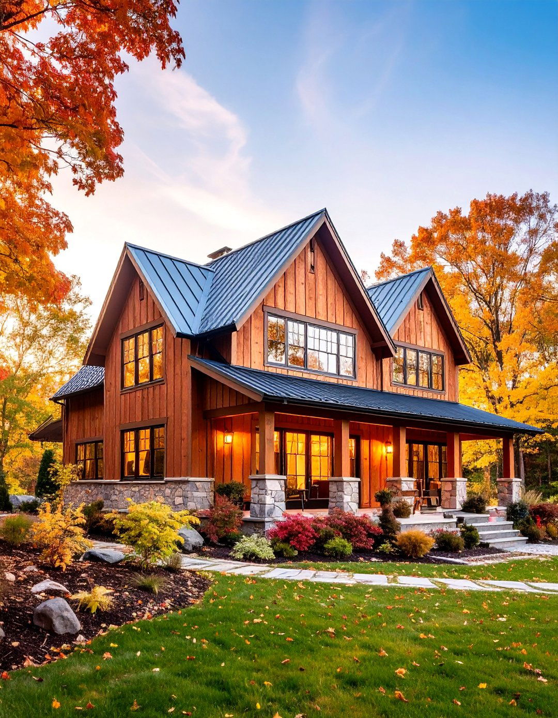
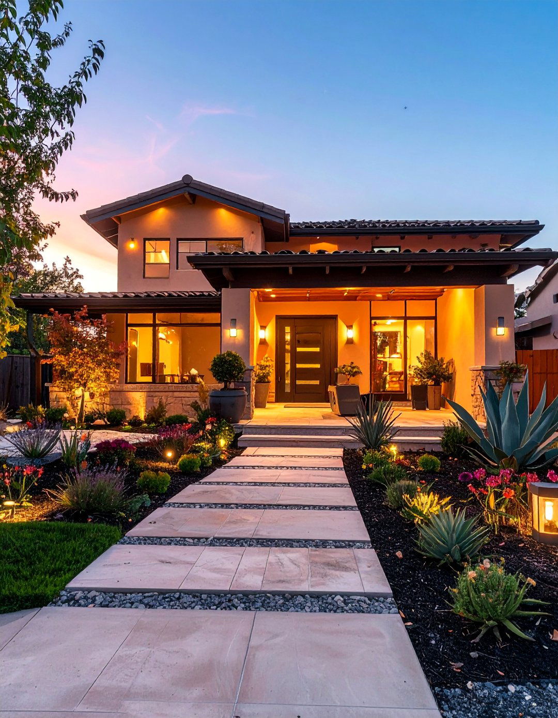
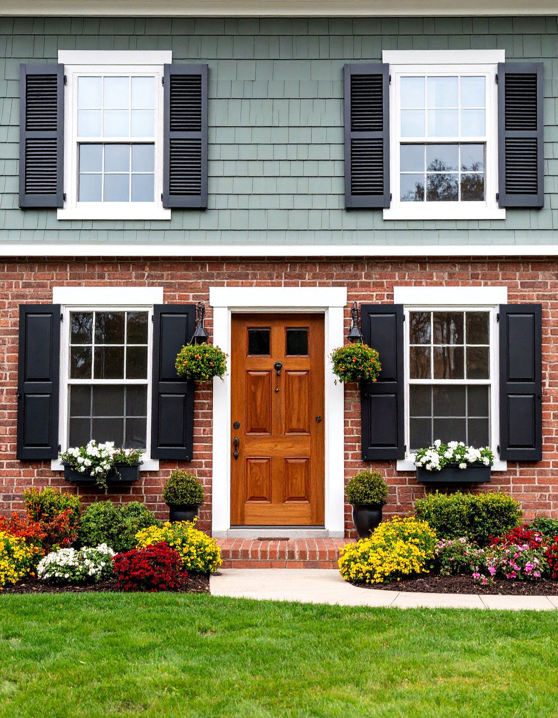



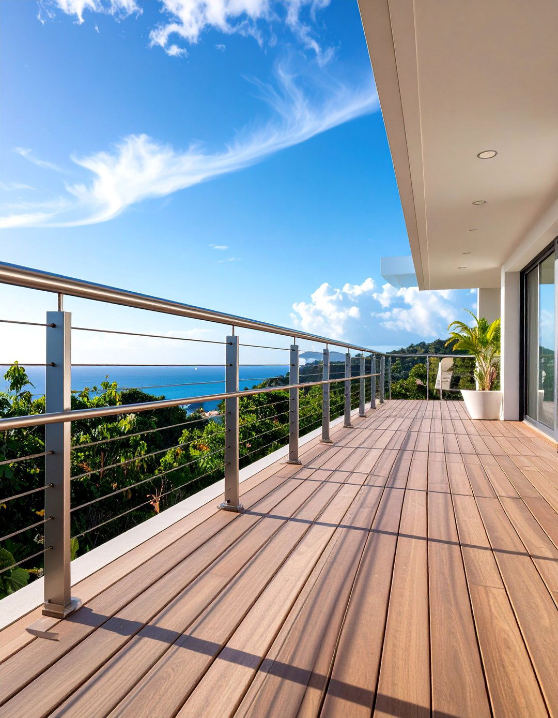
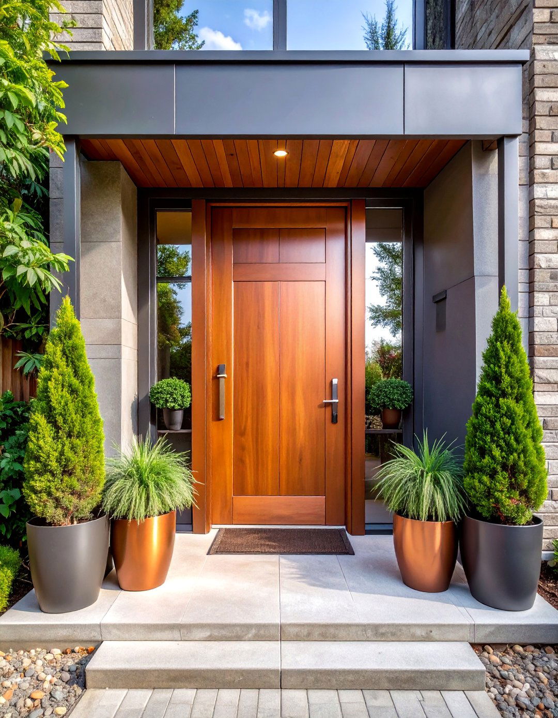
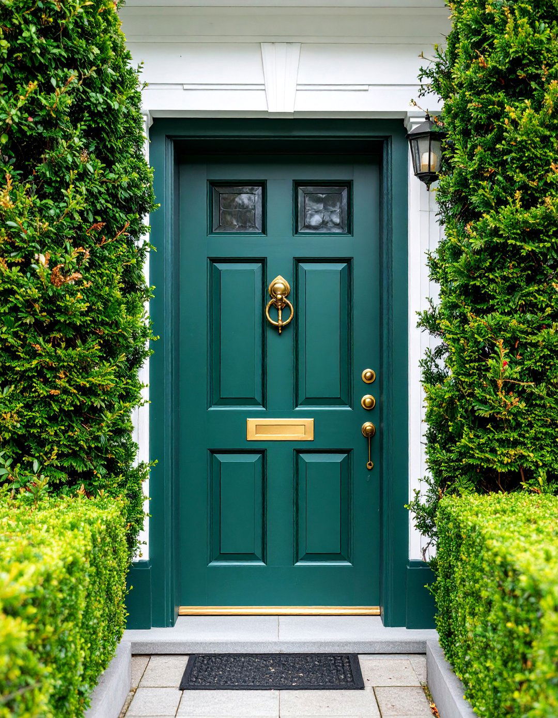
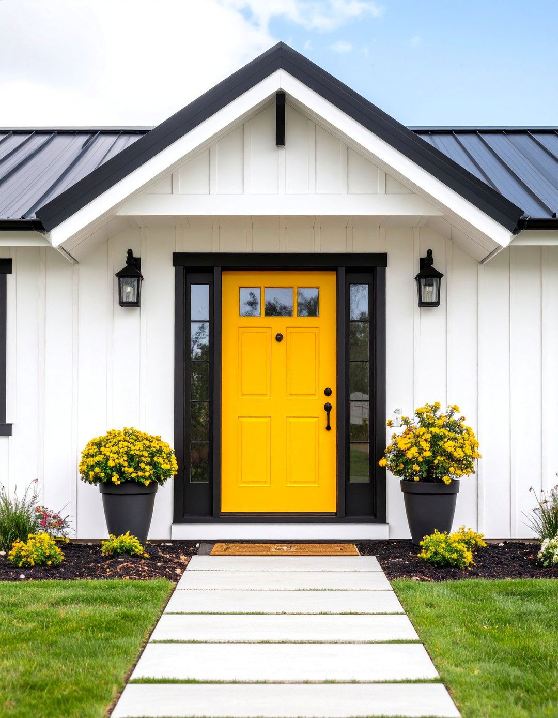

Leave a Reply