A-frame houses with balconies represent the perfect fusion of iconic architectural design and functional outdoor living. These distinctive triangular structures, characterized by their steep-sloped rooflines extending nearly to ground level, have evolved from simple vacation cabins into sophisticated year-round homes. The integration of balconies transforms these geometric marvels into multi-dimensional living spaces that maximize both interior comfort and outdoor enjoyment. Whether perched on lakefront properties, nestled in mountain retreats, or positioned in suburban settings, A-frame houses with balconies offer endless possibilities for creative design and lifestyle enhancement.
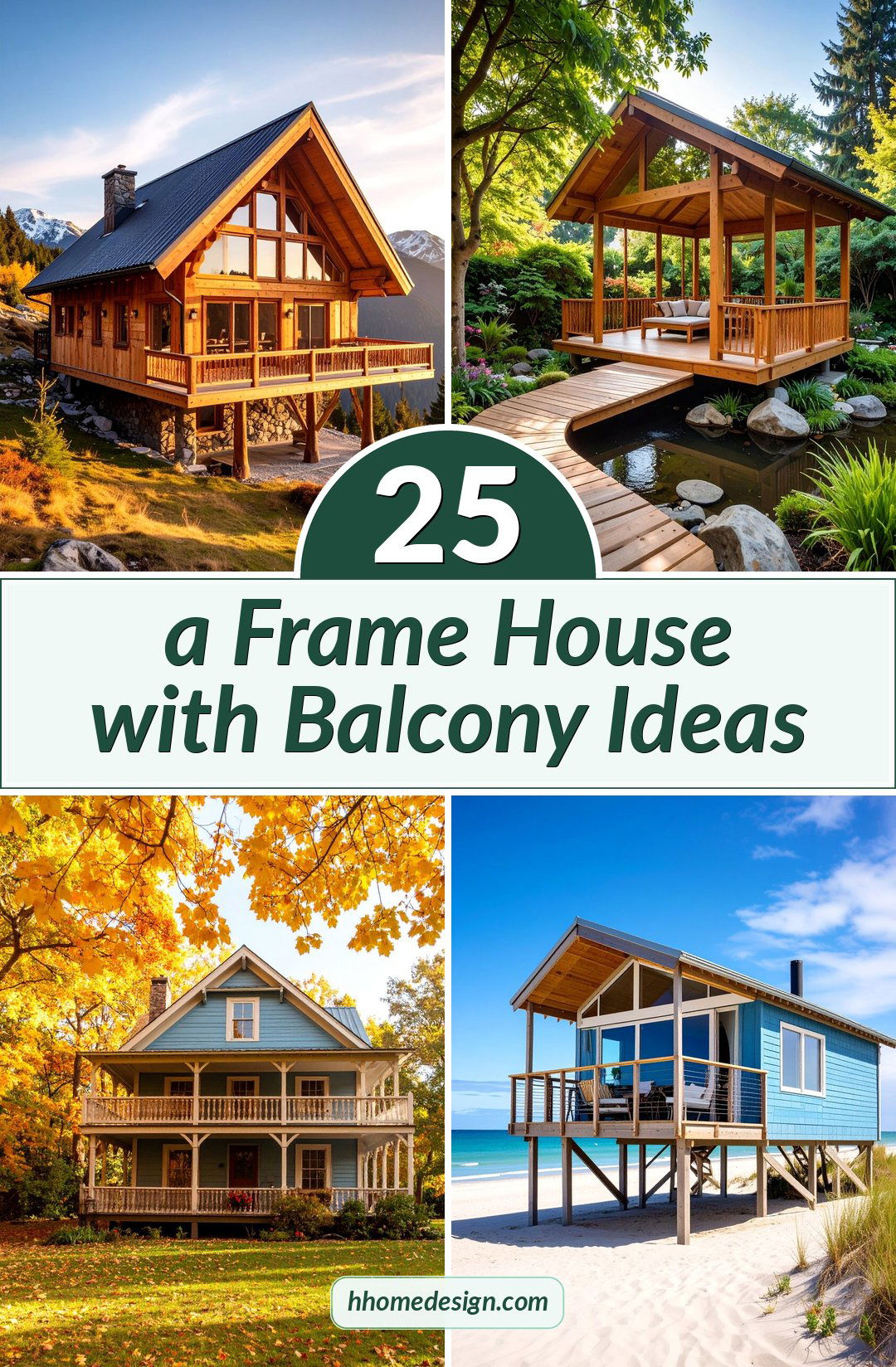
1. Contemporary Glass-Walled A-Frame with Panoramic Balcony

This modern interpretation features floor-to-ceiling glass panels that flood the interior with natural light while providing unobstructed views from the wraparound balcony. The sleek glass balustrade system maintains visual continuity between indoor and outdoor spaces, creating a seamless flow that emphasizes the home's geometric form. Minimalist steel framing supports both the structure and balcony elements, while the neutral color palette of whites and grays allows the natural surroundings to take center stage. The panoramic balcony extends across multiple sides of the structure, offering diverse viewing angles and outdoor entertaining opportunities that make this design perfect for scenic locations.
2. Rustic Cedar A-Frame with Stone-Accented Balcony
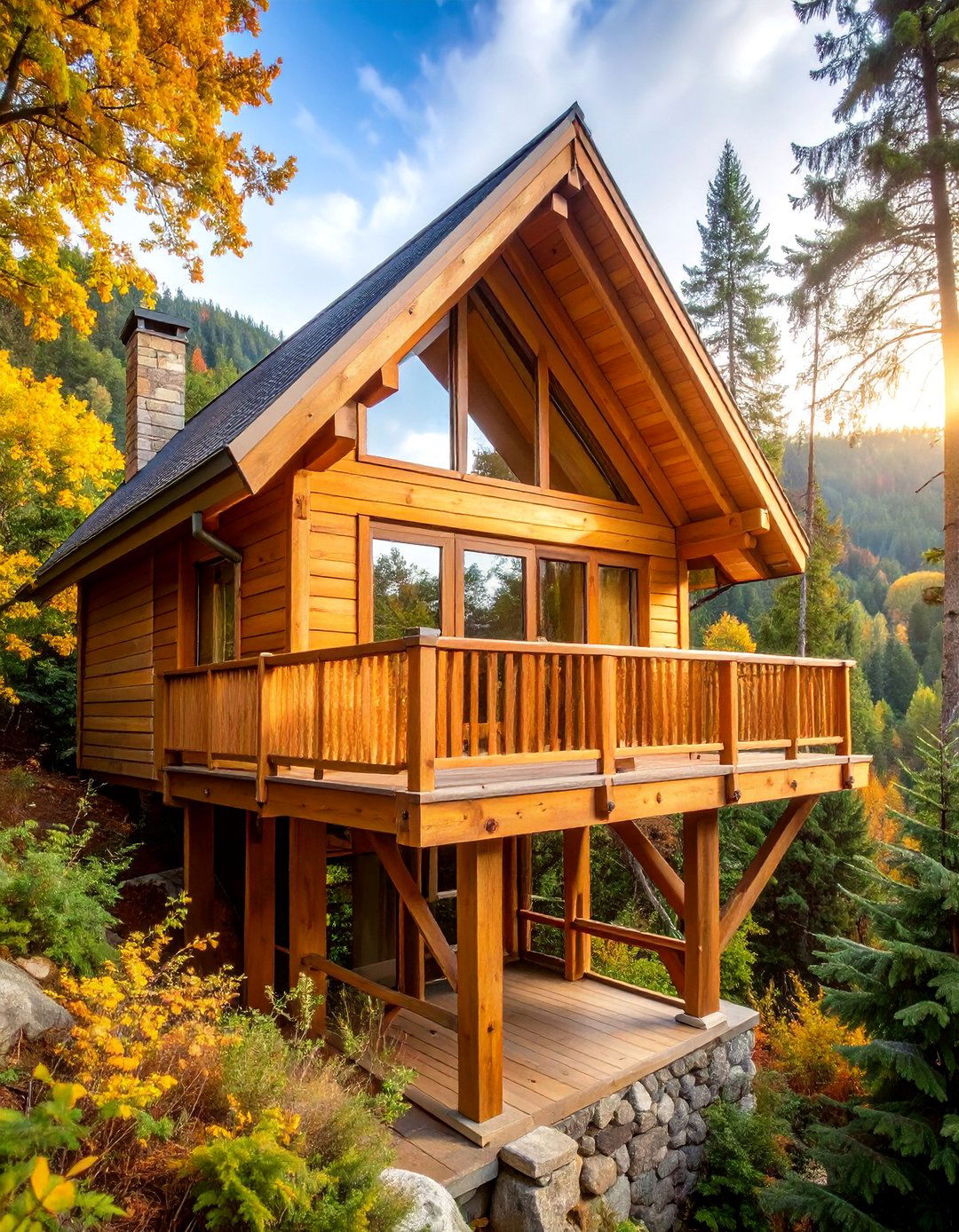
Natural cedar siding combined with local stone accents creates a timeless mountain retreat aesthetic in this traditional design approach. The wooden balcony features exposed beam construction and rustic railings that complement the home's organic materials and earthy color scheme. Large picture windows punctuate the triangular facade, while the balcony's stone foundation anchors the structure to its natural surroundings. Warm wood tones throughout the exterior create visual cohesion, while the balcony's intimate scale encourages quiet contemplation and connection with nature. This design exemplifies the classic A-frame cabin experience while providing modern comfort and functionality.
3. Lakefront A-Frame with Multi-Level Waterside Balconies

Designed specifically for waterfront properties, this A-frame features tiered balconies that cascade toward the water's edge, maximizing lake views from every level. The main balcony extends from the primary living area, while a secondary balcony serves the master suite, creating private and communal outdoor spaces. Natural wood decking and railings complement the home's cedar exterior, while strategic placement of outdoor furniture transforms each level into a distinct entertainment zone. The multi-level design follows the natural topography, creating a harmonious relationship between the structure and its lakefront setting that enhances both property value and lifestyle enjoyment.
4. Modern Black A-Frame with Minimalist Balcony Design

Bold black exterior cladding creates a striking contemporary statement in this architectural approach that emphasizes clean lines and geometric precision. The minimalist balcony features sleek metal railings and composite decking that complement the home's monochromatic color scheme. Large triangular windows maintain the A-frame's iconic shape while flooding the interior with natural light. The balcony's restrained design focuses attention on the surrounding landscape rather than architectural details. This sophisticated aesthetic appeals to design-conscious homeowners seeking a modern interpretation of the classic A-frame style that stands out while respecting the natural environment.
5. Ski Lodge A-Frame with Covered Snow-Country Balcony

Specifically engineered for snowy climates, this design incorporates a partially covered balcony that provides outdoor access year-round while protecting against harsh weather conditions. Heavy timber construction and steep roof angles facilitate snow shedding, while the balcony's covered section offers shelter during winter months. Natural stone foundation elements and warm wood tones create the authentic alpine aesthetic that defines ski country architecture. The balcony features built-in seating and space for outdoor heating elements, ensuring usability across all seasons. This practical yet beautiful design perfectly captures the cozy mountain lodge atmosphere while providing modern amenities and comfort.
6. Eco-Friendly A-Frame with Green Living Balcony

Sustainable materials and eco-conscious design principles define this environmentally responsible approach to A-frame living. The balcony incorporates recycled composite materials, energy-efficient LED lighting systems, and integrated planters that support local plant species. Solar panels on the south-facing roof provide renewable energy, while the balcony's orientation maximizes passive solar heating benefits. Reclaimed wood accents and low-impact construction methods minimize environmental footprint without sacrificing aesthetic appeal. This forward-thinking design demonstrates how traditional A-frame architecture can embrace modern sustainability practices while creating beautiful, functional outdoor living spaces that harmonize with natural ecosystems.
7. Luxury A-Frame with French Door Balcony Access

Elegant French doors create seamless transitions between interior and exterior spaces in this sophisticated design that emphasizes refined outdoor living. The balcony features premium hardwood decking, custom railings, and built-in outdoor kitchen facilities that support high-end entertaining. Multiple access points from various interior rooms ensure convenient balcony use throughout the day. Architectural lighting highlights the balcony's design elements during evening hours, while weather-resistant furnishings maintain the space's luxury aesthetic year-round. This upscale approach transforms the traditional A-frame concept into a premium residential experience that rivals conventional luxury homes while maintaining the style's distinctive character and natural connection.
8. Small A-Frame with Space-Maximizing Corner Balcony
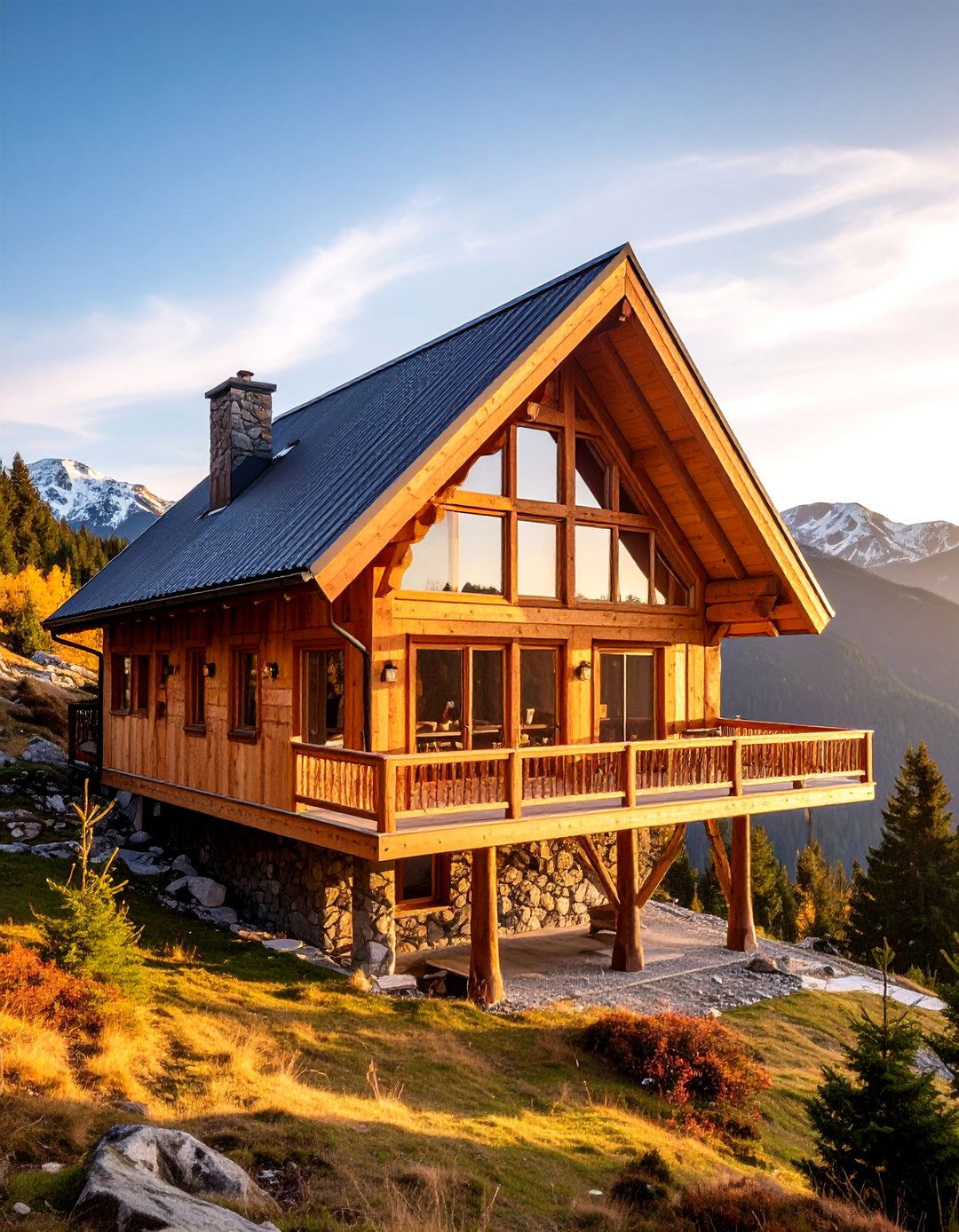
Compact design meets smart space utilization in this efficient A-frame that maximizes outdoor living potential within a small footprint. The corner balcony provides intimate outdoor space without overwhelming the structure's proportions, while clever railing design maintains visual openness. Built-in storage beneath the balcony floor creates additional interior space, while foldable furniture allows flexible use of the outdoor area. Natural wood finishes and simple detailing keep construction costs reasonable while maintaining attractive aesthetics. This practical approach proves that even modest A-frame designs can incorporate meaningful outdoor living spaces that enhance daily life and property value.
9. A-Frame Cabin with Wraparound Porch and Upper Balcony

Traditional cabin charm meets expanded outdoor living in this design that combines ground-level porch space with an elevated balcony for diverse recreational opportunities. The wraparound porch provides covered outdoor dining and relaxation areas, while the upper balcony offers private retreat space and enhanced views. Natural log construction and traditional detailing maintain authentic cabin aesthetics, while modern amenities ensure contemporary comfort levels. Multiple outdoor access points accommodate various activities and preferences, from morning coffee to evening entertainment. This comprehensive approach to outdoor living maximizes the A-frame's connection to its natural surroundings while providing flexibility for different lifestyle needs and seasonal activities.
10. Contemporary Steel and Glass A-Frame with Floating Balcony

Industrial materials and modern engineering techniques create a striking architectural statement in this cutting-edge A-frame design. The cantilevered balcony appears to float without visible support, creating dramatic visual impact while providing functional outdoor space. Steel framework and glass panels emphasize the home's geometric form, while the balcony's minimal design maintains focus on surrounding views. High-performance materials ensure durability in challenging weather conditions, while the sophisticated aesthetic appeals to design-forward homeowners. This innovative approach pushes A-frame architecture into new territory while maintaining the style's essential character and natural orientation.
11. Timber Frame A-Frame with Artisan-Crafted Balcony

Traditional timber framing techniques and handcrafted details create authentic rustic character in this artisan-focused design approach. The balcony features exposed mortise-and-tenon joinery, hand-carved railings, and custom millwork that showcases traditional building crafts. Natural wood weathering and patina develop over time, creating increasing beauty and character. Local timber species and regional building traditions inform material choices and construction methods. This approach celebrates the human craft element in construction while creating outdoor spaces that feel connected to historical building traditions. The result combines time-tested durability with distinctive aesthetic character that ages gracefully in natural settings.
12. Modern Farmhouse A-Frame with White-Trimmed Balcony
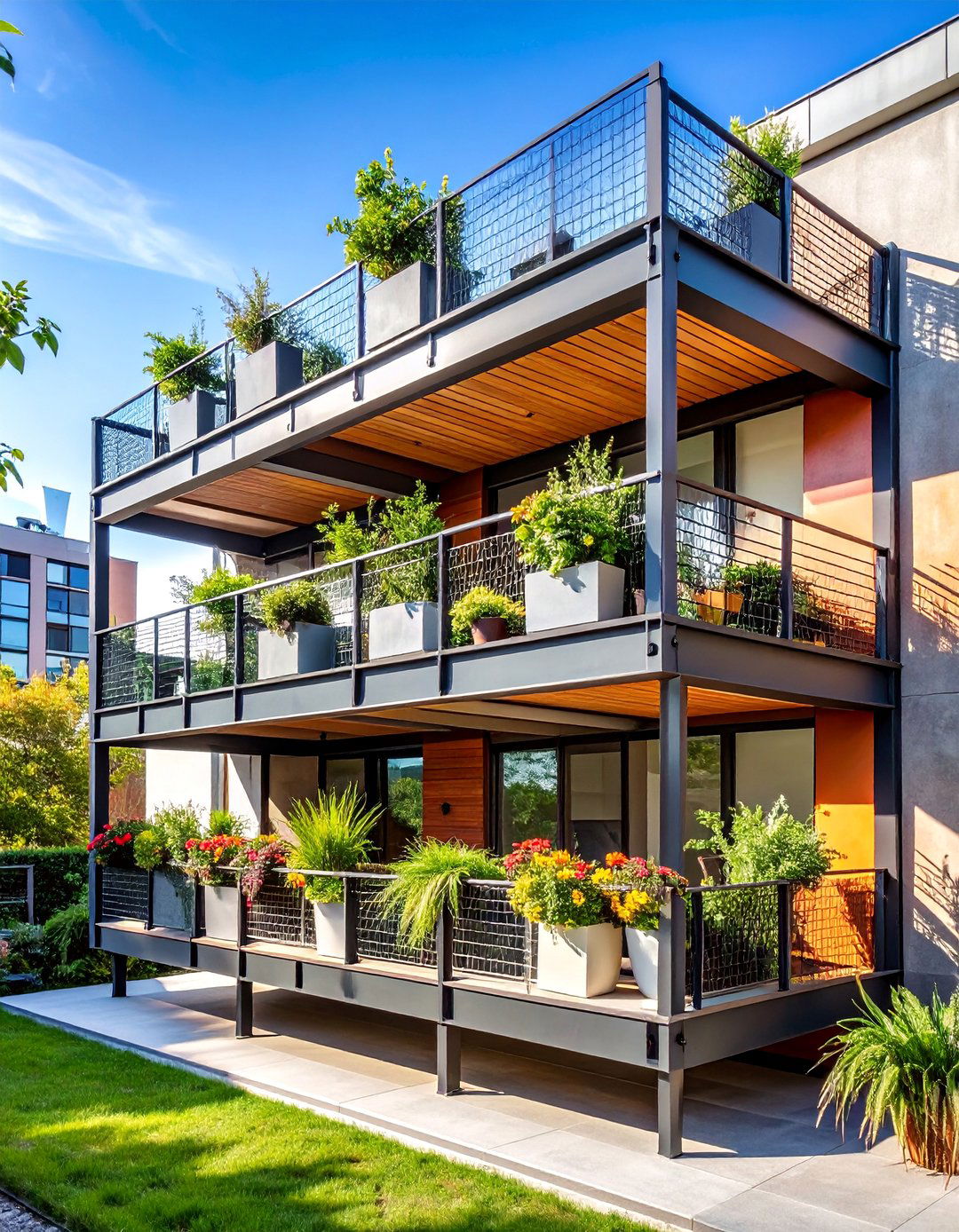
Clean white trim and board-and-batten siding create fresh farmhouse aesthetics in this contemporary interpretation of rural building traditions. The balcony features classic white railings and natural wood flooring that complement the home's crisp exterior color scheme. Large windows and traditional proportions maintain authentic farmhouse character while accommodating modern lifestyle needs. The balcony design emphasizes simplicity and functionality over ornate details, reflecting practical rural building traditions. This approach appeals to homeowners seeking the charm of traditional rural architecture with the benefits of modern construction methods and the distinctive appeal of A-frame geometry combined with familiar farmhouse comfort.
13. A-Frame Beach House with Weather-Resistant Balcony

Coastal living demands special attention to weather resistance and salt air protection in this beach-focused A-frame design. The balcony incorporates marine-grade materials, stainless steel hardware, and treated lumber that withstand harsh coastal conditions. Natural ventilation design prevents moisture buildup, while elevated foundation protects against storm surge and flooding. Light colors and weather-resistant finishes maintain attractive appearance despite challenging environmental conditions. The balcony orientation captures prevailing breezes while providing shelter from harsh sun and storm winds. This specialized approach ensures long-term durability and enjoyment in coastal environments while maintaining the A-frame's distinctive architectural character and natural connection.
14. Scandinavian-Inspired A-Frame with Hygge Balcony Design

Nordic design principles and cozy hygge aesthetics inform this comfort-focused approach to A-frame living. The balcony incorporates warm textiles, soft lighting, and comfortable seating arrangements that encourage relaxation and social connection. Natural wood finishes and neutral colors create calming environments, while thoughtful details like built-in blanket storage and wind protection ensure year-round usability. The design emphasizes simple pleasures and connection with nature rather than flashy architectural statements. This approach creates outdoor spaces that feel like natural extensions of interior living areas, supporting the Scandinavian philosophy of balanced, comfortable living that embraces both indoor and outdoor experiences.
15. Industrial Loft A-Frame with Urban Balcony Elements

Urban loft aesthetics and industrial design elements create unique character in this city-appropriate A-frame interpretation. The balcony features exposed steel structure, concrete planters, and metal mesh railings that reflect contemporary urban design trends. Raw materials and minimal finishes emphasize architectural form over decorative elements, while strategic lighting creates dramatic nighttime effects. This approach appeals to urban professionals seeking distinctive housing that stands out from conventional city architecture. The balcony design accommodates container gardening and small-space outdoor living while maintaining the bold geometric impact that makes A-frame architecture so visually compelling in urban contexts.
16. Traditional Log A-Frame with Rustic Hand-Hewn Balcony

Authentic log construction and traditional building methods create timeless mountain character in this heritage-inspired design approach. The balcony features hand-hewn logs, traditional chinking, and rustic hardware that maintain historical accuracy while providing modern functionality. Natural log weathering and settling require specialized construction techniques but create incomparable rustic beauty. Local timber species and regional building traditions inform design decisions and construction methods. This approach appeals to homeowners seeking authentic connection to traditional building crafts and rural heritage. The resulting outdoor spaces feel deeply rooted in place and tradition while providing all the benefits of modern outdoor living.
17. Smart Home A-Frame with Technology-Integrated Balcony

Cutting-edge home automation and intelligent systems create seamless outdoor living experiences in this technology-forward design. The balcony incorporates automated lighting, climate control, and entertainment systems that respond to occupancy and weather conditions. Smart glass panels adjust transparency for privacy and glare control, while integrated sensors monitor environmental conditions. Wireless charging stations and built-in speakers support modern digital lifestyles without compromising aesthetic appeal. This innovative approach demonstrates how traditional A-frame architecture can embrace emerging technologies while maintaining essential character. The result creates outdoor spaces that enhance daily life through intelligent automation while preserving the natural connection that defines A-frame living.
18. Zen Garden A-Frame with Meditation Balcony Space

Eastern design philosophy and mindful living principles inform this tranquil approach to A-frame outdoor space design. The balcony incorporates natural materials, water features, and carefully planned sight lines that encourage contemplation and stress reduction. Minimal furniture and subtle lighting create serene environments suitable for meditation and quiet reflection. Native plantings and natural textures support the connection with nature that enhances mental well-being. This design approach appeals to homeowners seeking retreat from busy modern life and connection with natural rhythms. The resulting outdoor spaces support wellness practices while maintaining the A-frame's essential character and geometric beauty.
19. Artists' Retreat A-Frame with Studio Balcony Workspace

Creative professionals and artistic pursuits inspire this specialized design that transforms balcony space into functional outdoor studio area. Natural lighting, weather protection, and storage solutions support various artistic activities while maintaining inspiring views of natural surroundings. Durable work surfaces and utility connections accommodate different creative needs, while flexible furniture arrangements adapt to various projects. The design balances practical workspace requirements with aesthetic beauty, creating environments that stimulate creativity while providing functional benefits. This approach demonstrates how A-frame architecture can adapt to specialized lifestyle needs while maintaining its essential character and connection to natural inspiration.
20. Family-Focused A-Frame with Multi-Generational Balcony

Large families and multi-generational living require thoughtful space planning in this inclusive design approach that accommodates diverse age groups and mobility needs. The balcony incorporates multiple seating areas, safety features for children, and accessibility considerations for older family members. Durable, low-maintenance materials withstand heavy use while maintaining attractive appearance over time. Flexible furniture arrangements support various family activities from quiet reading to large gatherings. This practical approach ensures that A-frame living can accommodate real family needs while maintaining the style's distinctive character and natural connection that makes it so appealing for family retreat and gathering.
21. Wine Country A-Frame with Vineyard-View Balcony

Agricultural settings and wine country aesthetics inspire this regionally appropriate design that celebrates local landscape and lifestyle. The balcony incorporates wine storage, tasting areas, and entertainment spaces that support the wine appreciation culture of vineyard regions. Natural materials and earth tones complement agricultural surroundings, while strategic orientation captures optimal vineyard views. Built-in planters support herb gardens and small-scale food production that complement wine country living. This specialized approach demonstrates how A-frame architecture can adapt to specific regional cultures while maintaining essential character. The resulting outdoor spaces support the relaxed, nature-connected lifestyle that characterizes wine country living and agricultural community.
22. Desert Modern A-Frame with Climate-Adapted Balcony

Arid climate conditions and southwestern aesthetics inform this regionally specific approach to A-frame design in desert environments. The balcony incorporates shade structures, heat-resistant materials, and water-efficient landscaping that thrive in challenging desert conditions. Earth tones and natural textures complement the desert landscape, while strategic orientation minimizes heat gain during hot periods. Built-in misting systems and ceiling fans create comfortable outdoor conditions during warm weather. This specialized design proves that A-frame architecture can adapt to diverse climatic conditions while maintaining distinctive character. The resulting outdoor spaces celebrate desert beauty while providing practical comfort in challenging environmental conditions.
23. Historic Preservation A-Frame with Period-Appropriate Balcony

Heritage conservation and historical accuracy guide this specialized approach to A-frame restoration and preservation projects. The balcony incorporates period-appropriate materials, traditional construction methods, and historically accurate details that maintain architectural integrity. Research-based design decisions ensure compatibility with original construction while meeting modern safety and building code requirements. Traditional hardware, authentic finishes, and historically appropriate proportions preserve the structure's heritage value. This careful approach appeals to owners of historic A-frame properties seeking to maintain authenticity while adding functional outdoor living space. The resulting design respects historical significance while providing contemporary utility and enjoyment.
24. Retirement Haven A-Frame with Accessible Comfort Balcony
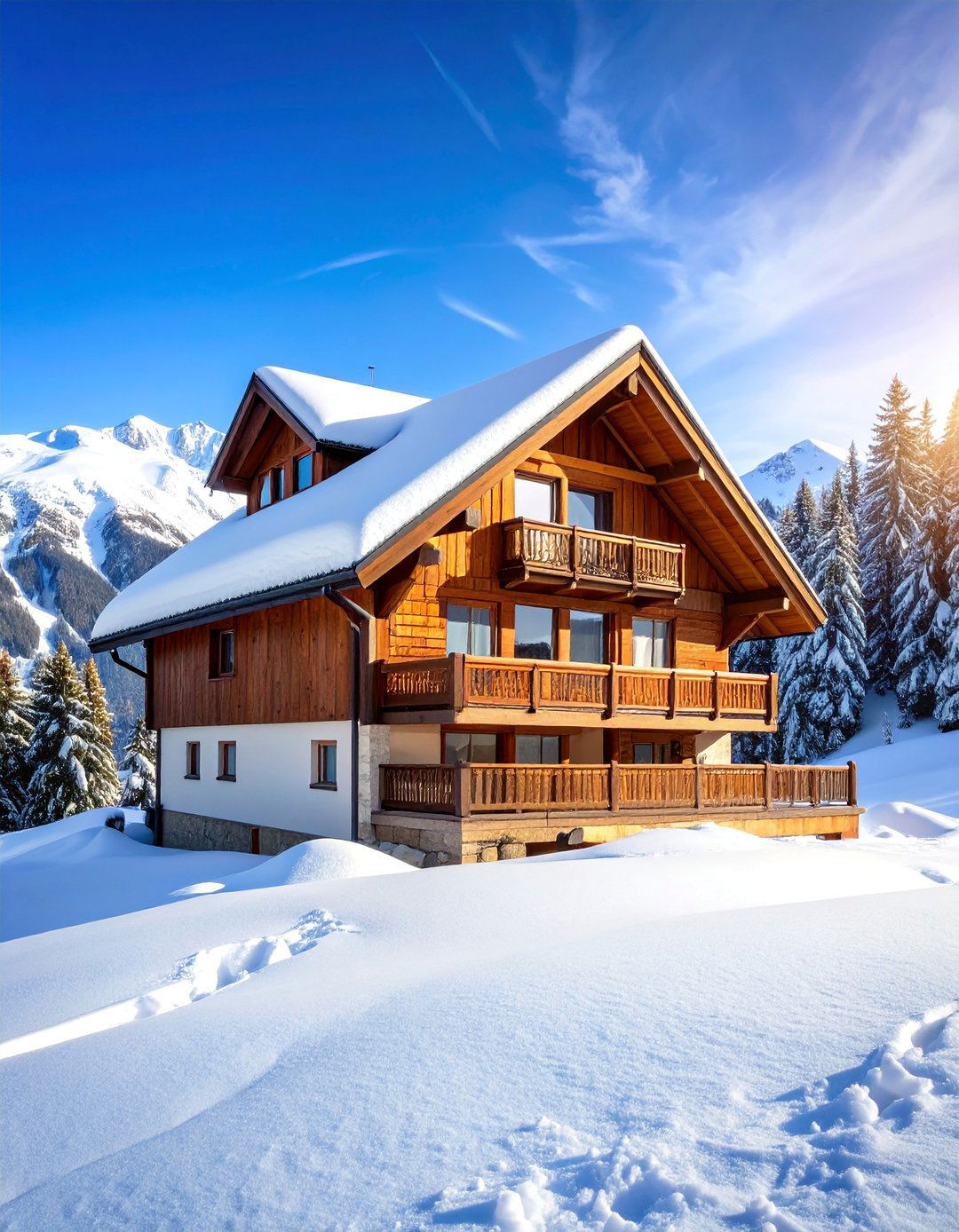
Aging-in-place design principles and universal accessibility features create comfortable outdoor living for retirement years in this thoughtfully planned approach. The balcony incorporates wider doorways, non-slip surfaces, and comfortable seating that accommodate changing mobility needs over time. Low-maintenance materials and easy-care landscaping reduce ongoing upkeep requirements while maintaining attractive appearance. Strategic lighting and safety features ensure confident outdoor use during all hours and weather conditions. This considerate design approach recognizes that A-frame living can serve all life stages when properly planned. The resulting outdoor spaces support active aging while maintaining the style's distinctive character and natural connection.
25. Adventure Base A-Frame with Gear-Storage Balcony
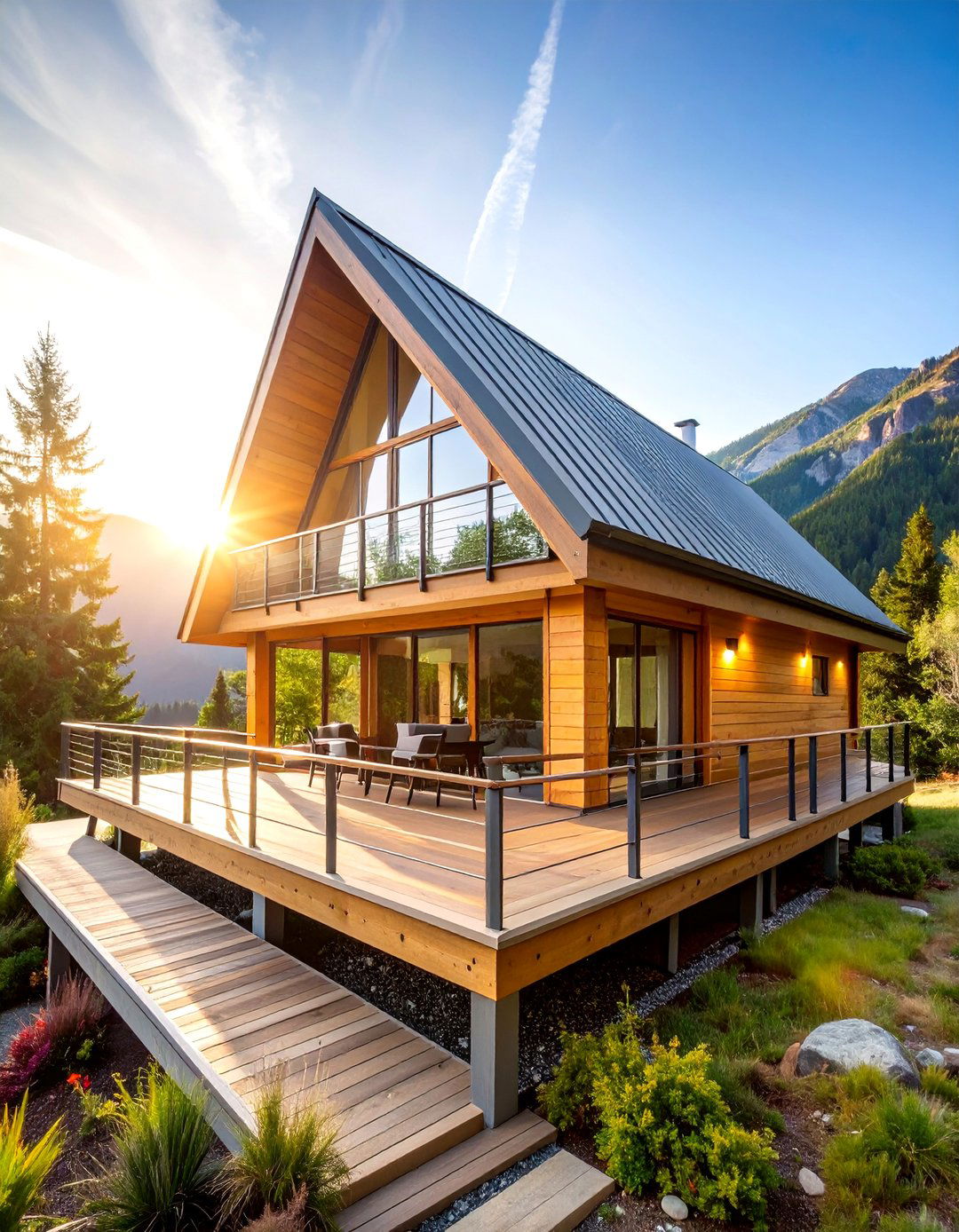
Outdoor recreation and adventure sports inspire this specialized design that transforms balcony space into functional base camp for active lifestyles. The balcony incorporates equipment storage, drying areas, and preparation spaces that support various outdoor activities from hiking to skiing to water sports. Durable materials and weather-resistant finishes withstand heavy use and equipment wear, while flexible arrangements accommodate different gear requirements. The design balances practical functionality with inspiring views that motivate outdoor adventure and connection with nature. This action-oriented approach demonstrates how A-frame architecture can support active lifestyles while maintaining distinctive character and natural orientation that makes it perfect for adventure enthusiasts.
Conclusion:
A-frame houses with balconies offer remarkable versatility in design expression while maintaining their iconic geometric appeal. From contemporary glass structures to rustic log cabins, each approach demonstrates how this distinctive architectural style adapts to diverse lifestyles, climates, and aesthetic preferences. The integration of thoughtfully designed balconies transforms these triangular homes into comprehensive living environments that celebrate both indoor comfort and outdoor connection, proving that A-frame architecture remains relevant and inspiring for modern homeowners.


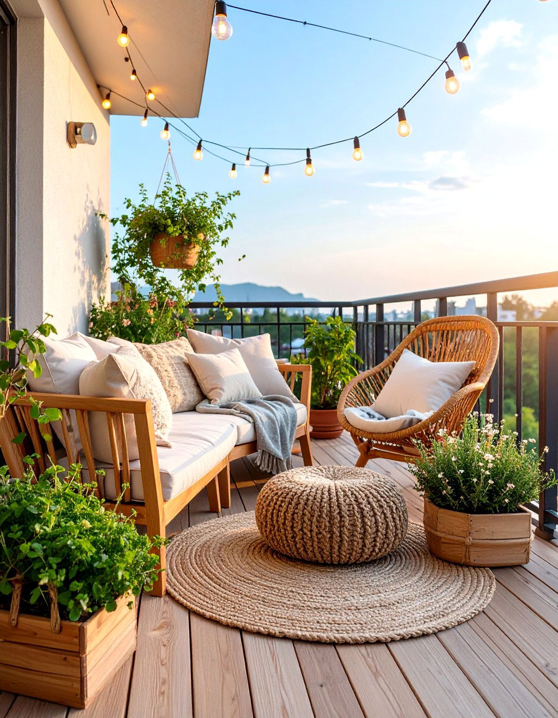
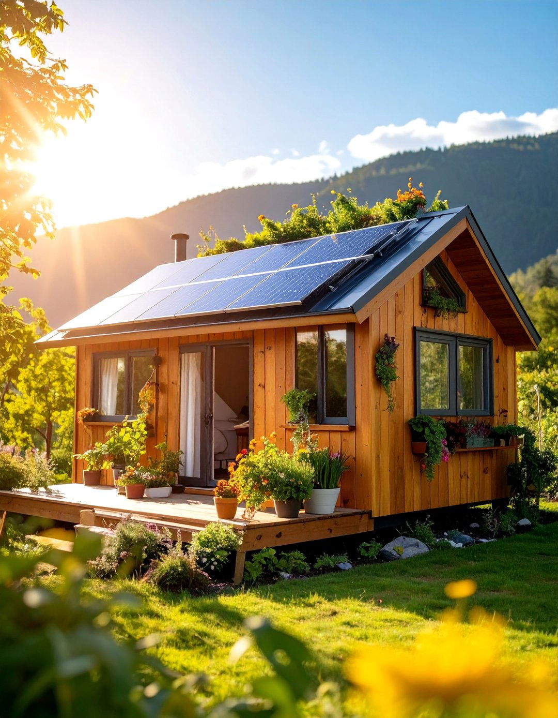

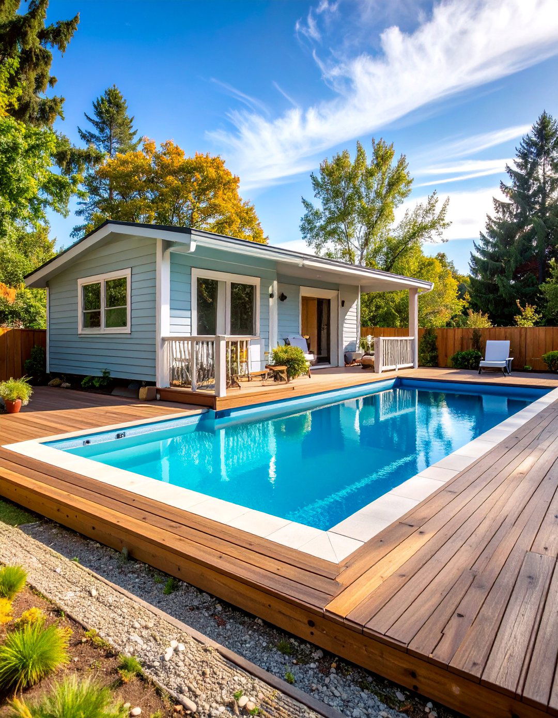

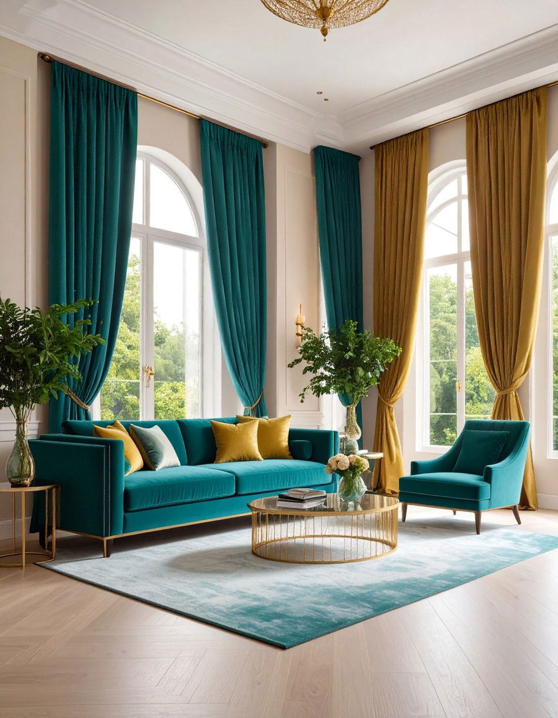
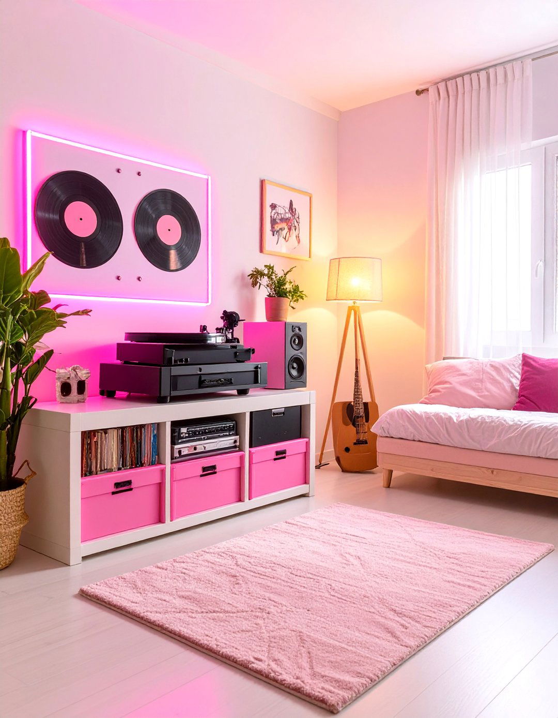
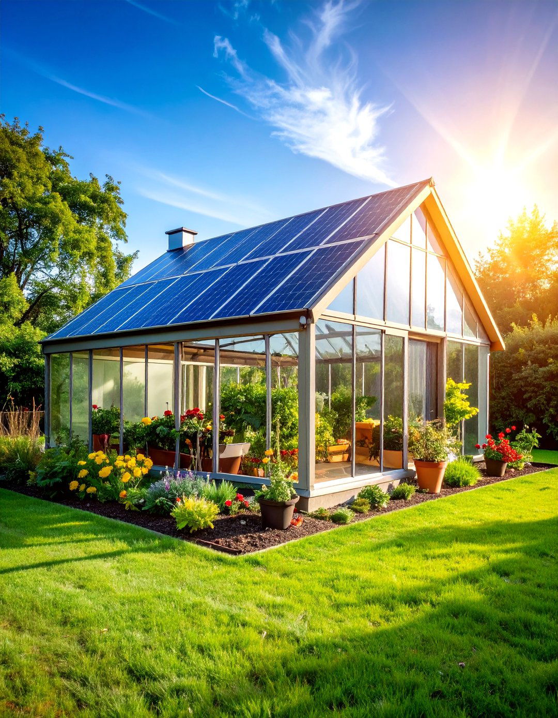
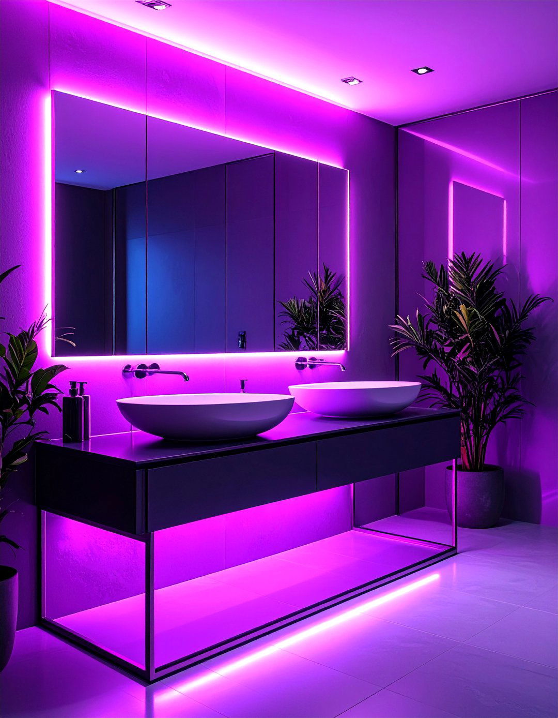

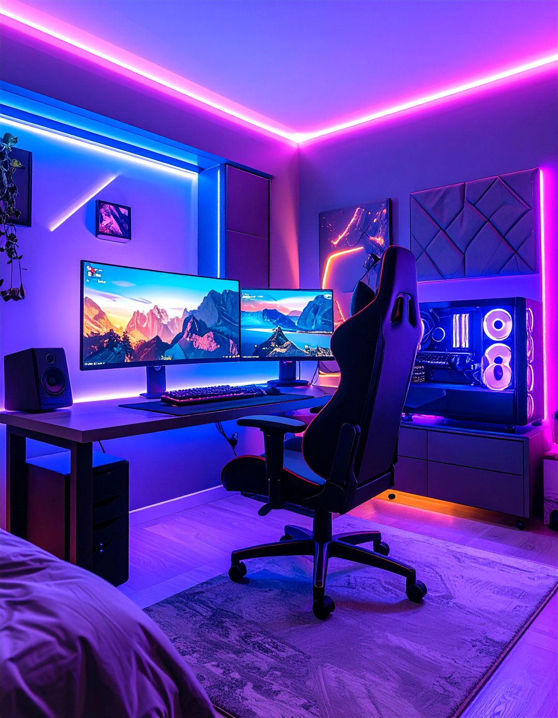

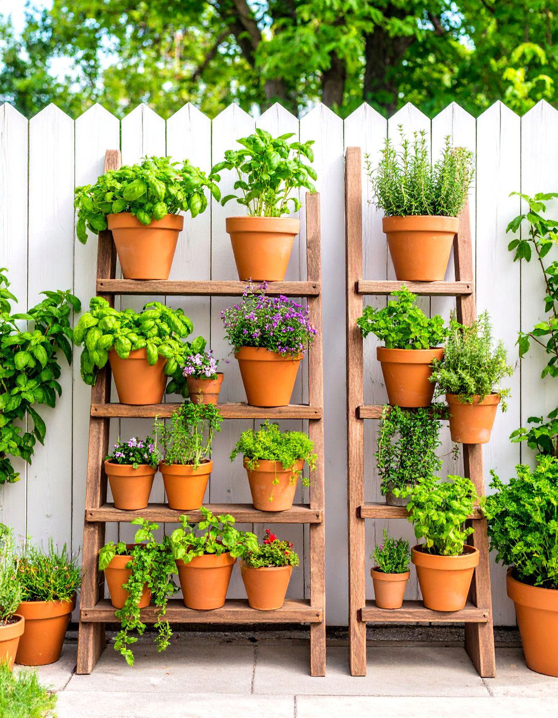
Leave a Reply