The 1980s brought a distinctive architectural revolution that transformed American home exteriors with bold contemporary designs, innovative materials, and striking color palettes. This decade embraced a unique blend of postmodern aesthetics and practical functionality, creating homes that stood out from traditional styles. From neutral stucco facades to geometric patterns and earth-toned color schemes, 1980s exterior design celebrated both minimalism and dramatic flair. These homes featured large windows, mixed materials, and asymmetrical elements that reflected the era's forward-thinking approach to residential architecture.
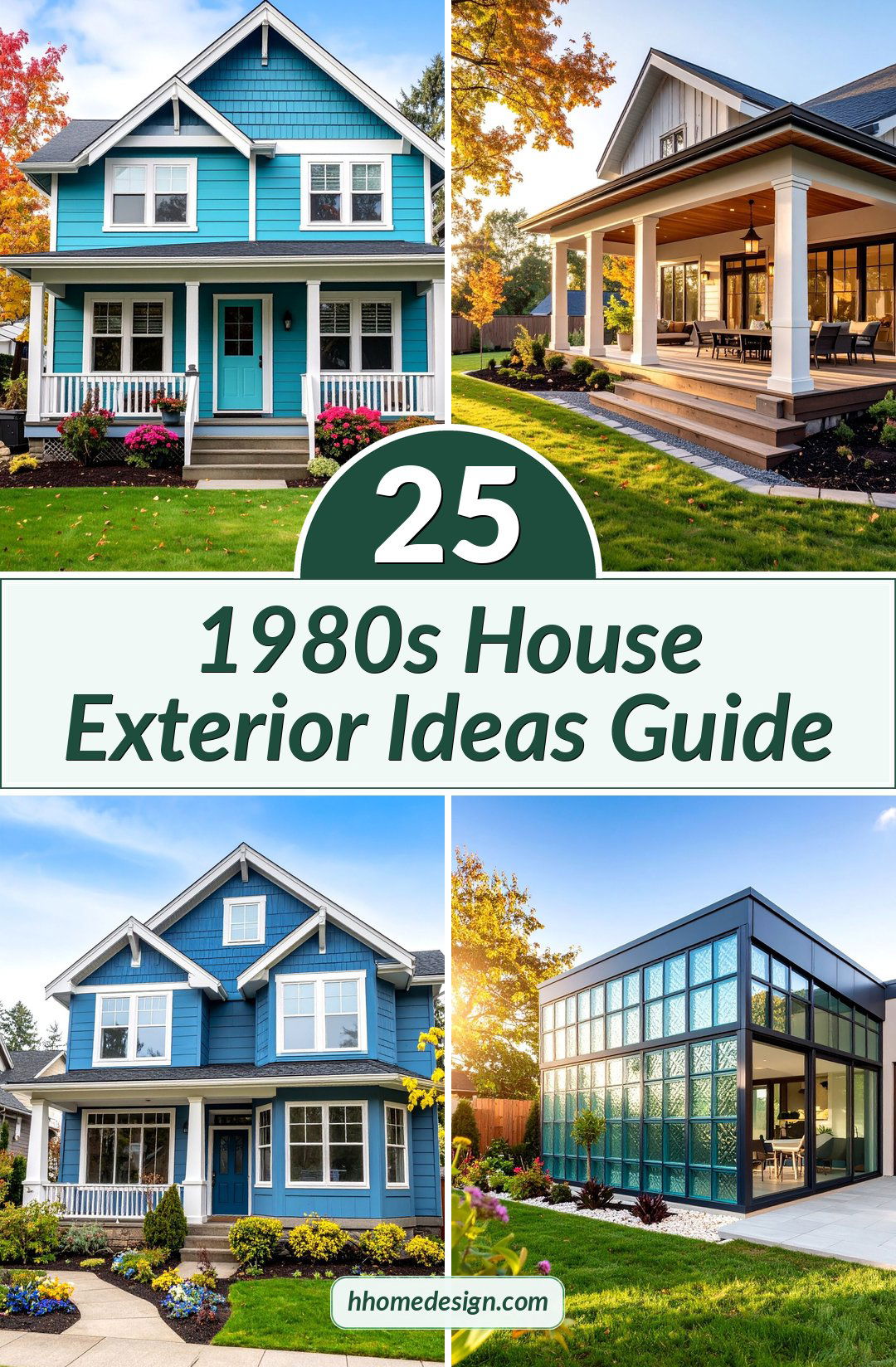
1. Neutral Stucco Contemporary Design
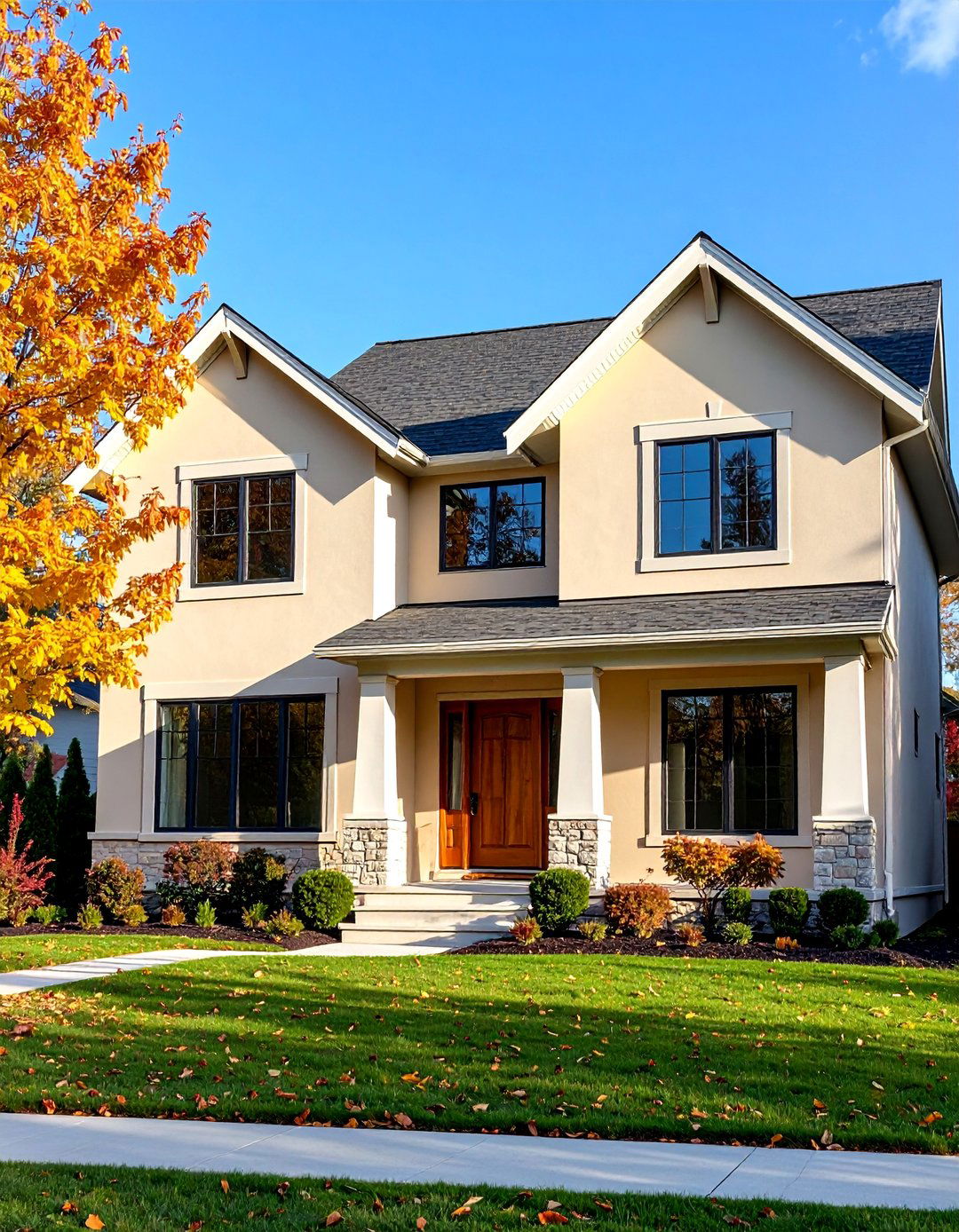
Stucco became the defining material of 1980s contemporary homes, offering clean lines and sophisticated minimalism. This design typically features smooth or lightly textured stucco walls in warm beige, soft gray, or cream tones that create a timeless foundation. The monochromatic approach emphasizes architectural form over decorative elements, with subtle color variations achieved through shadows and natural lighting. Large geometric windows punctuate the facade, while flat or low-pitched roofs complete the contemporary aesthetic. Modern updates include energy-efficient stucco formulations and strategic accent lighting to highlight the building's sculptural qualities.
2. Horizontal Wood Siding Style
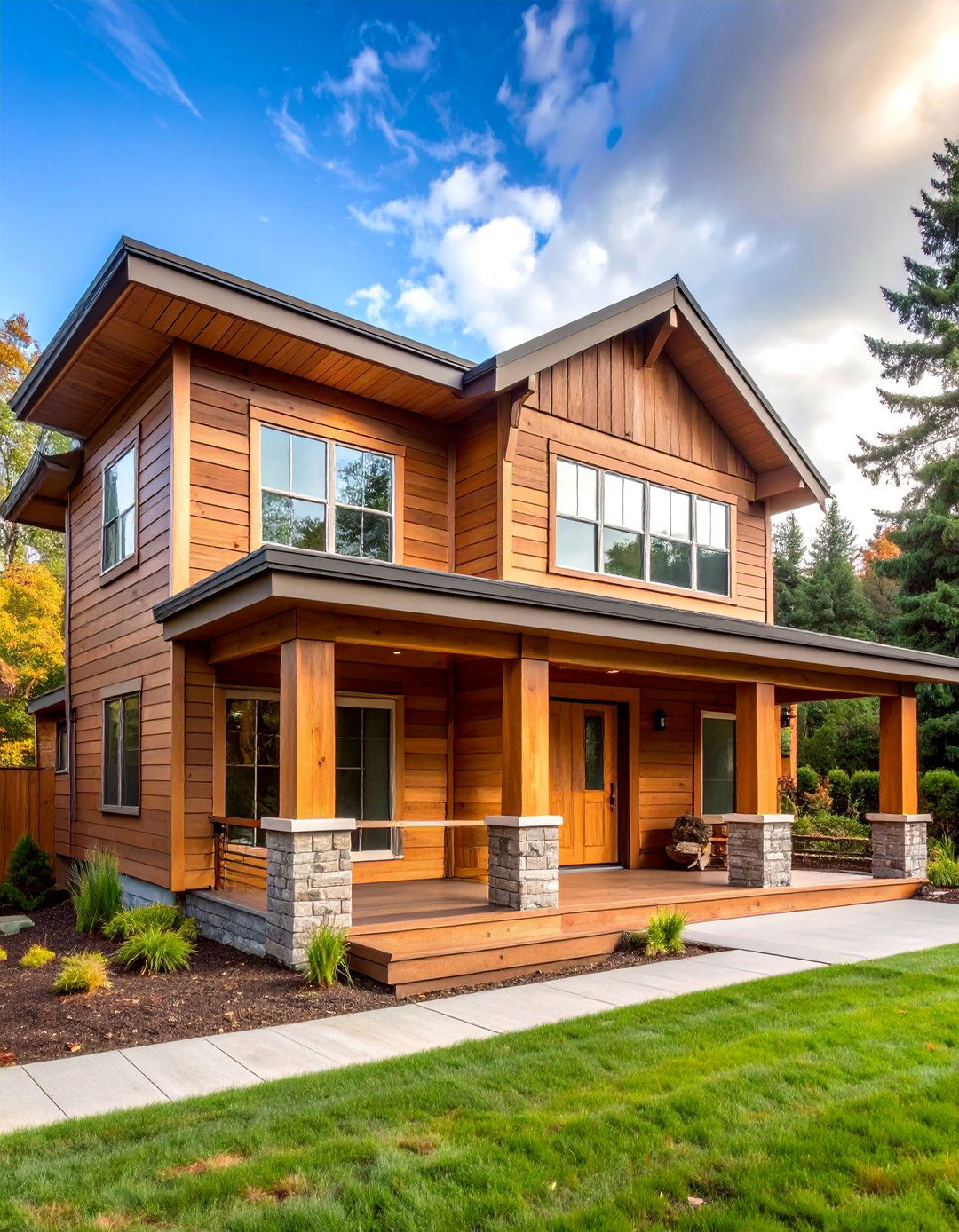
Horizontal wood siding dominated 1980s residential exteriors, emphasizing the era's preference for clean, linear aesthetics. Cedar, redwood, or pine boards were installed with precise spacing to create strong horizontal lines that made homes appear wider and more grounded. Natural wood finishes or earth-tone stains complemented the organic material while maintaining the contemporary look. This siding style worked particularly well on ranch and split-level homes, where the horizontal emphasis enhanced the architectural proportions. Updated versions incorporate composite materials that replicate wood's appearance while offering superior durability and lower maintenance requirements.
3. Earth Tone Color Palette Design

The 1980s embraced rich earth tones that connected homes to their natural surroundings through warm, sophisticated color schemes. Popular combinations included terracotta and cream, sage green with beige, or warm gray paired with soft brown accents. These palettes created inviting exteriors that felt both contemporary and timeless, often enhanced by natural materials like stone or wood trim. The colors were typically applied in large, unbroken surfaces to maintain clean contemporary lines. Modern interpretations focus on high-quality exterior paints with advanced UV protection to maintain color vibrancy while preserving the authentic 1980s earth-tone aesthetic.
4. Geometric Pattern Exterior Design

Geometric patterns became signature elements of 1980s contemporary homes, incorporating angular shapes and repetitive motifs into exterior design. These patterns appeared through varied siding orientations, mixed material applications, or architectural detailing that created visual rhythm and movement. Diamond patterns, chevron designs, or stepped geometric forms added sophisticated visual interest without overwhelming the overall composition. The patterns often utilized contrasting materials like wood against stucco or metal accents against masonry. Contemporary updates maintain the geometric concept while incorporating modern materials like fiber cement panels or metal cladding for enhanced durability and architectural precision.
5. Bay Window Feature Design
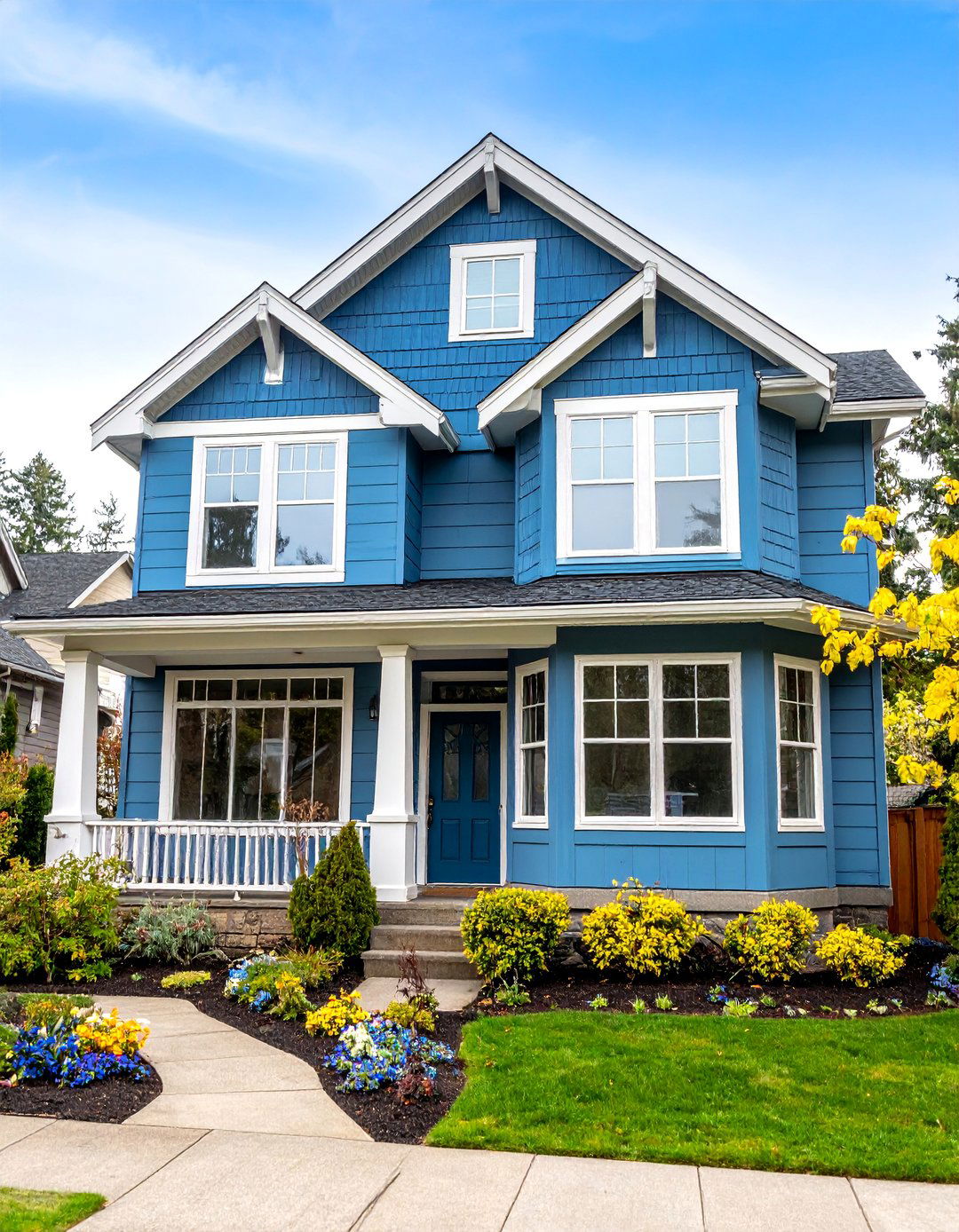
Bay windows emerged as popular 1980s exterior features, extending living spaces outward while creating dynamic facade compositions. These projecting windows typically featured three-panel configurations with large center panes flanked by angled side windows, maximizing natural light and outdoor views. The bay structures were often integrated seamlessly into the overall architectural design, with matching materials and colors that maintained visual continuity. Roof treatments over bay windows included flat, shed, or hip configurations that complemented the home's primary roofline. Modern bay window designs incorporate energy-efficient glazing systems and improved structural supports while preserving the characteristic 1980s proportions and aesthetic appeal.
6. Split-Level Architecture Style

Split-level homes defined much of 1980s residential architecture, featuring stepped floor levels that created interesting exterior massing and efficient space utilization. These designs typically showcased different materials or colors on each level, with the main living areas elevated above partially exposed lower levels containing garages or family rooms. Large windows on the upper level emphasized the home's contemporary character while smaller openings below maintained privacy and security. Stepped rooflines followed the interior level changes, creating dynamic silhouettes against the sky. Updated split-level designs incorporate modern materials and improved insulation while maintaining the distinctive multi-level aesthetic that characterized the era.
7. Low-Slung Roofline Design
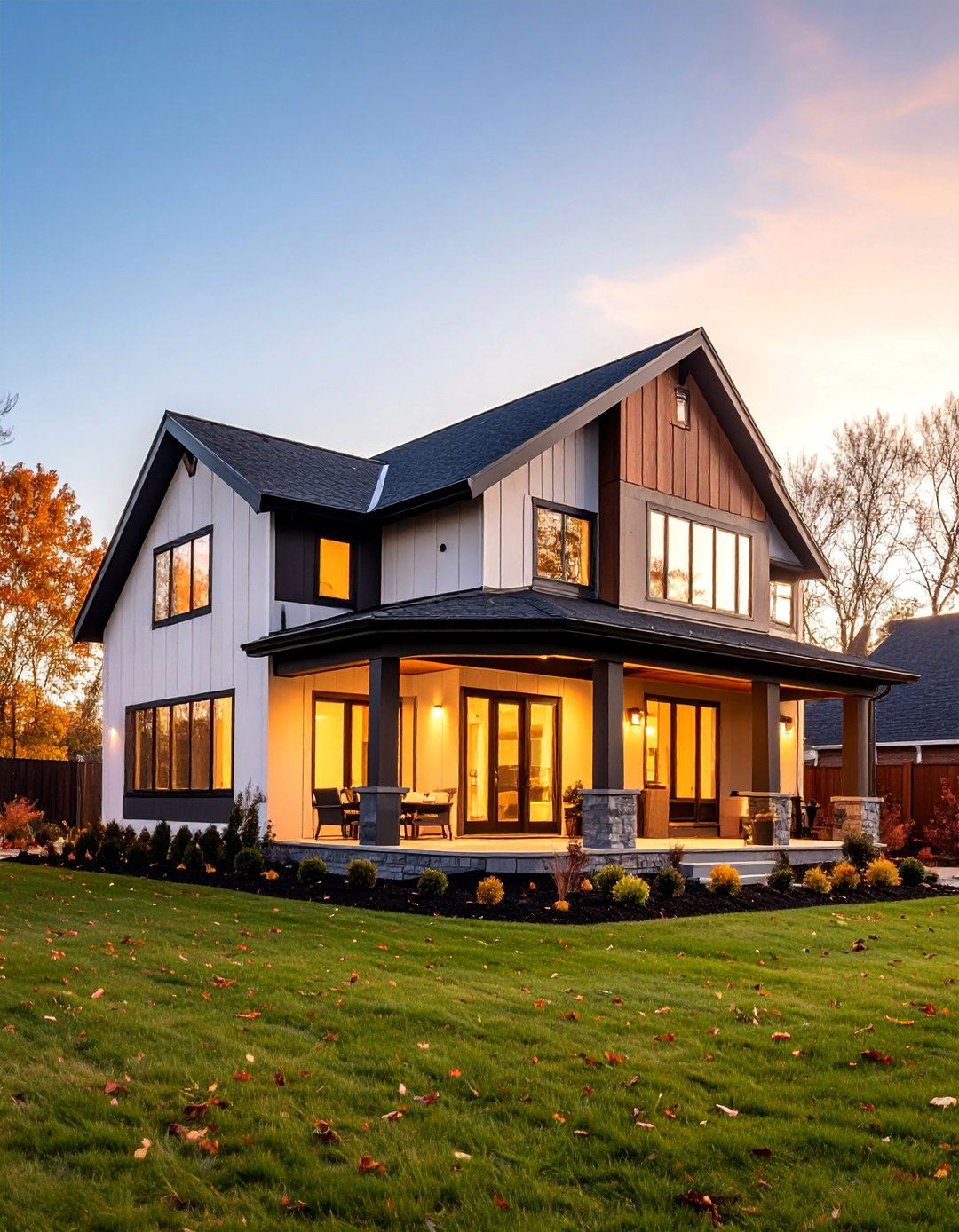
Low-pitched and flat rooflines became hallmarks of 1980s contemporary architecture, emphasizing horizontal proportions and modern sophistication. These minimal roof slopes created clean, uncluttered silhouettes that distinguished contemporary homes from traditional peaked-roof styles. The low profiles often incorporated built-up roofing systems with clean parapet walls or minimal overhangs that maintained the geometric aesthetic. Skylights frequently punctuated these rooflines, bringing natural light into interior spaces while adding architectural interest. Modern interpretations utilize advanced roofing membranes and improved drainage systems while preserving the characteristic low-profile appearance that defined 1980s contemporary design.
8. Angled Entryway Architecture

Angled entryways created dramatic focal points in 1980s home exteriors, featuring geometric door surrounds and asymmetrical compositions that welcomed visitors with contemporary flair. These entries often incorporated diagonal walls, angled overhangs, or stepped platforms that created dynamic approaches to the main entrance. Materials like stone, brick, or contrasting stucco defined these entrance features while maintaining integration with the overall facade design. Lighting was often recessed or integrated into the architectural elements to enhance the geometric forms. Contemporary updates include smart home integration and energy-efficient lighting while preserving the bold angular geometries that made these entrances distinctive architectural statements.
9. Large Picture Window Design
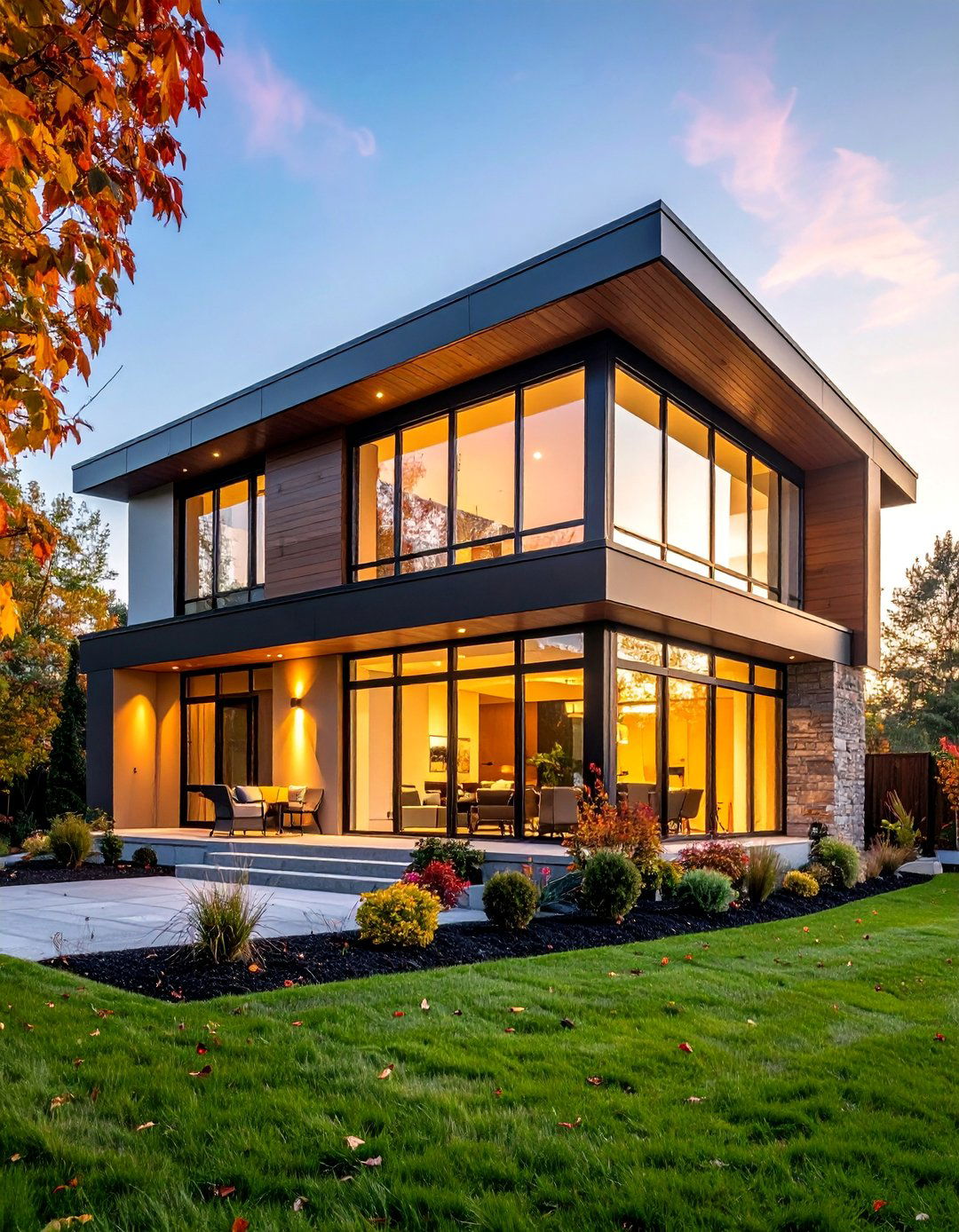
Expansive picture windows dominated 1980s home exteriors, reflecting the era's emphasis on natural light and indoor-outdoor connections. These large glazed openings often featured minimal frames and clean geometric proportions that became prominent facade elements. Single large panes or simple grid patterns maintained the contemporary aesthetic while maximizing views and daylight penetration. The windows were typically positioned to highlight interior living spaces and create visual connections with outdoor landscapes. Modern picture window designs incorporate advanced glazing technologies, improved thermal performance, and smart glass options while maintaining the generous proportions and clean aesthetics that characterized 1980s contemporary architecture.
10. Metal Railing Contemporary Style

Metal railings provided functional safety features while contributing to the sleek, industrial aesthetic of 1980s contemporary homes. These railings typically featured simple horizontal or vertical bar configurations in powder-coated steel or aluminum finishes that complemented the home's color palette. Clean lines and minimal ornamentation maintained the contemporary design philosophy while providing necessary protection for elevated decks, balconies, or entrance steps. The railings often extended the home's geometric language through their proportions and spacing. Updated metal railing systems incorporate improved corrosion resistance, enhanced structural performance, and powder coating technologies that provide longer-lasting finishes while preserving the essential 1980s contemporary aesthetic.
11. Teal and Beige Color Scheme
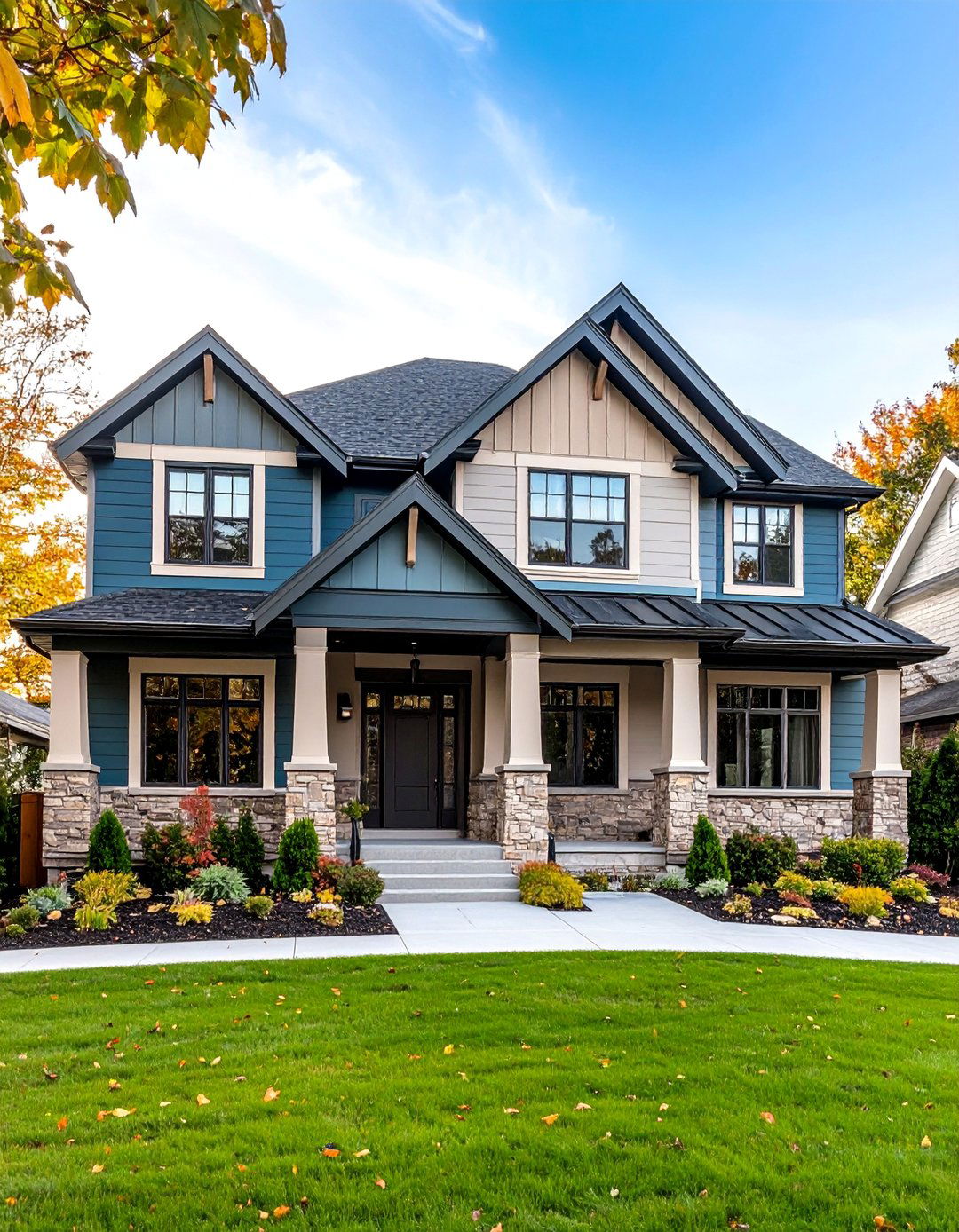
The distinctive teal and beige color combination epitomized 1980s contemporary exterior design, balancing cool and warm tones for sophisticated visual appeal. Teal typically appeared as accent colors on trim, doors, or architectural features, while beige provided neutral base tones across larger facade surfaces. This palette created subtle contrast without overwhelming the clean contemporary lines, often enhanced by white or cream accents that brightened the overall composition. The colors worked particularly well with natural materials like wood or stone that bridged the cool and warm tones. Modern applications utilize high-performance exterior paints with improved fade resistance while maintaining the authentic teal and beige palette that defined the era.
12. Mixed Material Facade Design

Mixed material facades became signature elements of 1980s contemporary architecture, combining stucco, wood, brick, and stone in carefully composed arrangements. These combinations typically featured different materials on distinct architectural planes or levels, creating visual texture and interest while maintaining overall design coherence. Common pairings included wood siding with stucco panels, brick bases with stucco upper levels, or stone accents against smooth rendered surfaces. The material transitions were typically clean and geometric, avoiding ornamental detailing that might compromise the contemporary aesthetic. Modern mixed material designs incorporate advanced weatherproofing systems and improved material interfaces while preserving the distinctive multi-material compositions that characterized 1980s design.
13. Wraparound Porch Style
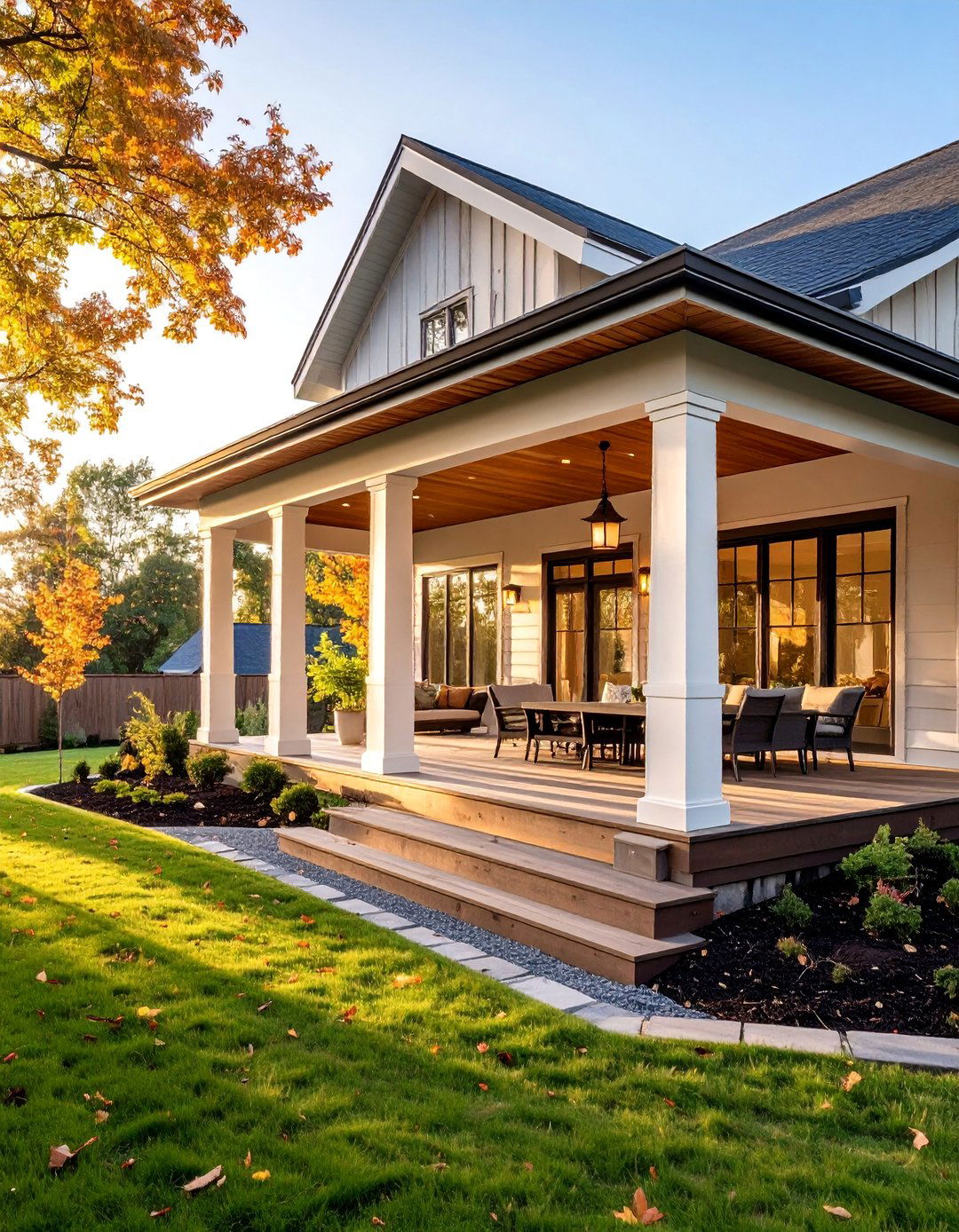
Wraparound porches provided functional outdoor living spaces while softening the geometric severity of 1980s contemporary homes. These covered areas typically featured clean-lined columns, simple railings, and flat or shed roofs that maintained the home's contemporary character while adding traditional comfort elements. The porches often incorporated the same materials and colors as the main house, creating seamless visual integration. Concrete, wood, or tile flooring provided durable surfaces for outdoor activities. Contemporary wraparound porch designs utilize composite decking materials, improved structural systems, and integrated lighting while preserving the generous proportions and clean aesthetic details that made these outdoor spaces both functional and architecturally significant.
14. Glass Block Wall Feature
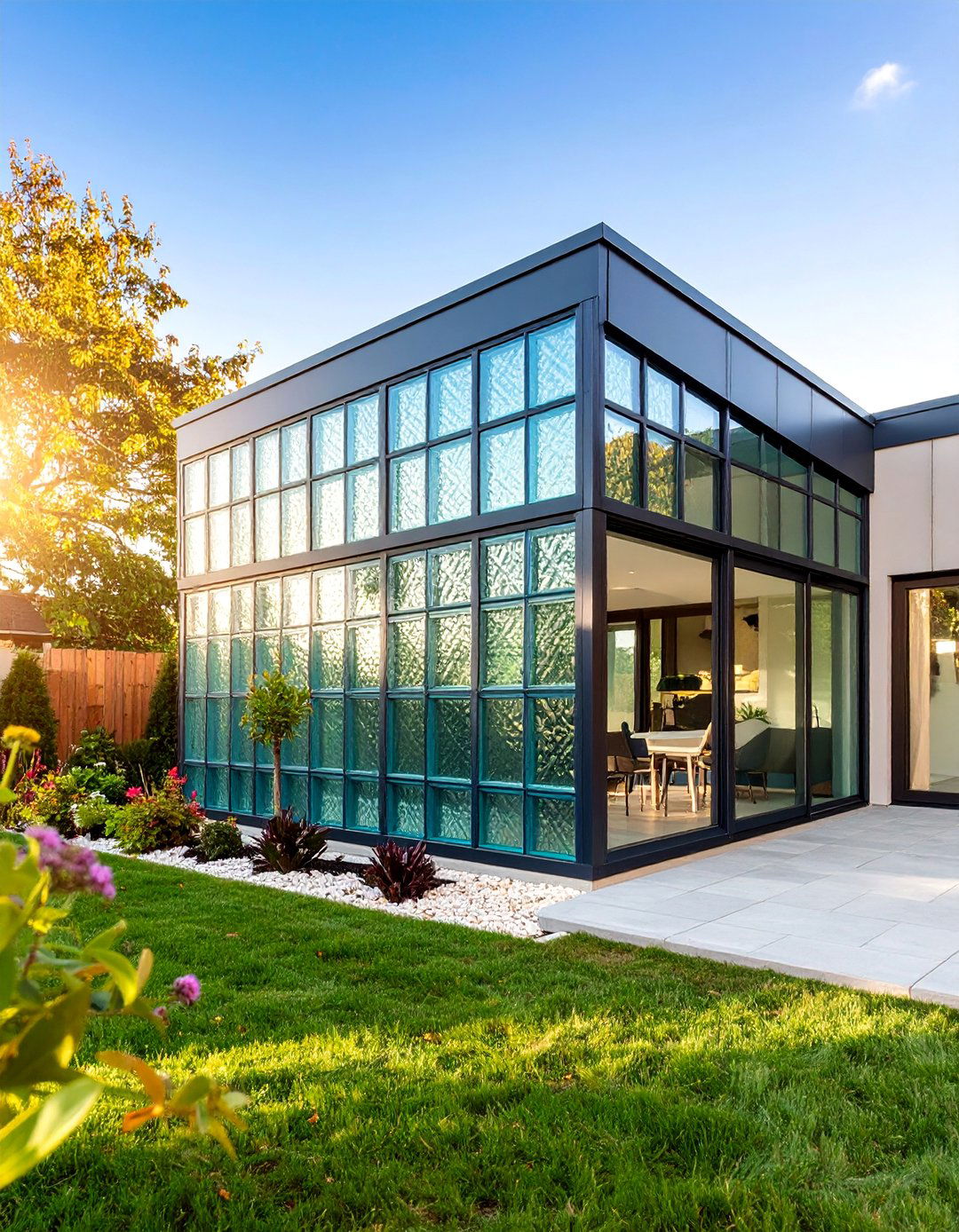
Glass block walls introduced translucent architectural elements that provided privacy while maintaining natural light transmission in 1980s contemporary homes. These modular glass units created distinctive geometric patterns and textures that enhanced facade compositions without compromising interior privacy. Glass blocks were commonly used for bathroom windows, side entrance walls, or privacy screens between outdoor areas. The blocks' inherent geometric pattern complemented the era's emphasis on clean lines and contemporary materials. Modern glass block applications incorporate improved thermal performance, enhanced structural mounting systems, and LED integration options while maintaining the characteristic translucent quality and geometric appeal that made these elements distinctive features of 1980s architecture.
15. Asymmetrical Facade Design
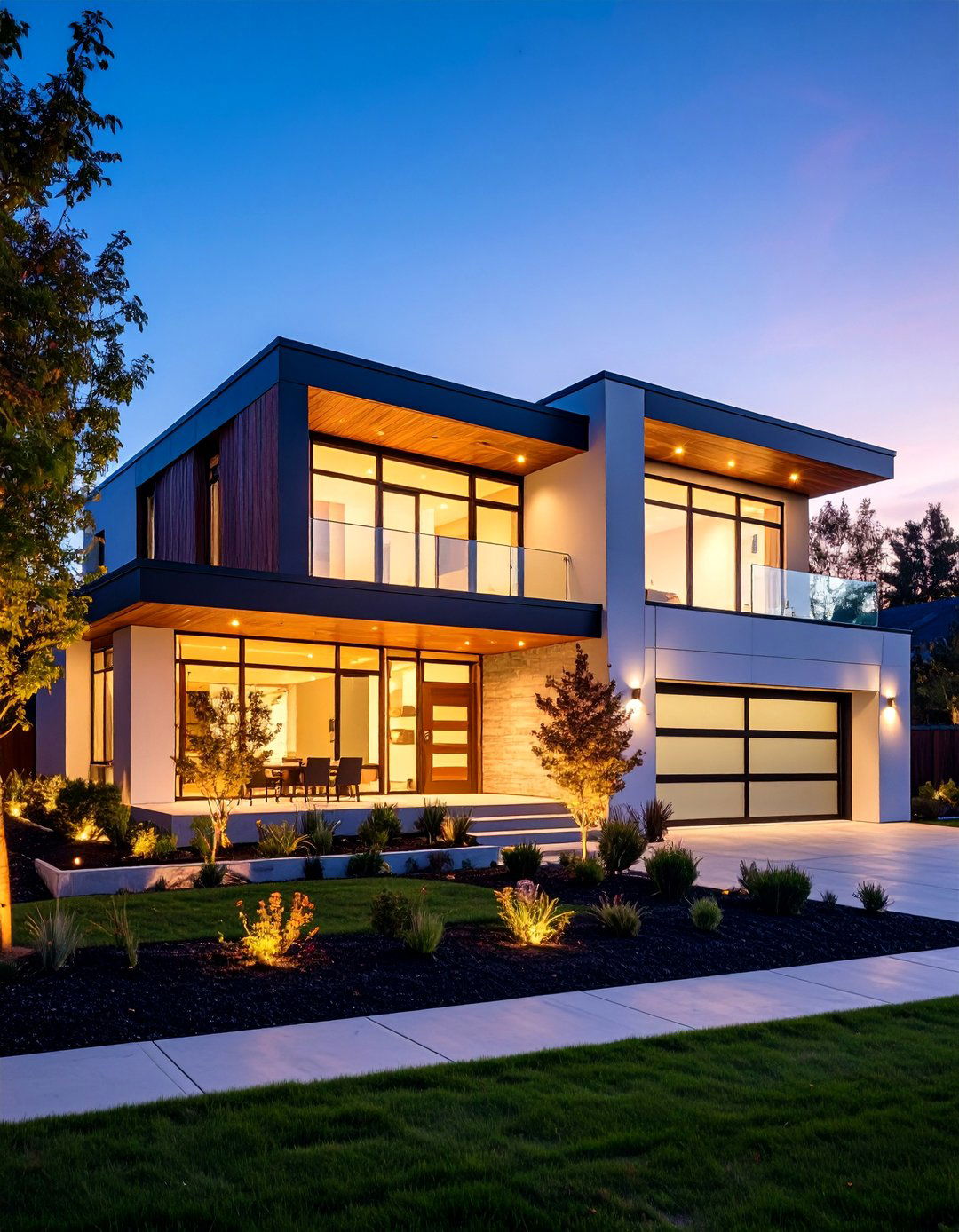
Asymmetrical facade compositions defined many 1980s contemporary homes, rejecting traditional symmetrical arrangements for dynamic, visually engaging exteriors. These designs featured off-center entrances, irregular window placements, or varied roofline heights that created sophisticated architectural compositions. Different materials or colors often emphasized the asymmetrical elements while maintaining overall design unity through consistent proportions and details. The approach reflected postmodern influences that valued visual complexity over classical balance. Contemporary asymmetrical designs incorporate sustainable materials, improved energy efficiency, and smart home technologies while preserving the distinctive compositional strategies that made 1980s facades appear fresh and forward-thinking compared to traditional residential architecture.
16. Terracotta Accent Design

Terracotta accents provided warm, earthy contrast in 1980s contemporary exteriors, appearing as architectural trim, decorative panels, or integrated planters. This clay-based material offered rich color variation and natural texture that softened the geometric severity of contemporary design while maintaining sophisticated aesthetic appeal. Terracotta elements were often used sparingly as focal points rather than dominant materials, creating visual interest without overwhelming the clean contemporary lines. The material's natural aging characteristics added authentic patina over time. Modern terracotta applications utilize improved firing techniques, enhanced weather resistance, and contemporary glazing options while preserving the warm color tones and natural texture qualities that made terracotta an effective accent material in 1980s design.
17. Open-Concept Indoor-Outdoor Style
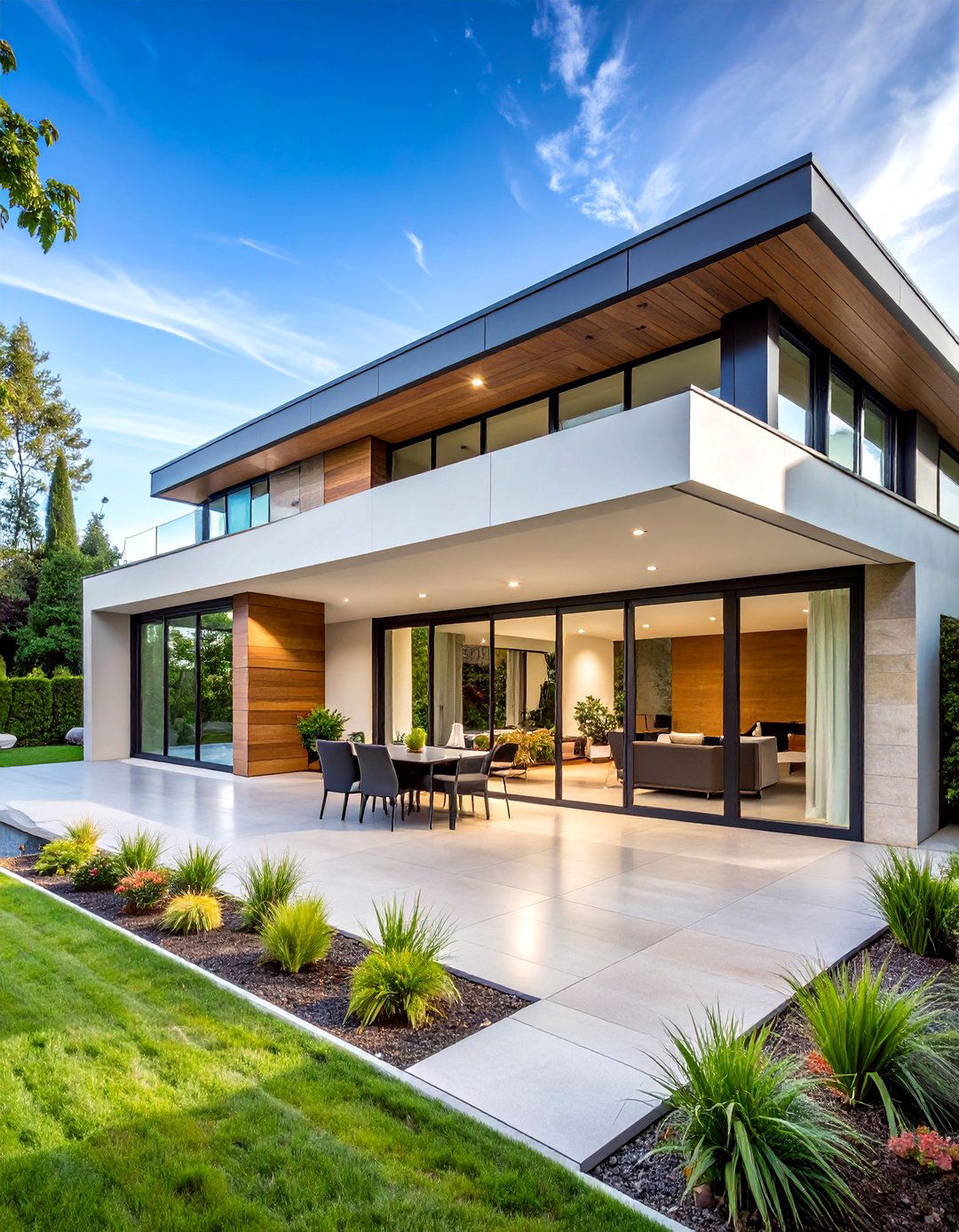
Open-concept indoor-outdoor designs connected interior living spaces with exterior environments through large sliding doors, floor-to-ceiling windows, and seamless material transitions. These configurations often featured matching flooring materials that continued from interior spaces onto outdoor patios or decks, creating visual continuity and expanded living areas. Covered outdoor spaces with the same ceiling materials as interior rooms further blurred the boundaries between inside and outside. Large overhangs provided weather protection while maintaining the open aesthetic. Contemporary indoor-outdoor designs incorporate motorized window systems, integrated climate control, and smart home technologies while preserving the seamless spatial relationships that made 1980s homes feel larger and more connected to their landscapes.
18. Contemporary Ranch Design
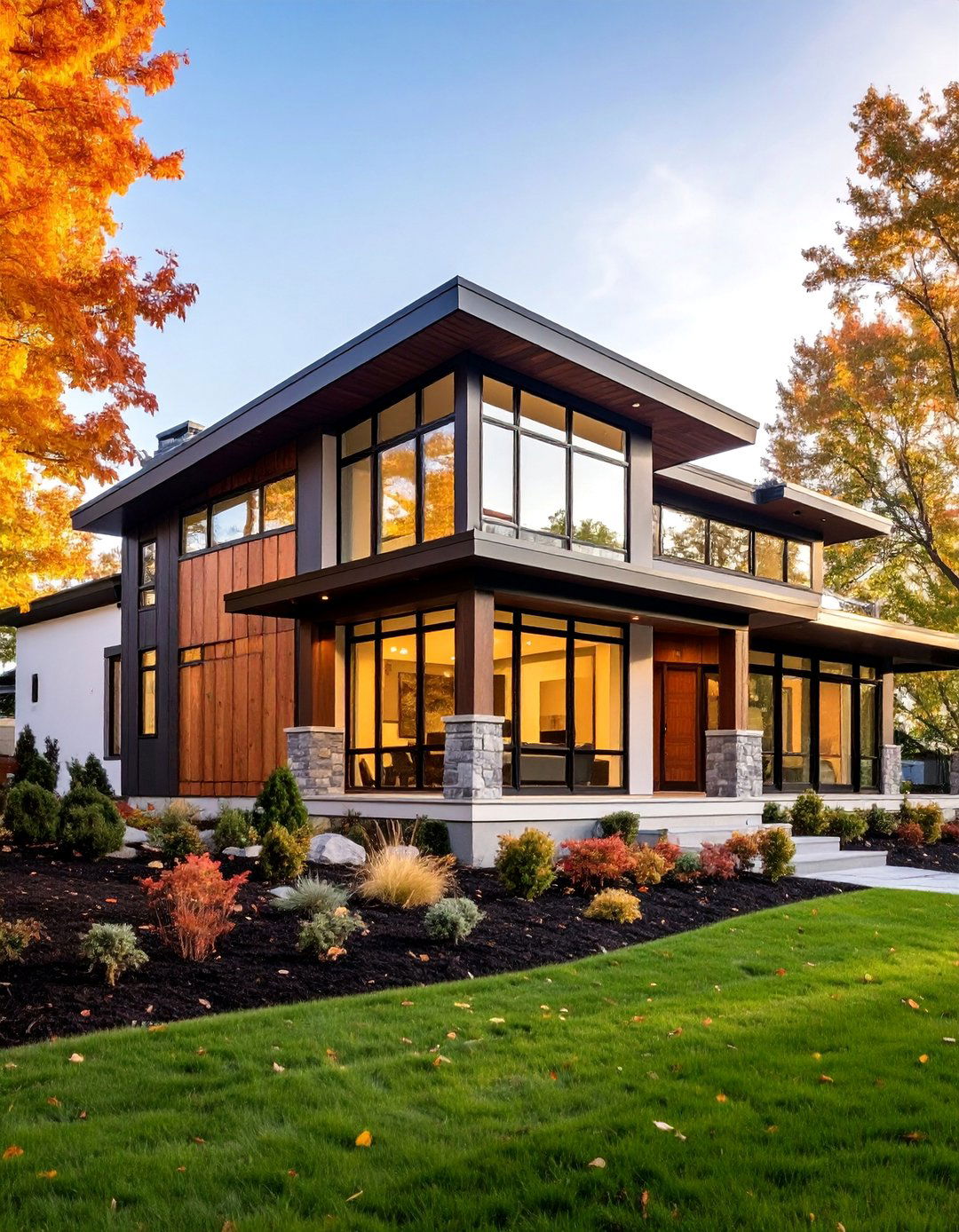
Contemporary ranch homes updated traditional single-story layouts with 1980s design sensibilities, featuring long horizontal proportions and clean geometric lines. These homes typically showcased large windows, minimal roof pitches, and simplified exterior details that distinguished them from earlier ranch styles. Open floor plans inside corresponded to unified exterior compositions that emphasized horizontal continuity rather than vertical elements. Natural materials like wood and stone often provided texture while maintaining the clean contemporary aesthetic. Modern contemporary ranch designs incorporate energy-efficient systems, sustainable materials, and flexible interior layouts while preserving the distinctive horizontal emphasis and simplified exterior compositions that made 1980s ranch homes appear fresh and contemporary.
19. Neutral Monochromatic Style
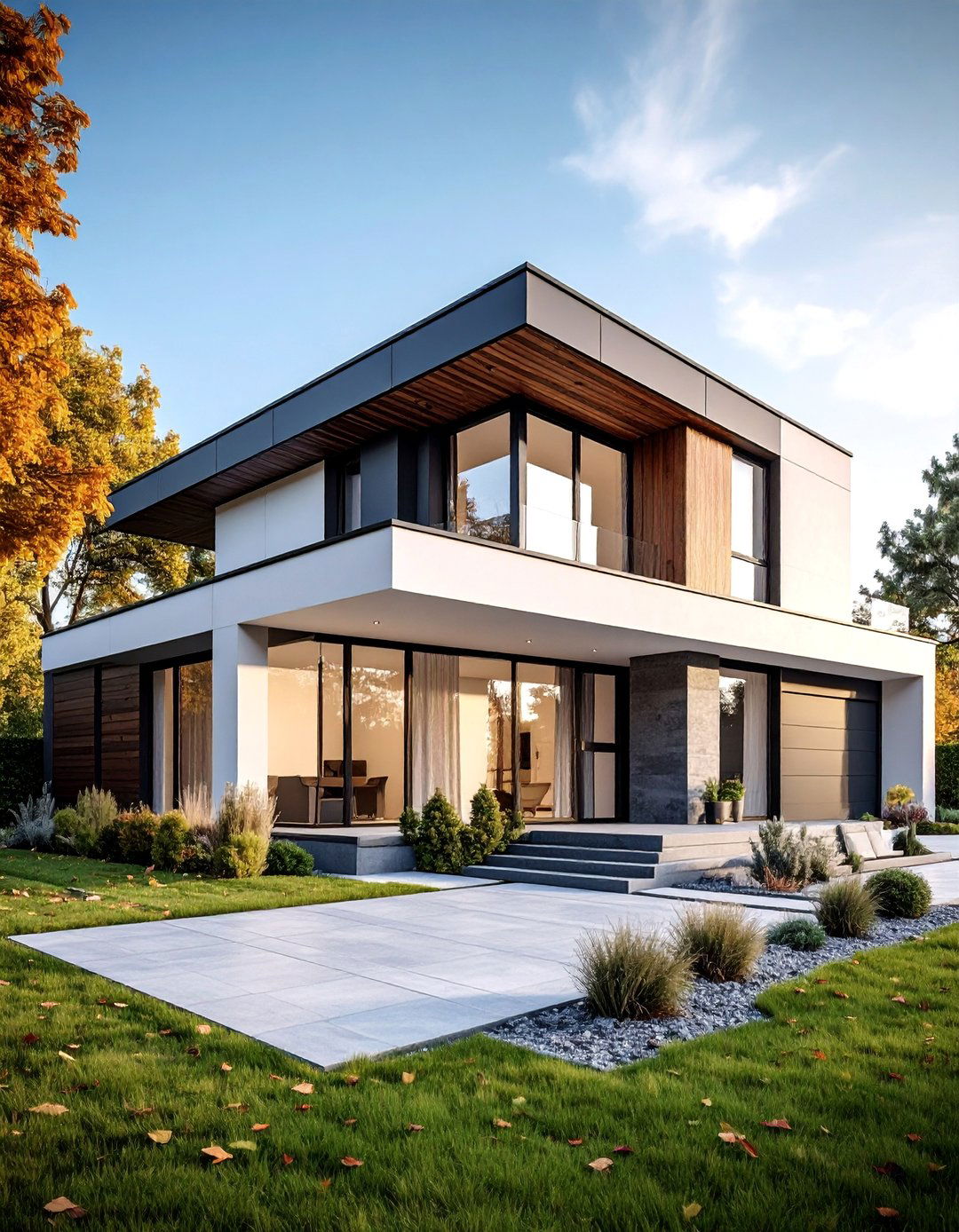
Neutral monochromatic exteriors epitomized 1980s sophisticated minimalism, utilizing single color families across entire facade compositions. These designs typically featured subtle variations within gray, beige, or white palettes that created depth through texture and shadow rather than color contrast. Different materials in similar tones maintained visual interest while preserving the monochromatic concept. Architectural details like trim, window frames, and entry doors often appeared in slightly darker or lighter versions of the primary color. Contemporary monochromatic designs utilize advanced paint technologies, improved weather resistance, and strategic accent lighting while maintaining the sophisticated color restraint that made these exteriors appear timeless and elegant rather than stark or monotonous.
20. Bold Trim Color Design
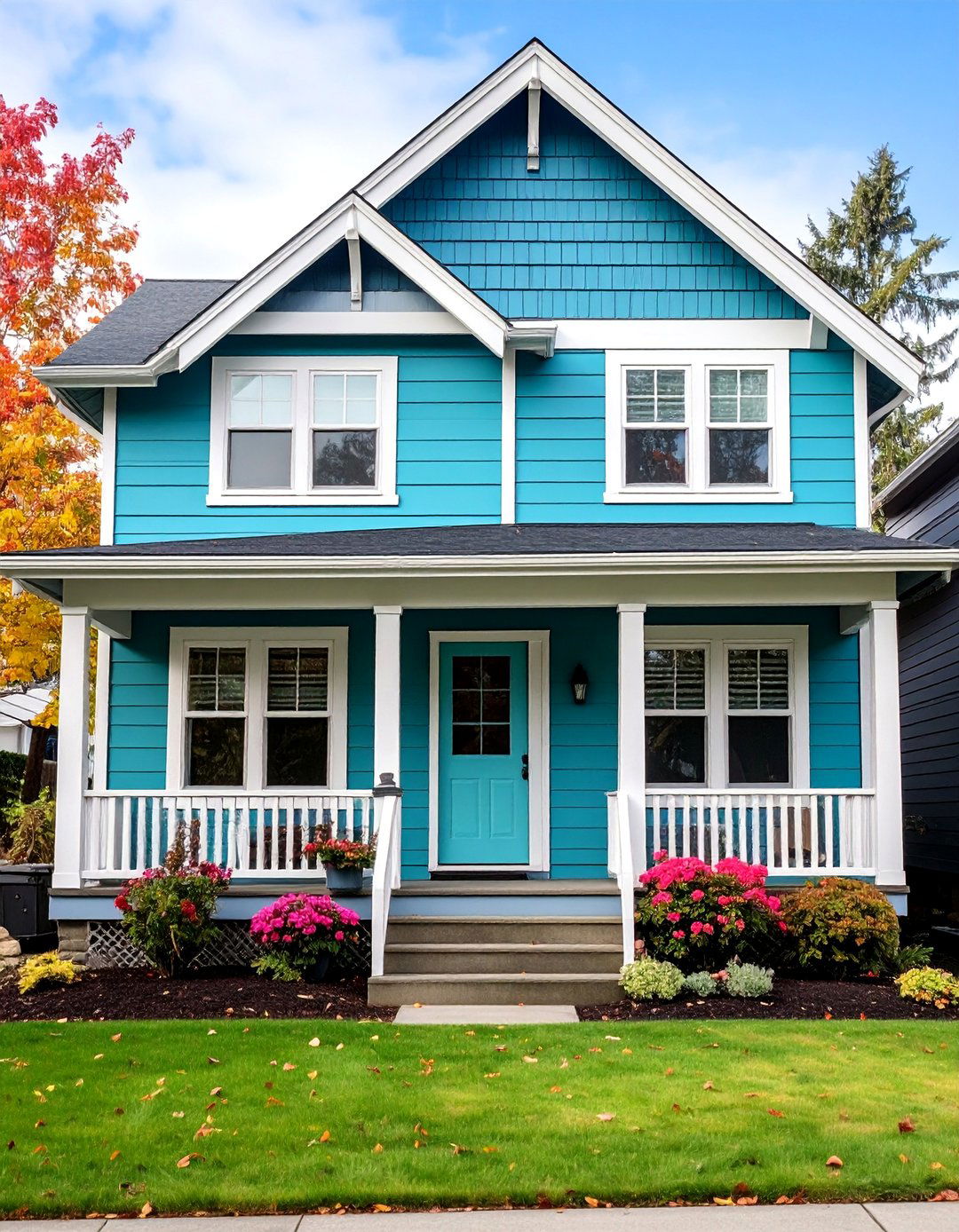
Bold trim colors provided striking accents in 1980s contemporary exteriors, featuring bright hues like turquoise, coral, or deep blue against neutral base colors. These colorful elements typically appeared on window trim, door frames, or architectural details that emphasized the home's geometric composition. The contrast between neutral backgrounds and vibrant accents created sophisticated color relationships that avoided overwhelming the overall design. Trim colors often reflected the era's optimistic spirit while maintaining contemporary sophistication. Modern bold trim applications utilize fade-resistant exterior paints, improved surface preparation techniques, and strategic color placement while preserving the confident use of bright accent colors that distinguished 1980s homes from more conservative traditional color schemes.
21. Cedar Siding Natural Style

Cedar siding provided natural beauty and contemporary sophistication in 1980s home exteriors, featuring the wood's distinctive grain patterns and warm color tones. This material was often left natural to weather gracefully or stained in earth tones that enhanced the wood's inherent character. Horizontal or vertical installation patterns created different visual effects while maintaining the material's organic appeal. Cedar's natural resistance to decay and insects made it practical as well as beautiful. Contemporary cedar siding applications incorporate improved finishing techniques, enhanced moisture management systems, and sustainable harvesting practices while preserving the natural beauty and warm color characteristics that made cedar an ideal material for 1980s contemporary homes seeking organic sophistication.
22. Sunken Entry Design

Sunken entries created dramatic approaches to 1980s contemporary homes, featuring stepped-down entrances that provided shelter and architectural interest. These depressed entry areas often incorporated retaining walls, integrated planters, and sophisticated lighting that enhanced the geometric composition. The sunken design created natural protection from weather while establishing a sense of arrival and transition from exterior to interior spaces. Materials like concrete, stone, or brick defined these entry spaces while maintaining integration with the overall facade design. Modern sunken entry designs incorporate improved drainage systems, enhanced accessibility features, and LED lighting integration while preserving the distinctive stepped geometry and sheltered character that made these entrances both functional and architecturally significant.
23. Cathedral Ceiling Exterior Style
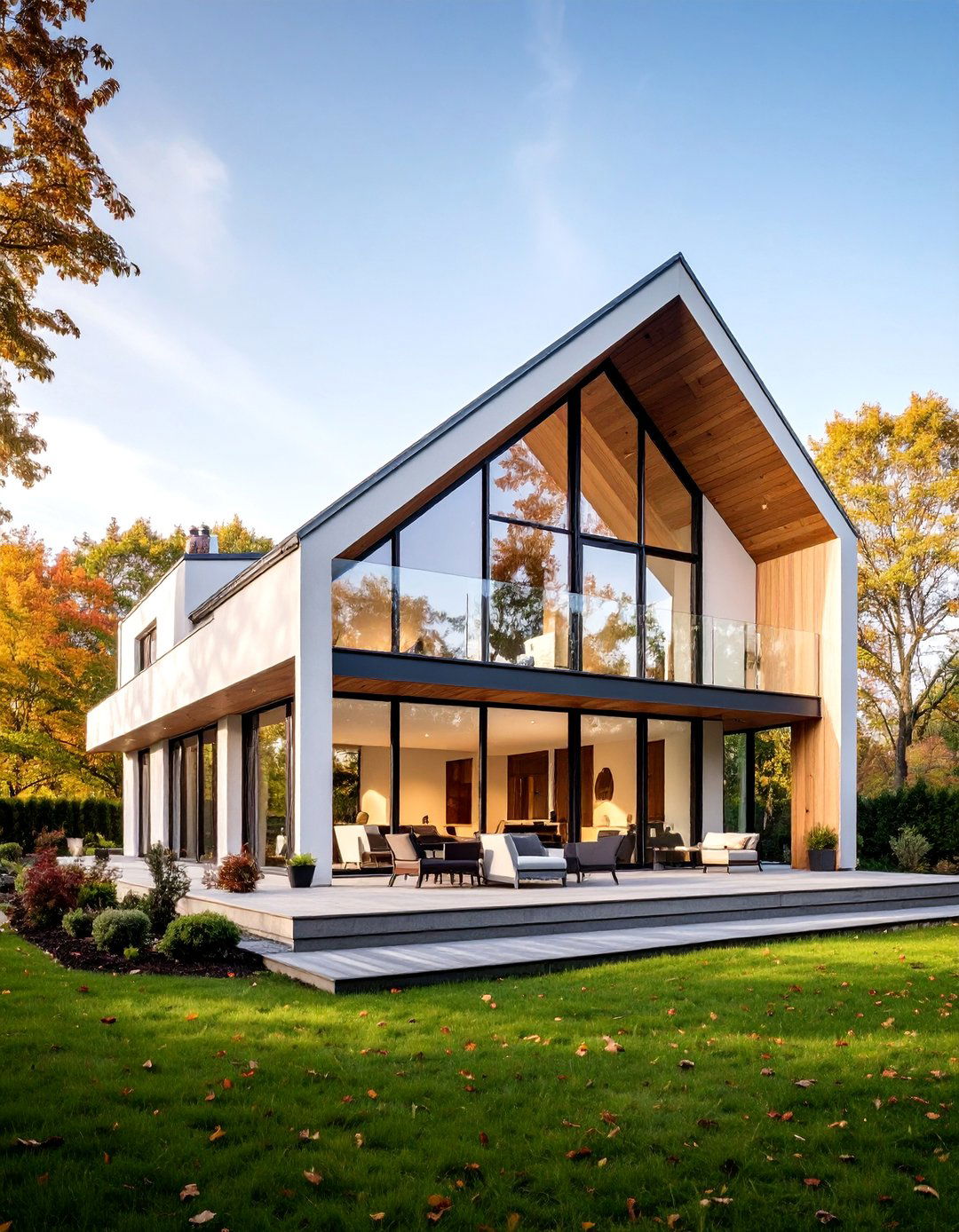
Cathedral ceiling homes showcased their dramatic interior volumes through tall exterior walls and large windows that revealed the soaring spaces within. These designs typically featured clerestory windows, skylights, or floor-to-ceiling glazing that emphasized the vertical dimension while maintaining contemporary geometric compositions. The exterior expression of interior ceiling heights created distinctive facade proportions that distinguished these homes from typical residential scales. Steep or shed rooflines often accompanied the cathedral ceiling designs. Contemporary cathedral ceiling exteriors incorporate energy-efficient glazing systems, improved structural engineering, and smart home integration while preserving the dramatic vertical emphasis and generous window proportions that made these homes appear spacious and light-filled from both interior and exterior perspectives.
24. Desert Contemporary Design
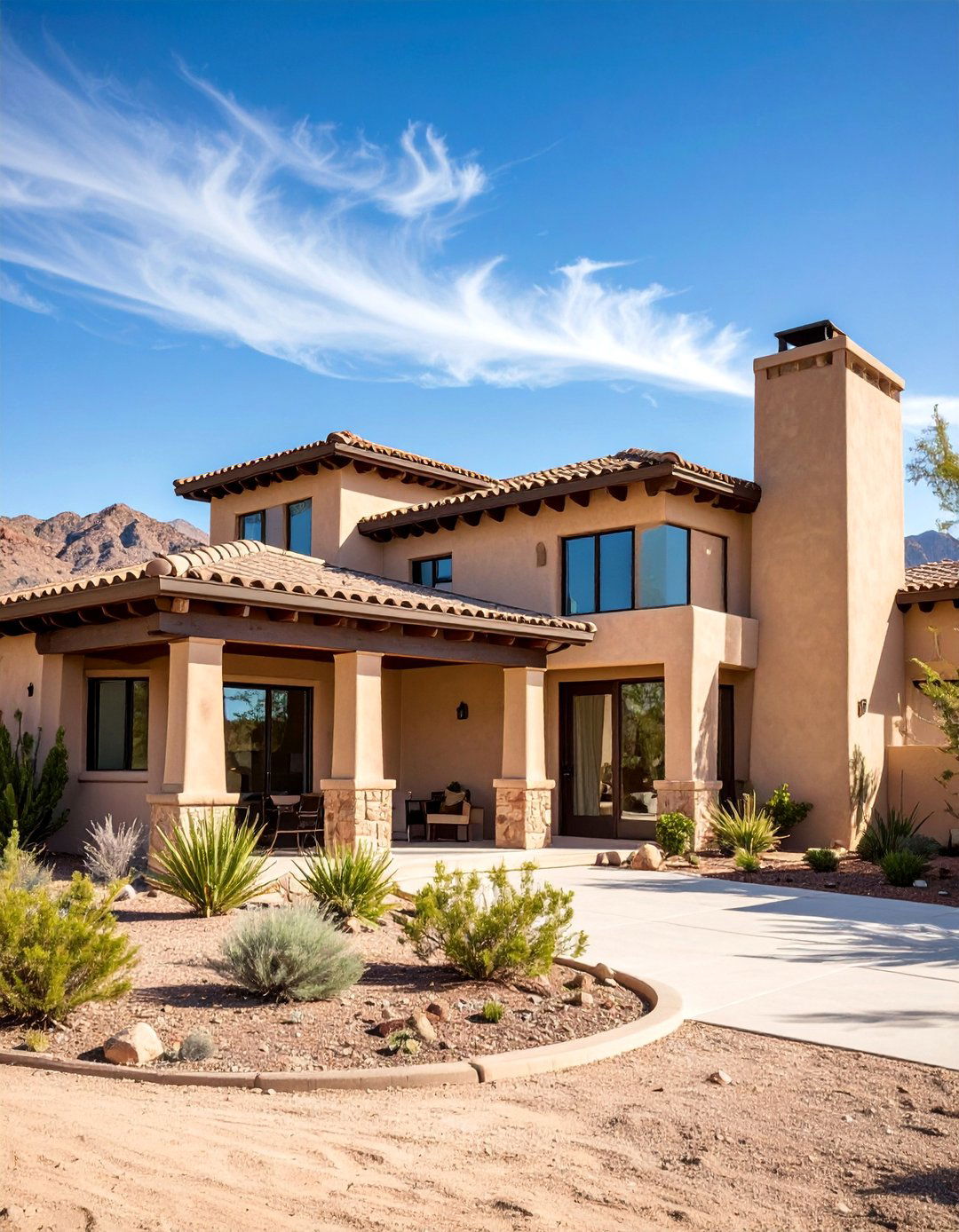
Desert contemporary homes adapted 1980s design principles to arid climates, featuring earth-tone color palettes, minimal water-dependent landscaping, and materials suited to extreme weather conditions. These designs typically emphasized horizontal lines, flat or low-pitched roofs, and large overhangs that provided shade and weather protection. Stucco exteriors in warm beige, tan, or terra cotta tones harmonized with desert landscapes while reflecting heat effectively. Courtyards, walled gardens, and covered outdoor spaces created comfortable exterior living areas. Modern desert contemporary designs incorporate advanced cooling systems, water-efficient fixtures, and solar energy integration while maintaining the earth-tone color palettes and climate-responsive design strategies that made 1980s desert homes both beautiful and environmentally appropriate.
25. Updated 1980s Vintage Style
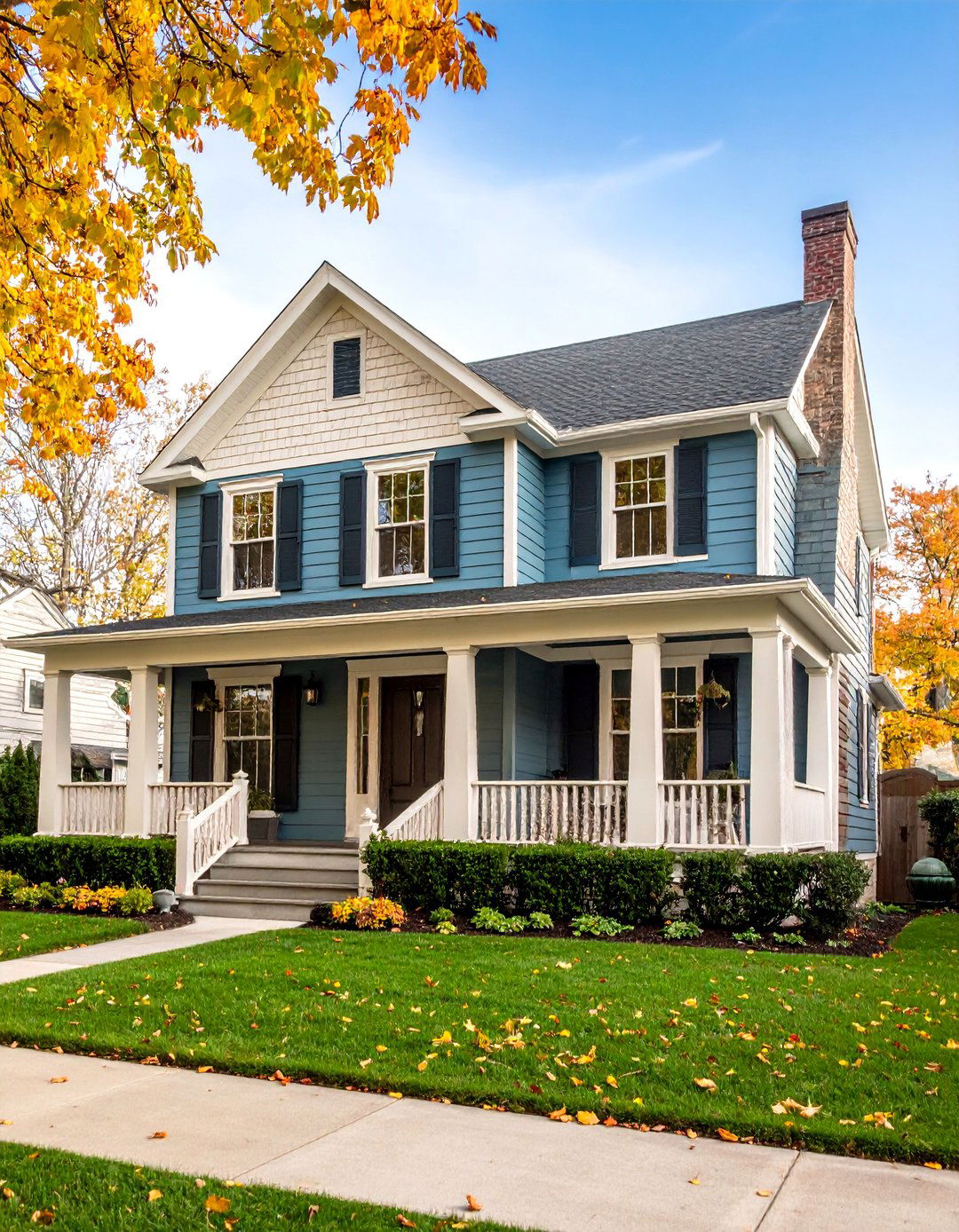
Updated 1980s vintage homes preserve authentic period character while incorporating modern performance improvements and contemporary lifestyle amenities. These renovations typically maintain original proportions, materials, and color palettes while upgrading systems, improving energy efficiency, and enhancing indoor-outdoor connections. Original features like geometric windows, stucco exteriors, or mixed material facades receive careful restoration using period-appropriate techniques and materials. Smart home technology, sustainable systems, and improved insulation integrate discretely without compromising authentic design character. Contemporary vintage updates demonstrate how 1980s exterior design principles remain relevant and attractive, proving that thoughtful preservation and sensitive modernization can create homes that honor their architectural heritage while meeting current performance standards and lifestyle expectations.
Conclusion:
The 1980s exterior design legacy continues influencing contemporary architecture through its emphasis on clean lines, mixed materials, and innovative color palettes. These homes successfully balanced geometric sophistication with livable functionality, creating designs that remain fresh and relevant today. Modern interpretations honor the era's bold aesthetic vision while incorporating advanced materials and sustainable technologies. Whether preserving original features or drawing inspiration from 1980s principles, these exterior ideas demonstrate timeless design strategies that create distinctive, comfortable homes.


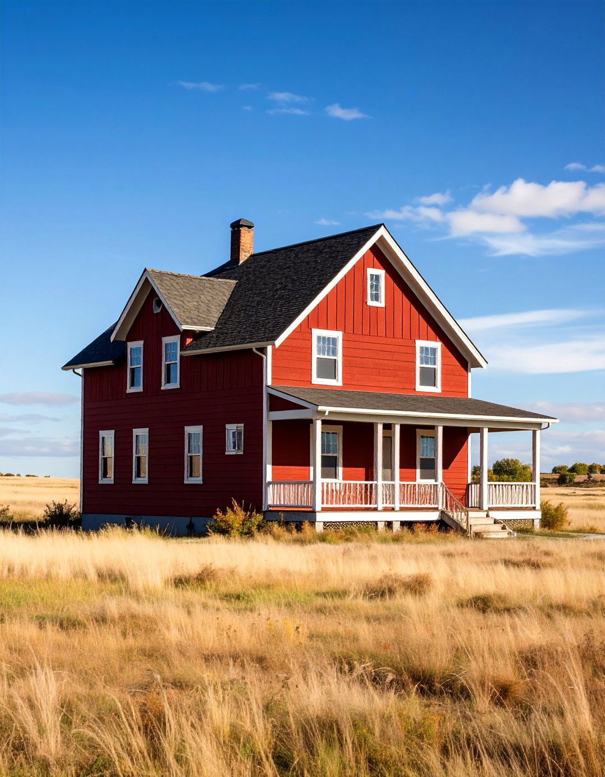


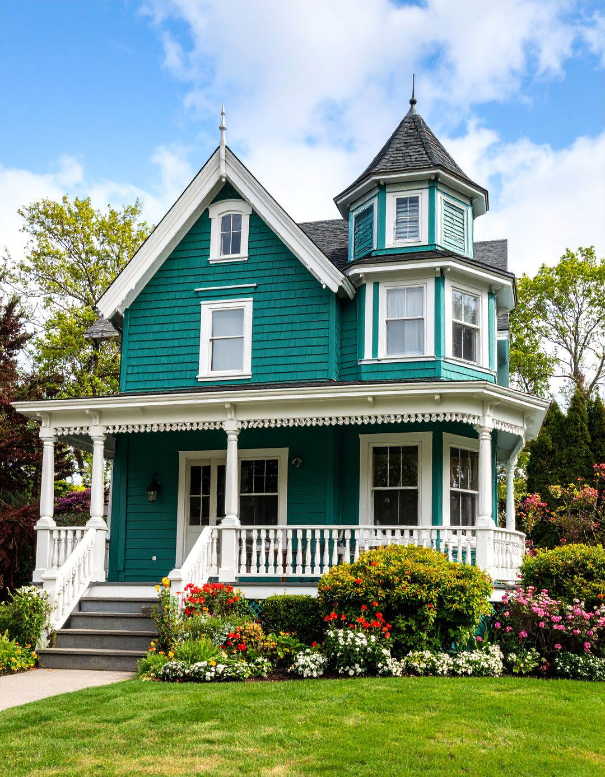

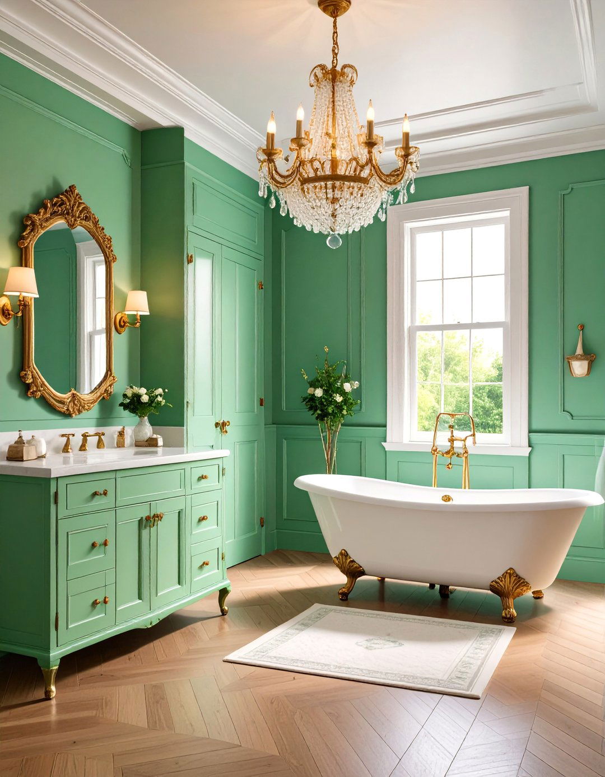

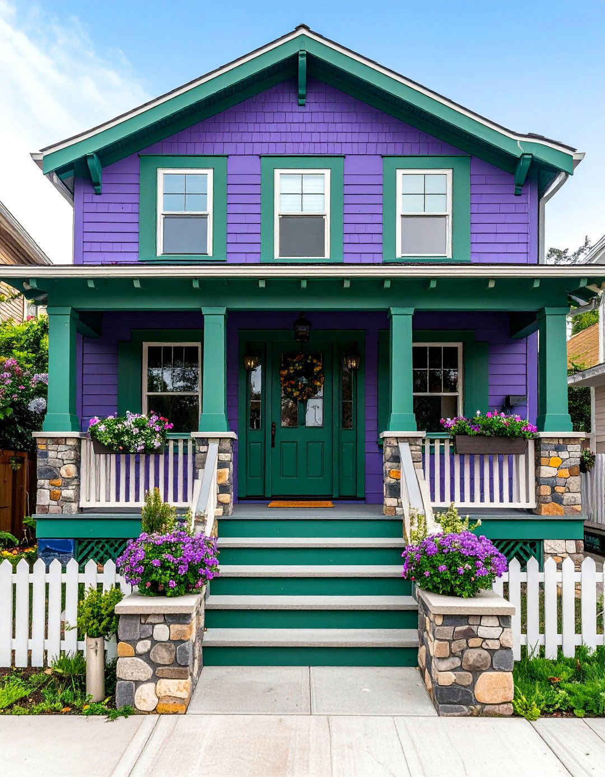
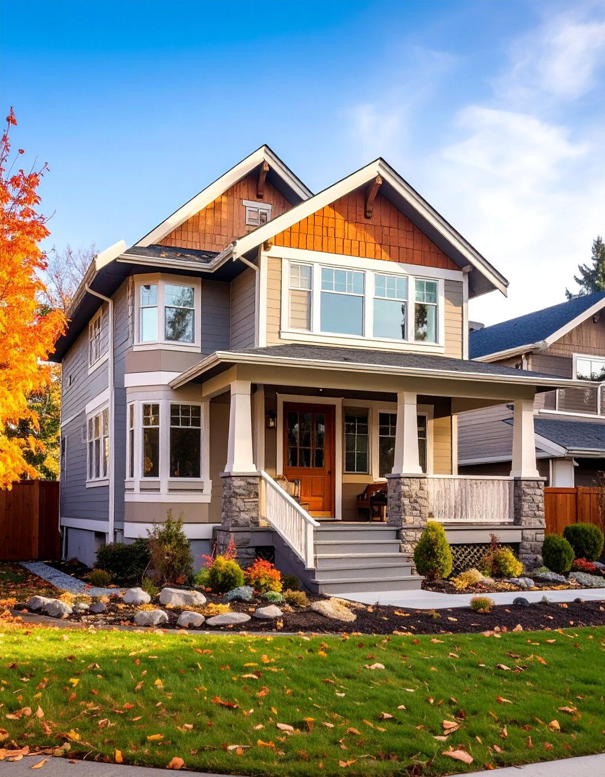
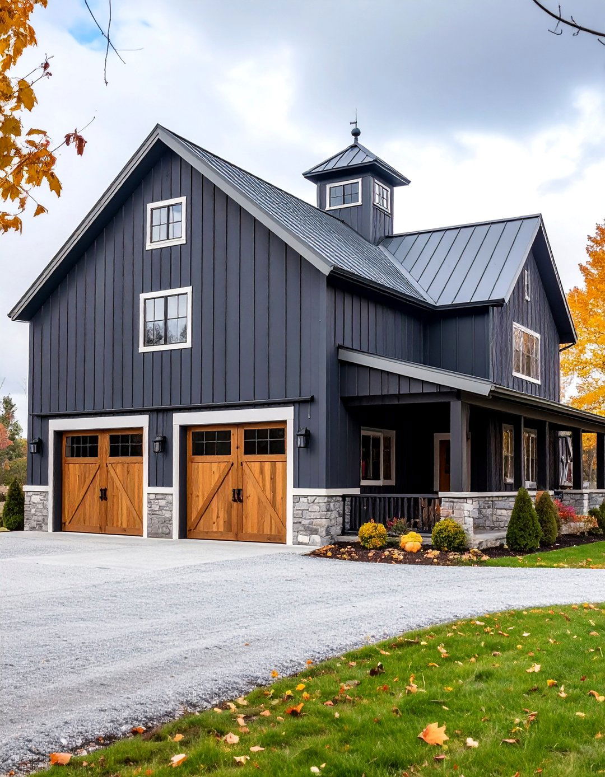
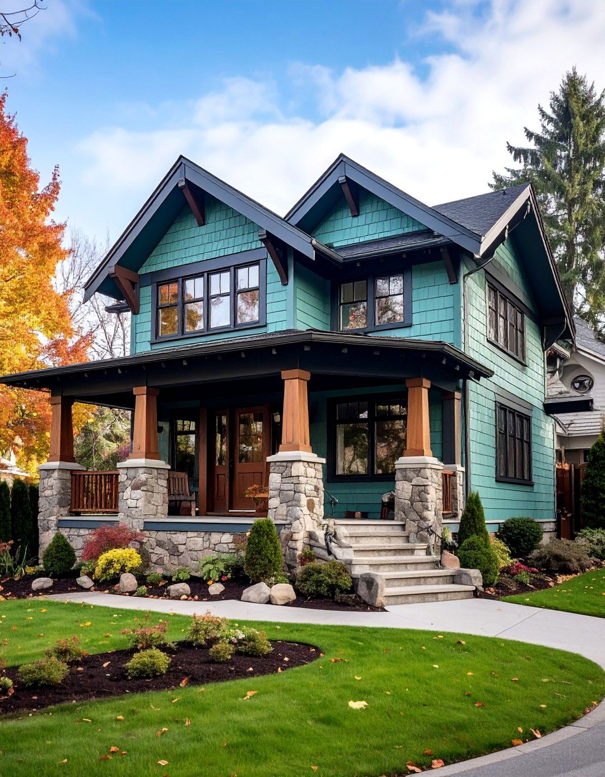

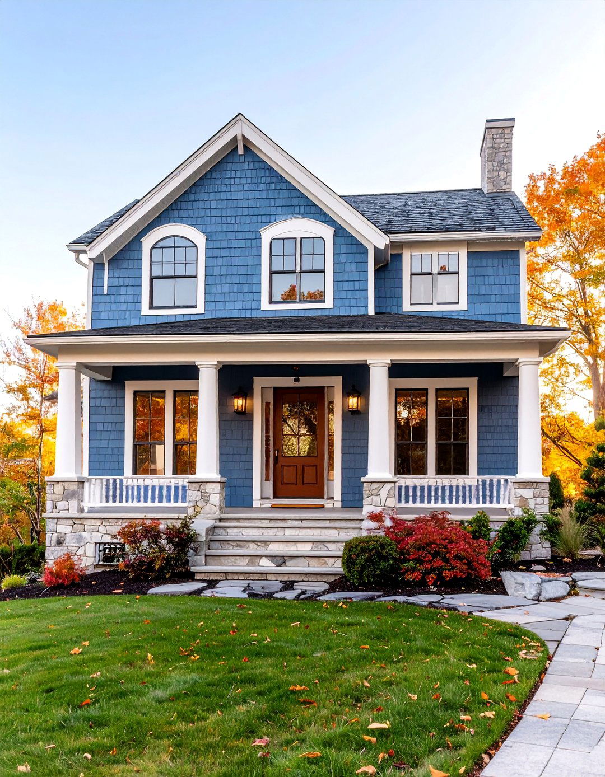
Leave a Reply